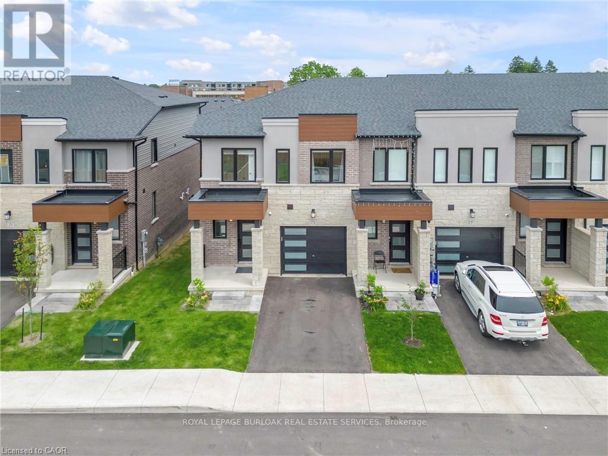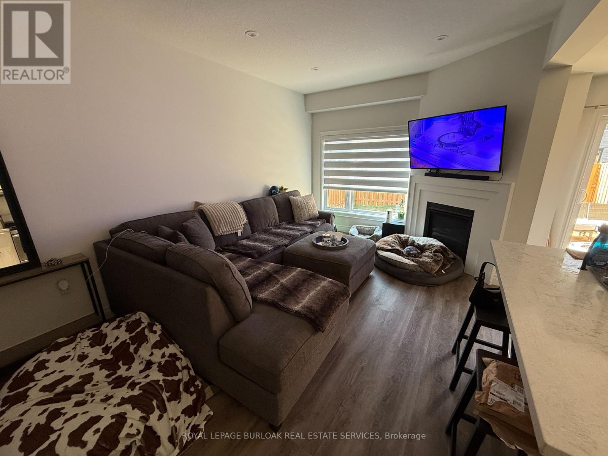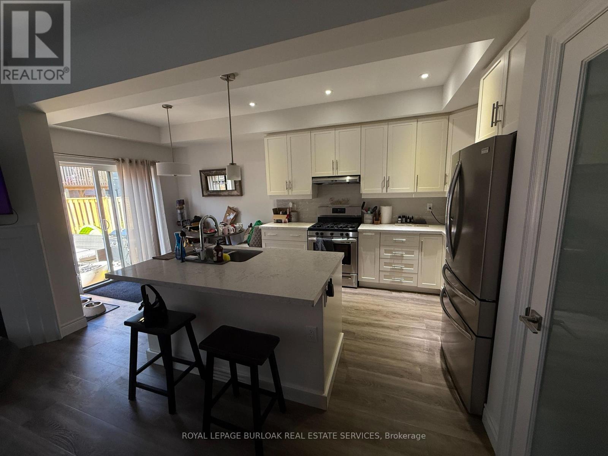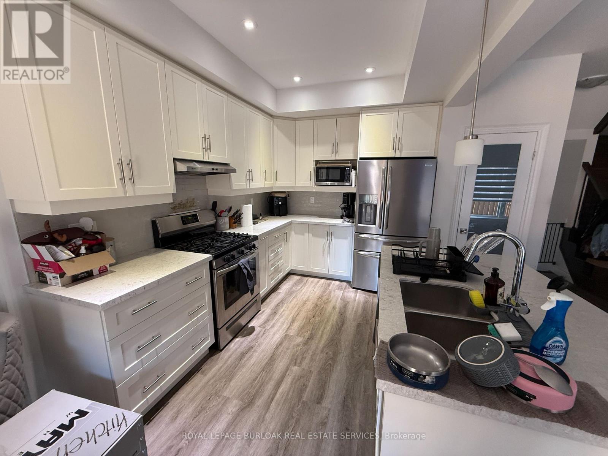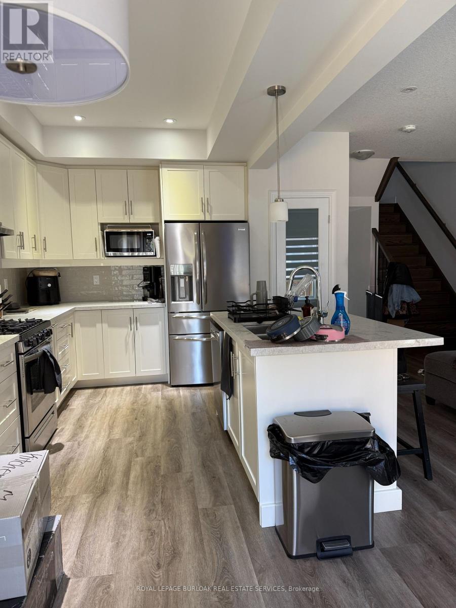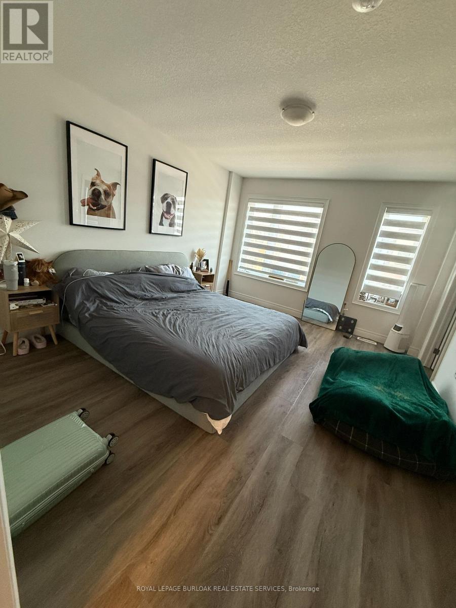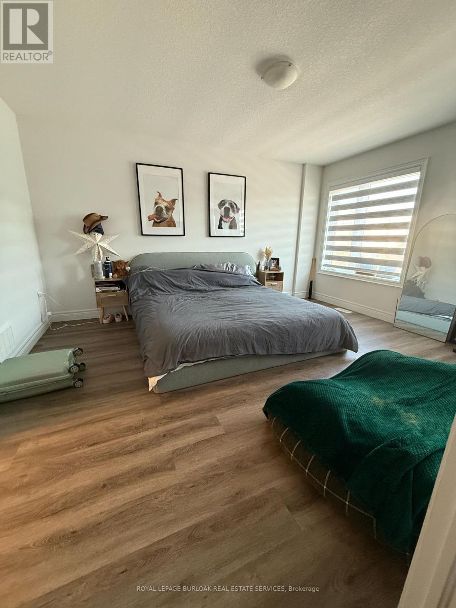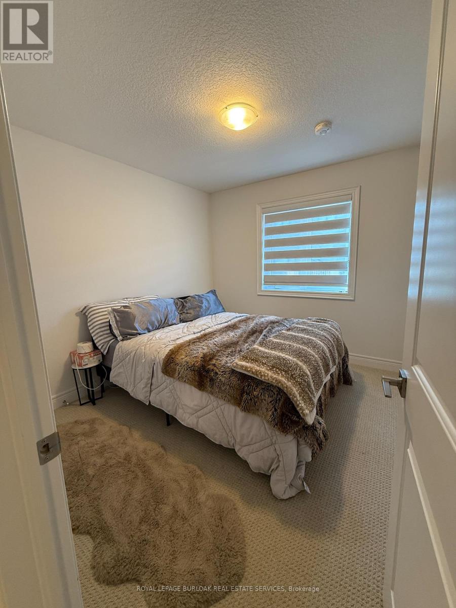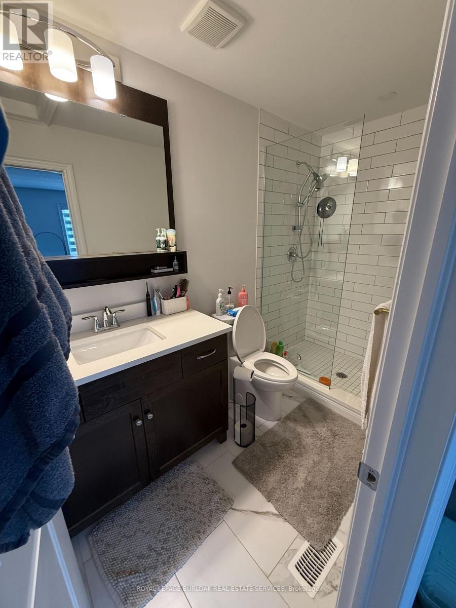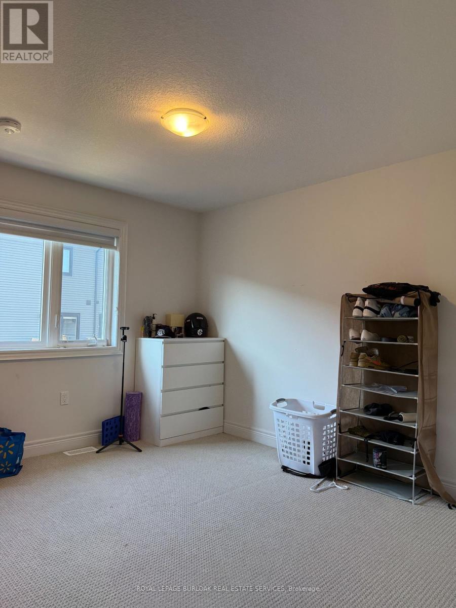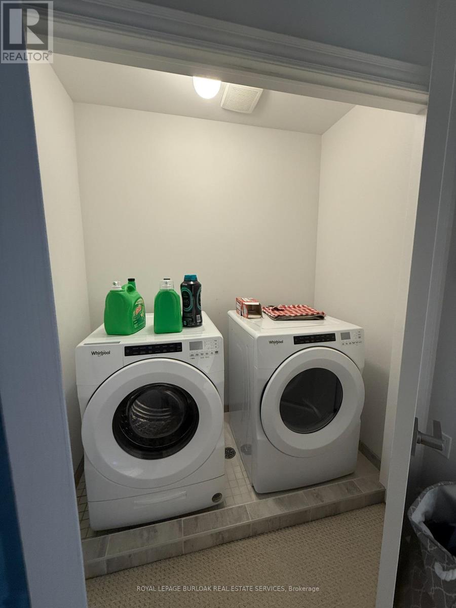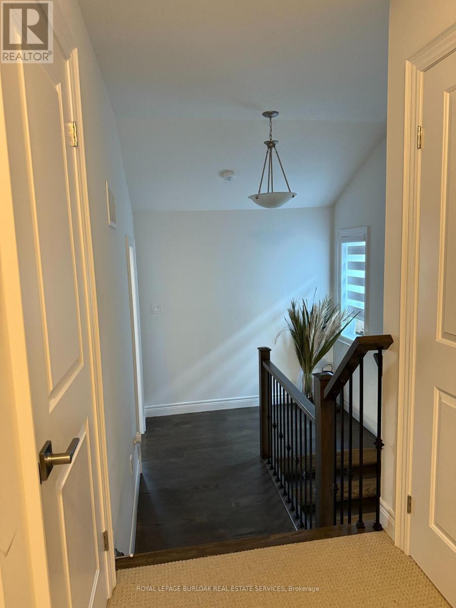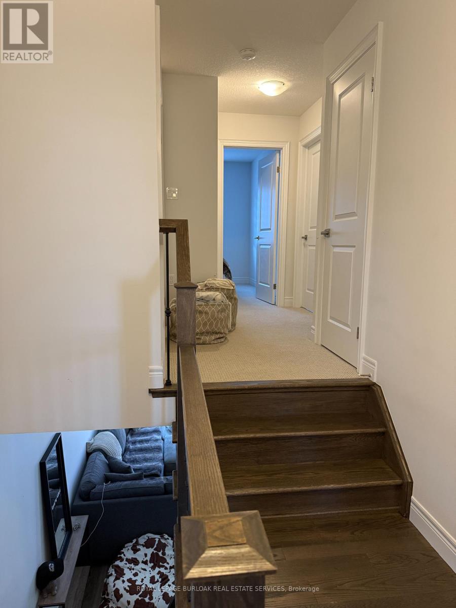53 Southam Lane Hamilton, Ontario L9C 0E7
$3,250 Monthly
Open concept 3 bed 2.5 bath end unit townhome in the beautiful Chedoke Heights community. Enjoy a cozy living room with features a gas fireplace, quartz countertops and stainless steel appliances in the kitchen, and plenty of natural light throughout the home. Primary bedroom features a spacious walk in closet, and ensuite bathroom with frameless glass shower. Sliding patio door off your main floor leads to your own private backyard. Easy access to major highways, many amenities, trails, and parks. Please have all necessary rental documents available when inquiring. (id:61852)
Property Details
| MLS® Number | X12416382 |
| Property Type | Single Family |
| Neigbourhood | Mountview |
| Community Name | Mountview |
| AmenitiesNearBy | Golf Nearby, Park, Public Transit |
| Features | Conservation/green Belt |
| ParkingSpaceTotal | 2 |
Building
| BathroomTotal | 3 |
| BedroomsAboveGround | 3 |
| BedroomsTotal | 3 |
| Age | 0 To 5 Years |
| Amenities | Fireplace(s) |
| Appliances | All |
| BasementDevelopment | Unfinished |
| BasementType | N/a (unfinished) |
| ConstructionStyleAttachment | Attached |
| CoolingType | Central Air Conditioning |
| ExteriorFinish | Aluminum Siding, Brick Facing |
| FireplacePresent | Yes |
| FireplaceTotal | 1 |
| FoundationType | Poured Concrete |
| HalfBathTotal | 1 |
| HeatingFuel | Natural Gas |
| HeatingType | Forced Air |
| StoriesTotal | 2 |
| SizeInterior | 1100 - 1500 Sqft |
| Type | Row / Townhouse |
| UtilityWater | Municipal Water |
Parking
| Attached Garage | |
| Garage |
Land
| Acreage | No |
| LandAmenities | Golf Nearby, Park, Public Transit |
| Sewer | Sanitary Sewer |
| SizeDepth | 88 Ft ,1 In |
| SizeFrontage | 26 Ft ,8 In |
| SizeIrregular | 26.7 X 88.1 Ft |
| SizeTotalText | 26.7 X 88.1 Ft |
Rooms
| Level | Type | Length | Width | Dimensions |
|---|---|---|---|---|
| Second Level | Laundry Room | 1.22 m | 1.83 m | 1.22 m x 1.83 m |
| Second Level | Primary Bedroom | 3.66 m | 4.52 m | 3.66 m x 4.52 m |
| Second Level | Bathroom | 1.52 m | 3.05 m | 1.52 m x 3.05 m |
| Second Level | Bedroom 2 | 2.84 m | 3.1 m | 2.84 m x 3.1 m |
| Second Level | Bedroom 3 | 3.25 m | 3.56 m | 3.25 m x 3.56 m |
| Second Level | Bathroom | 1.52 m | 3.05 m | 1.52 m x 3.05 m |
| Main Level | Foyer | 3.66 m | 1.52 m | 3.66 m x 1.52 m |
| Main Level | Bathroom | 1.83 m | 0.91 m | 1.83 m x 0.91 m |
| Main Level | Living Room | 3.43 m | 5.79 m | 3.43 m x 5.79 m |
| Main Level | Kitchen | 2.57 m | 3.35 m | 2.57 m x 3.35 m |
| Main Level | Dining Room | 2.62 m | 2.44 m | 2.62 m x 2.44 m |
https://www.realtor.ca/real-estate/28890693/53-southam-lane-hamilton-mountview-mountview
Interested?
Contact us for more information
Katie Reynolds
Salesperson
