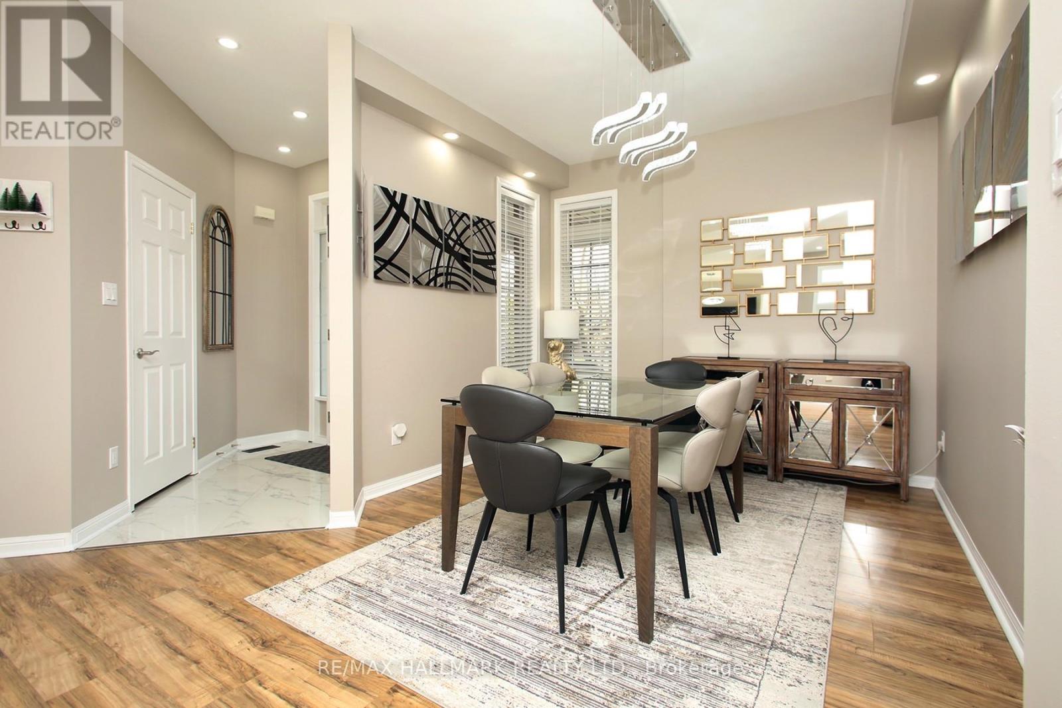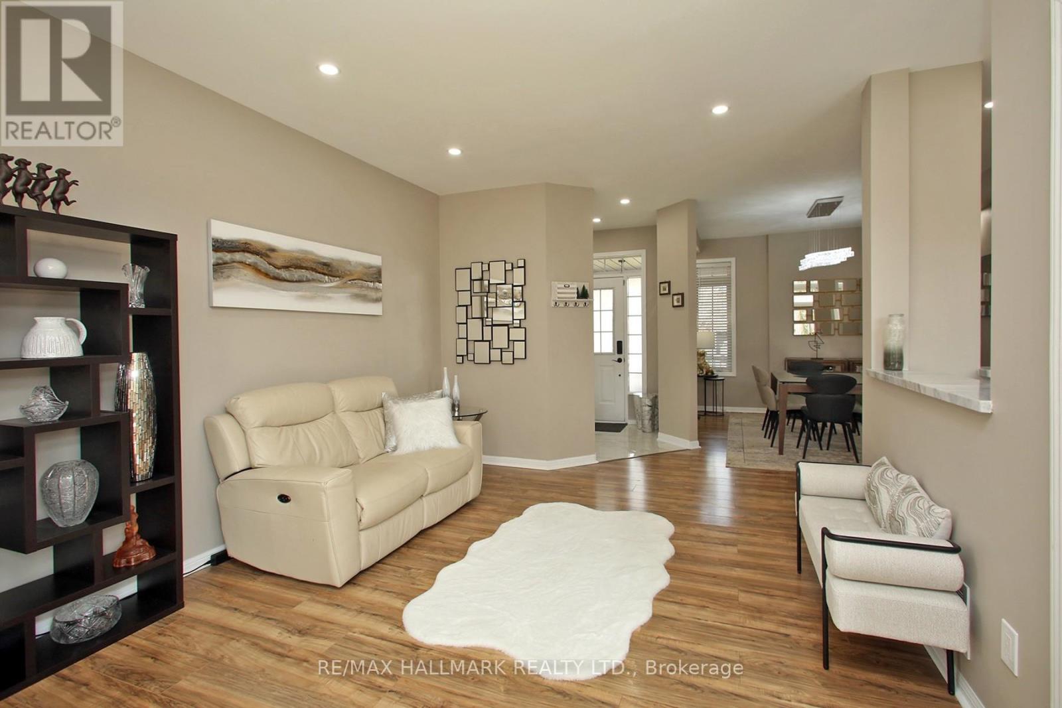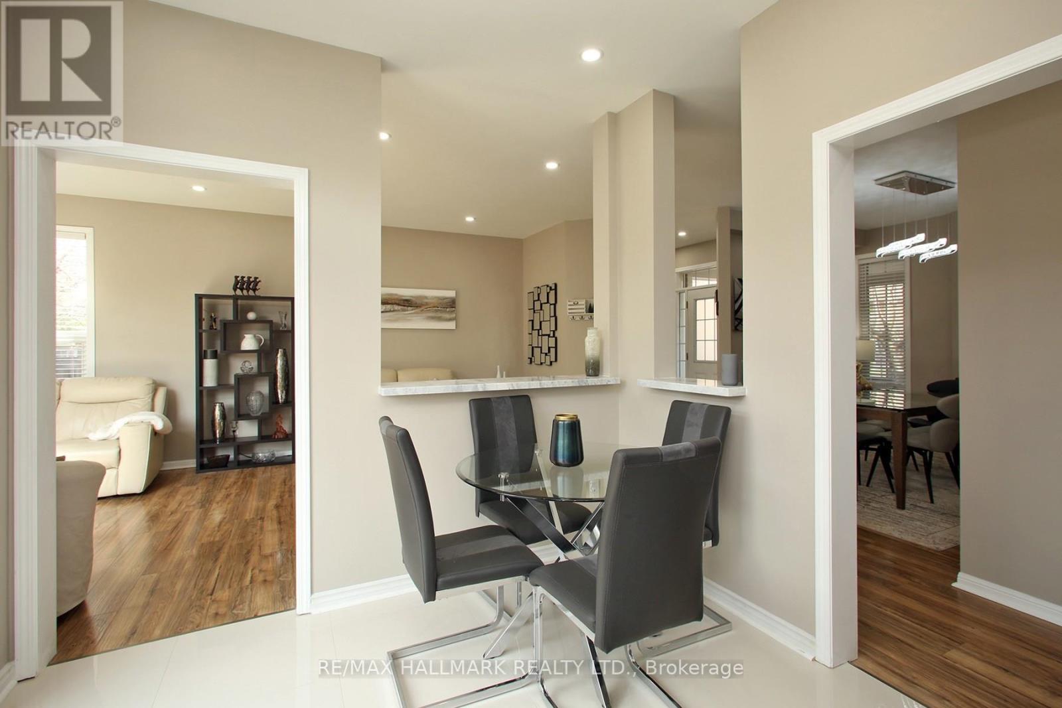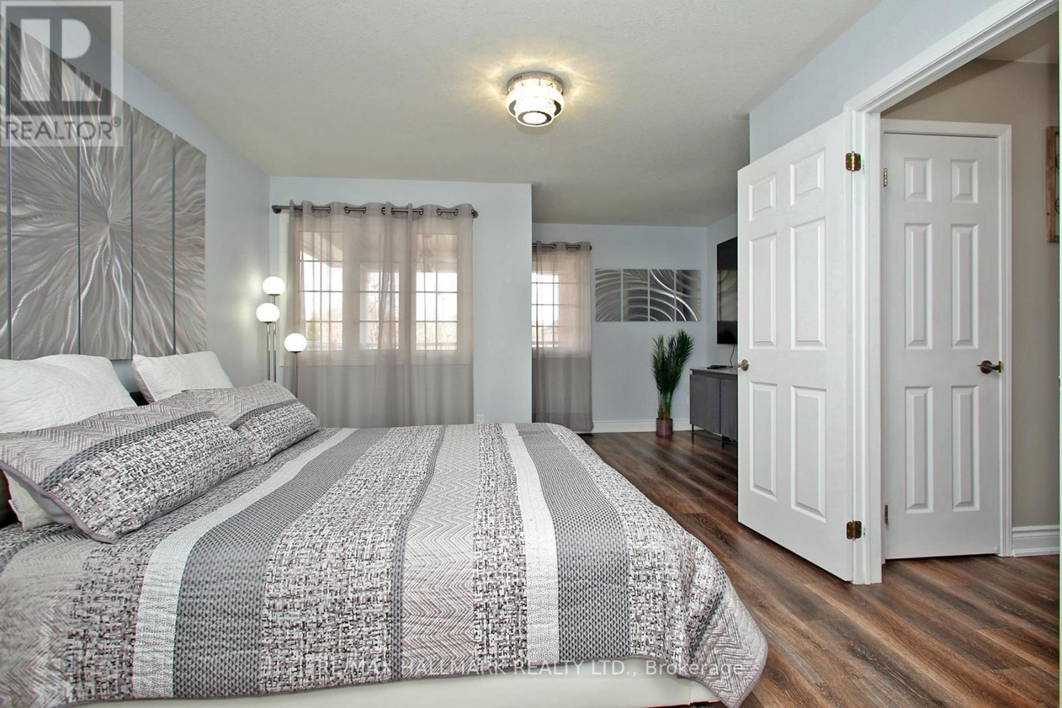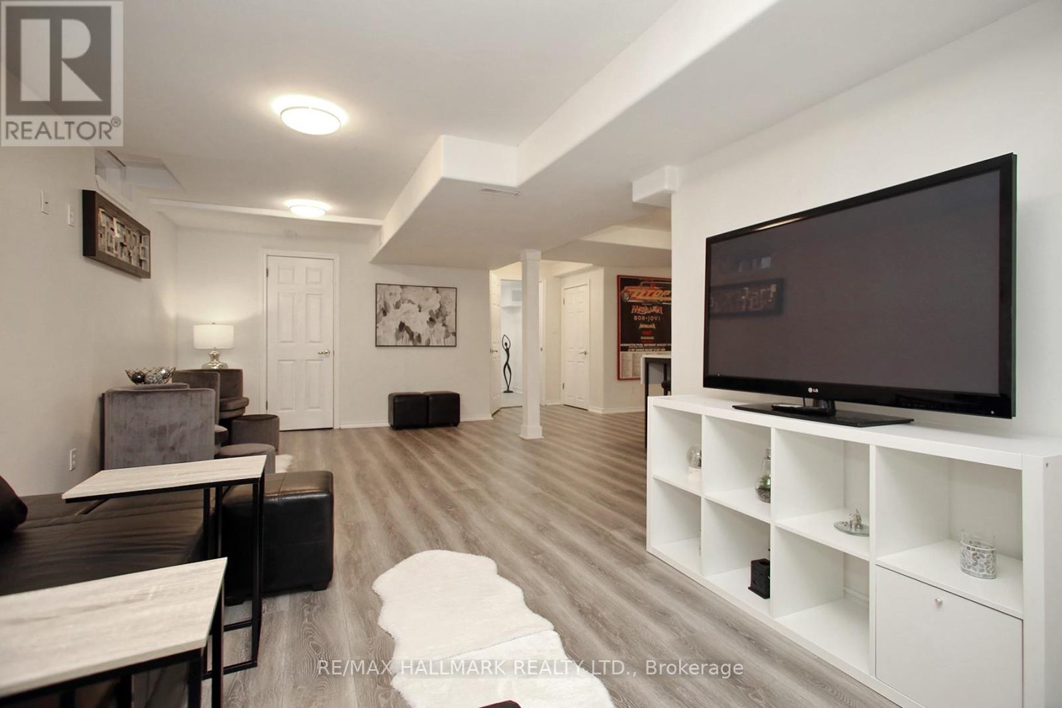53 Russell Barton Lane Uxbridge, Ontario L9P 1Z2
$1,049,900
Welcome to a beautifully designed and totally renovated two-storey home nestled in Uxbridge's desirable Barton Farms neighbourhood. Located just steps away from a network of trails, this modern residence with a double garage and great curb appeal sits on a family-friendly tranquil street, offering both privacy and charm. Inside, you'll find a meticulously designed space featuring new engineered wood floors, smooth ceilings with potlights, and fresh paint in neutral, contemporary tones. The bright, open-concept main floor offers a renovated kitchen with granite counters and backsplash, a breakfast area, a cozy family room with a gas fireplace, and a spacious dining area perfect for family gatherings and entertaining. Two walkouts from the kitchen and family room provide access to a large deck and a fully fenced backyard, perfect for outdoor living. The main floor also features a renovated powder room, convenient laundry room, and direct entry to the double garage. The basement offers plenty of room for work and play, with a large recreation room that can double as an extra bedroom, an office space, a new washroom with shower, and lots of storage space. The second floor features 4 spacious bedrooms with generous closets and large windows that flood the interior with natural light. The primary bedroom boasts a luxurious ensuite with double shower and corner tub, and a walk-out to large private balcony ideal for morning coffee. Major recent updates include 2019 roof shingles, and 2024 furnace, stainless steel fridge, hot water tank, garage doors and electric garage door openers, engineered wood and ceramic floors, iron pickets, potlights, kitchen and bathrooms renovations. With its abundance of natural light, functional layout, and inviting outdoor spaces, this home is the perfect blend of elegance, comfort and convenience. The property is in walking distance to parks, schools and recreation facilities, making this the ideal setting for families. ** This is a linked property.** (id:61852)
Open House
This property has open houses!
12:00 pm
Ends at:2:00 pm
2:00 pm
Ends at:4:00 pm
Property Details
| MLS® Number | N12153212 |
| Property Type | Single Family |
| Community Name | Uxbridge |
| AmenitiesNearBy | Hospital, Park, Schools |
| Features | Conservation/green Belt |
| ParkingSpaceTotal | 4 |
Building
| BathroomTotal | 4 |
| BedroomsAboveGround | 4 |
| BedroomsTotal | 4 |
| Age | 16 To 30 Years |
| Appliances | Water Heater, Blinds, Dishwasher, Dryer, Garage Door Opener, Stove, Washer, Window Coverings, Refrigerator |
| BasementDevelopment | Finished |
| BasementType | Full (finished) |
| ConstructionStyleAttachment | Detached |
| CoolingType | Central Air Conditioning |
| ExteriorFinish | Brick |
| FireplacePresent | Yes |
| FlooringType | Laminate, Tile |
| FoundationType | Poured Concrete |
| HalfBathTotal | 1 |
| HeatingFuel | Natural Gas |
| HeatingType | Forced Air |
| StoriesTotal | 2 |
| SizeInterior | 2000 - 2500 Sqft |
| Type | House |
| UtilityWater | Municipal Water |
Parking
| Attached Garage | |
| Garage |
Land
| Acreage | No |
| FenceType | Fenced Yard |
| LandAmenities | Hospital, Park, Schools |
| Sewer | Sanitary Sewer |
| SizeDepth | 33 M |
| SizeFrontage | 12 M |
| SizeIrregular | 12 X 33 M ; Per 2004 Plan Of Survey |
| SizeTotalText | 12 X 33 M ; Per 2004 Plan Of Survey|1/2 - 1.99 Acres |
| SurfaceWater | Lake/pond |
| ZoningDescription | Residential R2-12 |
Rooms
| Level | Type | Length | Width | Dimensions |
|---|---|---|---|---|
| Second Level | Primary Bedroom | 3.32 m | 4.05 m | 3.32 m x 4.05 m |
| Second Level | Bedroom 2 | 3.03 m | 2.94 m | 3.03 m x 2.94 m |
| Second Level | Bedroom 3 | 3.02 m | 3.02 m | 3.02 m x 3.02 m |
| Second Level | Bedroom 4 | 3.53 m | 3.92 m | 3.53 m x 3.92 m |
| Basement | Study | 2.92 m | 2.75 m | 2.92 m x 2.75 m |
| Basement | Recreational, Games Room | 3.44 m | 7.41 m | 3.44 m x 7.41 m |
| Main Level | Dining Room | 3.12 m | 3.57 m | 3.12 m x 3.57 m |
| Main Level | Living Room | 3.56 m | 2.95 m | 3.56 m x 2.95 m |
| Main Level | Family Room | 4.47 m | 3.56 m | 4.47 m x 3.56 m |
| Main Level | Kitchen | 2.55 m | 2.83 m | 2.55 m x 2.83 m |
| Main Level | Eating Area | 2.21 m | 2.88 m | 2.21 m x 2.88 m |
Utilities
| Cable | Available |
| Electricity | Installed |
| Sewer | Installed |
https://www.realtor.ca/real-estate/28323410/53-russell-barton-lane-uxbridge-uxbridge
Interested?
Contact us for more information
Irene Elias
Salesperson
170 Merton St
Toronto, Ontario M4S 1A1





