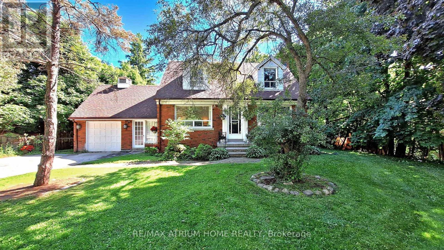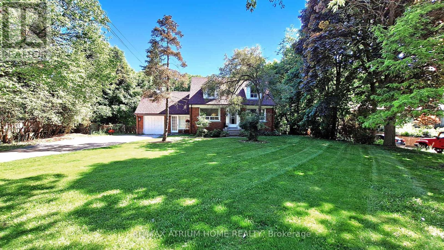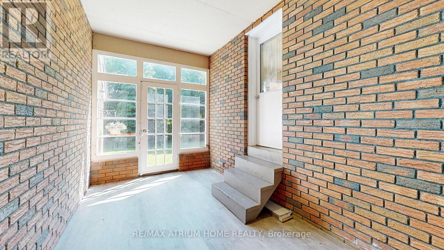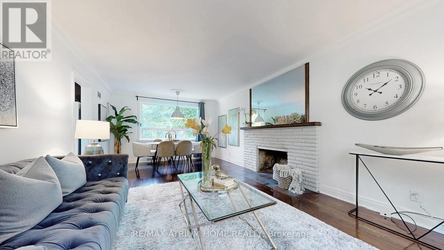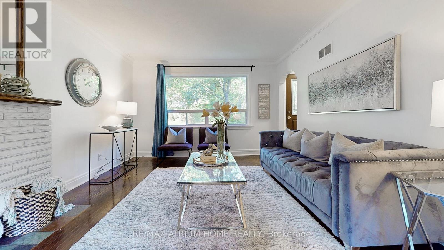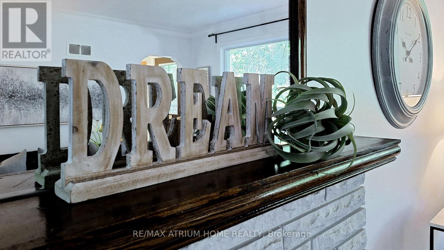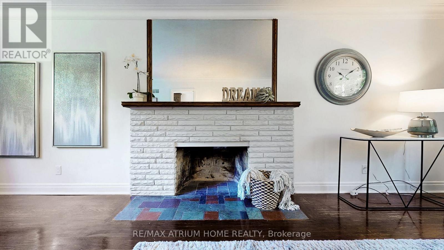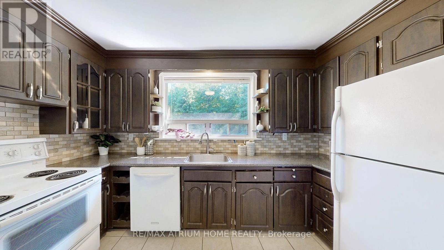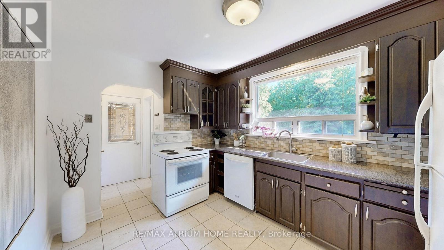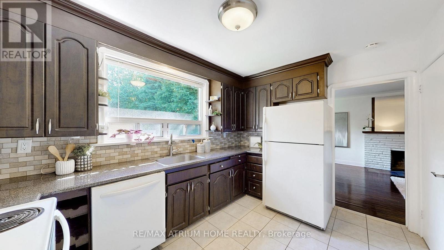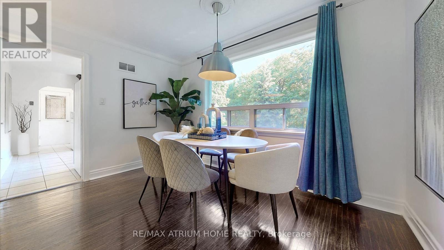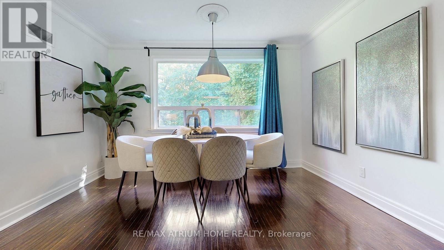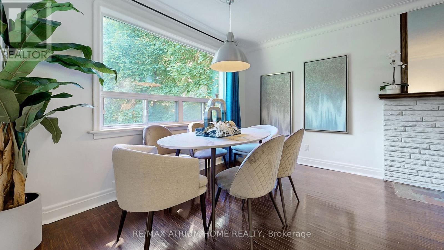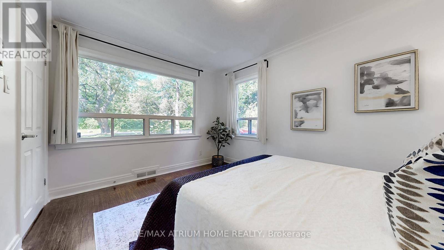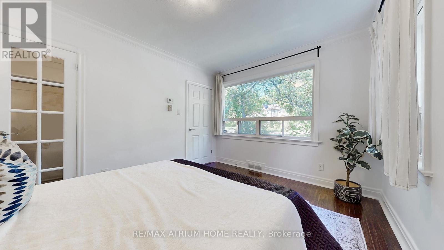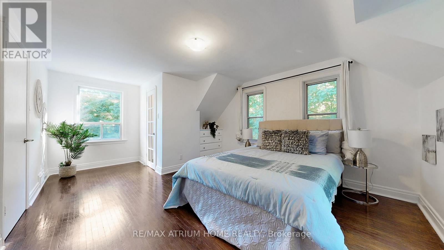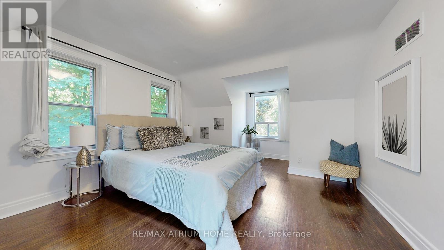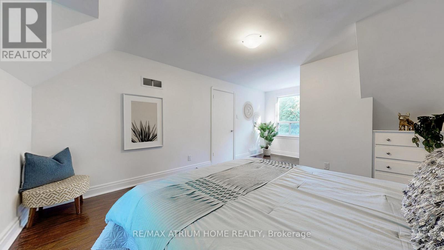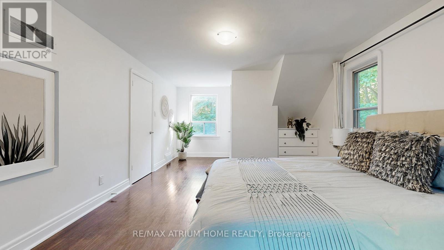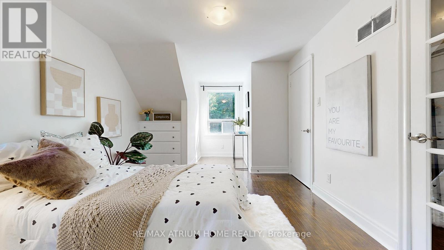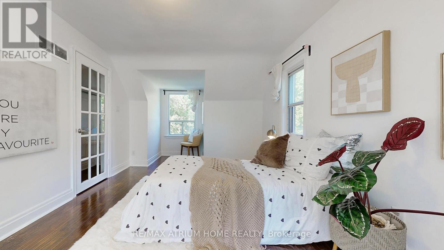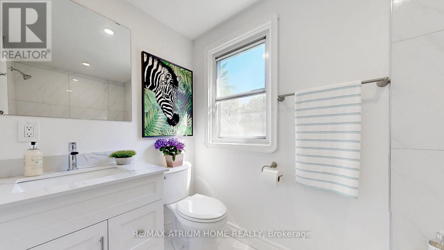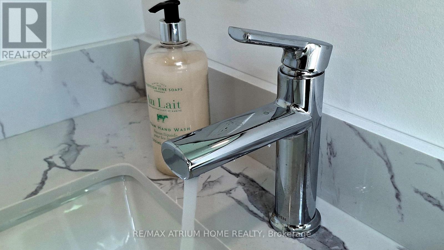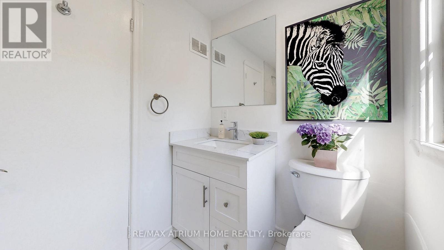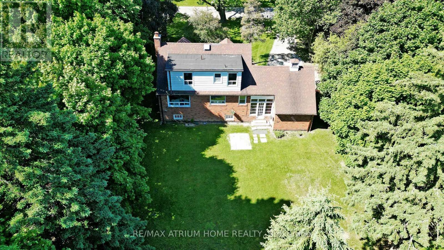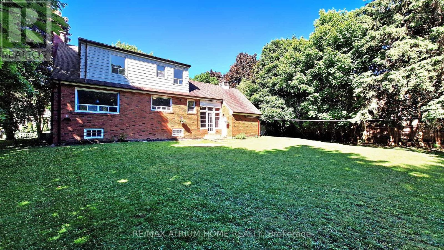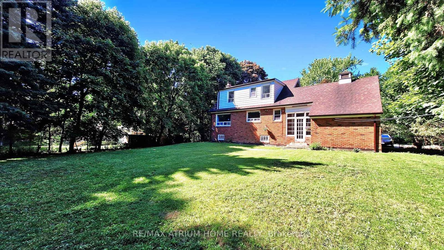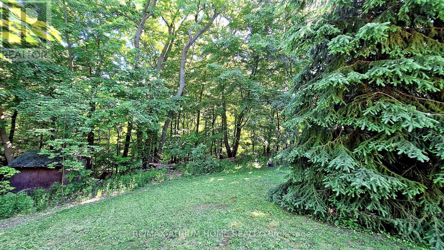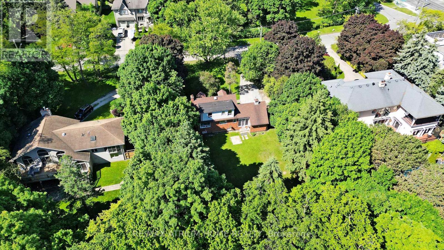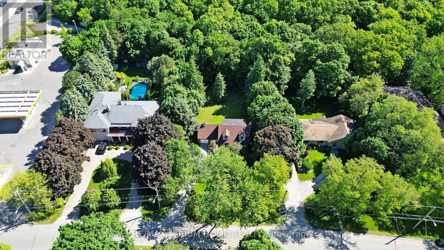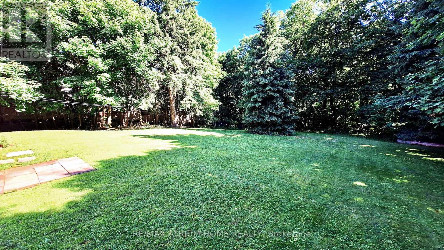53 Pine Ridge Drive Toronto, Ontario M1M 2X6
$1,798,000
Absolutely Extraordinary - Rare opportunity to own a 100' Front by 286.41' deep parcel of land that has been passed down from generation to generation and is located in the sought after, family oriented community of Cliffcrest community, within the prestigious South Scarborough Bluffs. Owning this truly unparalleled property is a once in a lifetime treasure that should not be missed! Opportunity knocks, rebuild or expand this charming 1.5 story home is your choice. Overlooking a lush Ravine, this private resort-style residence offers the ultimate in privacy. The entire home has been renovated in 2024. In addition, this is a great opportunity to build your dream home on a prime 100' wide by 284.41' deep parcel of land that borders the Ravine. You May Severance to build multiple Residences in the future, making it a great investment. This stunning land offers endless possibilities! (id:61852)
Property Details
| MLS® Number | E12128041 |
| Property Type | Single Family |
| Neigbourhood | Scarborough |
| Community Name | Cliffcrest |
| Features | Carpet Free |
| ParkingSpaceTotal | 7 |
Building
| BathroomTotal | 2 |
| BedroomsAboveGround | 3 |
| BedroomsTotal | 3 |
| Age | 51 To 99 Years |
| Appliances | Dishwasher, Dryer, Microwave, Hood Fan, Stove, Washer, Refrigerator |
| BasementDevelopment | Partially Finished |
| BasementFeatures | Walk-up |
| BasementType | N/a (partially Finished) |
| ConstructionStyleAttachment | Detached |
| CoolingType | Central Air Conditioning |
| ExteriorFinish | Brick, Concrete |
| FireplacePresent | Yes |
| FlooringType | Hardwood, Vinyl, Ceramic |
| FoundationType | Poured Concrete, Slab |
| HeatingFuel | Natural Gas |
| HeatingType | Forced Air |
| StoriesTotal | 2 |
| SizeInterior | 1100 - 1500 Sqft |
| Type | House |
| UtilityWater | Municipal Water |
Parking
| Attached Garage | |
| Garage |
Land
| Acreage | No |
| Sewer | Sanitary Sewer |
| SizeDepth | 286 Ft ,4 In |
| SizeFrontage | 100 Ft |
| SizeIrregular | 100 X 286.4 Ft |
| SizeTotalText | 100 X 286.4 Ft |
Rooms
| Level | Type | Length | Width | Dimensions |
|---|---|---|---|---|
| Second Level | Bedroom 2 | 6.58 m | 3.22 m | 6.58 m x 3.22 m |
| Second Level | Bathroom | 3.22 m | 1.55 m | 3.22 m x 1.55 m |
| Basement | Laundry Room | 9.65 m | 7.22 m | 9.65 m x 7.22 m |
| Other | Bedroom 3 | Measurements not available | ||
| Ground Level | Bedroom | 3.85 m | 3.15 m | 3.85 m x 3.15 m |
| Ground Level | Dining Room | 3.82 m | 2.4 m | 3.82 m x 2.4 m |
| Ground Level | Family Room | 4.46 m | 3.82 m | 4.46 m x 3.82 m |
| Ground Level | Kitchen | 3.825 m | 2.99 m | 3.825 m x 2.99 m |
| Ground Level | Mud Room | 4.65 m | 2.55 m | 4.65 m x 2.55 m |
| Ground Level | Bathroom | 1.55 m | 1.35 m | 1.55 m x 1.35 m |
Utilities
| Cable | Available |
| Electricity | Available |
| Sewer | Available |
https://www.realtor.ca/real-estate/28268050/53-pine-ridge-drive-toronto-cliffcrest-cliffcrest
Interested?
Contact us for more information
Katie Zhang
Salesperson
7100 Warden Ave #1a
Markham, Ontario L3R 8B5

