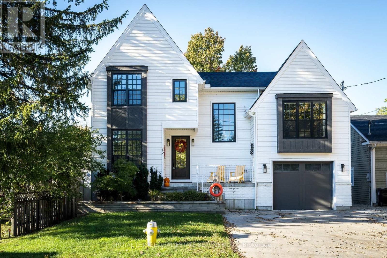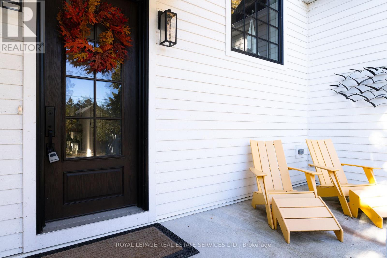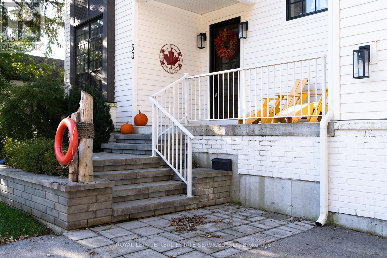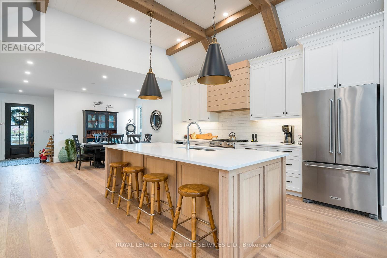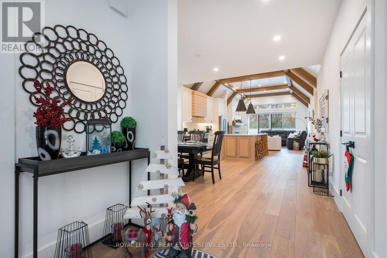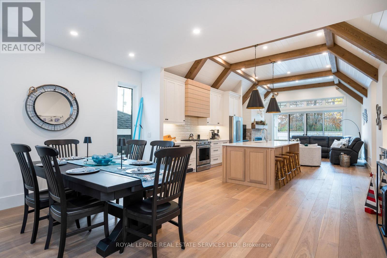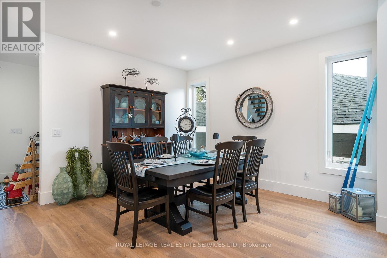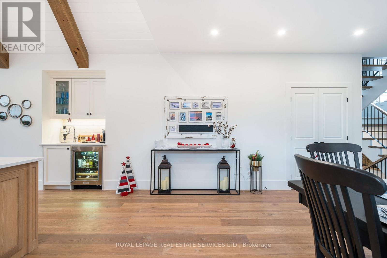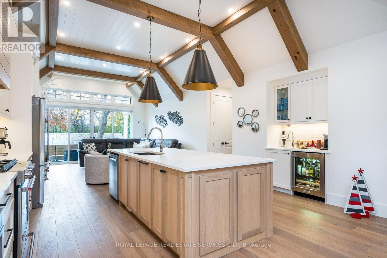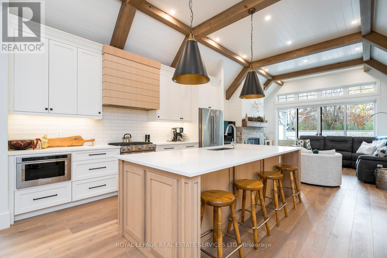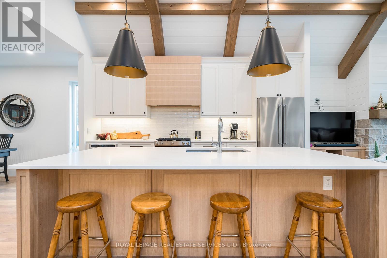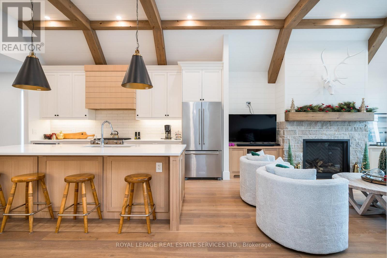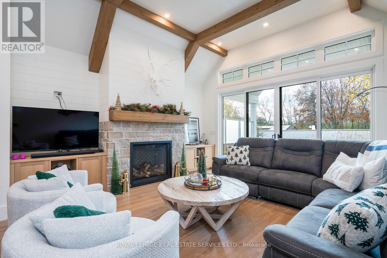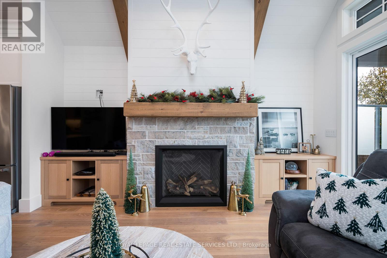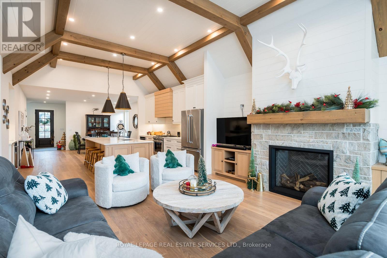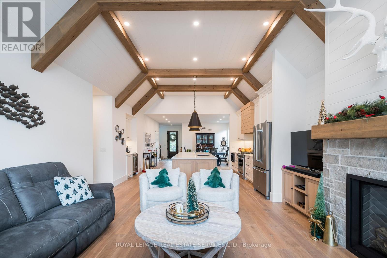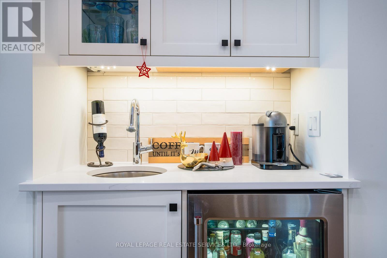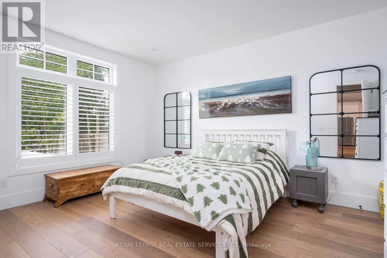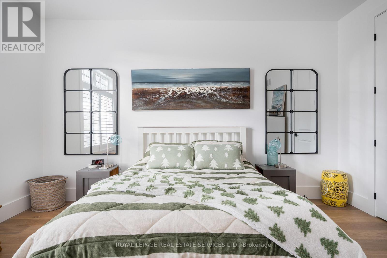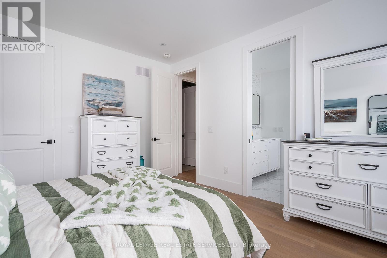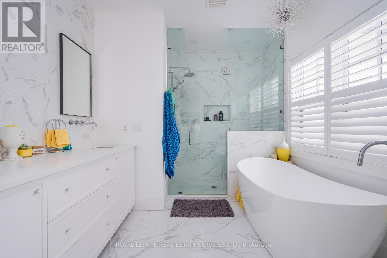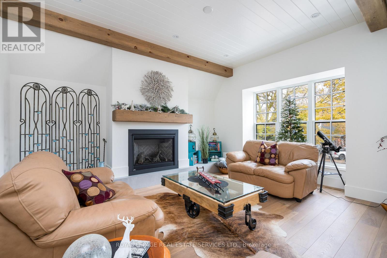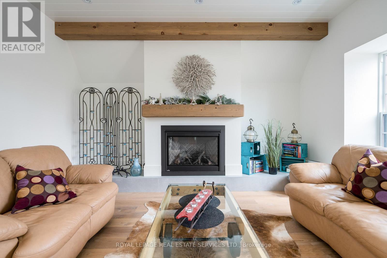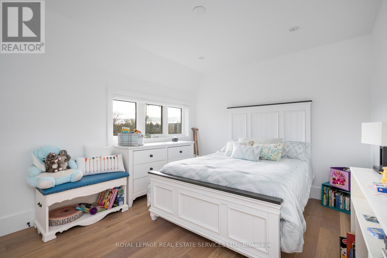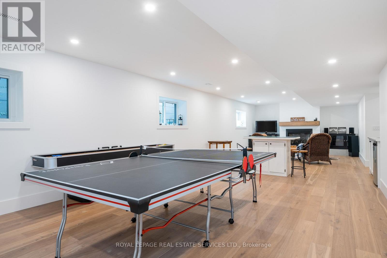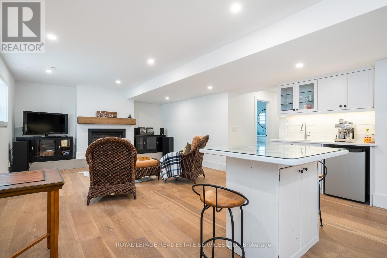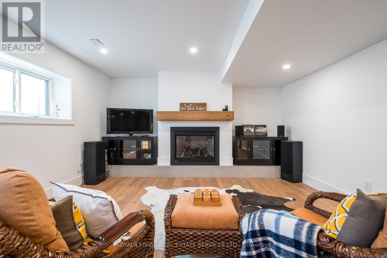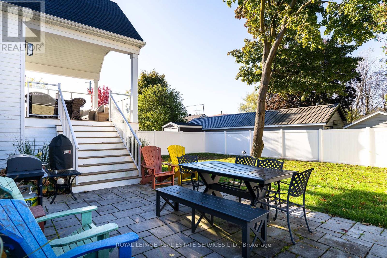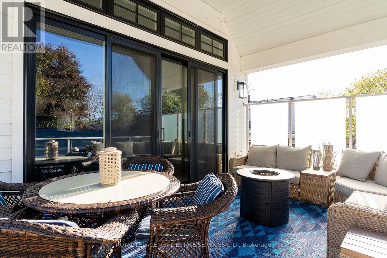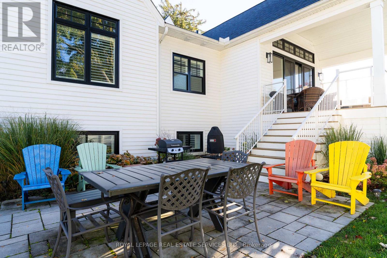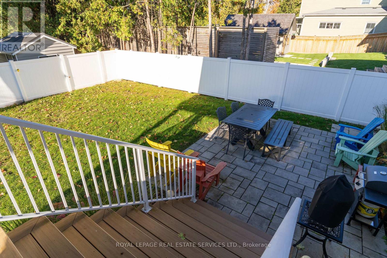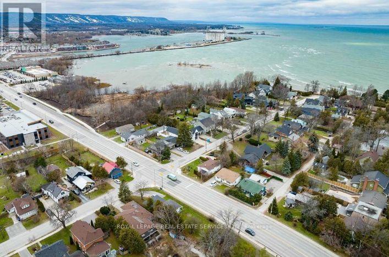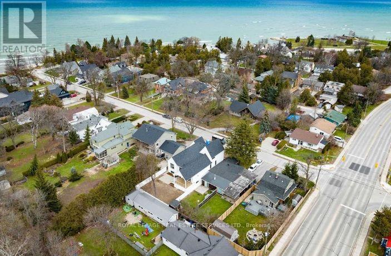53 Niagara Street Collingwood, Ontario L9Y 3X1
$2,399,000
NEW PRICE & STEPS TO SUNSET POINT, GEORGIAN BAY - this custom Vandermeer-designed 5-bedroom home offers over 3,700 sq. ft. of beautifully finished living space, just steps from Georgian Bay and the trails at Sunset Point. Blending timeless craftsmanship with modern comforts, the main floor features soaring 12-ft cathedral ceilings with rustic beams, a chef-inspired kitchen, and a spacious family room with a cozy gas fireplace; perfect for entertaining or quiet evenings in. The main-floor primary suite includes a luxurious 5-piece ensuite, while a versatile upper-level loft with its own fireplace offers the perfect space for a home office or private retreat. The fully finished lower level adds even more functionality with a large rec room, wet bar, gas fireplace, two additional bedrooms, and a full bath; ideal for guests or extended family. Practical touches like a mudroom with garage access add to the home's everyday convenience including potential for in-law suite. Located minutes from Blue Mountain, ski resorts, golf, waterfront parks, and vibrant downtown Collingwood, this property delivers both luxury and lifestyle. A rare opportunity at a compelling price. (id:61852)
Property Details
| MLS® Number | S12399959 |
| Property Type | Single Family |
| Community Name | Collingwood |
| AmenitiesNearBy | Beach, Hospital, Marina, Park |
| EquipmentType | Water Heater |
| Features | Sump Pump |
| ParkingSpaceTotal | 3 |
| RentalEquipmentType | Water Heater |
Building
| BathroomTotal | 4 |
| BedroomsAboveGround | 3 |
| BedroomsBelowGround | 2 |
| BedroomsTotal | 5 |
| Age | 0 To 5 Years |
| Appliances | Garage Door Opener Remote(s), Central Vacuum, Water Heater, Dishwasher, Garage Door Opener, Microwave, Oven, Hood Fan, Range, Washer, Wine Fridge, Refrigerator |
| BasementDevelopment | Finished |
| BasementFeatures | Separate Entrance |
| BasementType | N/a (finished), N/a |
| ConstructionStyleAttachment | Detached |
| CoolingType | Central Air Conditioning, Air Exchanger |
| ExteriorFinish | Brick Facing |
| FireplacePresent | Yes |
| FlooringType | Hardwood, Carpeted |
| FoundationType | Block |
| HalfBathTotal | 1 |
| HeatingFuel | Natural Gas |
| HeatingType | Forced Air |
| StoriesTotal | 2 |
| SizeInterior | 2000 - 2500 Sqft |
| Type | House |
| UtilityWater | Municipal Water |
Parking
| Attached Garage | |
| Garage |
Land
| Acreage | No |
| LandAmenities | Beach, Hospital, Marina, Park |
| Sewer | Sanitary Sewer |
| SizeDepth | 123 Ft |
| SizeFrontage | 50 Ft |
| SizeIrregular | 50 X 123 Ft ; * As In Ro888025 |
| SizeTotalText | 50 X 123 Ft ; * As In Ro888025 |
Rooms
| Level | Type | Length | Width | Dimensions |
|---|---|---|---|---|
| Second Level | Bedroom | 4.34 m | 3.1 m | 4.34 m x 3.1 m |
| Second Level | Bedroom | 4.87 m | 3.15 m | 4.87 m x 3.15 m |
| Lower Level | Mud Room | 3.35 m | 2.87 m | 3.35 m x 2.87 m |
| Lower Level | Recreational, Games Room | 13.23 m | 4.47 m | 13.23 m x 4.47 m |
| Lower Level | Bedroom | 4.72 m | 3.18 m | 4.72 m x 3.18 m |
| Main Level | Bedroom | 3.86 m | 3.15 m | 3.86 m x 3.15 m |
| Main Level | Dining Room | 3.96 m | 3.43 m | 3.96 m x 3.43 m |
| Main Level | Kitchen | 4.88 m | 4.72 m | 4.88 m x 4.72 m |
| Main Level | Family Room | 4.88 m | 4.88 m | 4.88 m x 4.88 m |
| Main Level | Primary Bedroom | 4.47 m | 3.81 m | 4.47 m x 3.81 m |
| Upper Level | Loft | 5.38 m | 4.88 m | 5.38 m x 4.88 m |
https://www.realtor.ca/real-estate/28855053/53-niagara-street-collingwood-collingwood
Interested?
Contact us for more information
Nadene Milnes
Salesperson
4025 Yonge Street Suite 103
Toronto, Ontario M2P 2E3
