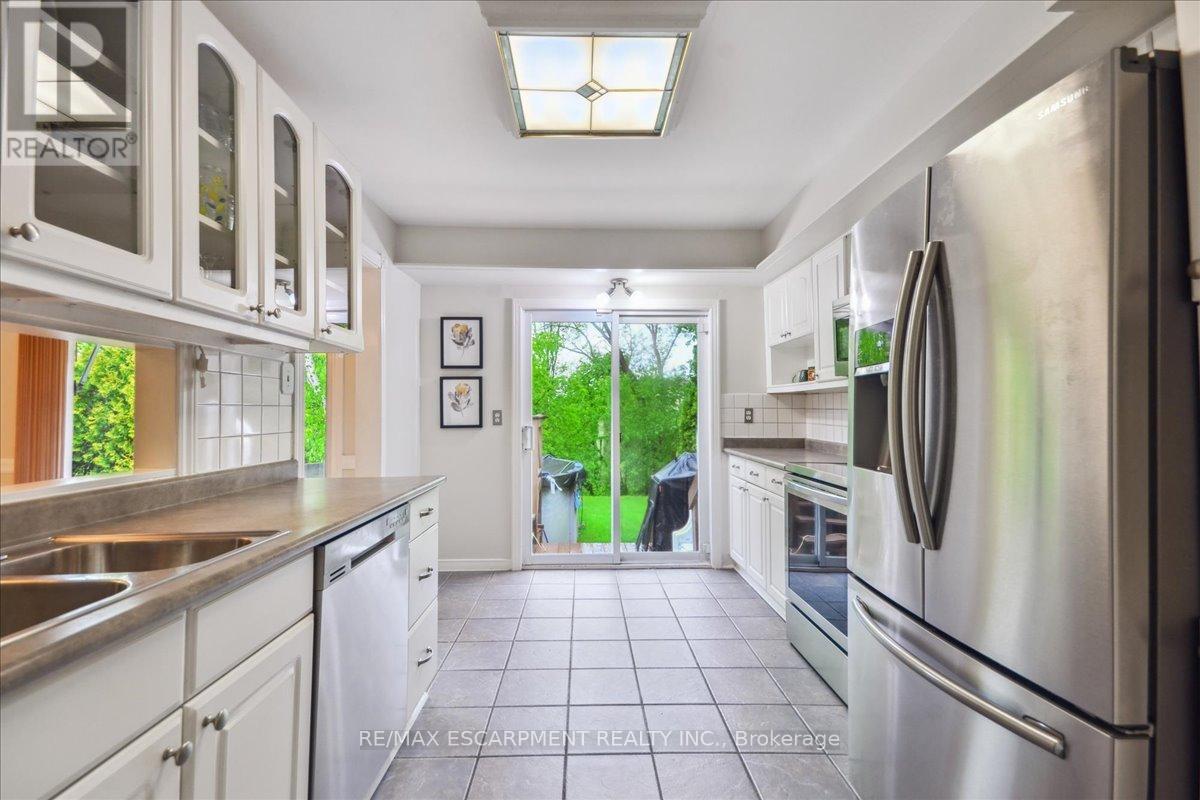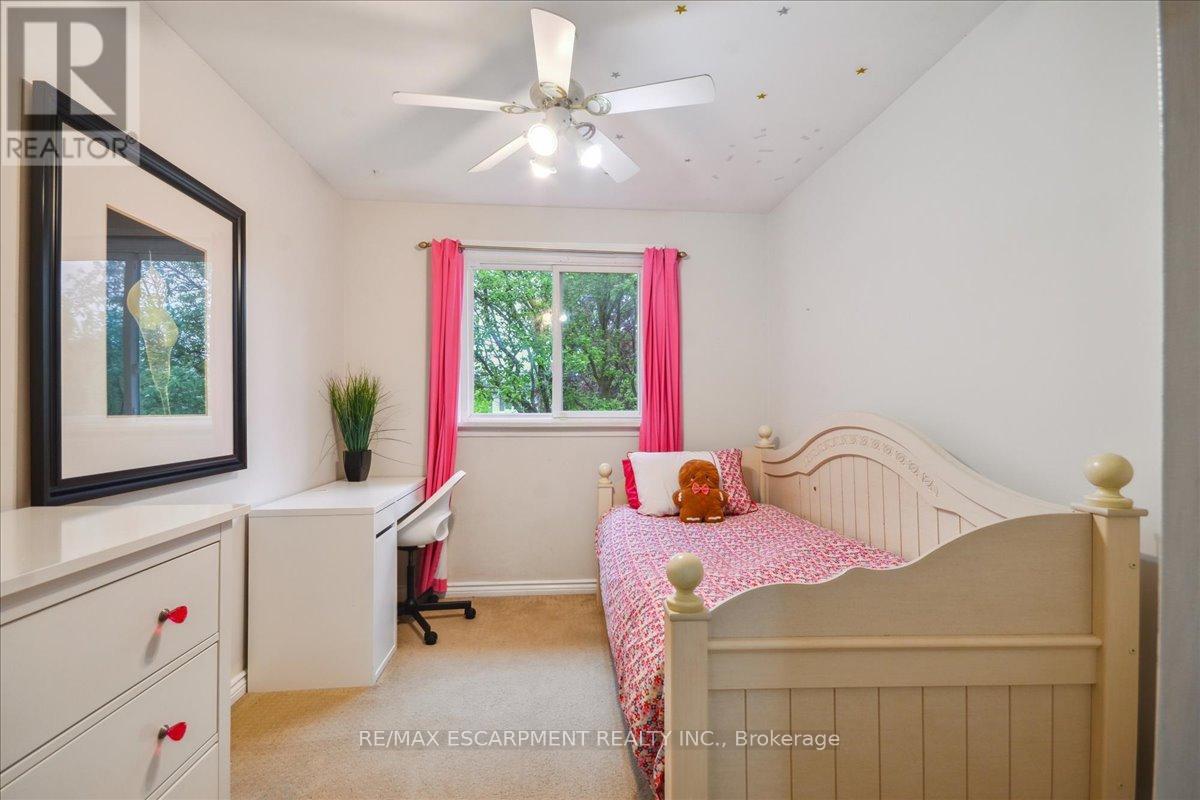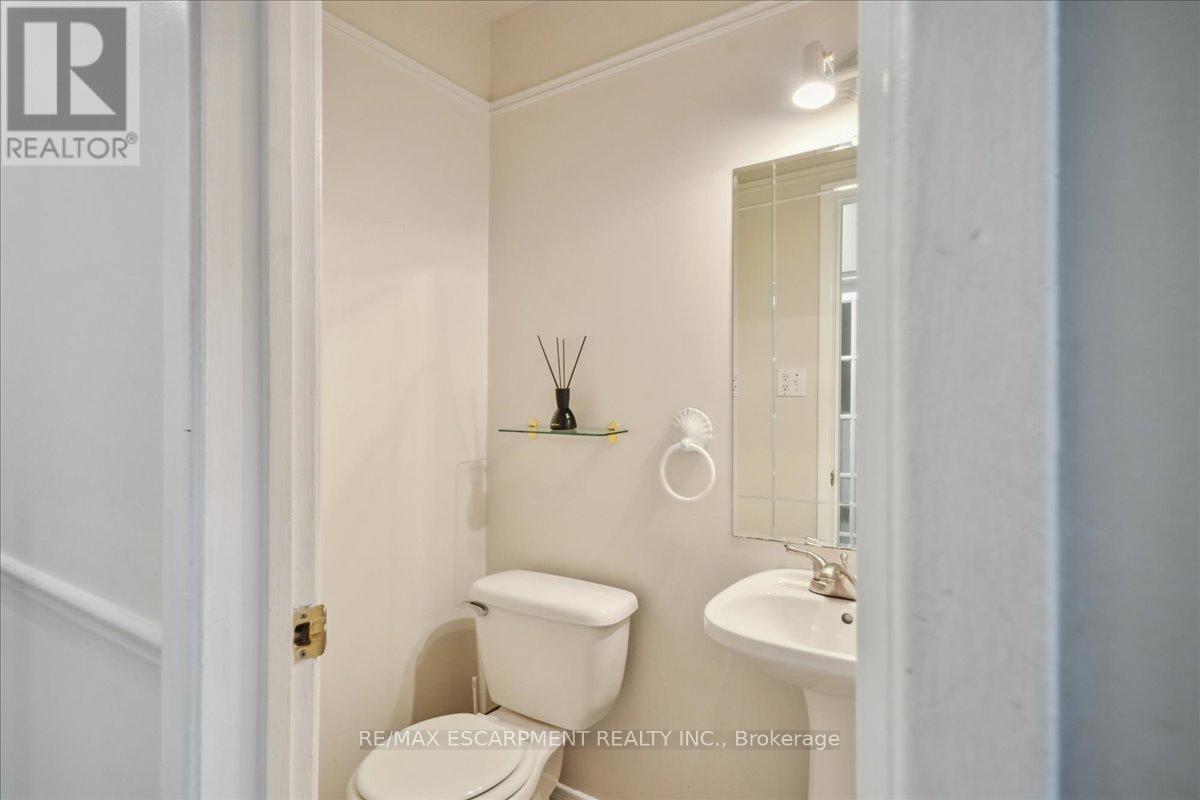53 Nadia Place Oakville, Ontario L6H 1K1
$1,299,000
Fabulous Ravine Setting With A Quiet Family Friendly Court Location Is Home To A Beautifully Maintained Four Level Side Split In Desirable College Park. Wonderful Curb Appeal With Mature Landscaping And Lush Gardens Including A Fully Fenced Large Very Private Back Garden With Double Tier Deck And Charming Garden Room. Inviting Foyer, Main Floor Family Room With Fireplace And Walk-Out To The Cozy Garden Room Are Just A Few Of The Features Of This Upgraded Home. Bright Lower Level with Oversized Rec Room and Office With 3-Piece Bathroom For Nanny or In-Law Suite. (id:61852)
Property Details
| MLS® Number | W12178822 |
| Property Type | Single Family |
| Community Name | 1003 - CP College Park |
| AmenitiesNearBy | Public Transit, Schools |
| EquipmentType | Water Heater - Gas |
| Features | Cul-de-sac, Hillside, Wooded Area, Sloping, Ravine, Conservation/green Belt |
| ParkingSpaceTotal | 3 |
| PoolType | Above Ground Pool |
| RentalEquipmentType | Water Heater - Gas |
| Structure | Shed |
Building
| BathroomTotal | 3 |
| BedroomsAboveGround | 3 |
| BedroomsTotal | 3 |
| Amenities | Fireplace(s) |
| Appliances | Garage Door Opener Remote(s), Dishwasher, Dryer, Garage Door Opener, Oven, Range, Washer, Refrigerator |
| BasementDevelopment | Finished |
| BasementFeatures | Walk Out |
| BasementType | Full (finished) |
| ConstructionStyleAttachment | Detached |
| ConstructionStyleSplitLevel | Sidesplit |
| CoolingType | Central Air Conditioning |
| ExteriorFinish | Aluminum Siding, Brick |
| FireplacePresent | Yes |
| FireplaceTotal | 1 |
| FoundationType | Poured Concrete |
| HalfBathTotal | 1 |
| HeatingFuel | Natural Gas |
| HeatingType | Forced Air |
| SizeInterior | 1100 - 1500 Sqft |
| Type | House |
| UtilityWater | Municipal Water |
Parking
| Attached Garage | |
| Garage | |
| Inside Entry |
Land
| Acreage | No |
| FenceType | Fully Fenced, Fenced Yard |
| LandAmenities | Public Transit, Schools |
| Sewer | Sanitary Sewer |
| SizeDepth | 160 Ft ,7 In |
| SizeFrontage | 57 Ft |
| SizeIrregular | 57 X 160.6 Ft |
| SizeTotalText | 57 X 160.6 Ft |
| ZoningDescription | Rl5-0 |
Rooms
| Level | Type | Length | Width | Dimensions |
|---|---|---|---|---|
| Second Level | Kitchen | 3.83 m | 2.74 m | 3.83 m x 2.74 m |
| Second Level | Dining Room | 3.58 m | 2.43 m | 3.58 m x 2.43 m |
| Second Level | Living Room | 4.39 m | 4.03 m | 4.39 m x 4.03 m |
| Third Level | Bedroom | 4.16 m | 3.52 m | 4.16 m x 3.52 m |
| Third Level | Bedroom 2 | 4.11 m | 2.74 m | 4.11 m x 2.74 m |
| Third Level | Bedroom 3 | 3.12 m | 2.63 m | 3.12 m x 2.63 m |
| Lower Level | Recreational, Games Room | 4.39 m | 3.83 m | 4.39 m x 3.83 m |
| Lower Level | Laundry Room | 2.84 m | 2.58 m | 2.84 m x 2.58 m |
| Ground Level | Family Room | 5.43 m | 2.99 m | 5.43 m x 2.99 m |
Interested?
Contact us for more information
Graham Kerr
Salesperson
1320 Cornwall Rd Unit 103c
Oakville, Ontario L6J 7W5
Robert Violo
Salesperson
1320 Cornwall Rd Unit 103c
Oakville, Ontario L6J 7W5












































