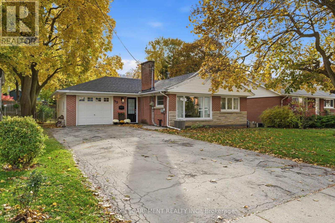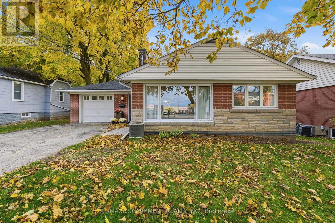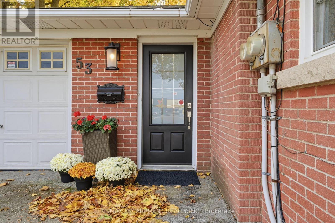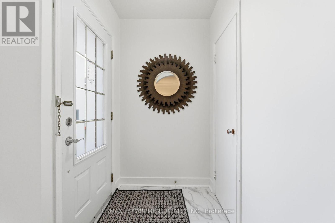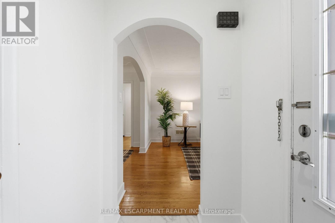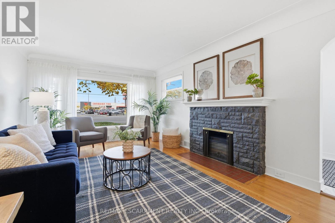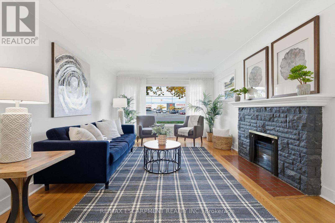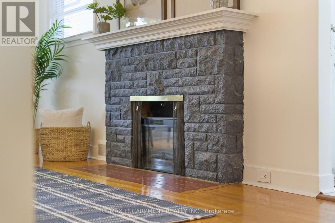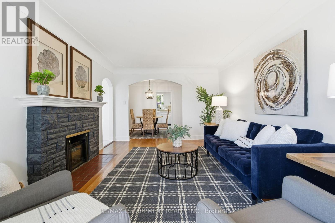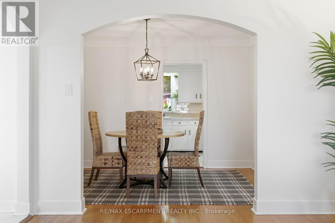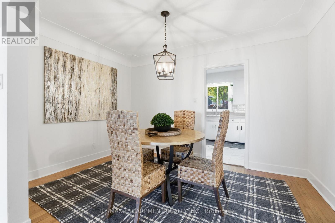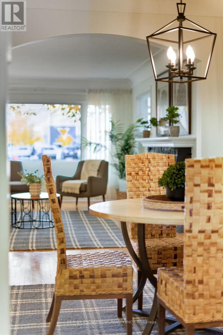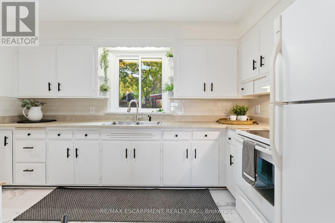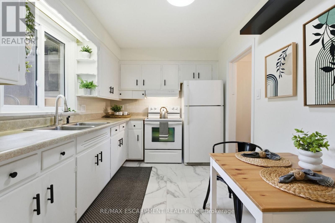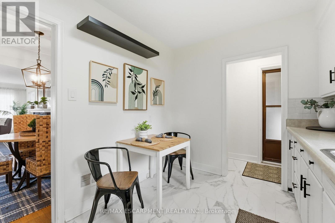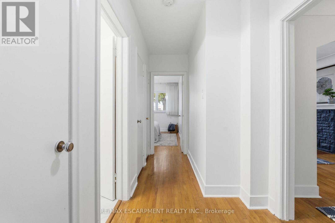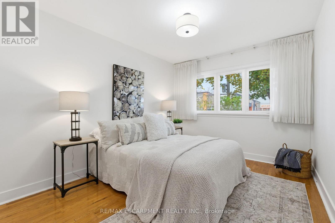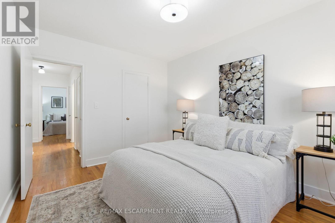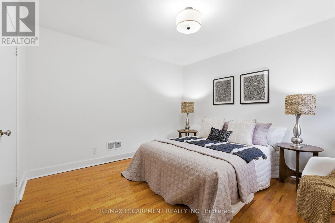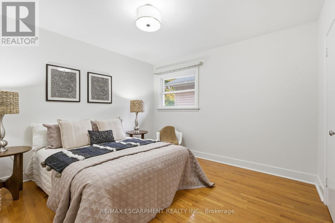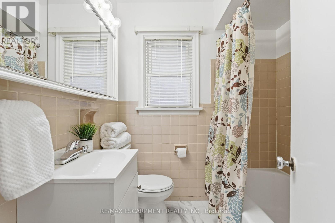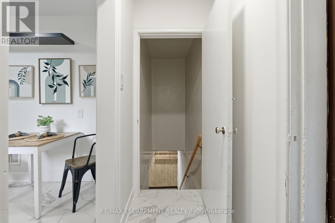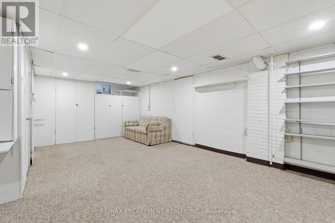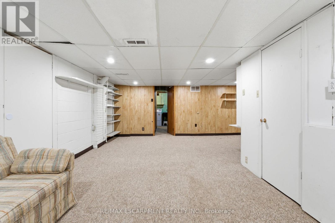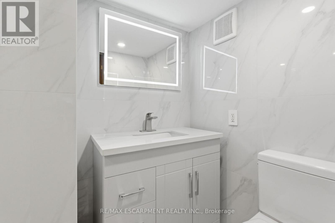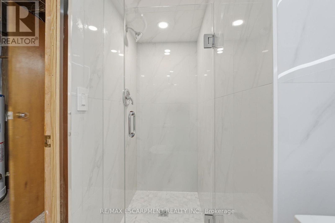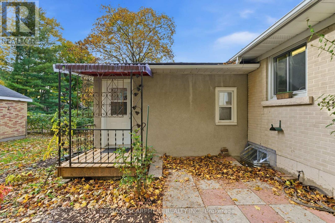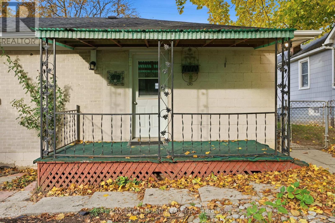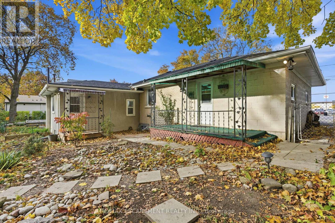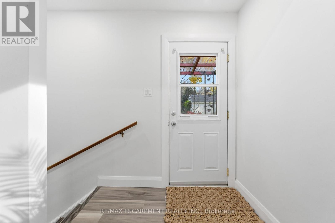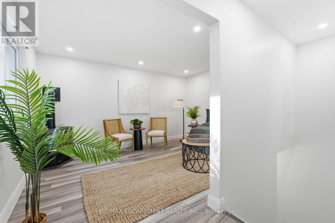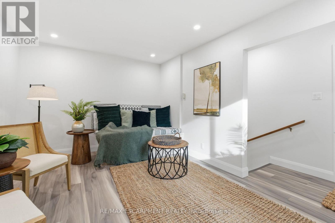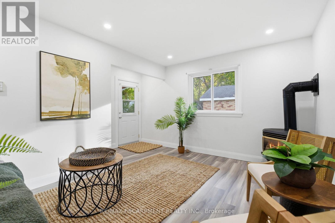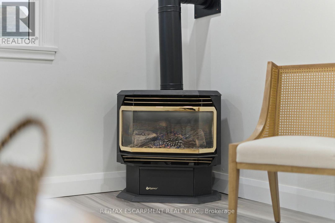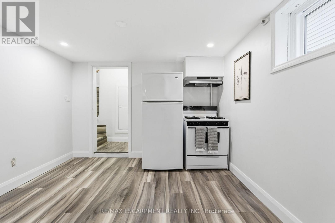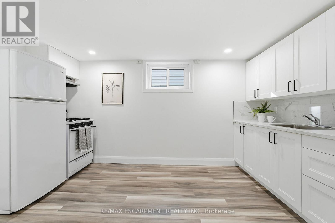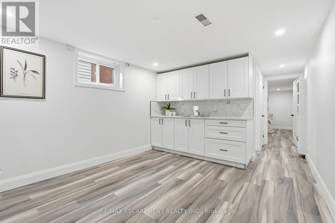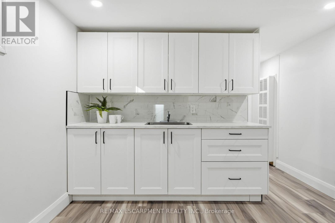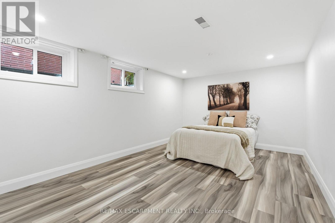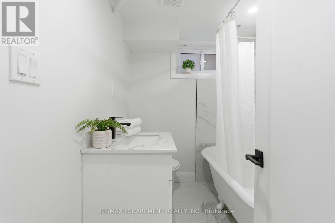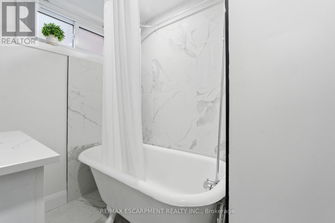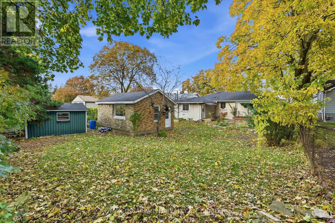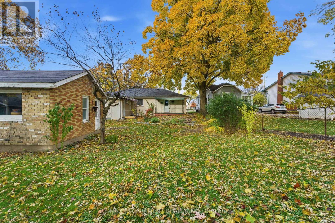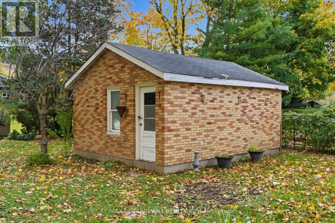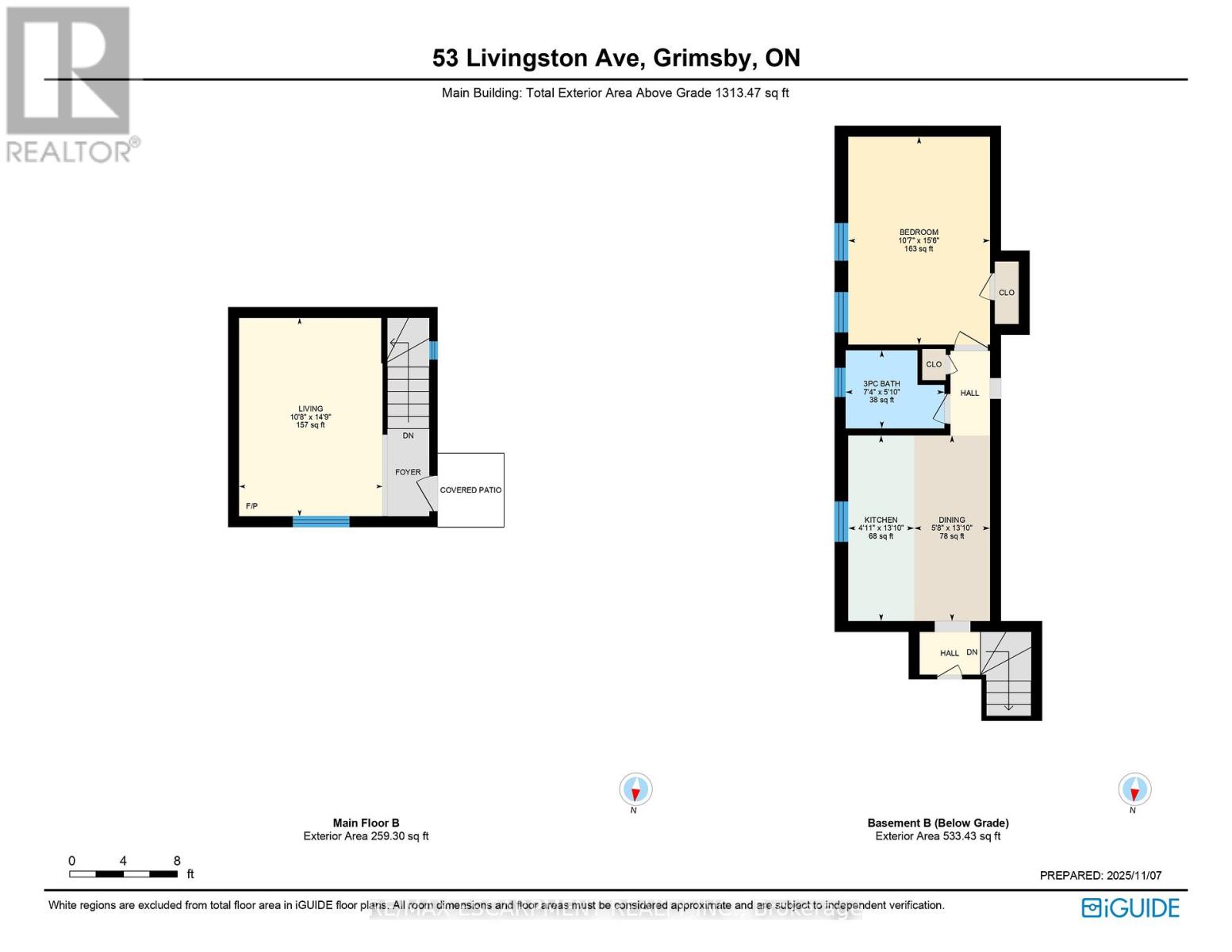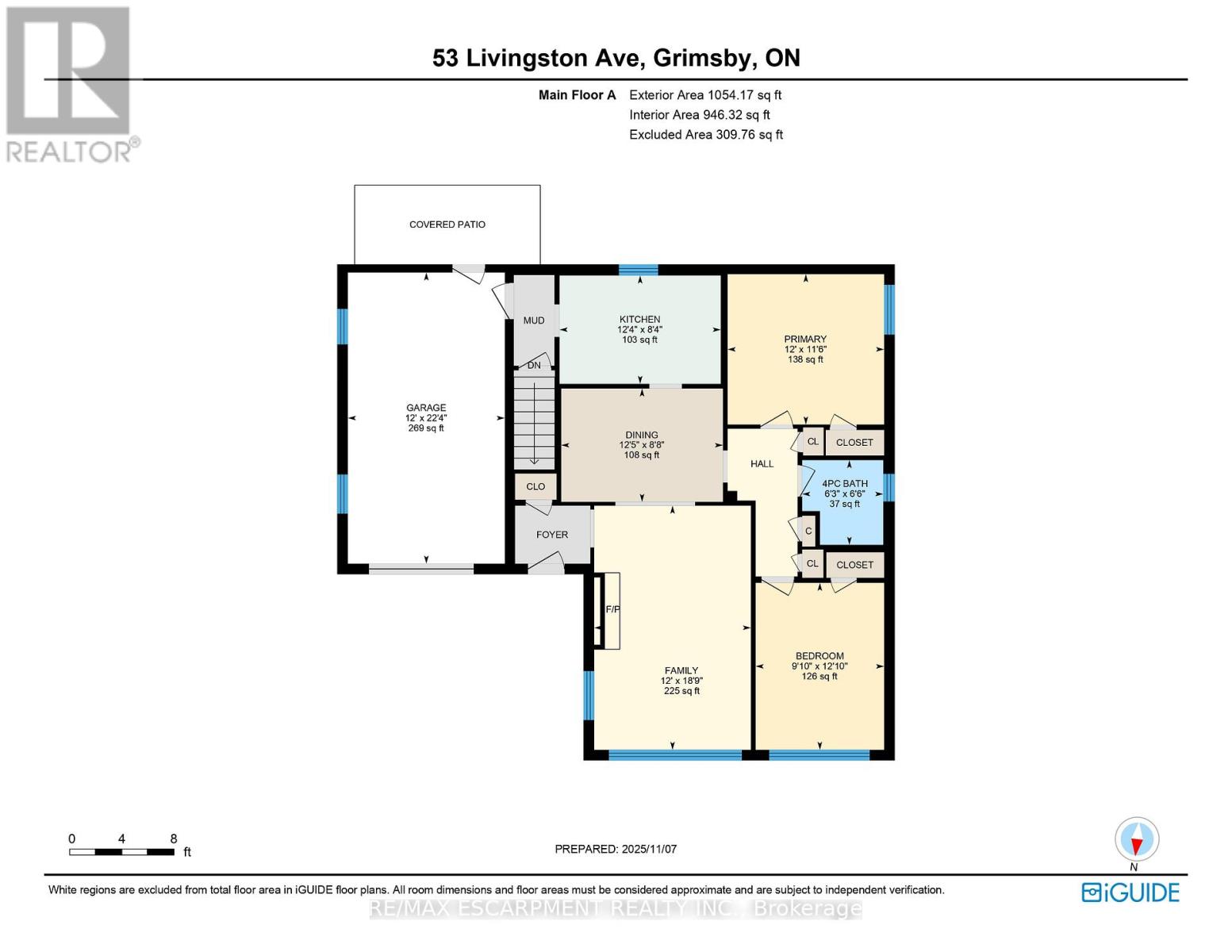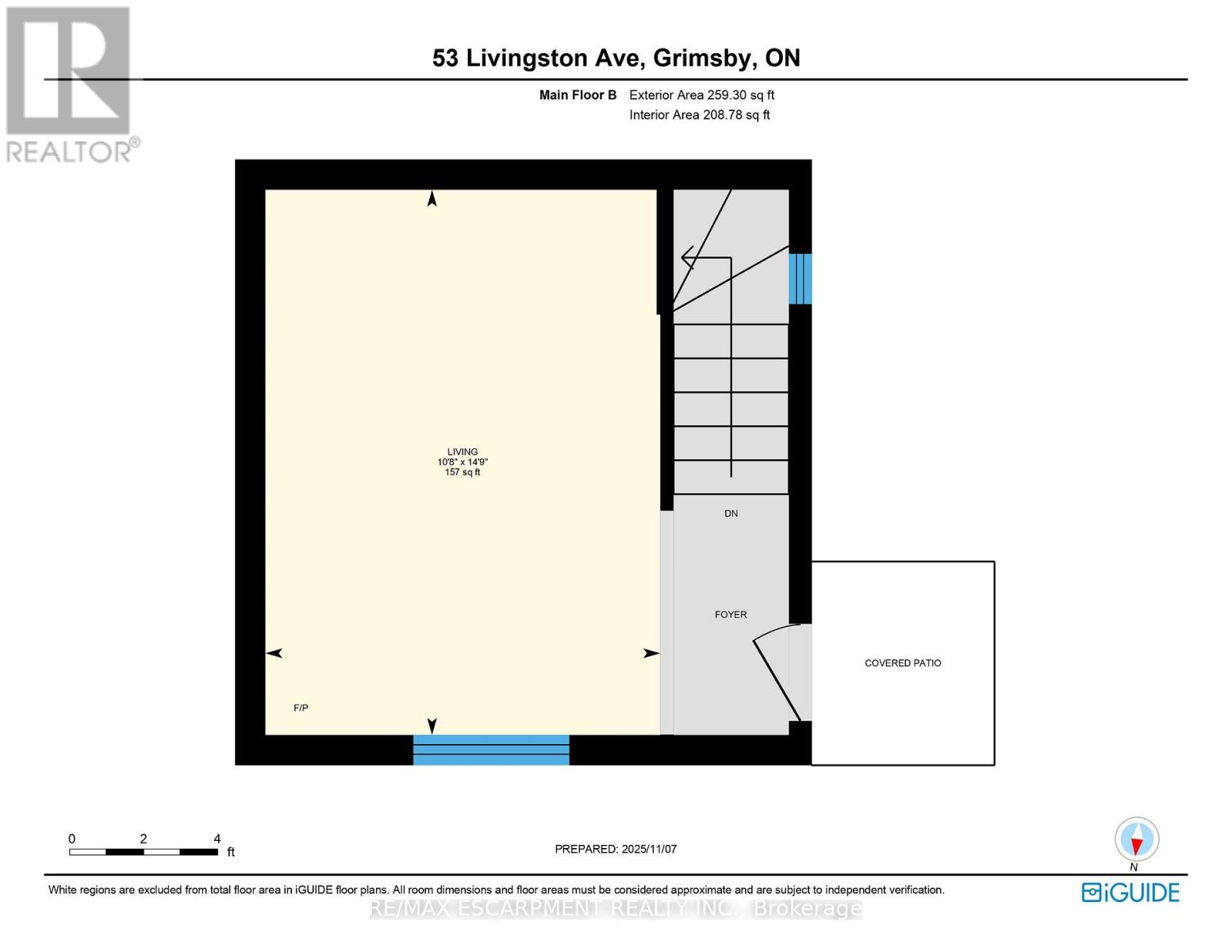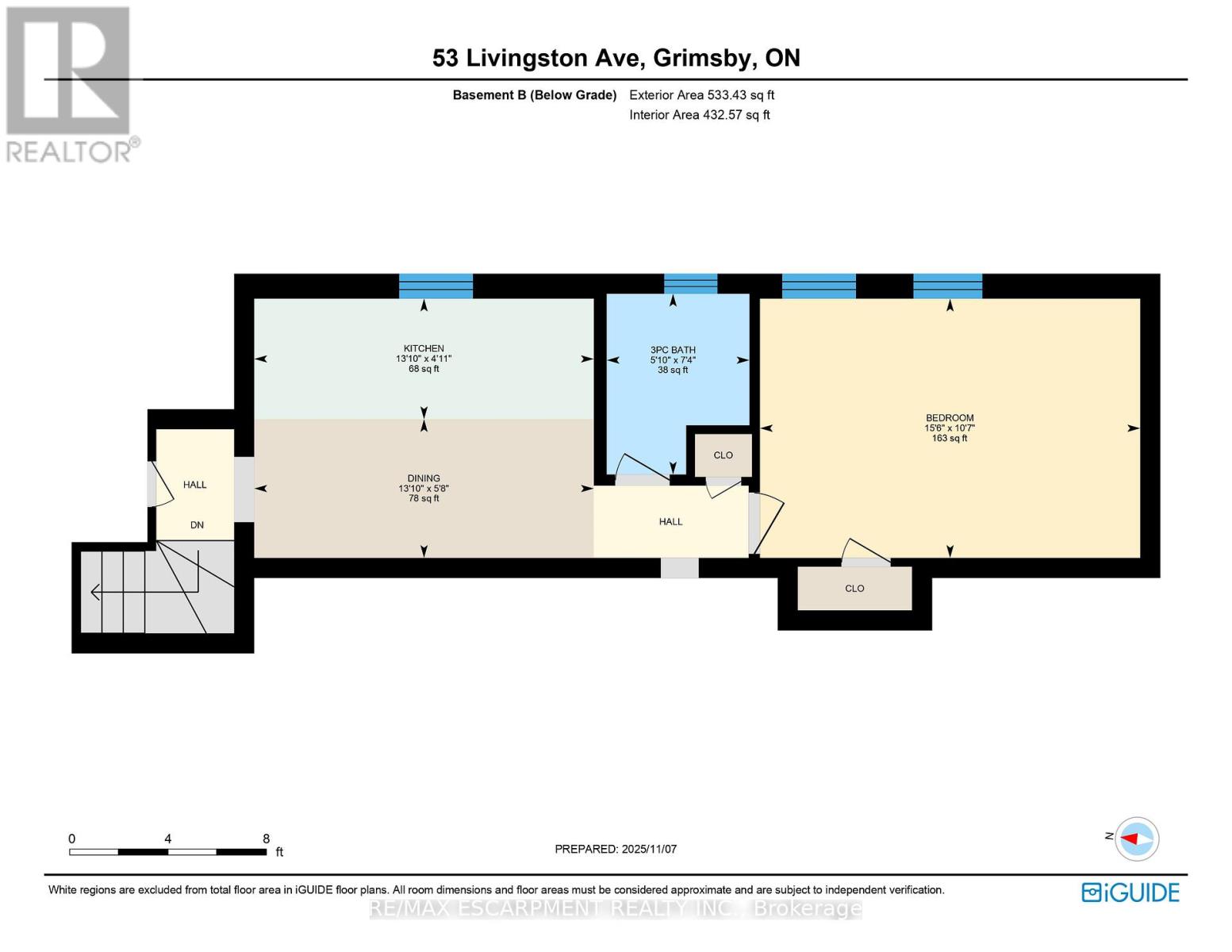3 Bedroom
3 Bathroom
1500 - 2000 sqft
Bungalow
Fireplace
Central Air Conditioning
Forced Air
$849,900
What if your backyard could pay the mortgage? Welcome to 53 Livingston Avenue, a charming bungalow featuring a legal accessory apartment and RD3 zoning in West Grimsby. Perfect for investors, multi-generational families, or home-based professionals, this property offers flexibility and income potential. The main house has been updated with new tile flooring (2025), modern light fixtures, and a brand-new three-piece bathroom on the lower level (2025). Spanning 1,300 square feet, this welcoming home boasts beautiful wood flooring and large windows that fill the space with natural light. The kitchen includes a window overlooking the backyard and offers eat-in capabilities. Two well-sized bedrooms are complemented by a four-piece main bathroom, while the fully finished basement adds versatile living space. An attached garage with inside entry enhances convenience. The accessory apartment has been completely renovated from top to bottom. Enter a cozy living room featuring a wood-burning fireplace and a charming daybed seating corner. Downstairs, discover the fully updated kitchen and dining area. At the back of the unit, a spacious bedroom provides privacy, with a separate entrance ensuring independence. Outside, find a detached workshop offering endless possibilities-easily convertible into a kids' play space or dedicated hobby area. Enjoy Grimsby's lifestyle with easy walkability, parks, Lake Ontario and easy QEW access. This turnkey gem lets you live in one unit, rent the other and unlock added value. RSA. (id:61852)
Property Details
|
MLS® Number
|
X12530922 |
|
Property Type
|
Multi-family |
|
Community Name
|
541 - Grimsby West |
|
AmenitiesNearBy
|
Public Transit, Schools |
|
EquipmentType
|
None |
|
Features
|
In-law Suite |
|
ParkingSpaceTotal
|
6 |
|
RentalEquipmentType
|
None |
|
Structure
|
Shed, Workshop |
Building
|
BathroomTotal
|
3 |
|
BedroomsAboveGround
|
2 |
|
BedroomsBelowGround
|
1 |
|
BedroomsTotal
|
3 |
|
Age
|
51 To 99 Years |
|
Amenities
|
Fireplace(s) |
|
Appliances
|
Dishwasher, Dryer, Stove, Washer, Window Coverings, Refrigerator |
|
ArchitecturalStyle
|
Bungalow |
|
BasementDevelopment
|
Finished |
|
BasementType
|
Full (finished) |
|
CoolingType
|
Central Air Conditioning |
|
ExteriorFinish
|
Brick |
|
FireplacePresent
|
Yes |
|
FireplaceTotal
|
1 |
|
FireplaceType
|
Insert |
|
FoundationType
|
Block |
|
HeatingFuel
|
Natural Gas |
|
HeatingType
|
Forced Air |
|
StoriesTotal
|
1 |
|
SizeInterior
|
1500 - 2000 Sqft |
|
Type
|
Duplex |
|
UtilityWater
|
Municipal Water |
Parking
Land
|
Acreage
|
No |
|
LandAmenities
|
Public Transit, Schools |
|
Sewer
|
Sanitary Sewer |
|
SizeDepth
|
150 Ft |
|
SizeFrontage
|
56 Ft |
|
SizeIrregular
|
56 X 150 Ft |
|
SizeTotalText
|
56 X 150 Ft|under 1/2 Acre |
|
ZoningDescription
|
Rd3 |
Rooms
| Level |
Type |
Length |
Width |
Dimensions |
|
Basement |
Bedroom |
3.2 m |
4.7 m |
3.2 m x 4.7 m |
|
Basement |
Recreational, Games Room |
5.1 m |
6.9 m |
5.1 m x 6.9 m |
|
Basement |
Utility Room |
3.3 m |
3.9 m |
3.3 m x 3.9 m |
|
Basement |
Kitchen |
1.2 m |
3.9 m |
1.2 m x 3.9 m |
|
Basement |
Dining Room |
1.7 m |
3.9 m |
1.7 m x 3.9 m |
|
Main Level |
Family Room |
3.6 m |
5.7 m |
3.6 m x 5.7 m |
|
Main Level |
Dining Room |
3.8 m |
2.6 m |
3.8 m x 2.6 m |
|
Main Level |
Kitchen |
3.7 m |
2.5 m |
3.7 m x 2.5 m |
|
Main Level |
Primary Bedroom |
3.6 m |
3.53 m |
3.6 m x 3.53 m |
|
Main Level |
Bedroom |
2.7 m |
3.6 m |
2.7 m x 3.6 m |
|
Main Level |
Living Room |
3.2 m |
4.5 m |
3.2 m x 4.5 m |
https://www.realtor.ca/real-estate/29089505/53-livingston-avenue-grimsby-grimsby-west-541-grimsby-west
