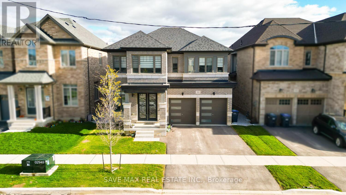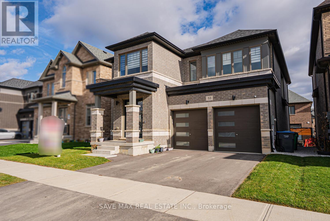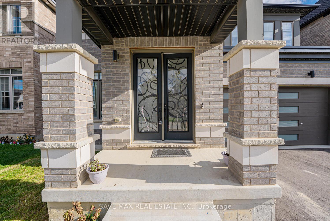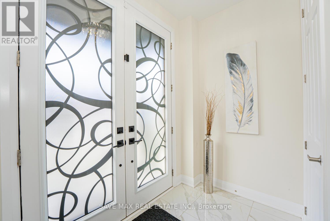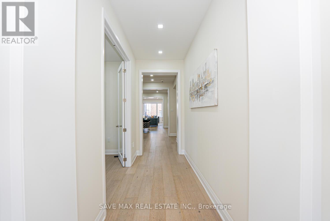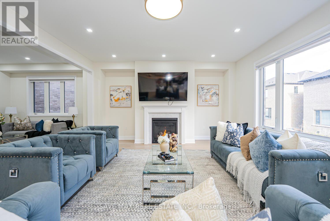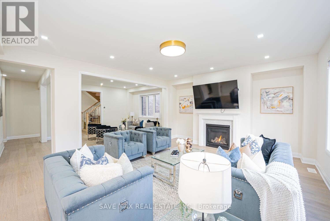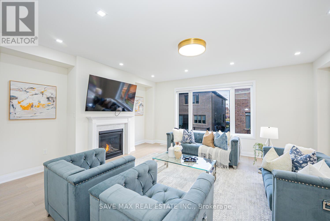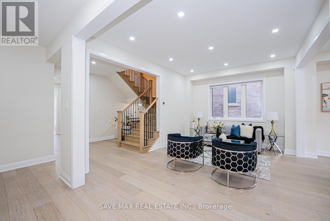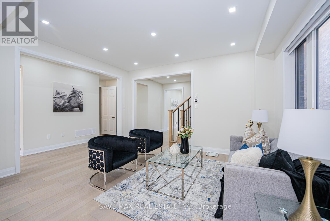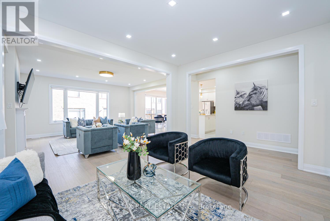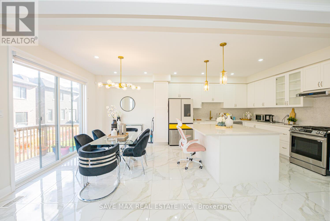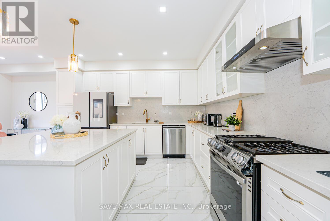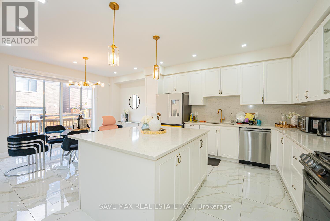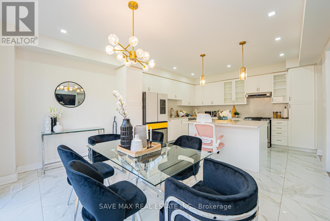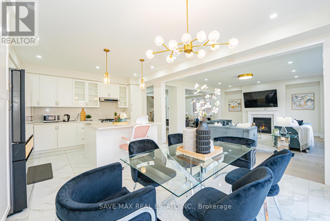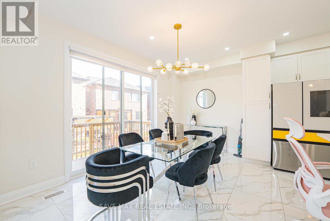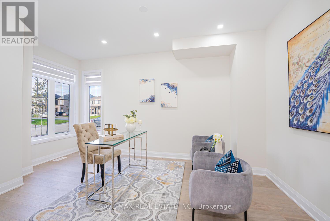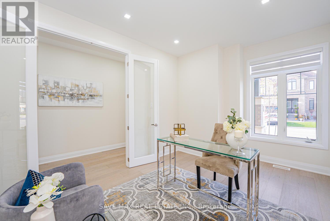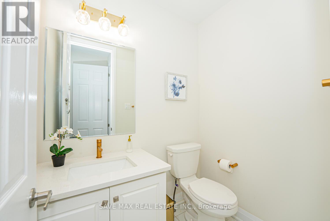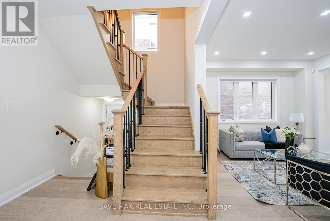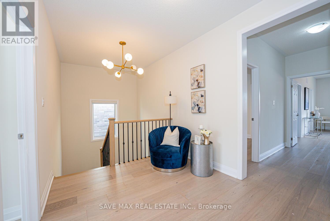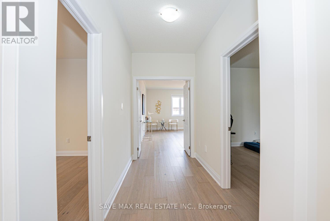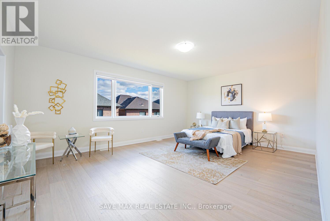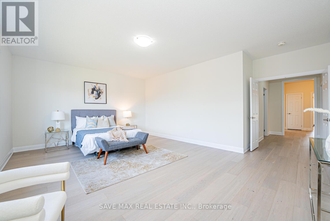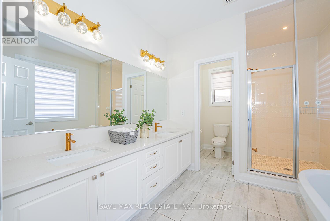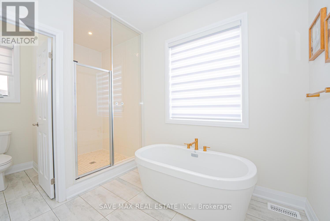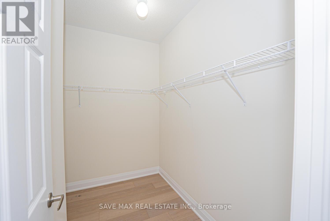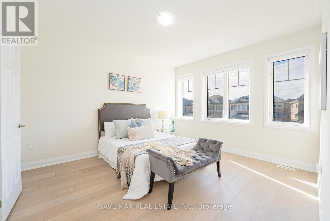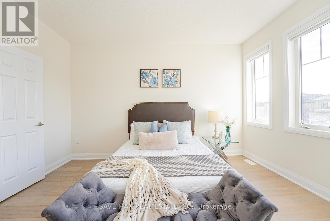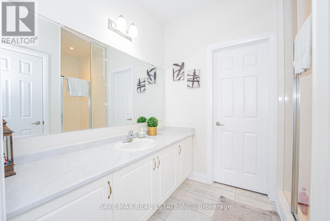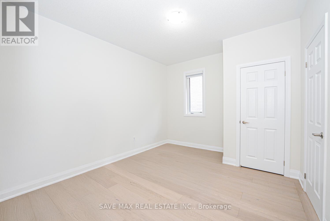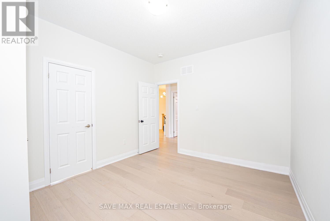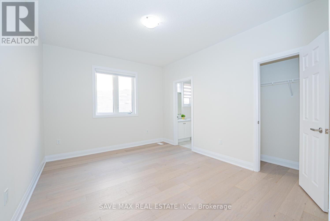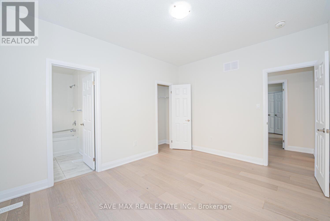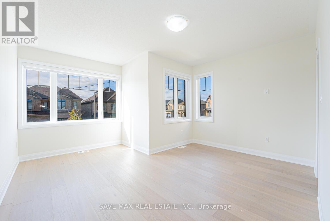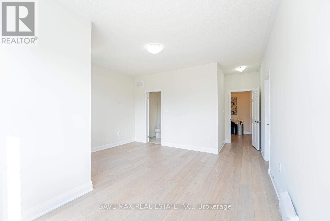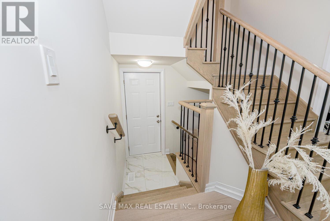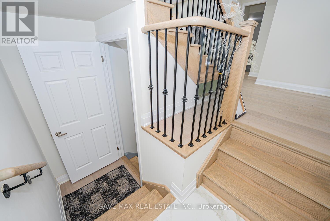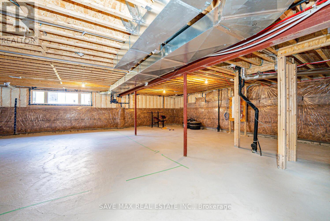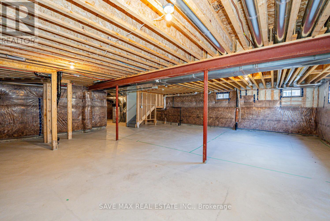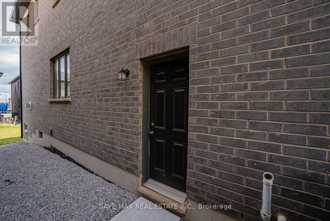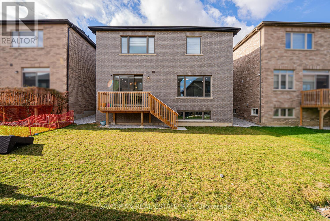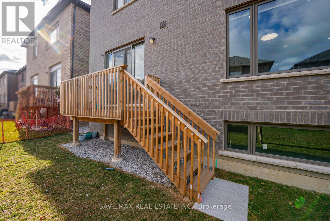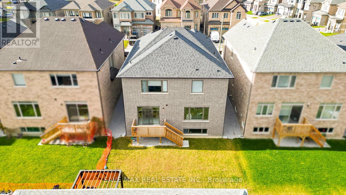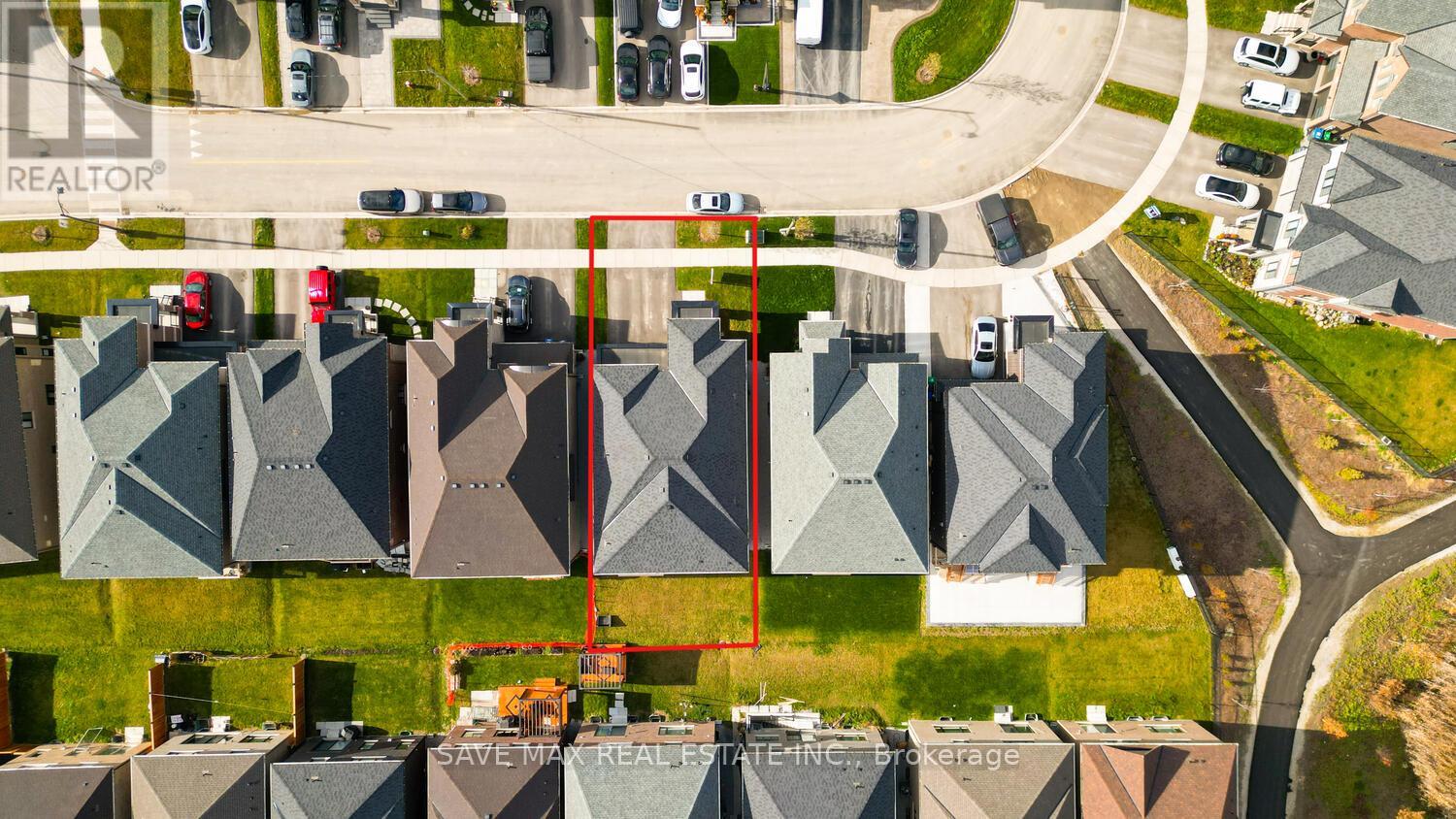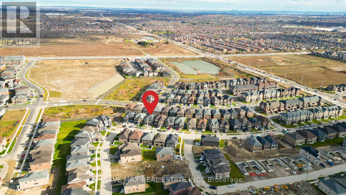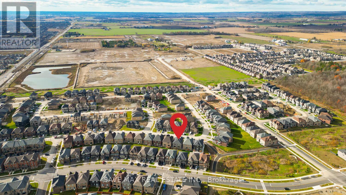53 Lipscott Drive Caledon, Ontario L7C 4K1
$1,649,000
Unparalleled Elegance & Grandeur Exquisite Of Luxurious Detached Home In One Of The Demanding Neighborhood In Caledon, Immaculate 5 Bedroom, 5 Washroom With Separate Entrance By The Builder Appx 3500 Sqft Area, Double door Entry, Combined Family/Dining Room With Pot lights & Fireplace, Office With Pot lights & French Door, Stunning Kitchen With Granite Centre Island/ Backsplash, B/I S/S Appliances/Upgraded Cabinet, Breakfast Combined With Kitchen W/o To Backyard, No Carpet Whole House, Oaks Wide Stairs W Iron Picked,2nd Floor Offers 3 Master One With W/I Closet/6 Pc Ensuite Upgraded Washroom/Double Sink/Quartz Counter, The Other 2 Master With 4 Pc Ensuite/Closet, The Other 2 Good Size Bedroom W Jack & Jill Upgraded 4 Pc Bath/Closet. Don't Miss The Opportunity To Own A Truly Upgraded Home In One Of Caledon's Fastest-Growing Community, This House Is Move In Ready!! Close To Great Schools, Transit, Shopping, Highways 410 & Future 413, Worship & More. (id:61852)
Property Details
| MLS® Number | W12557646 |
| Property Type | Single Family |
| Community Name | Rural Caledon |
| EquipmentType | Water Heater |
| ParkingSpaceTotal | 6 |
| RentalEquipmentType | Water Heater |
Building
| BathroomTotal | 5 |
| BedroomsAboveGround | 5 |
| BedroomsTotal | 5 |
| Age | 0 To 5 Years |
| Appliances | Water Heater, Blinds, Dishwasher, Dryer, Stove, Washer, Refrigerator |
| BasementDevelopment | Unfinished |
| BasementFeatures | Separate Entrance |
| BasementType | N/a (unfinished), N/a |
| ConstructionStyleAttachment | Detached |
| CoolingType | Central Air Conditioning |
| ExteriorFinish | Brick |
| FireplacePresent | Yes |
| FlooringType | Hardwood, Porcelain Tile |
| FoundationType | Poured Concrete |
| HalfBathTotal | 1 |
| HeatingFuel | Natural Gas |
| HeatingType | Forced Air |
| StoriesTotal | 2 |
| SizeInterior | 3000 - 3500 Sqft |
| Type | House |
| UtilityWater | Municipal Water |
Parking
| Attached Garage | |
| Garage |
Land
| Acreage | No |
| Sewer | Sanitary Sewer |
| SizeDepth | 98 Ft ,4 In |
| SizeFrontage | 44 Ft |
| SizeIrregular | 44 X 98.4 Ft |
| SizeTotalText | 44 X 98.4 Ft |
Rooms
| Level | Type | Length | Width | Dimensions |
|---|---|---|---|---|
| Second Level | Bedroom 3 | 4.57 m | 3.03 m | 4.57 m x 3.03 m |
| Second Level | Bedroom 4 | 3.92 m | 3.35 m | 3.92 m x 3.35 m |
| Second Level | Bedroom 5 | 4.1 m | 3.35 m | 4.1 m x 3.35 m |
| Main Level | Family Room | 5.97 m | 4.57 m | 5.97 m x 4.57 m |
| Main Level | Dining Room | 4.57 m | 3.65 m | 4.57 m x 3.65 m |
| Main Level | Kitchen | 4.41 m | 3.5 m | 4.41 m x 3.5 m |
| Main Level | Eating Area | 4.41 m | 3.03 m | 4.41 m x 3.03 m |
| Main Level | Office | 3.41 m | 3.03 m | 3.41 m x 3.03 m |
| Main Level | Primary Bedroom | 6.09 m | 4.57 m | 6.09 m x 4.57 m |
| Main Level | Bedroom 2 | 4.2 m | 3.74 m | 4.2 m x 3.74 m |
https://www.realtor.ca/real-estate/29117149/53-lipscott-drive-caledon-rural-caledon
Interested?
Contact us for more information
Aman Dhaliwal
Salesperson
1550 Enterprise Rd #305
Mississauga, Ontario L4W 4P4
Raj Puri
Broker
1550 Enterprise Rd #305
Mississauga, Ontario L4W 4P4
