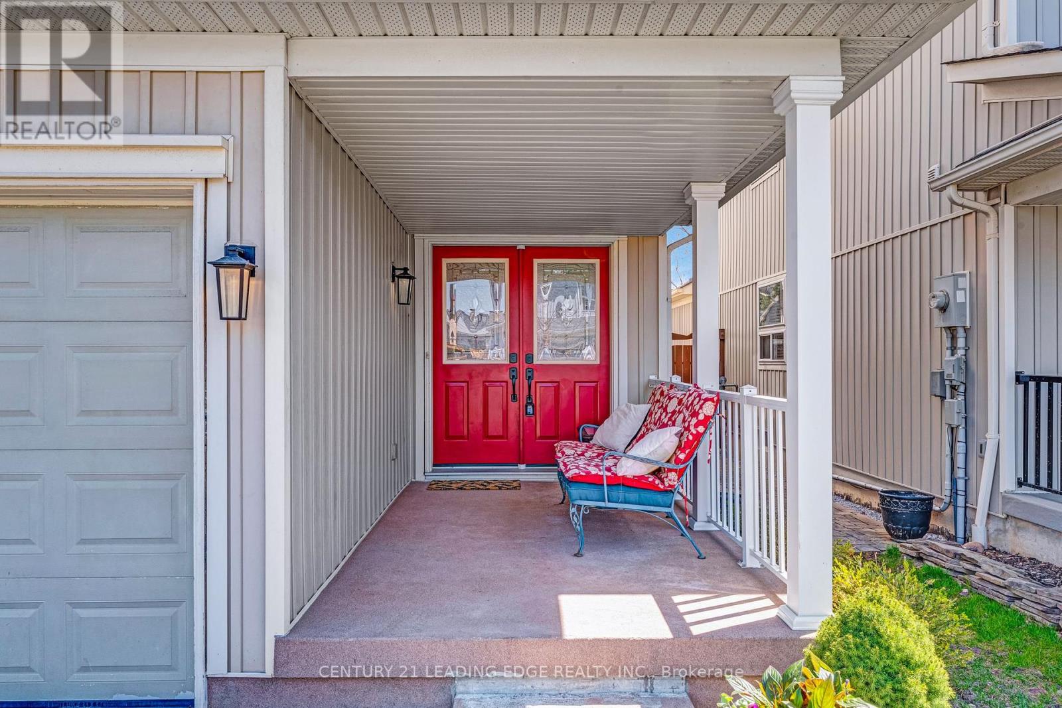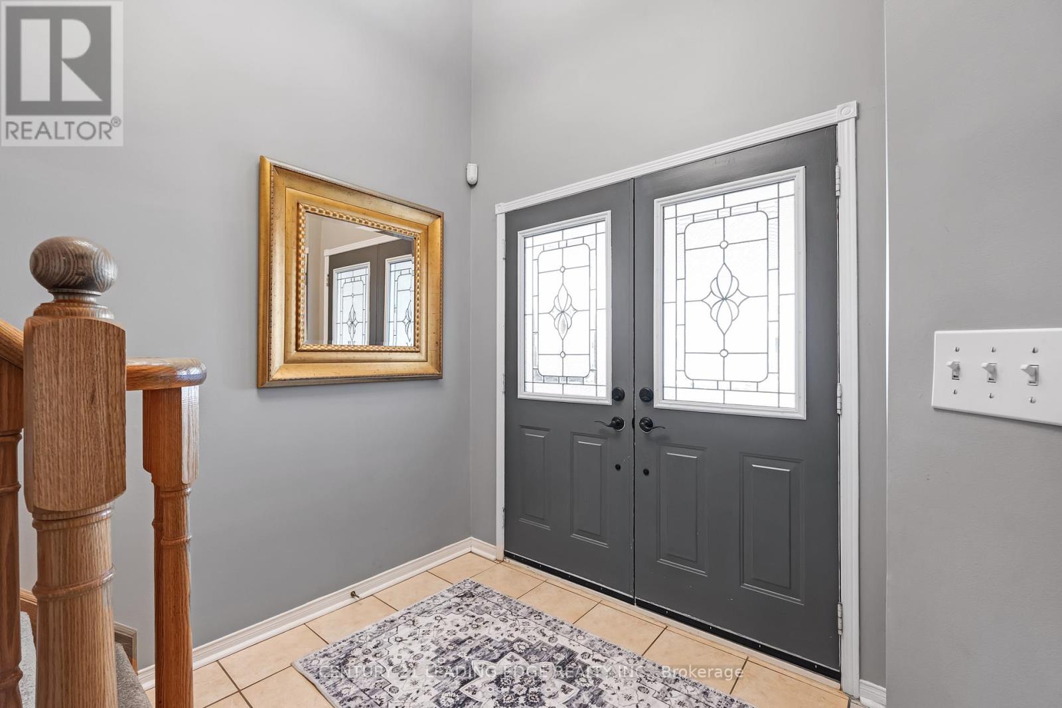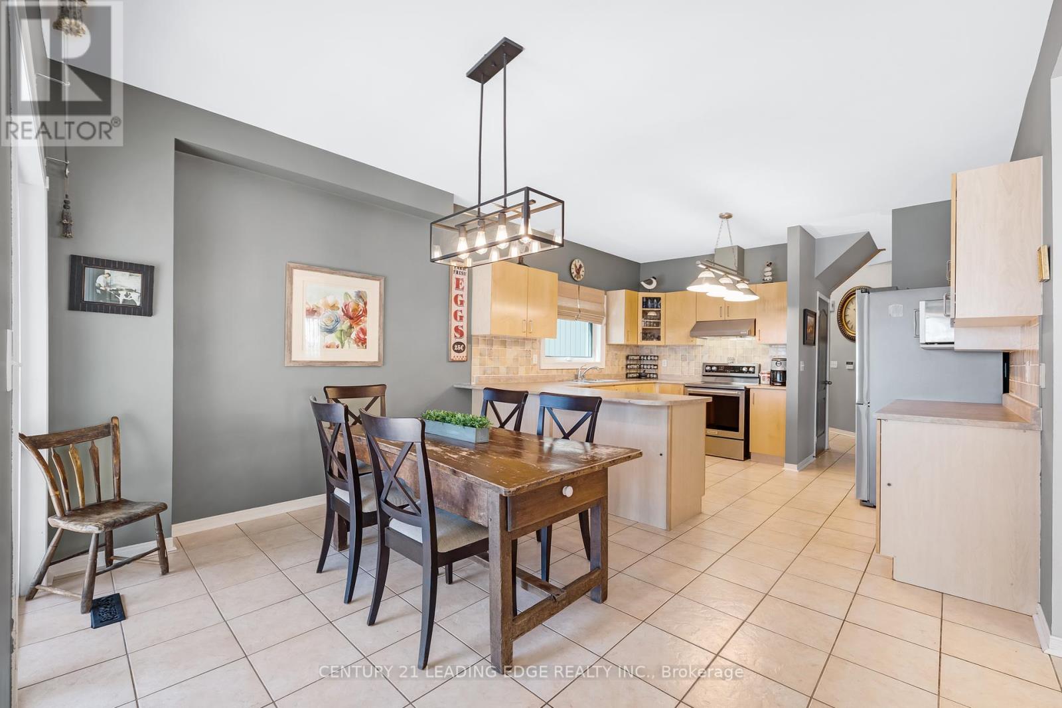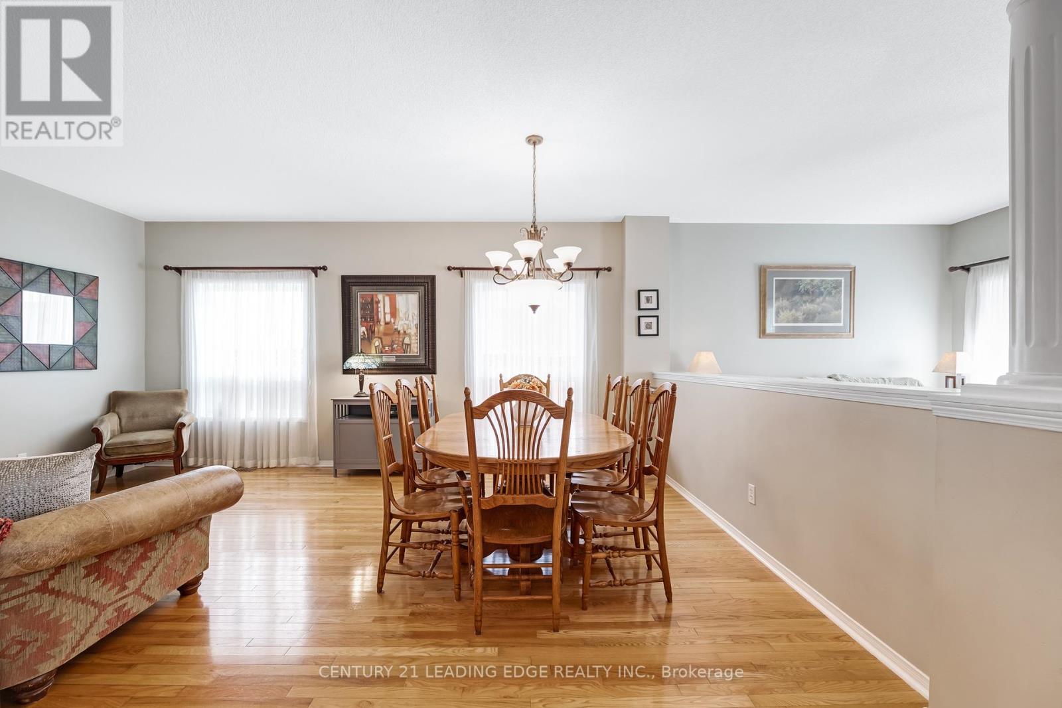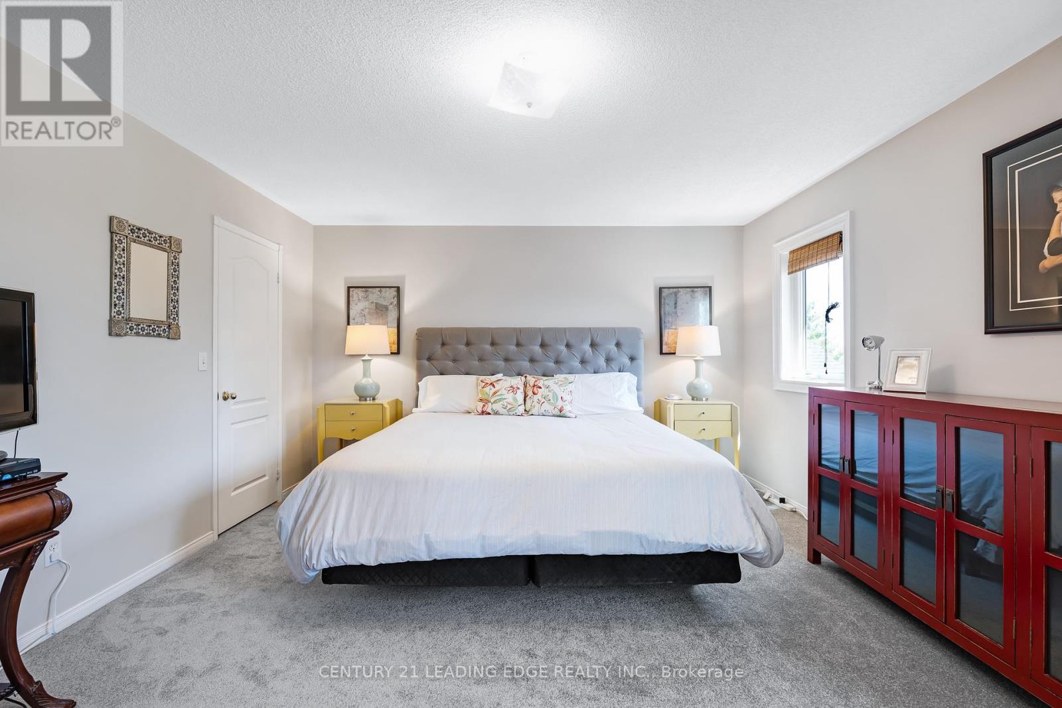53 Kinross Avenue Whitby, Ontario L1M 2C4
$1,199,000
Welcome to 53 Kinross Ave! This perfect family home features a large eat-in kitchen, 4 +1 bedrooms, 4 bathrooms and a finished basement. Enjoy the serenity of your morning coffee looking out the backyard onto the pond. The large entry leads to a spacious main floor offering a large kitchen with walk-out to the back deck, combined living/dining room, and family room overlooking the backyard with large windows that fill the room with natural light. The 2nd floor features brand new broadloom installed in February 2025, with a large primary bedroom overlooking the pond and a luxurious 4-piece ensuite. The additional bedrooms are generous in size with the 4th bedroom offering walk-out to private deck overlooking the park. This home also features a double car garage with plenty of storage room. Located in an excellent neighbourhood, this home is within walking distance of schools, parks, Main Street, grocery stores, easy access to 407 and more. This is a must see! (id:61852)
Open House
This property has open houses!
2:00 pm
Ends at:4:00 pm
Property Details
| MLS® Number | E12111334 |
| Property Type | Single Family |
| Neigbourhood | Brooklin |
| Community Name | Brooklin |
| AmenitiesNearBy | Schools, Public Transit |
| ParkingSpaceTotal | 4 |
| Structure | Deck |
Building
| BathroomTotal | 4 |
| BedroomsAboveGround | 4 |
| BedroomsBelowGround | 1 |
| BedroomsTotal | 5 |
| Amenities | Fireplace(s) |
| Appliances | Water Heater, Garage Door Opener Remote(s), Central Vacuum, Dishwasher, Dryer, Garage Door Opener, Microwave, Stove, Washer, Window Coverings, Refrigerator |
| BasementDevelopment | Finished |
| BasementType | N/a (finished) |
| ConstructionStyleAttachment | Detached |
| CoolingType | Central Air Conditioning |
| ExteriorFinish | Vinyl Siding |
| FireplacePresent | Yes |
| FlooringType | Tile, Hardwood, Carpeted |
| FoundationType | Poured Concrete |
| HalfBathTotal | 1 |
| HeatingFuel | Natural Gas |
| HeatingType | Forced Air |
| StoriesTotal | 2 |
| SizeInterior | 2000 - 2500 Sqft |
| Type | House |
| UtilityWater | Municipal Water |
Parking
| Attached Garage | |
| Garage |
Land
| Acreage | No |
| LandAmenities | Schools, Public Transit |
| Sewer | Sanitary Sewer |
| SizeDepth | 109 Ft ,10 In |
| SizeFrontage | 35 Ft |
| SizeIrregular | 35 X 109.9 Ft |
| SizeTotalText | 35 X 109.9 Ft |
| ZoningDescription | Residential |
Rooms
| Level | Type | Length | Width | Dimensions |
|---|---|---|---|---|
| Second Level | Primary Bedroom | 4.75 m | 4.11 m | 4.75 m x 4.11 m |
| Second Level | Bedroom 2 | 3.05 m | 2.62 m | 3.05 m x 2.62 m |
| Second Level | Bedroom 3 | 3.5 m | 2.96 m | 3.5 m x 2.96 m |
| Second Level | Bedroom 4 | 3.08 m | 3.02 m | 3.08 m x 3.02 m |
| Basement | Recreational, Games Room | 4.6 m | 3.26 m | 4.6 m x 3.26 m |
| Basement | Bedroom | 3.84 m | 3.05 m | 3.84 m x 3.05 m |
| Basement | Office | 2.56 m | 1.92 m | 2.56 m x 1.92 m |
| Main Level | Kitchen | 6.46 m | 3.96 m | 6.46 m x 3.96 m |
| Main Level | Dining Room | 3.69 m | 5.64 m | 3.69 m x 5.64 m |
| Main Level | Family Room | 4.91 m | 3.32 m | 4.91 m x 3.32 m |
Utilities
| Sewer | Installed |
https://www.realtor.ca/real-estate/28231839/53-kinross-avenue-whitby-brooklin-brooklin
Interested?
Contact us for more information
Lynn Raithby
Salesperson
6311 Main Street
Stouffville, Ontario L4A 1G5
Rebecca Dorothy Doner
Broker
6311 Main Street
Stouffville, Ontario L4A 1G5

