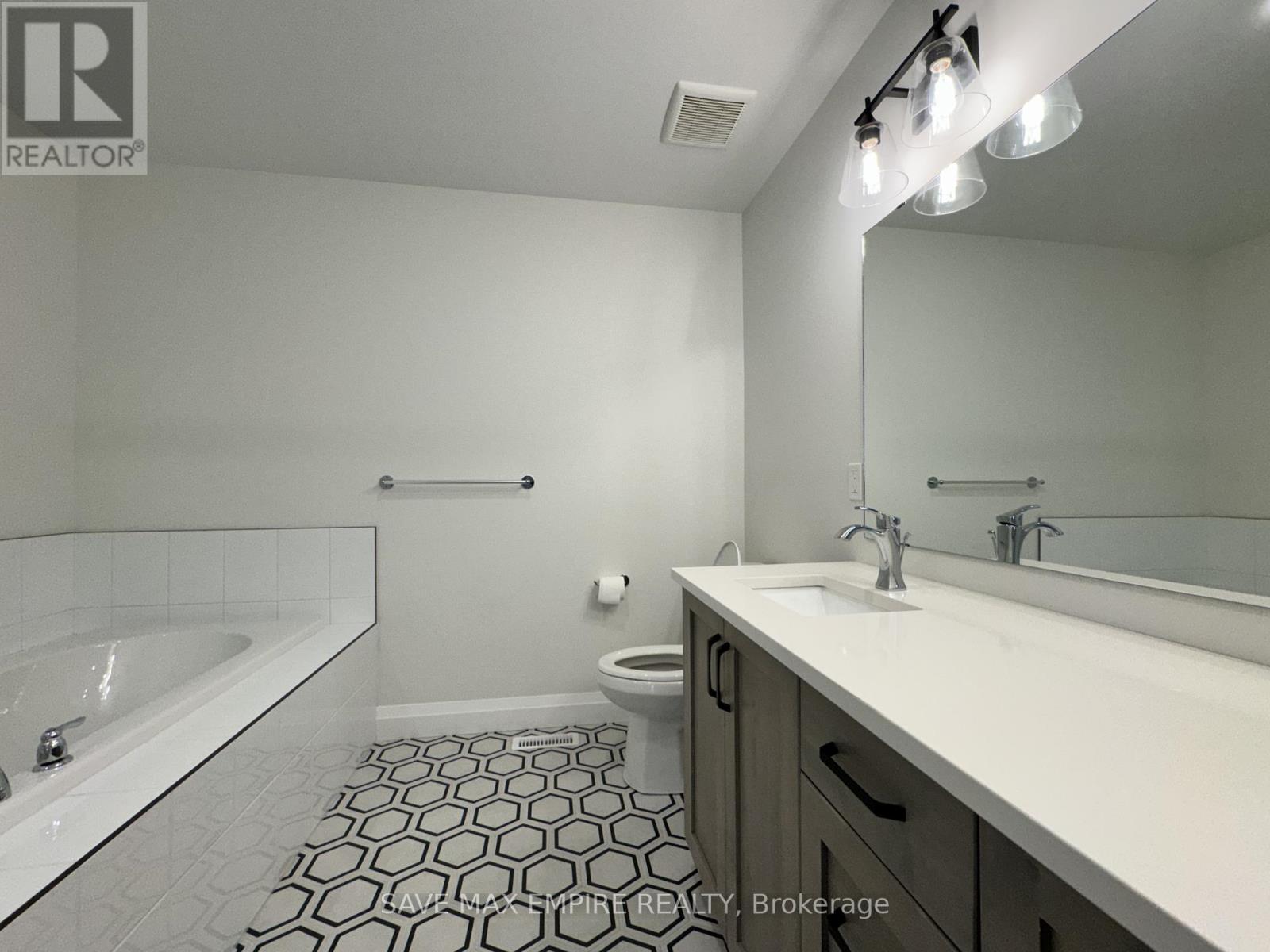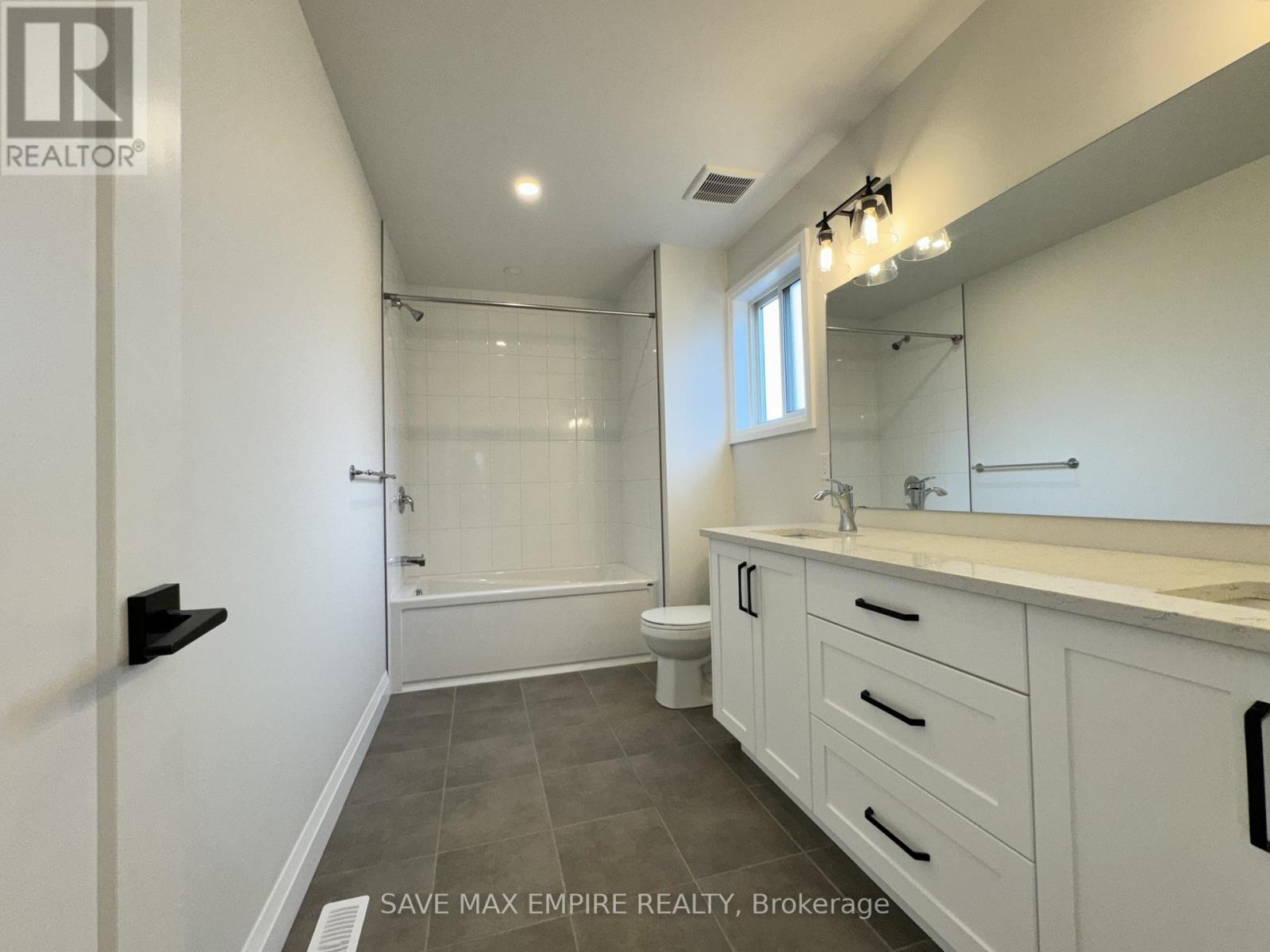53 Keba Crescent Tillsonburg, Ontario N4G 0K9
$985,000
Located in the prestigious Northcrest Estates in Tillsonburg, this impressive 3,000 square foot home offers luxury and comfort throughout. It features a bright home office, a spacious great room with 17-foot ceilings and large windows, and a separate dining area with cathedral ceilings that opens to a deck and a beautiful backyard. The modern kitchen is perfect for anyone who loves to cook, with soft-close drawers, a built-in garbage center, a pantry, stylish backsplash, elegant lighting over the island, and a breakfast bar combining practicality with style. Upstairs, you'll find three spacious bedrooms. The primary suite includes a walk-in closet and a luxurious ensuite bathroom. One of the other bedrooms features a custom-built bench with storage, adding a unique and functional touch. This residence is not just a house, but a sanctuary where every detail has been meticulously curated to offer an unparalleled living experience. The home's design thoughtfully incorporates an open hallway overlooking the lower level, creating an airy and expansive atmosphere. Additionally, the convenience of a main floor laundry room with a bench seat providing practicality and ease. Photos virtually staged. (id:61852)
Property Details
| MLS® Number | X12138145 |
| Property Type | Single Family |
| Community Name | Tillsonburg |
| ParkingSpaceTotal | 6 |
Building
| BathroomTotal | 4 |
| BedroomsAboveGround | 3 |
| BedroomsBelowGround | 1 |
| BedroomsTotal | 4 |
| Age | 0 To 5 Years |
| Appliances | Water Heater, Dishwasher, Dryer, Hood Fan, Stove, Washer, Refrigerator |
| BasementDevelopment | Finished |
| BasementType | N/a (finished) |
| ConstructionStyleAttachment | Detached |
| CoolingType | Central Air Conditioning |
| ExteriorFinish | Vinyl Siding |
| FireplacePresent | Yes |
| FlooringType | Hardwood, Carpeted, Tile |
| FoundationType | Unknown |
| HalfBathTotal | 1 |
| HeatingFuel | Natural Gas |
| HeatingType | Forced Air |
| StoriesTotal | 2 |
| SizeInterior | 2500 - 3000 Sqft |
| Type | House |
| UtilityWater | Municipal Water |
Parking
| Garage |
Land
| Acreage | No |
| Sewer | Sanitary Sewer |
| SizeDepth | 110 Ft ,9 In |
| SizeFrontage | 44 Ft ,8 In |
| SizeIrregular | 44.7 X 110.8 Ft |
| SizeTotalText | 44.7 X 110.8 Ft |
Rooms
| Level | Type | Length | Width | Dimensions |
|---|---|---|---|---|
| Second Level | Primary Bedroom | 4.72 m | 5.24 m | 4.72 m x 5.24 m |
| Second Level | Bedroom 2 | 3.35 m | 3.81 m | 3.35 m x 3.81 m |
| Second Level | Bedroom 3 | 3.69 m | 3.26 m | 3.69 m x 3.26 m |
| Basement | Bedroom 4 | 3.65 m | 3.56 m | 3.65 m x 3.56 m |
| Basement | Family Room | 7.31 m | 4.87 m | 7.31 m x 4.87 m |
| Ground Level | Office | 3.05 m | 3.35 m | 3.05 m x 3.35 m |
| Ground Level | Great Room | 4.94 m | 4.87 m | 4.94 m x 4.87 m |
| Ground Level | Dining Room | 3.81 m | 3.53 m | 3.81 m x 3.53 m |
| Ground Level | Kitchen | 3.81 m | 4.05 m | 3.81 m x 4.05 m |
| Ground Level | Laundry Room | Measurements not available |
https://www.realtor.ca/real-estate/28290561/53-keba-crescent-tillsonburg-tillsonburg
Interested?
Contact us for more information
Sarabjit Kaur
Broker of Record
1670 North Service Rd E #304
Oakville, Ontario L6H 7G3































