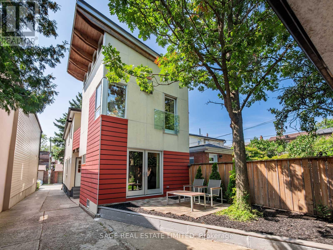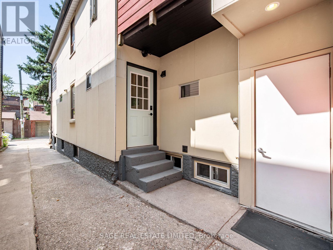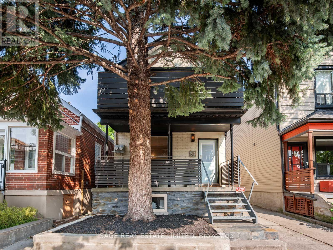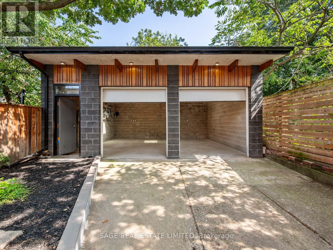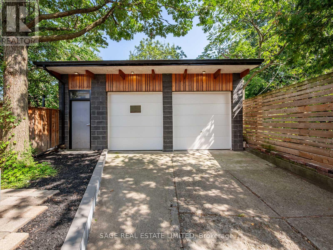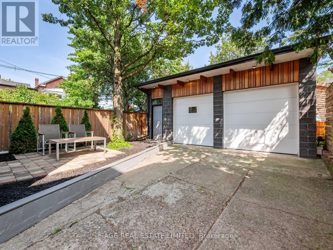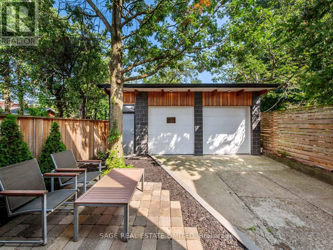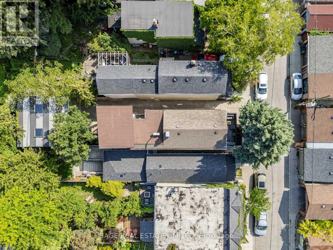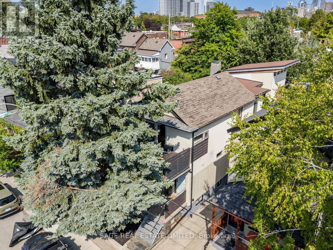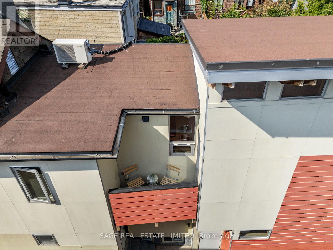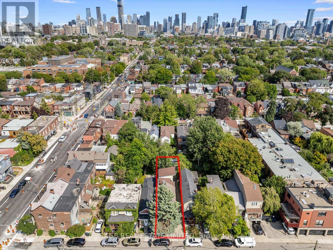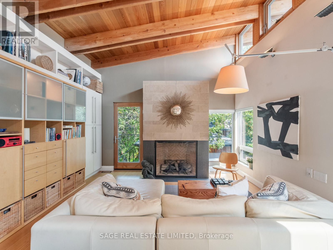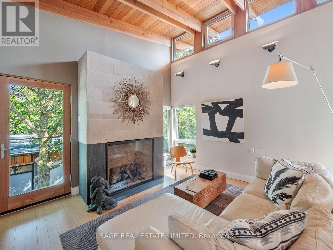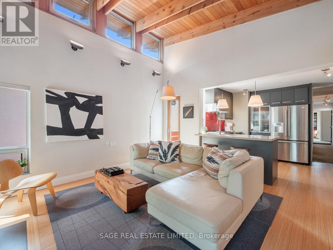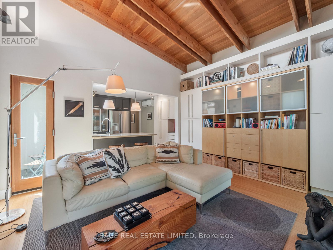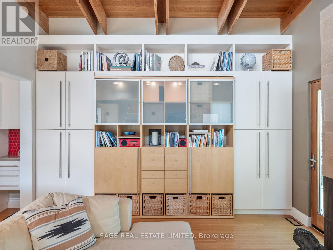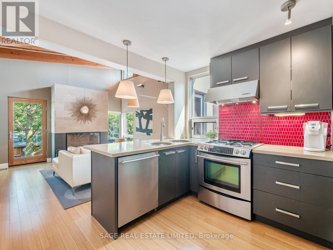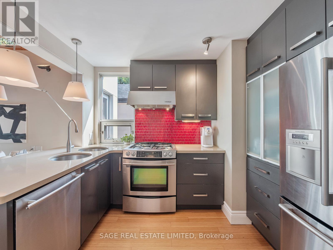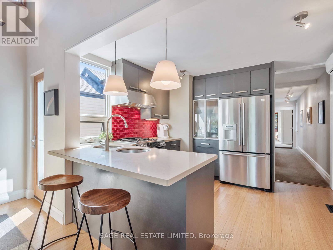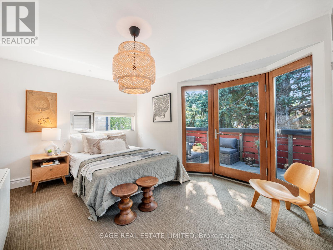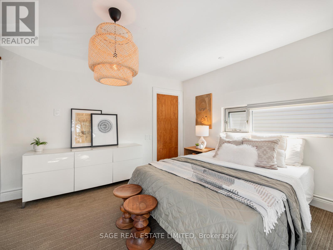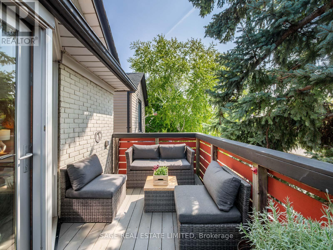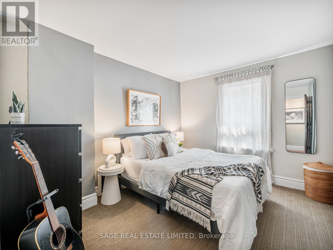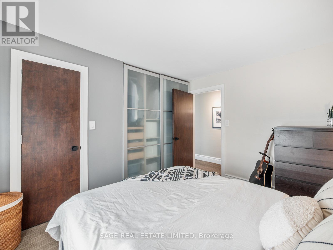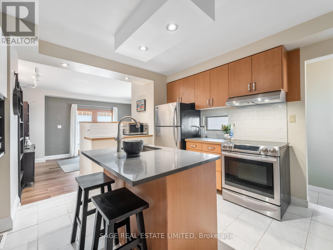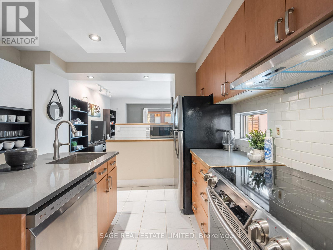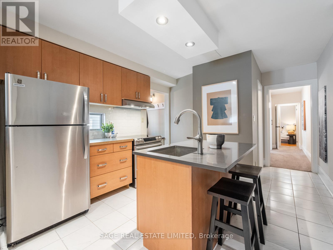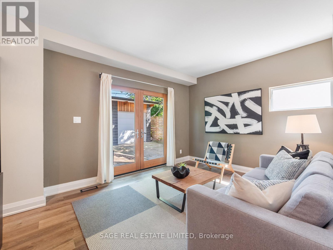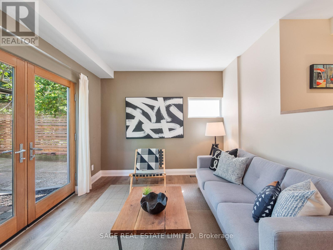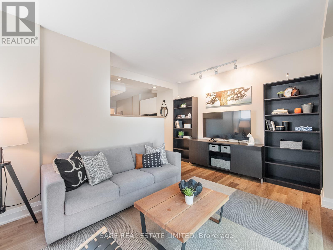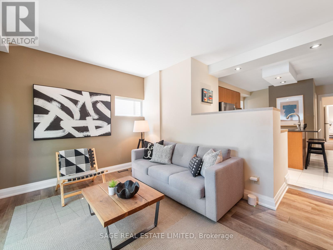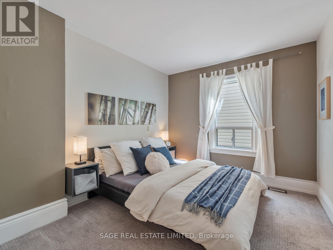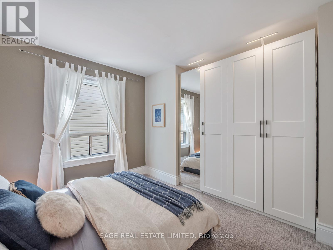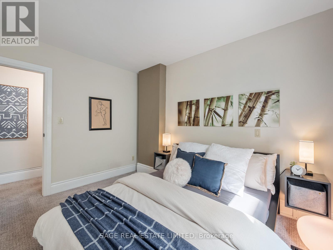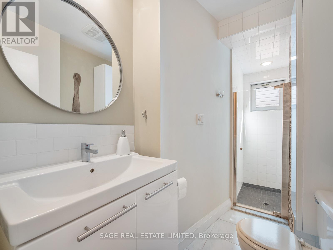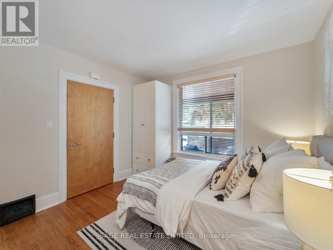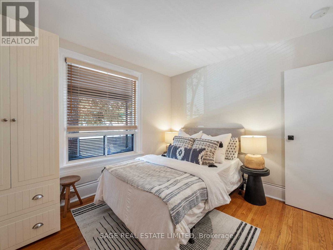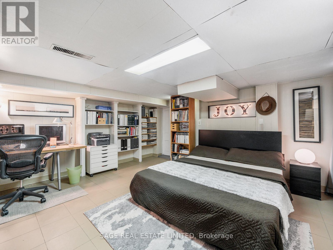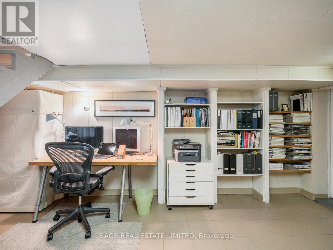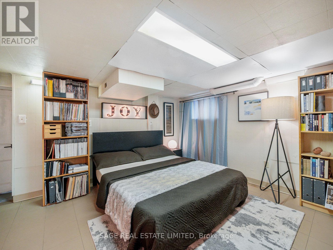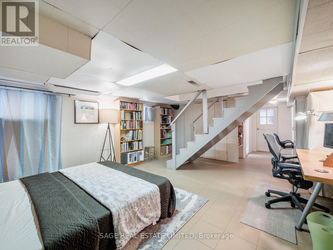53 Jersey Avenue Toronto, Ontario M6G 3A4
$2,249,900
Welcome to 53 Jersey Avenue where Toronto living actually checks all the boxes you keep saying you want. Detached home with a massive extension? Yep. Private driveway with parking for four? Obviously. A 2.5-car garage so oversized you could turn it into another two bedroom unit. a garden suite, or just the most obnoxious man cave on the block? Done. Inside, youve got not one but two fully renovated units: a 3-bed on the main with bonus basement space, and a 2-bed upstairs with a gas fireplace and private decks. And if you're worried about location don't. You're literally a 5-minute walk from College Street patios, like Cafe Diplomatico, Harbord cafés, dog parks, playing fields, pools, Little Italy, Little Portugal, Little Korea basically, all the best neighbourhoods you always wanted to live close to are now that much closer. This isn't just a house, its an income property, a lifestyle flex, and a chance to finally make your friends jealous when they come over. With a Walk Score of 83, Transit Score of 93, and Bike Score of 100, you (or your tenants) will have unmatched access to culture, parks, dining, and transit. (id:61852)
Property Details
| MLS® Number | C12394708 |
| Property Type | Multi-family |
| Neigbourhood | University—Rosedale |
| Community Name | Palmerston-Little Italy |
| Features | In-law Suite |
| ParkingSpaceTotal | 5 |
Building
| BathroomTotal | 3 |
| BedroomsAboveGround | 4 |
| BedroomsBelowGround | 1 |
| BedroomsTotal | 5 |
| Appliances | All, Dryer, Washer, Window Coverings |
| BasementFeatures | Separate Entrance, Walk Out |
| BasementType | N/a |
| CoolingType | Wall Unit |
| ExteriorFinish | Stucco |
| FireplacePresent | Yes |
| FireplaceTotal | 1 |
| FireplaceType | Insert |
| HeatingFuel | Natural Gas |
| HeatingType | Forced Air |
| StoriesTotal | 2 |
| SizeInterior | 1500 - 2000 Sqft |
| Type | Duplex |
| UtilityWater | Municipal Water |
Parking
| Detached Garage | |
| Garage |
Land
| Acreage | No |
| Sewer | Sanitary Sewer |
| SizeDepth | 115 Ft |
| SizeFrontage | 25 Ft |
| SizeIrregular | 25 X 115 Ft |
| SizeTotalText | 25 X 115 Ft |
Rooms
| Level | Type | Length | Width | Dimensions |
|---|---|---|---|---|
| Second Level | Kitchen | 3.18 m | 3.12 m | 3.18 m x 3.12 m |
| Second Level | Living Room | 4.39 m | 4.11 m | 4.39 m x 4.11 m |
| Second Level | Bedroom 4 | 4.72 m | 3.51 m | 4.72 m x 3.51 m |
| Second Level | Bedroom 5 | 3.61 m | 3.7 m | 3.61 m x 3.7 m |
| Basement | Other | 4.27 m | 1.96 m | 4.27 m x 1.96 m |
| Basement | Laundry Room | 3.23 m | 4.83 m | 3.23 m x 4.83 m |
| Basement | Other | 4.01 m | 2.9 m | 4.01 m x 2.9 m |
| Lower Level | Bedroom 3 | 14.1 m | 17.9 m | 14.1 m x 17.9 m |
| Main Level | Living Room | 4.3 m | 3.1 m | 4.3 m x 3.1 m |
| Main Level | Kitchen | 3.4 m | 4.22 m | 3.4 m x 4.22 m |
| Main Level | Bedroom | 3.53 m | 3.02 m | 3.53 m x 3.02 m |
| Main Level | Bedroom 2 | 3.38 m | 3.15 m | 3.38 m x 3.15 m |
Interested?
Contact us for more information
Derek Steven Ladouceur
Salesperson
2010 Yonge Street
Toronto, Ontario M4S 1Z9
