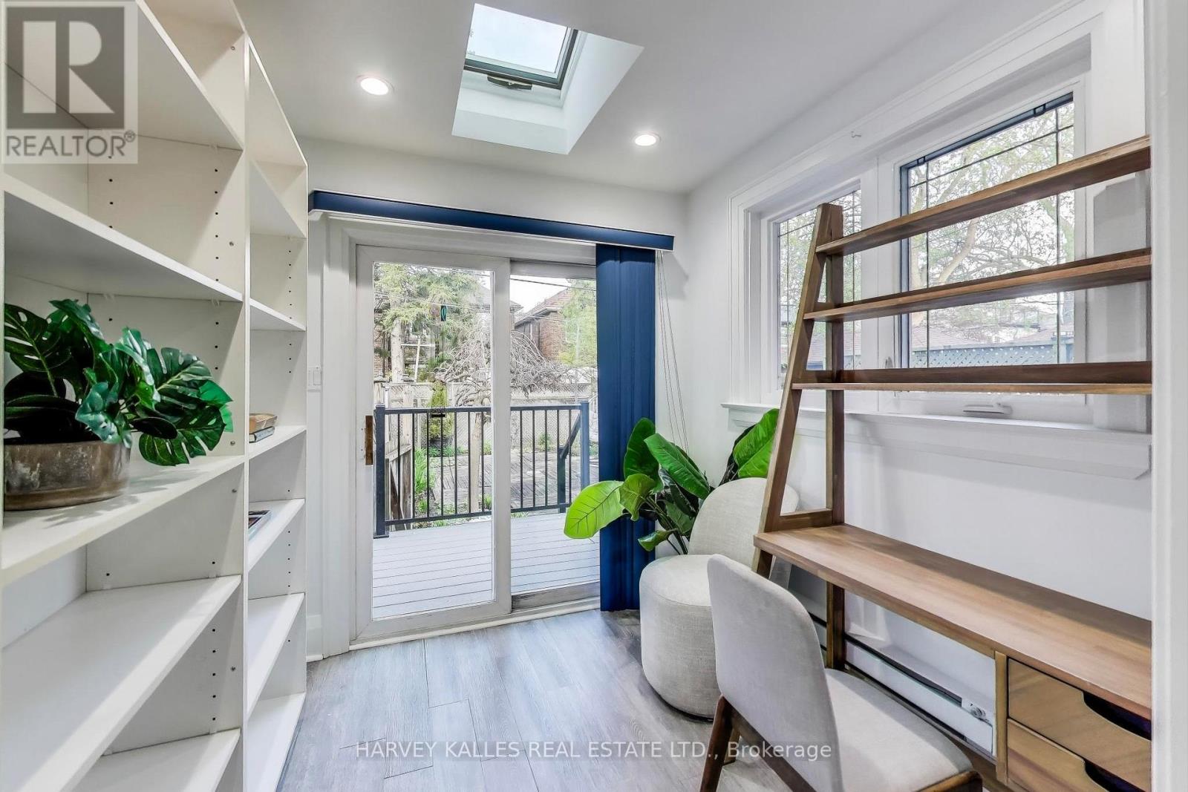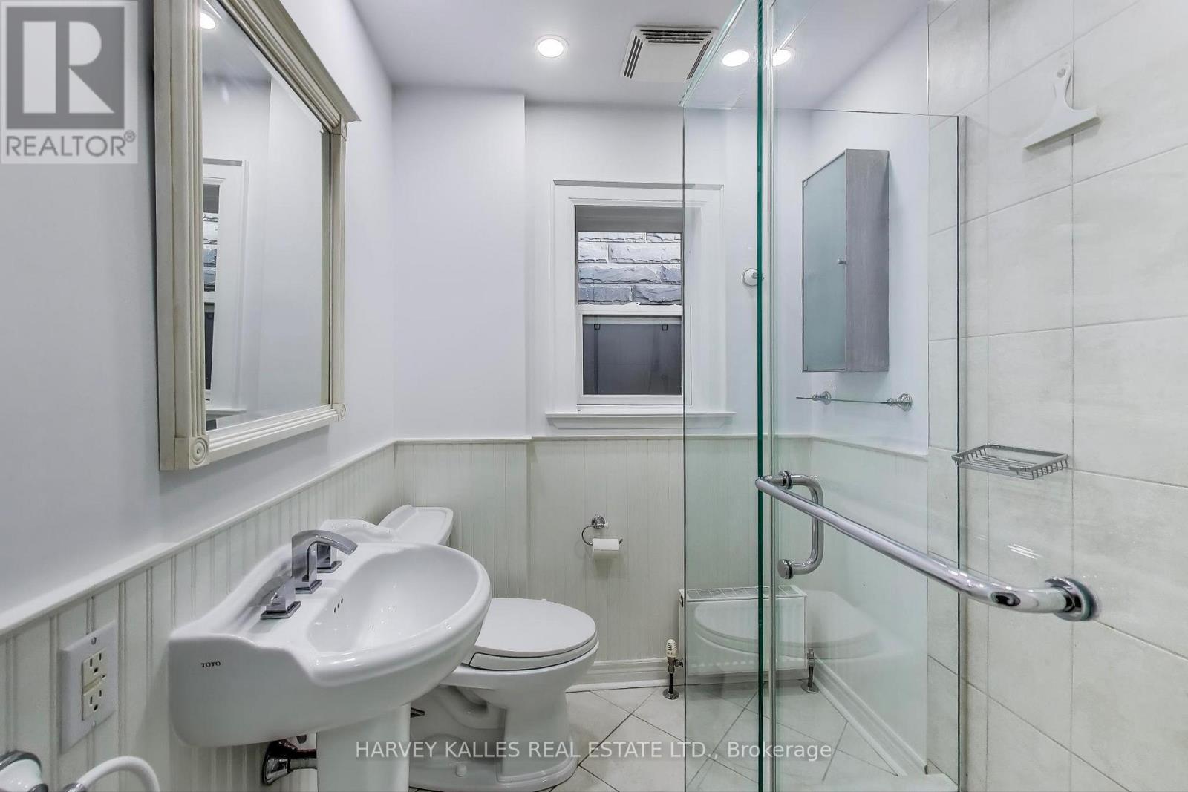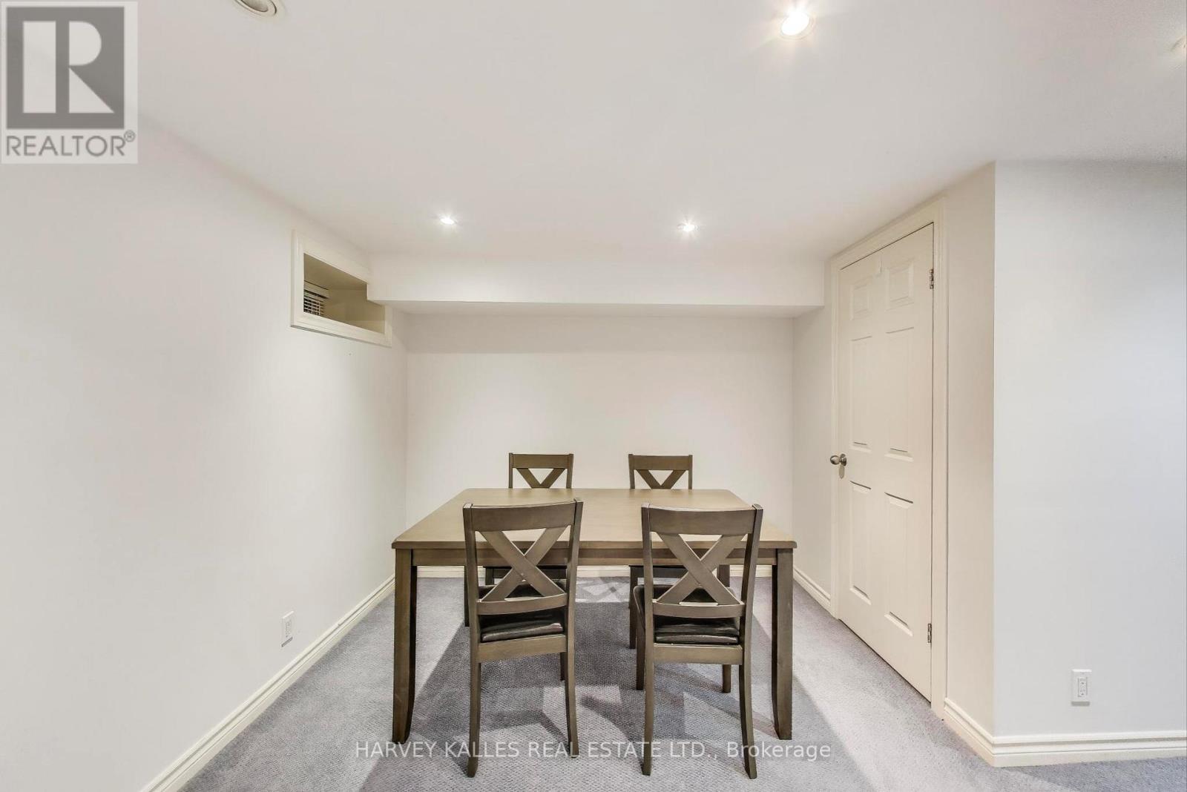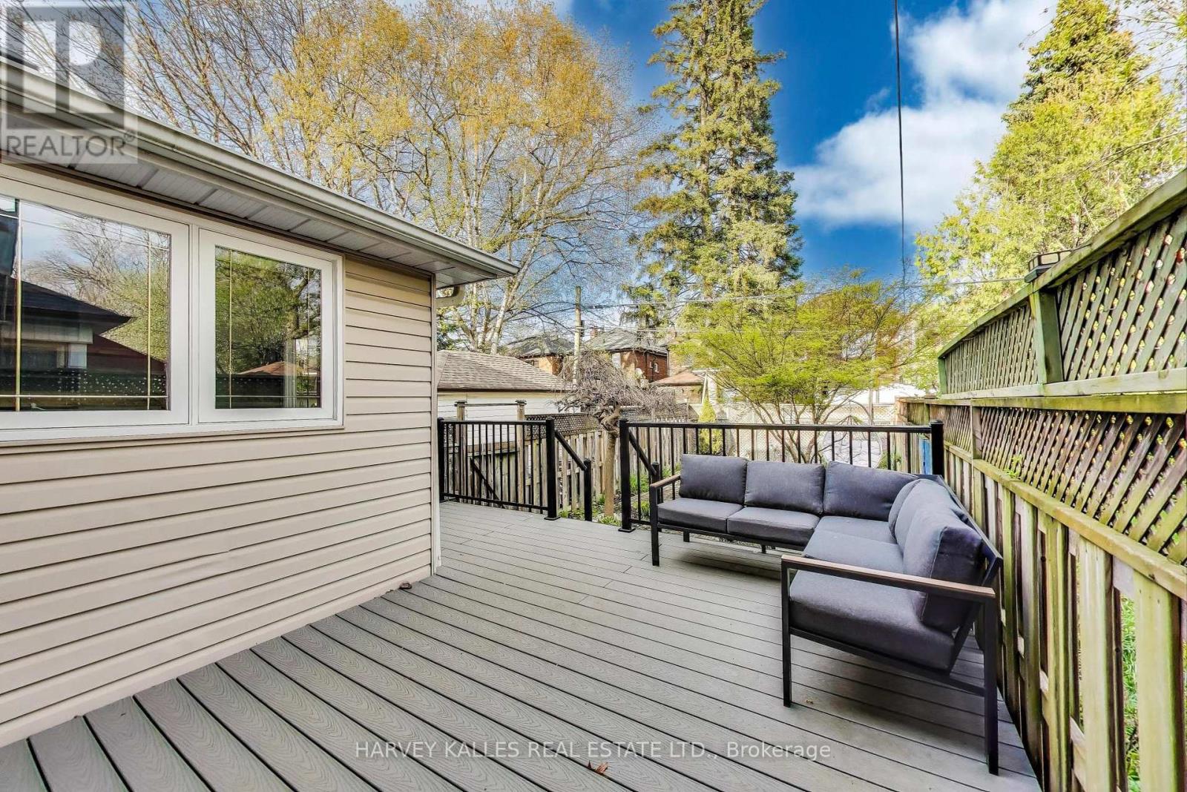53 Humber Trail Toronto, Ontario M6S 4C2
$1,298,000
Detached 4 bedroom home in prime Bloor West / Old Mill community set within parks, biking and walking trails, Humber river, sought after schools, shopping and incredible amenities and located minutes to High Park, Bloor West, Junction Village, Old Mill community and much much more. Lovingly maintained and updated, move in condition on wider 28 foot width lot with renovated bathrooms, finished lower level, eat in kitchen sunroom area, updated light fixtures, new front and rear porch premium composite deck and beautiful landscaping abounds ... Freshly painted and ready for you! Wide mutual drive with easy access to your private parking, with a maintenance free rear yard. Exceptional walking community on Bloor West Village and TTC subway, with quick access to Waterfront mere minutes away. Etienne Brule / Humber River / Old Mill park a short hop away. Act quickly, priced well in destination neighborhood. Great accessory home option in rear yard, or build your dream garage, many usage options for your future needs. (id:61852)
Property Details
| MLS® Number | W12134150 |
| Property Type | Single Family |
| Neigbourhood | Lambton Baby Point |
| Community Name | Lambton Baby Point |
| AmenitiesNearBy | Place Of Worship, Public Transit, Park, Schools |
| Features | Wooded Area, Conservation/green Belt |
| ParkingSpaceTotal | 1 |
| Structure | Patio(s), Porch, Shed |
Building
| BathroomTotal | 2 |
| BedroomsAboveGround | 4 |
| BedroomsTotal | 4 |
| Age | 51 To 99 Years |
| Amenities | Fireplace(s) |
| Appliances | Water Heater, Dishwasher, Dryer, Microwave, Stove, Washer, Window Coverings, Refrigerator |
| BasementDevelopment | Finished |
| BasementType | N/a (finished) |
| ConstructionStyleAttachment | Detached |
| CoolingType | Wall Unit |
| ExteriorFinish | Brick |
| FireplacePresent | Yes |
| FireplaceTotal | 1 |
| FireplaceType | Insert |
| FlooringType | Laminate |
| FoundationType | Unknown |
| HeatingFuel | Natural Gas |
| HeatingType | Hot Water Radiator Heat |
| StoriesTotal | 2 |
| SizeInterior | 1100 - 1500 Sqft |
| Type | House |
| UtilityWater | Municipal Water |
Parking
| No Garage |
Land
| Acreage | No |
| LandAmenities | Place Of Worship, Public Transit, Park, Schools |
| LandscapeFeatures | Landscaped |
| Sewer | Sanitary Sewer |
| SizeDepth | 95 Ft |
| SizeFrontage | 28 Ft |
| SizeIrregular | 28 X 95 Ft |
| SizeTotalText | 28 X 95 Ft |
Rooms
| Level | Type | Length | Width | Dimensions |
|---|---|---|---|---|
| Second Level | Primary Bedroom | 3.05 m | 3.9 m | 3.05 m x 3.9 m |
| Second Level | Bedroom 2 | 3 m | 3.9 m | 3 m x 3.9 m |
| Second Level | Bedroom 3 | 3.06 m | 3.28 m | 3.06 m x 3.28 m |
| Second Level | Bedroom 4 | 3.04 m | 3.28 m | 3.04 m x 3.28 m |
| Basement | Family Room | 5.06 m | 7.02 m | 5.06 m x 7.02 m |
| Ground Level | Foyer | 2.25 m | 4.2 m | 2.25 m x 4.2 m |
| Ground Level | Living Room | 3.84 m | 4.68 m | 3.84 m x 4.68 m |
| Ground Level | Dining Room | 3.39 m | 4.36 m | 3.39 m x 4.36 m |
| Ground Level | Kitchen | 2.66 m | 3.91 m | 2.66 m x 3.91 m |
| Ground Level | Mud Room | 2.24 m | 2.45 m | 2.24 m x 2.45 m |
Interested?
Contact us for more information
David Anderson Oey
Salesperson
2316 Bloor Street West
Toronto, Ontario M6S 1P2
Martine Rivard
Salesperson
2316 Bloor Street West
Toronto, Ontario M6S 1P2










































