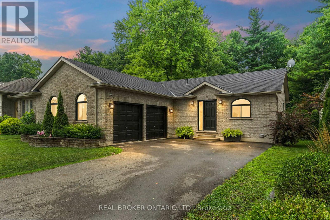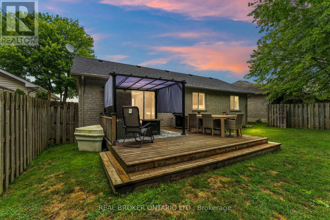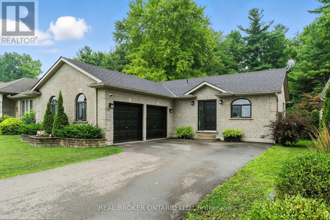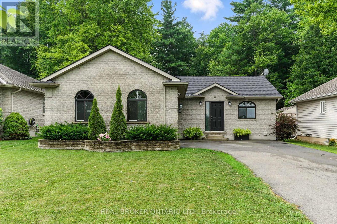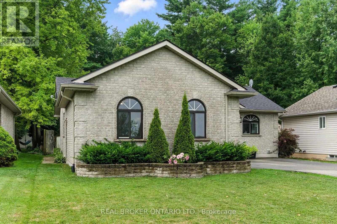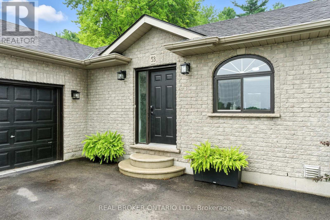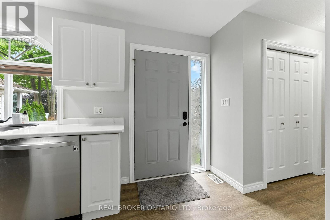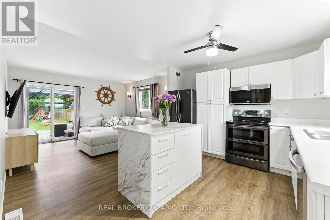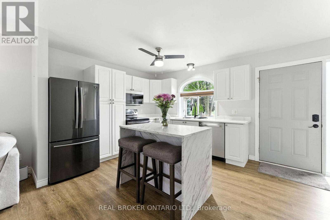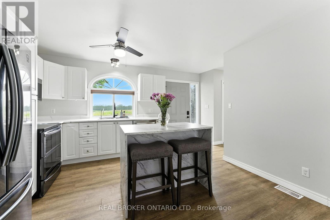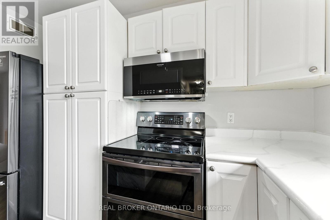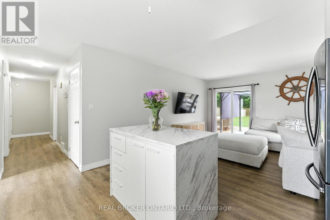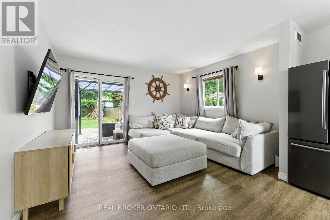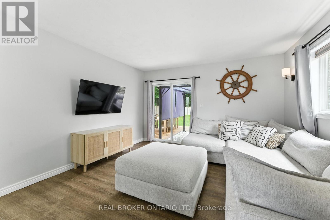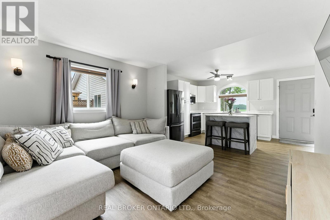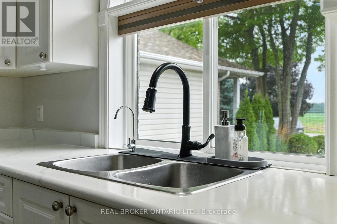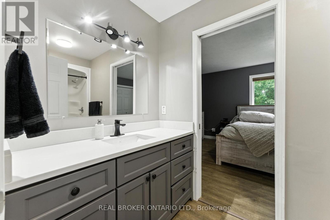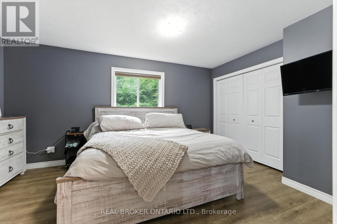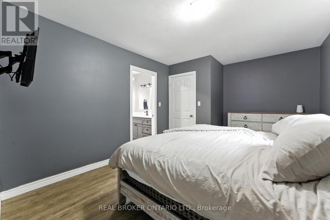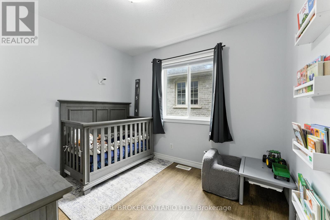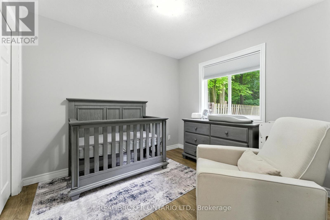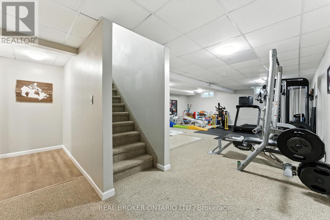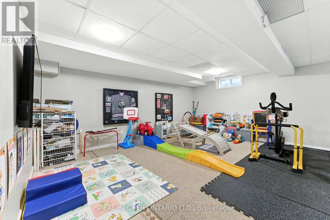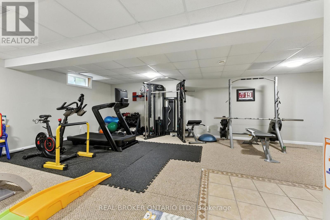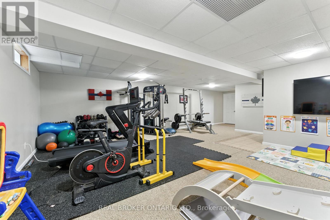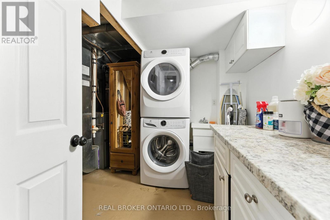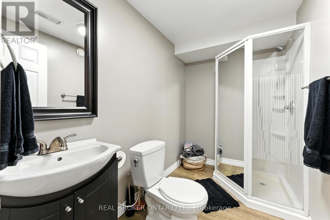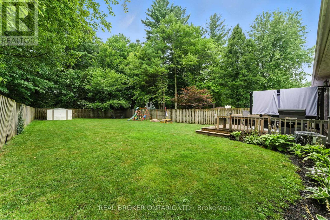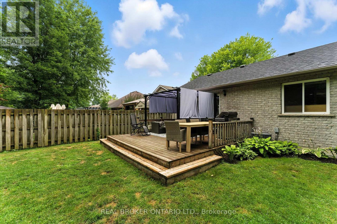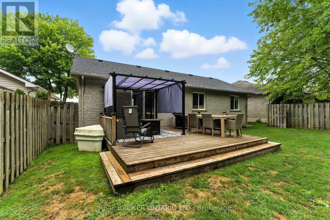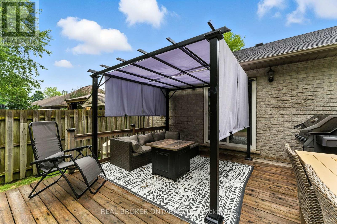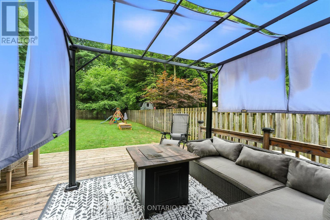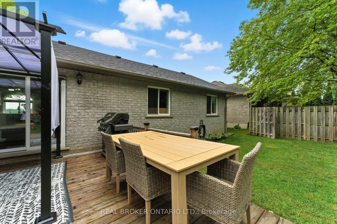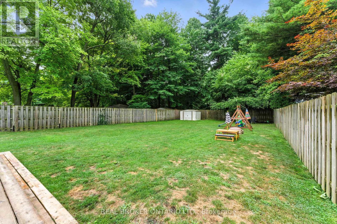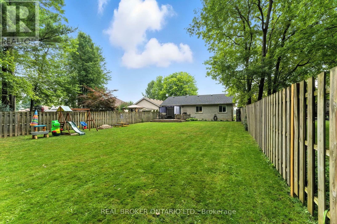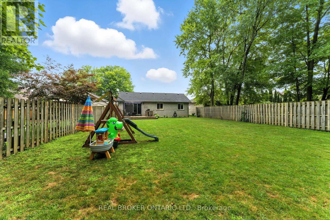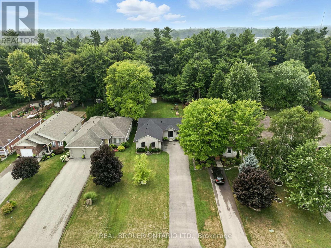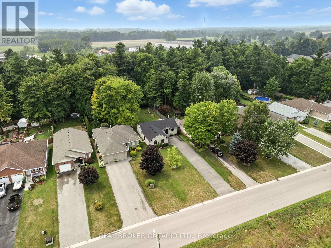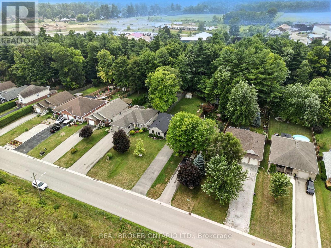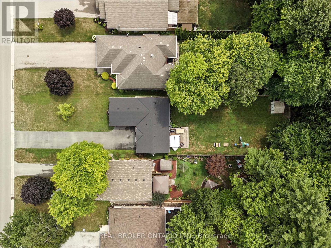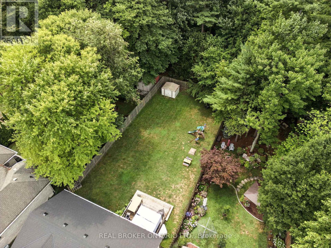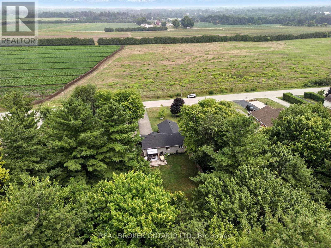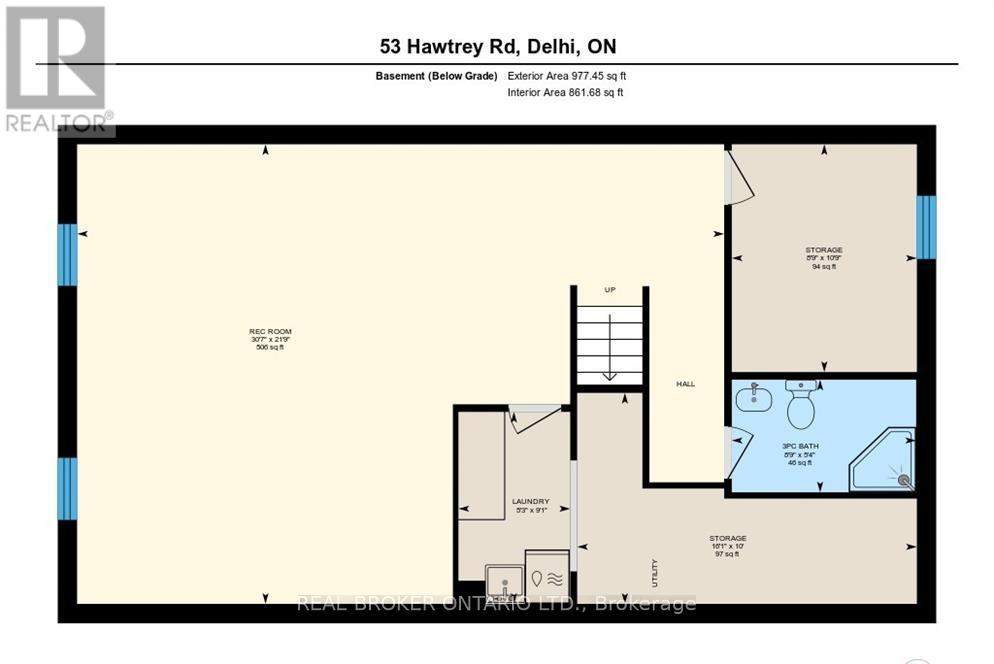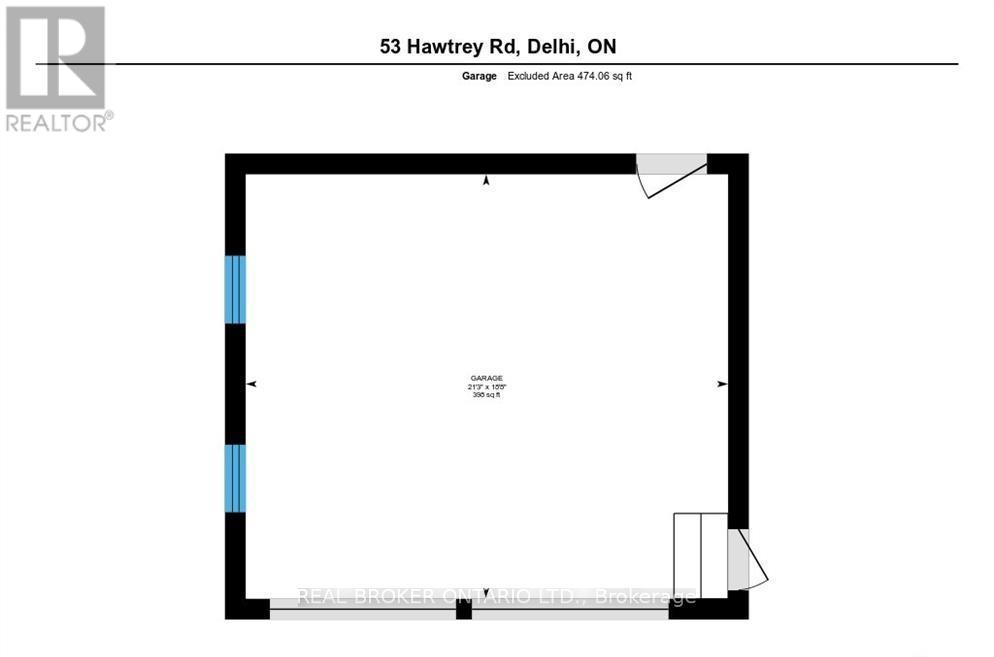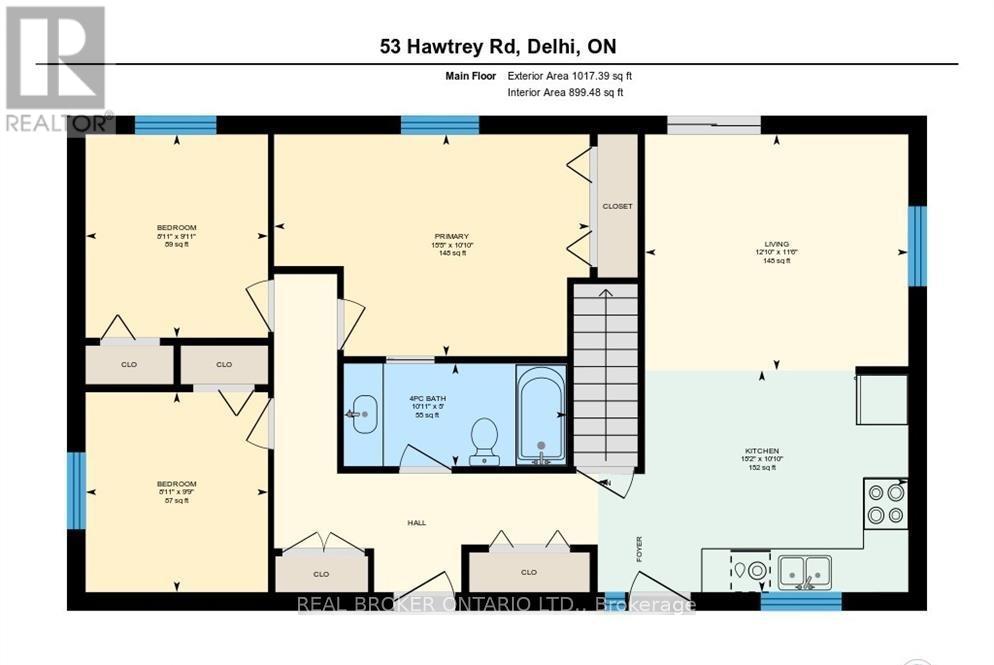53 Hawtrey Road Norfolk, Ontario N4B 2W5
$649,000
Discover this charming 3-bedroom, 2-bath solid brick bungalow in peaceful Delhi, featuring thoughtful updates that blend comfort and style. Enjoy new flooring throughout the main floor, updated kitchen appliances including a double oven with warming tray, and new windows (2022) in the kitchen and living room. The extended main bath connects to the primary suite, while the finished basement offers a spacious rec room, a 3-piece bath, and ample storage. A new roof (Dec 2024), EV-ready 2-car garage with inside access, and fully fenced backyard with wooded privacy add to the appeal. Located near Highways 3 and 59, this move-in-ready home offers easy commuting and the best of Norfolk County living. (id:61852)
Property Details
| MLS® Number | X12420523 |
| Property Type | Single Family |
| Community Name | Delhi |
| AmenitiesNearBy | Place Of Worship, Golf Nearby |
| CommunityFeatures | School Bus |
| EquipmentType | None |
| Features | Level Lot, Wooded Area, Flat Site |
| ParkingSpaceTotal | 8 |
| RentalEquipmentType | None |
| Structure | Deck |
Building
| BathroomTotal | 2 |
| BedroomsAboveGround | 3 |
| BedroomsTotal | 3 |
| Age | 16 To 30 Years |
| Appliances | Water Heater, Garage Door Opener Remote(s), Water Softener, Water Meter, Dryer, Garage Door Opener, Microwave, Stove, Washer, Refrigerator |
| ArchitecturalStyle | Bungalow |
| BasementDevelopment | Finished,partially Finished |
| BasementType | N/a (finished), N/a (partially Finished) |
| ConstructionStyleAttachment | Detached |
| CoolingType | Central Air Conditioning, Air Exchanger |
| ExteriorFinish | Brick |
| FireProtection | Smoke Detectors |
| FoundationType | Poured Concrete |
| HeatingFuel | Natural Gas |
| HeatingType | Forced Air |
| StoriesTotal | 1 |
| SizeInterior | 700 - 1100 Sqft |
| Type | House |
| UtilityWater | Municipal Water |
Parking
| Attached Garage | |
| Garage |
Land
| Acreage | No |
| FenceType | Fenced Yard |
| LandAmenities | Place Of Worship, Golf Nearby |
| Sewer | Sanitary Sewer |
| SizeIrregular | 50 X 214.8 Acre |
| SizeTotalText | 50 X 214.8 Acre|under 1/2 Acre |
| SoilType | Mixed Soil |
| ZoningDescription | R1-a |
Rooms
| Level | Type | Length | Width | Dimensions |
|---|---|---|---|---|
| Basement | Recreational, Games Room | 9.32 m | 6.63 m | 9.32 m x 6.63 m |
| Basement | Bathroom | 1.75 m | 1.63 m | 1.75 m x 1.63 m |
| Basement | Laundry Room | 2.77 m | 1.6 m | 2.77 m x 1.6 m |
| Main Level | Kitchen | 4.62 m | 3.3 m | 4.62 m x 3.3 m |
| Main Level | Living Room | 3.91 m | 3.51 m | 3.91 m x 3.51 m |
| Main Level | Bathroom | 3.33 m | 1.52 m | 3.33 m x 1.52 m |
| Main Level | Primary Bedroom | 4.7 m | 3.3 m | 4.7 m x 3.3 m |
| Main Level | Bedroom 2 | 3.02 m | 2.72 m | 3.02 m x 2.72 m |
| Main Level | Bedroom 3 | 2.97 m | 2.72 m | 2.97 m x 2.72 m |
Utilities
| Cable | Installed |
| Electricity | Installed |
| Sewer | Installed |
https://www.realtor.ca/real-estate/28899611/53-hawtrey-road-norfolk-delhi-delhi
Interested?
Contact us for more information
Peter Costabile
Salesperson
130 King St W #1800v
Toronto, Ontario M5X 1E3
Chris Costabile
Salesperson
130 King St W #1800v
Toronto, Ontario M5X 1E3
