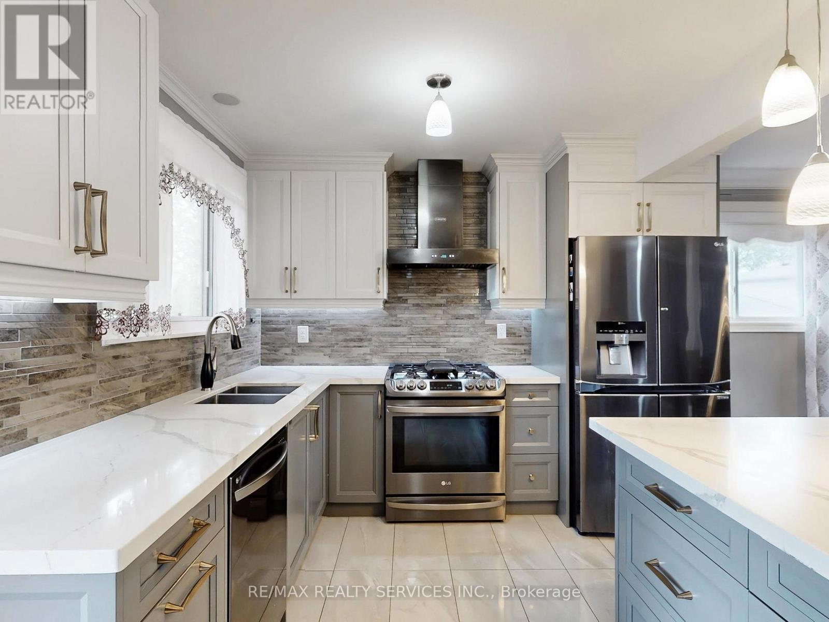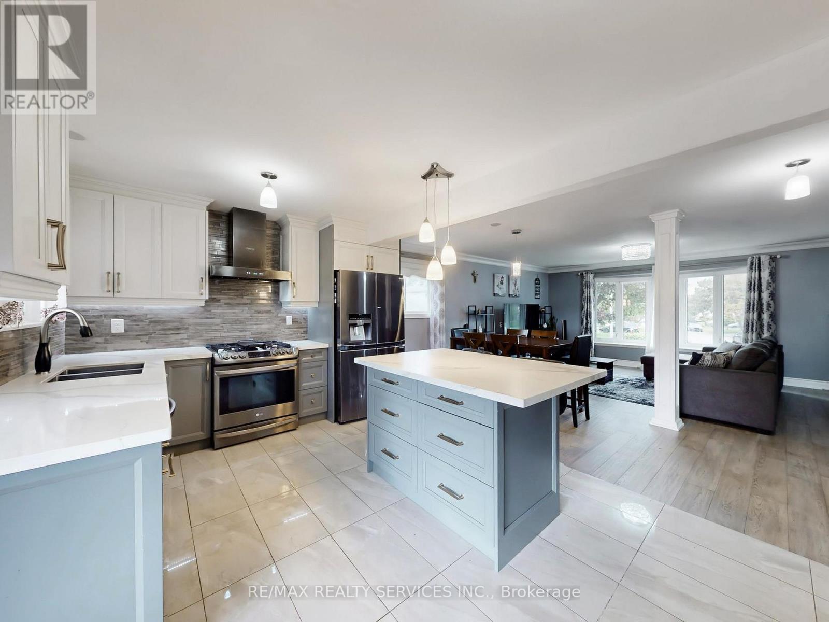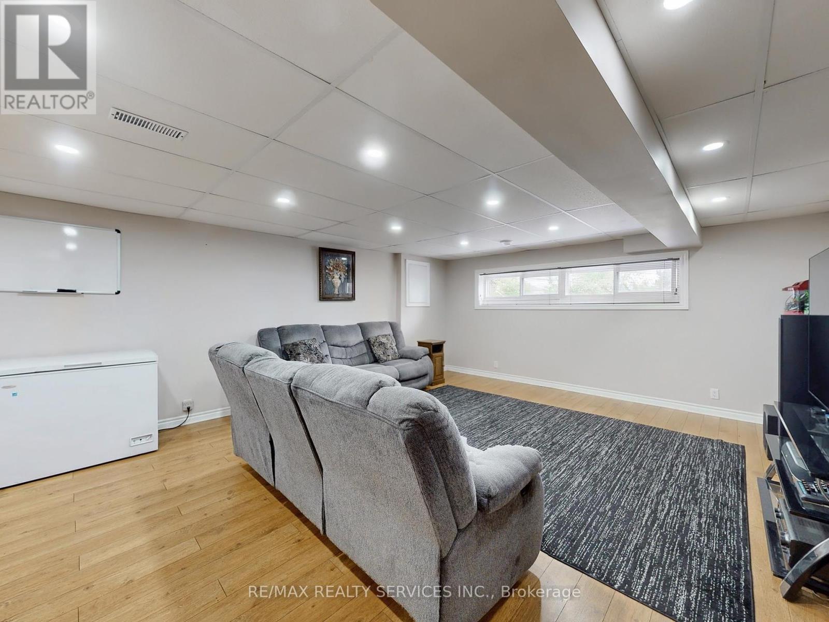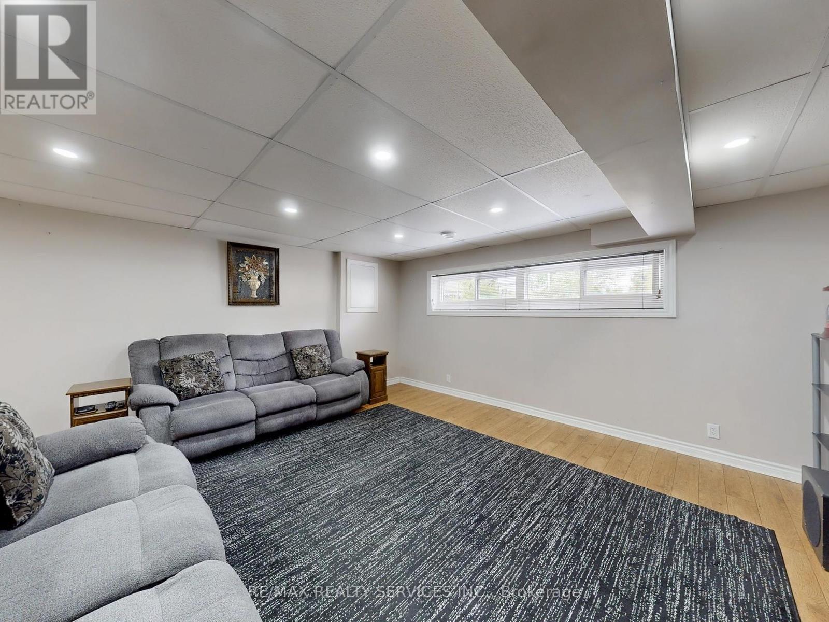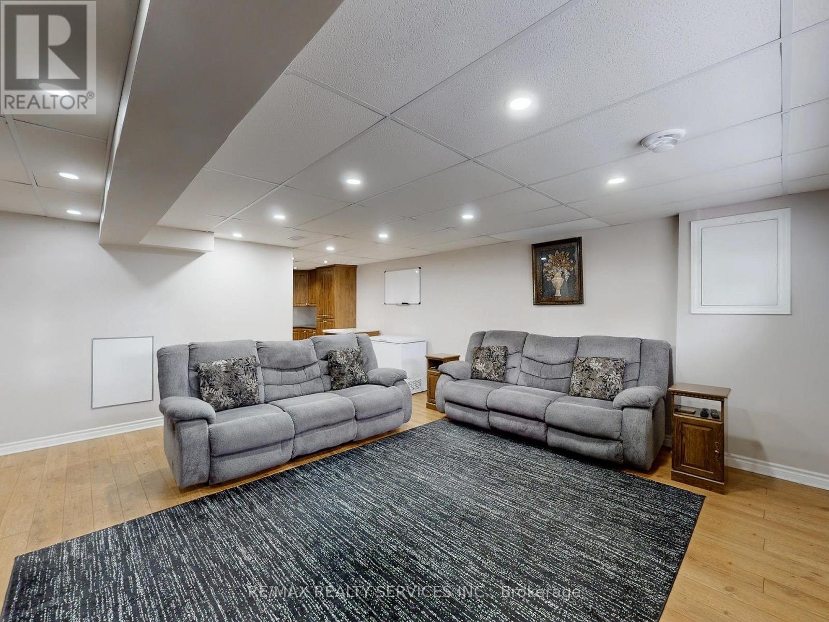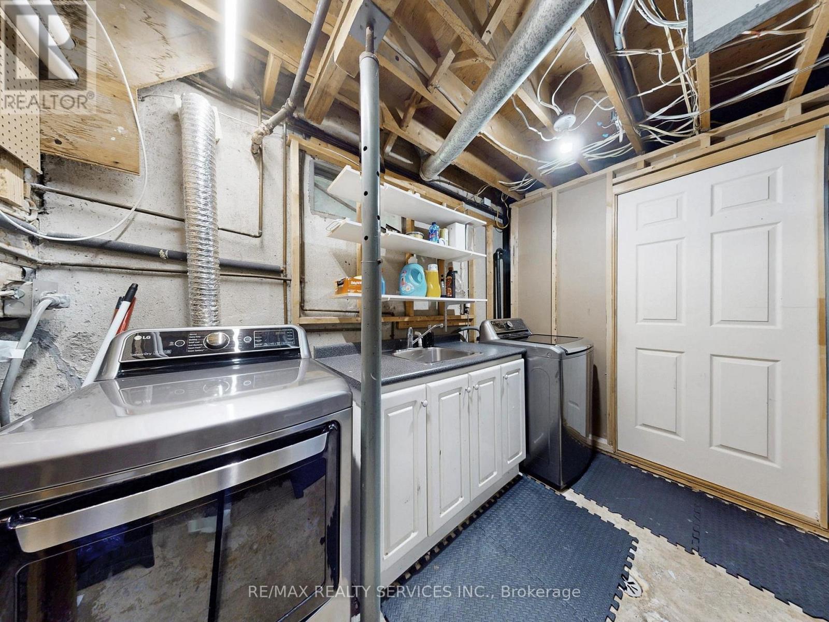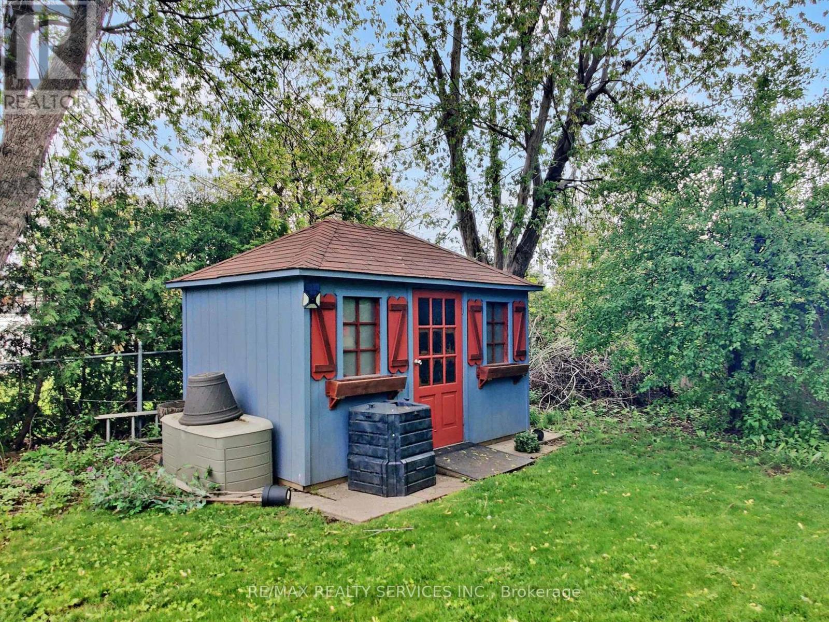53 Geneva Crescent Brampton, Ontario L6S 1K7
$999,900
Welcome to 53 Geneva Crescent, a beautifully renovated 4-level side-split nestled on a quiet, family-friendly crescent in the highly sought-after Northgate community. Sitting on a premium 40 ft x 148 ft pie-shaped corner lot, this turn-key home offers a massive, fully fenced backyard perfect for entertaining, relaxing, or gardening. The ground level features a spacious foyer, powder room and a large family room (or potential 5th bedroom) with a 3-piece bathroom and walk-out access, offering excellent potential for an in-law suite. The main floor is an entertainers dream, showcasing an open-concept kitchen with quartz countertops, black stainless-steel appliances with a gas range, stylish backsplash, a large center island, and walk-out to the upper deck. The bright and airy living and dining area is flooded with natural light from a beautiful bow window. Upstairs, you'll find four generous bedrooms and a modern 4-piece bathroom, perfect for a growing family. The finished basement provides even more space with a large recreation or entertainment area, pantry space, and a laundry/utility room. Additional highlights include 5-car parking, direct garage access, a double-wide driveway, a powered garden shed, and abundant natural light throughout. Located within walking distance to Chinguacousy Park, Greenbriar Recreation Centre, high-ranking schools, public transit, trails, and the library, and just minutes from Bramalea City Centre, Bramalea GO Station, Highway 410, hospitals, and shopping. This is your chance to own a stunning family home in one of Brampton's most desirable neighbourhoods come see it today! (id:61852)
Open House
This property has open houses!
2:00 pm
Ends at:4:00 pm
2:00 pm
Ends at:4:00 pm
Property Details
| MLS® Number | W12172389 |
| Property Type | Single Family |
| Community Name | Northgate |
| AmenitiesNearBy | Park, Place Of Worship, Schools, Public Transit |
| CommunityFeatures | Community Centre |
| ParkingSpaceTotal | 5 |
| Structure | Deck, Porch, Shed |
Building
| BathroomTotal | 3 |
| BedroomsAboveGround | 4 |
| BedroomsTotal | 4 |
| Appliances | Water Heater, Dishwasher, Dryer, Garage Door Opener, Hood Fan, Microwave, Stove, Washer, Window Coverings, Refrigerator |
| BasementDevelopment | Finished |
| BasementType | N/a (finished) |
| ConstructionStyleAttachment | Detached |
| ConstructionStyleSplitLevel | Sidesplit |
| CoolingType | Central Air Conditioning |
| ExteriorFinish | Aluminum Siding, Brick |
| FlooringType | Tile, Laminate, Hardwood |
| FoundationType | Poured Concrete |
| HalfBathTotal | 1 |
| HeatingFuel | Natural Gas |
| HeatingType | Forced Air |
| SizeInterior | 1500 - 2000 Sqft |
| Type | House |
| UtilityWater | Municipal Water |
Parking
| Garage |
Land
| Acreage | No |
| FenceType | Fenced Yard |
| LandAmenities | Park, Place Of Worship, Schools, Public Transit |
| Sewer | Sanitary Sewer |
| SizeDepth | 148 Ft ,1 In |
| SizeFrontage | 40 Ft |
| SizeIrregular | 40 X 148.1 Ft ; Pie Shape |
| SizeTotalText | 40 X 148.1 Ft ; Pie Shape |
Rooms
| Level | Type | Length | Width | Dimensions |
|---|---|---|---|---|
| Basement | Recreational, Games Room | 4.86 m | 5.37 m | 4.86 m x 5.37 m |
| Basement | Pantry | 3.02 m | 1.81 m | 3.02 m x 1.81 m |
| Basement | Laundry Room | 3.03 m | 2 m | 3.03 m x 2 m |
| Main Level | Living Room | 5.13 m | 3.85 m | 5.13 m x 3.85 m |
| Main Level | Dining Room | 4.43 m | 1.72 m | 4.43 m x 1.72 m |
| Main Level | Kitchen | 4.72 m | 3.1 m | 4.72 m x 3.1 m |
| Main Level | Eating Area | Measurements not available | ||
| Upper Level | Primary Bedroom | 3.76 m | 3.4 m | 3.76 m x 3.4 m |
| Upper Level | Bedroom 2 | 3.62 m | 2.51 m | 3.62 m x 2.51 m |
| Upper Level | Bedroom 3 | 3.47 m | 2.51 m | 3.47 m x 2.51 m |
| Upper Level | Bedroom 4 | 2.65 m | 2.35 m | 2.65 m x 2.35 m |
| Ground Level | Foyer | 5.52 m | 2.07 m | 5.52 m x 2.07 m |
| Ground Level | Family Room | 5.33 m | 6.1 m | 5.33 m x 6.1 m |
https://www.realtor.ca/real-estate/28364821/53-geneva-crescent-brampton-northgate-northgate
Interested?
Contact us for more information
Sunny Gawri
Broker
Dimpey Gawri
Salesperson














