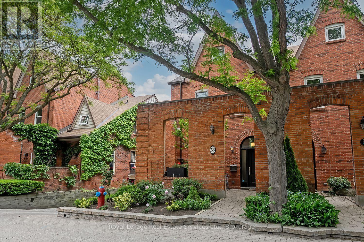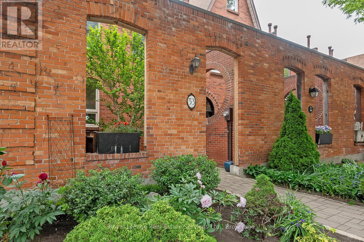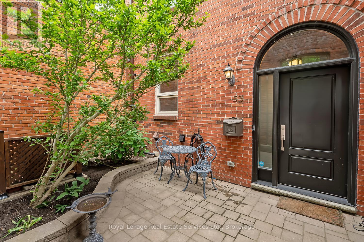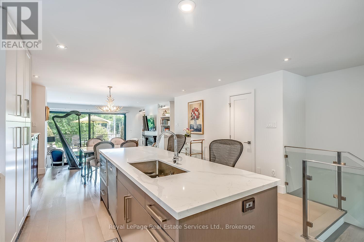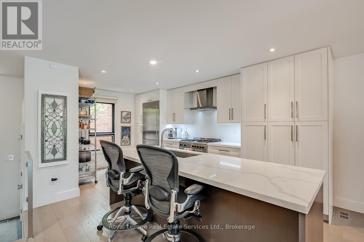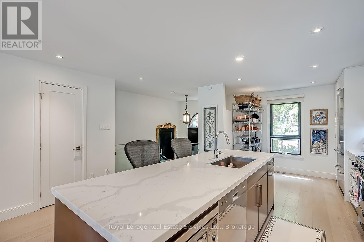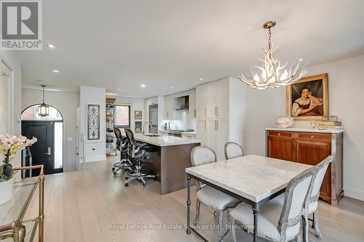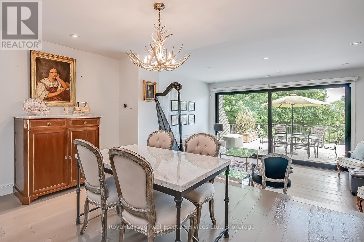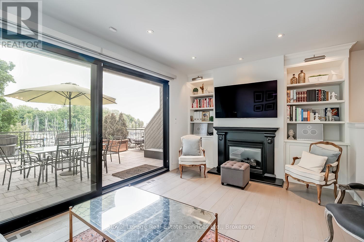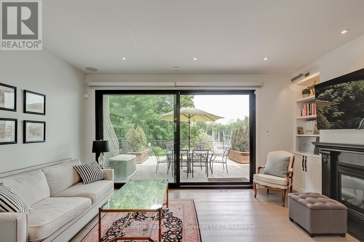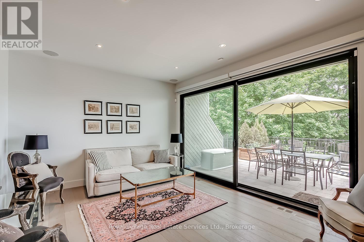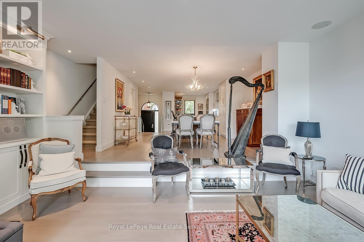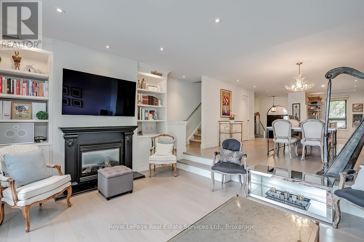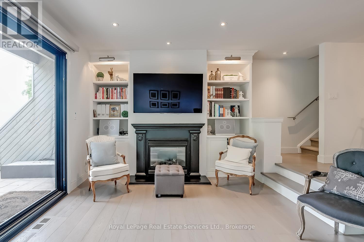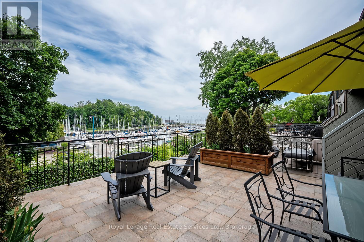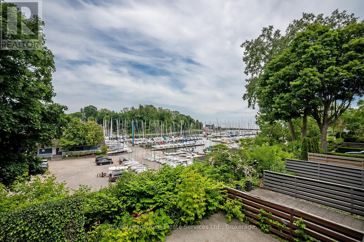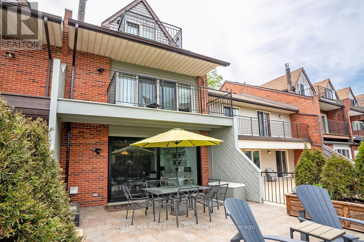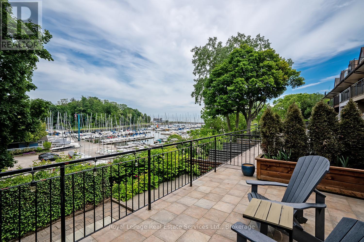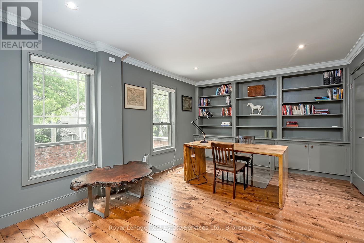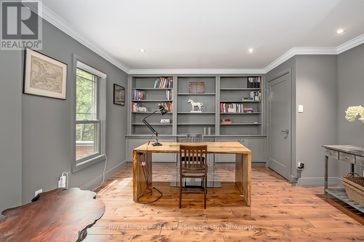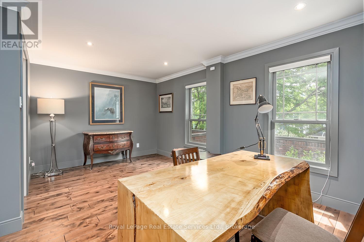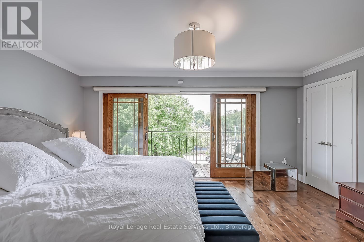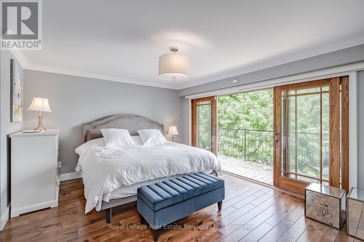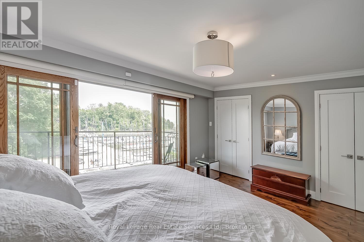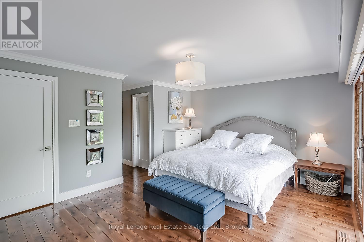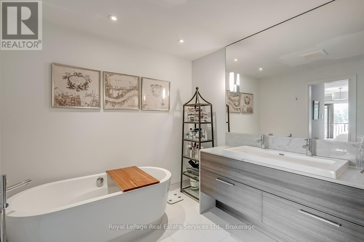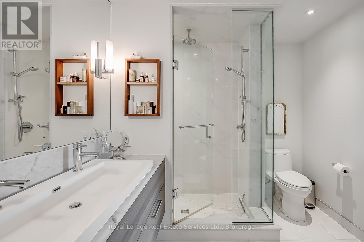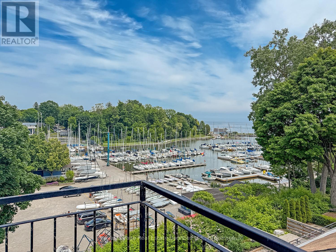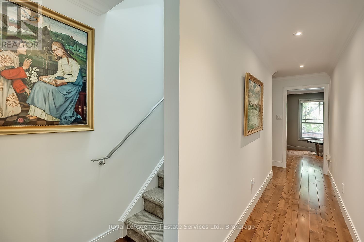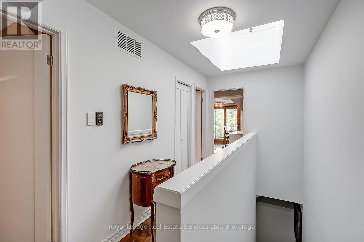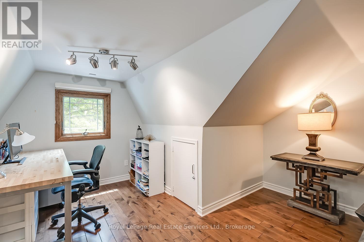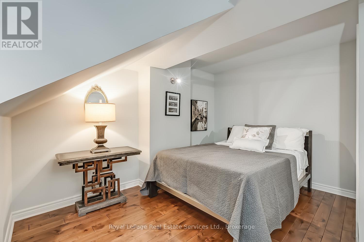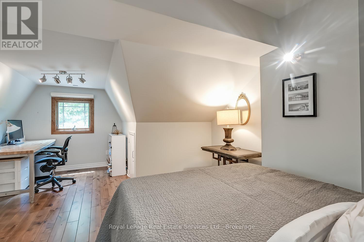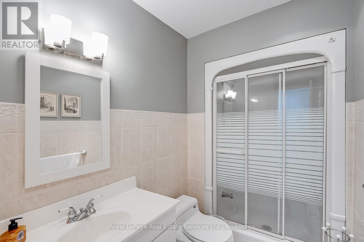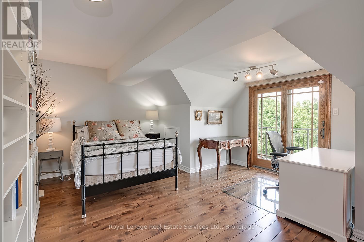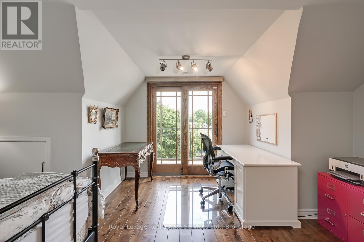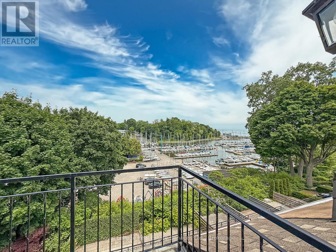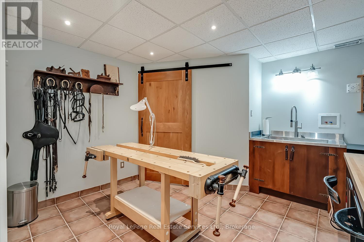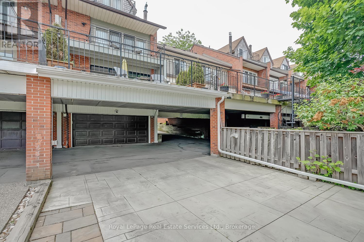53 Forsythe Street Oakville, Ontario L6K 3R7
$9,800 Monthly
Exceptional Renovated townhome with spectacular unobstructed views of Lake Ontario and Oakville Harbour. One Of The Widest Units In Tannery Row Sleek, Elegant, Open Concept Residence. Gorgeous open concept Kitchen with 9' Island Featuring Quartz Countertops, Led Lighting & Top Of The Line Appliances. Living Room features Gas fireplace and built-ins and oversized Kolbe sliding doors opening onto large terrace. Wide Plank Oak Hardwood flooring. 2nd Floor Primary suite with luxury ensuite with separate shower and soaker tub and heated flooring. Primary walk-out to private balcony. 2nd floor Dem/Family Room. 3rd floor with 2 Guest Bedrooms, one with balcony and a Guest Bathroom. Lower level finished workroom and double garage. Two additional parking spots at the rear. Offering a fabulous lifestyle steps to the lake, Oakville Club and Downtown Oakville. (id:61852)
Property Details
| MLS® Number | W12227392 |
| Property Type | Single Family |
| Community Name | 1002 - CO Central |
| Easement | Unknown, None |
| ParkingSpaceTotal | 4 |
| ViewType | Direct Water View |
| WaterFrontType | Waterfront |
Building
| BathroomTotal | 3 |
| BedroomsAboveGround | 4 |
| BedroomsTotal | 4 |
| Age | 31 To 50 Years |
| Appliances | Central Vacuum, Dishwasher, Garage Door Opener, Microwave, Stove, Window Coverings, Refrigerator |
| BasementDevelopment | Finished |
| BasementType | Full (finished) |
| ConstructionStyleAttachment | Attached |
| CoolingType | Central Air Conditioning |
| ExteriorFinish | Brick |
| FireplacePresent | Yes |
| FoundationType | Block |
| HalfBathTotal | 1 |
| HeatingFuel | Natural Gas |
| HeatingType | Forced Air |
| StoriesTotal | 3 |
| SizeInterior | 2000 - 2500 Sqft |
| Type | Row / Townhouse |
| UtilityWater | Municipal Water |
Parking
| Attached Garage | |
| Garage |
Land
| AccessType | Public Road |
| Acreage | No |
| Sewer | Sanitary Sewer |
| SizeDepth | 101 Ft ,4 In |
| SizeFrontage | 19 Ft ,7 In |
| SizeIrregular | 19.6 X 101.4 Ft |
| SizeTotalText | 19.6 X 101.4 Ft |
Rooms
| Level | Type | Length | Width | Dimensions |
|---|---|---|---|---|
| Second Level | Primary Bedroom | 4.87 m | 4.03 m | 4.87 m x 4.03 m |
| Second Level | Family Room | 5.58 m | 4.11 m | 5.58 m x 4.11 m |
| Second Level | Laundry Room | Measurements not available | ||
| Third Level | Bathroom | Measurements not available | ||
| Third Level | Bedroom | 4.85 m | 4.52 m | 4.85 m x 4.52 m |
| Third Level | Bedroom | 3.83 m | 3.7 m | 3.83 m x 3.7 m |
| Lower Level | Mud Room | 4.31 m | 3.88 m | 4.31 m x 3.88 m |
| Main Level | Kitchen | 4.26 m | 3.37 m | 4.26 m x 3.37 m |
| Main Level | Living Room | 5.63 m | 3.75 m | 5.63 m x 3.75 m |
| Main Level | Dining Room | 4.59 m | 4.31 m | 4.59 m x 4.31 m |
| Main Level | Bathroom | Measurements not available |
https://www.realtor.ca/real-estate/28482278/53-forsythe-street-oakville-co-central-1002-co-central
Interested?
Contact us for more information
George Niblock
Salesperson
326 Lakeshore Rd E
Oakville, Ontario L6J 1J6
Brad Bezemer
Salesperson
326 Lakeshore Rd E
Oakville, Ontario L6J 1J6
