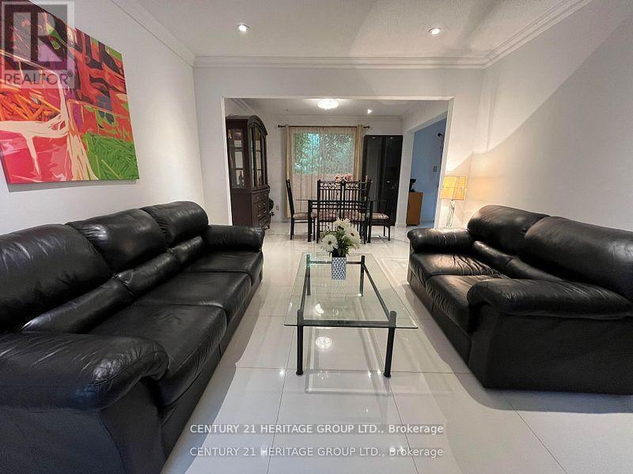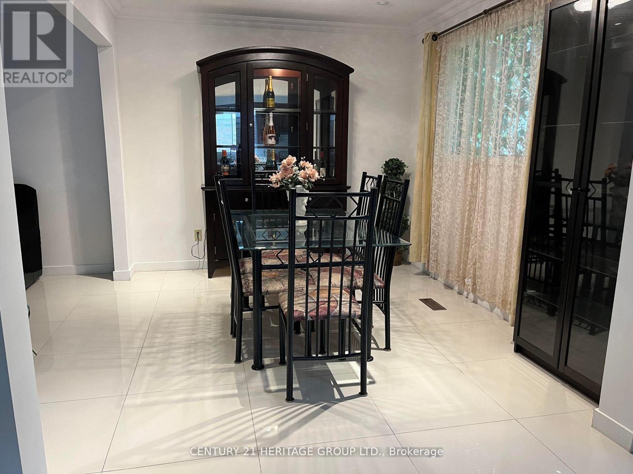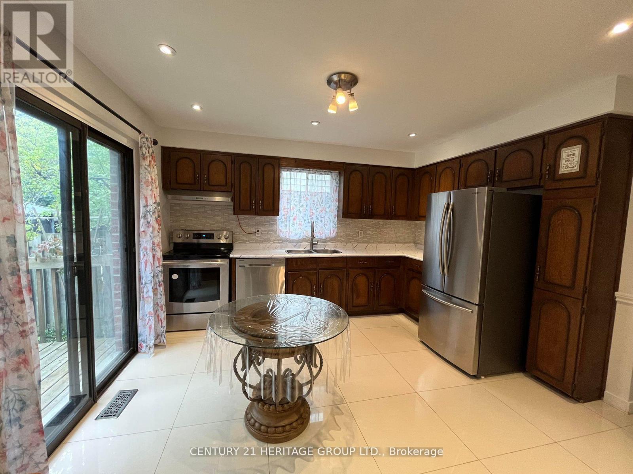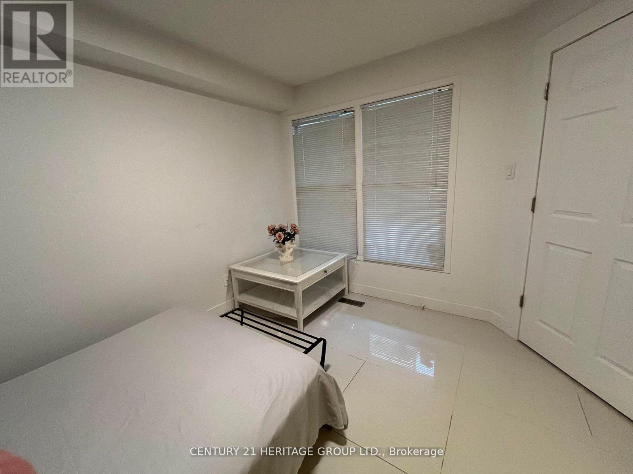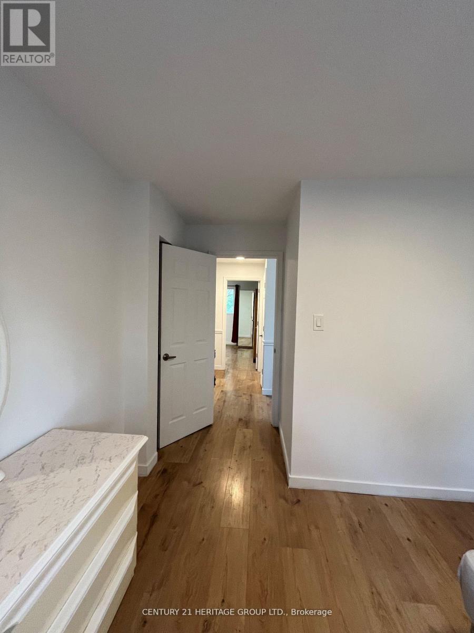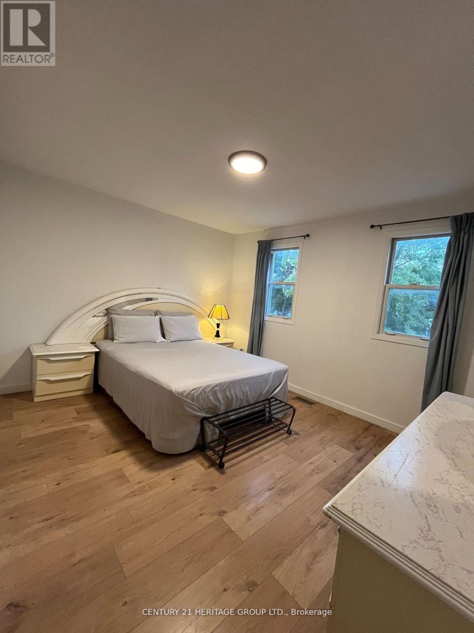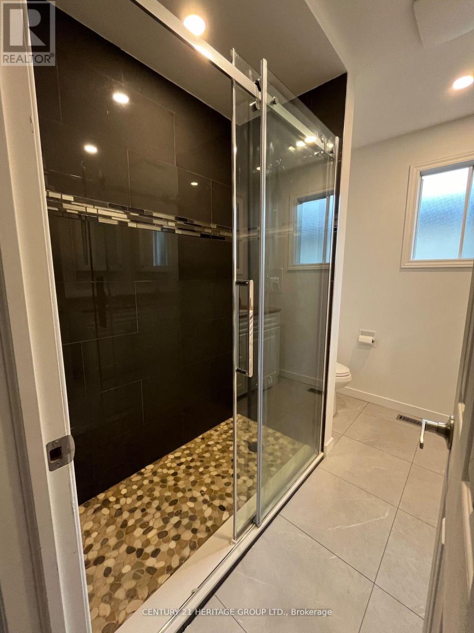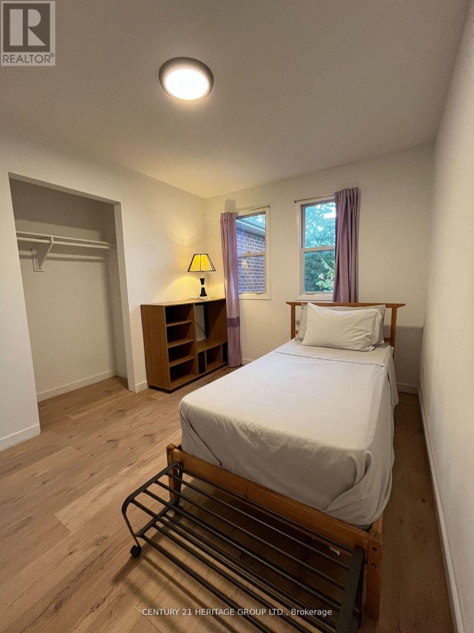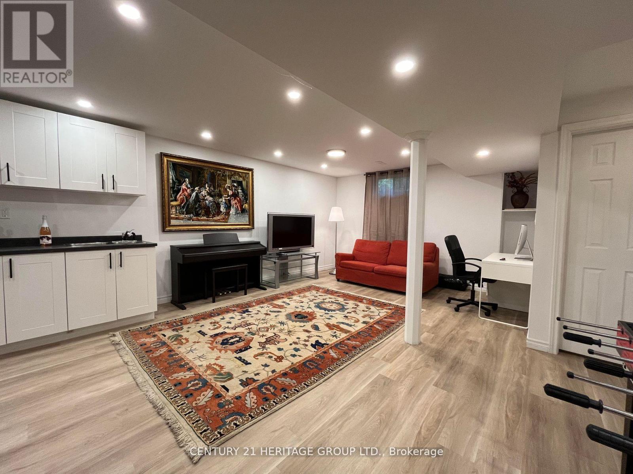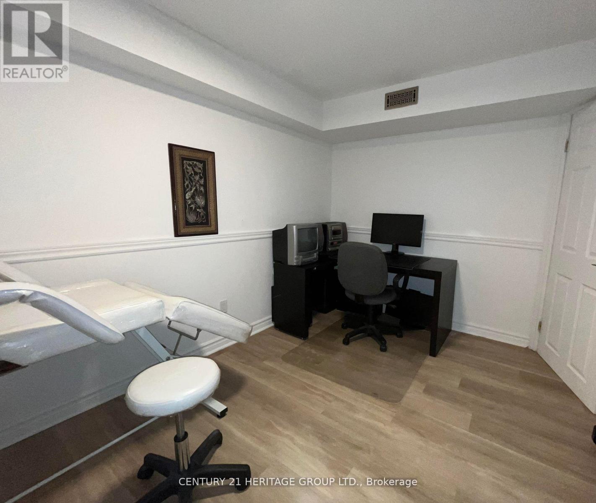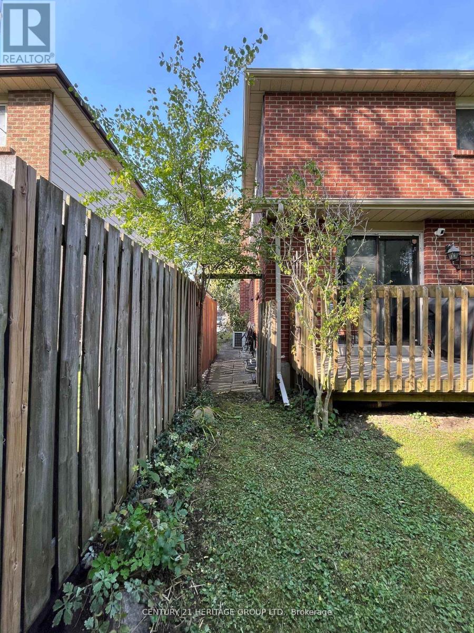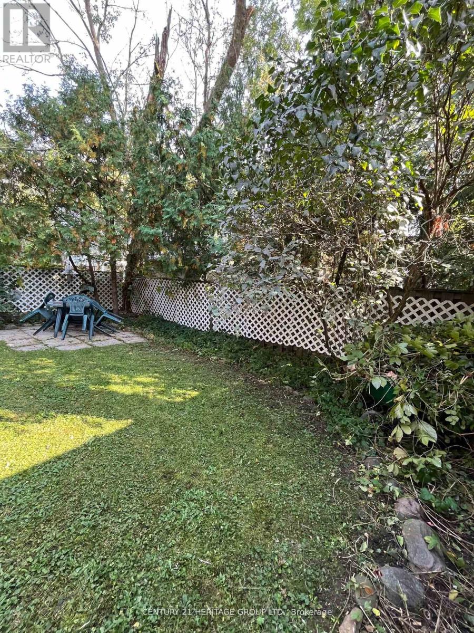53 Coventry Court Richmond Hill, Ontario L4C 8B9
$1,149,000
for your comfort. The court location provides privacy and minimal traffic, making it ideal forfriendly court. Featuring a functional open-concept layout, this home is perfect for botheveryday living and entertaining. The large bedroomsplayroom. The primary bedroom boasts an ensuite bathoffer plenty of space, with a bonus room that can serve as a home office, guest room, orwashroom home located in a quiet and family-Location Location Location: Welcome to this spacious and beautifully designed 4+1 bedroom, 4families. Close to schools, parks, shopping, andpublic transit, this home has it all! Don't miss out on this rare opportunity! (id:61852)
Property Details
| MLS® Number | N12113121 |
| Property Type | Single Family |
| Community Name | Crosby |
| AmenitiesNearBy | Hospital, Park, Schools |
| CommunityFeatures | School Bus |
| EquipmentType | Water Heater |
| Features | Carpet Free |
| ParkingSpaceTotal | 6 |
| RentalEquipmentType | Water Heater |
| Structure | Deck |
Building
| BathroomTotal | 4 |
| BedroomsAboveGround | 4 |
| BedroomsBelowGround | 1 |
| BedroomsTotal | 5 |
| Age | 31 To 50 Years |
| Amenities | Fireplace(s) |
| Appliances | Central Vacuum, Water Heater, Water Meter, Dishwasher, Dryer, Stove, Washer, Refrigerator |
| BasementFeatures | Apartment In Basement |
| BasementType | N/a |
| ConstructionStyleAttachment | Detached |
| CoolingType | Central Air Conditioning |
| ExteriorFinish | Brick, Steel |
| FireProtection | Smoke Detectors |
| FireplacePresent | Yes |
| FlooringType | Porcelain Tile, Laminate |
| FoundationType | Concrete |
| HalfBathTotal | 1 |
| HeatingFuel | Natural Gas |
| HeatingType | Forced Air |
| StoriesTotal | 2 |
| SizeInterior | 1100 - 1500 Sqft |
| Type | House |
| UtilityWater | Municipal Water |
Parking
| Attached Garage | |
| Garage |
Land
| Acreage | No |
| LandAmenities | Hospital, Park, Schools |
| Sewer | Sanitary Sewer |
| SizeDepth | 103 Ft ,4 In |
| SizeFrontage | 30 Ft ,2 In |
| SizeIrregular | 30.2 X 103.4 Ft |
| SizeTotalText | 30.2 X 103.4 Ft |
| SurfaceWater | Lake/pond |
Rooms
| Level | Type | Length | Width | Dimensions |
|---|---|---|---|---|
| Second Level | Primary Bedroom | 5.36 m | 3.63 m | 5.36 m x 3.63 m |
| Second Level | Bedroom 2 | 3.94 m | 3.25 m | 3.94 m x 3.25 m |
| Second Level | Bedroom 3 | 3.63 m | 2.71 m | 3.63 m x 2.71 m |
| Basement | Office | 3.58 m | 2.91 m | 3.58 m x 2.91 m |
| Main Level | Bedroom 4 | 3.86 m | 3.25 m | 3.86 m x 3.25 m |
| Main Level | Kitchen | 3.76 m | 3.61 m | 3.76 m x 3.61 m |
Utilities
| Cable | Available |
| Electricity | Installed |
| Sewer | Installed |
https://www.realtor.ca/real-estate/28235670/53-coventry-court-richmond-hill-crosby-crosby
Interested?
Contact us for more information
John Shabahang
Salesperson
11160 Yonge St # 3 & 7
Richmond Hill, Ontario L4S 1H5
