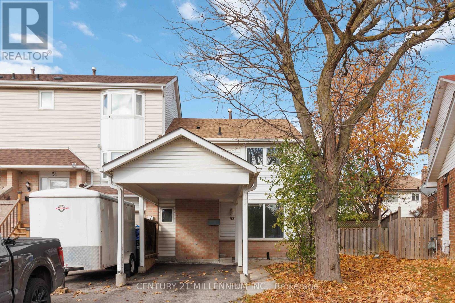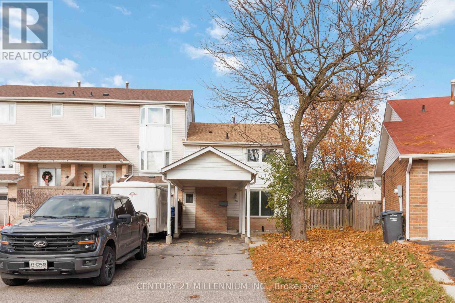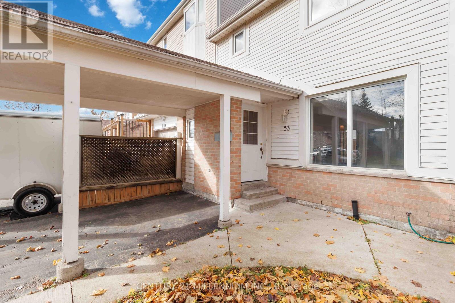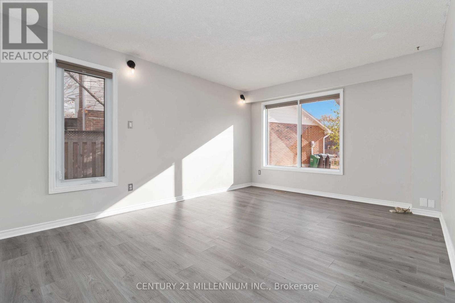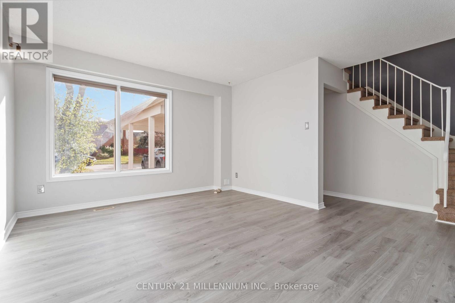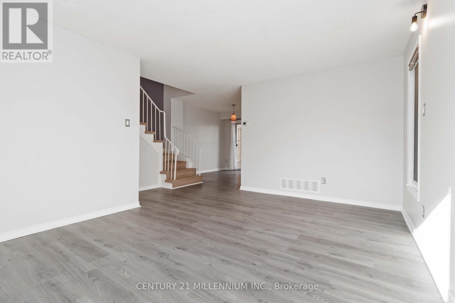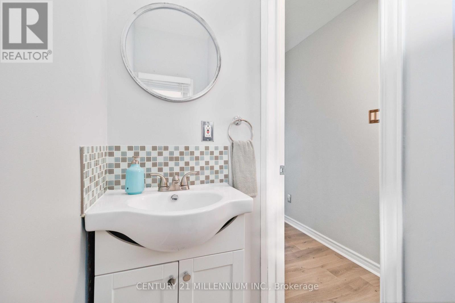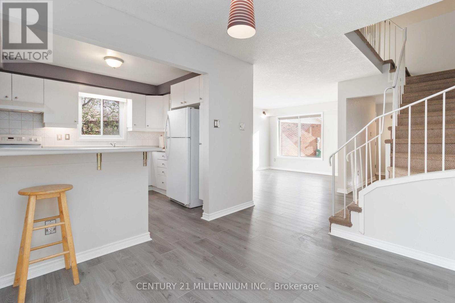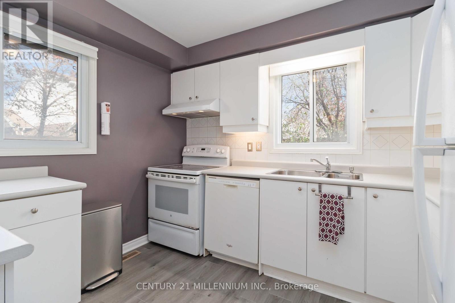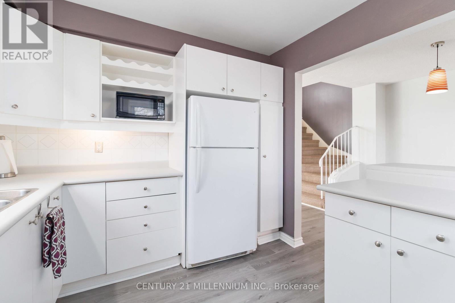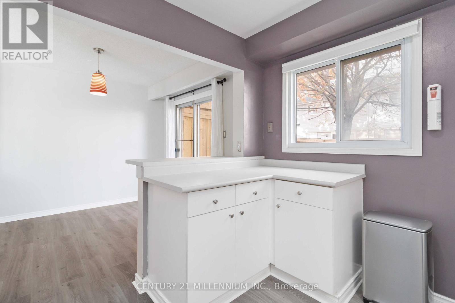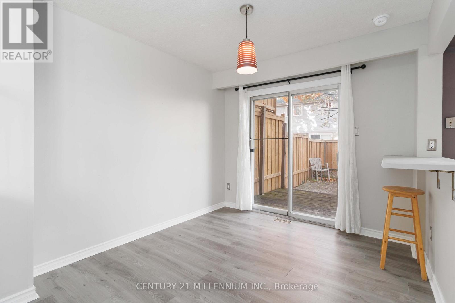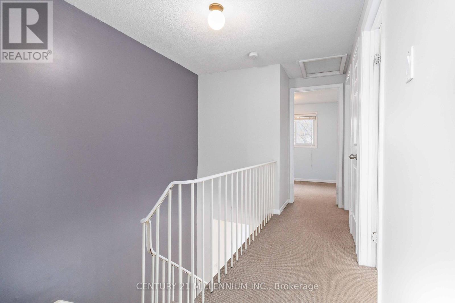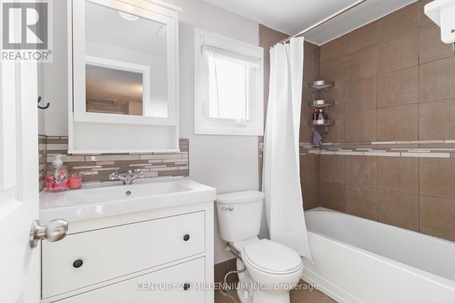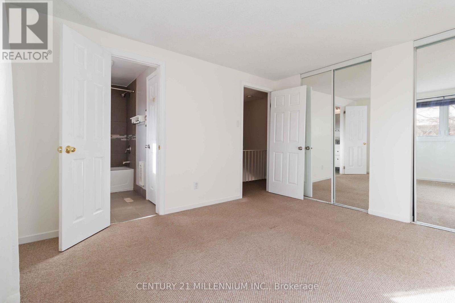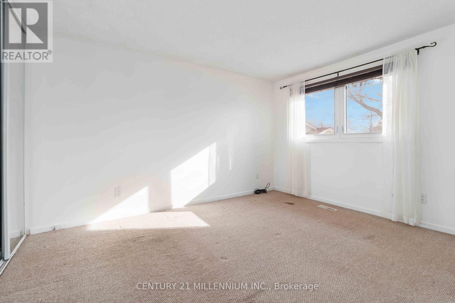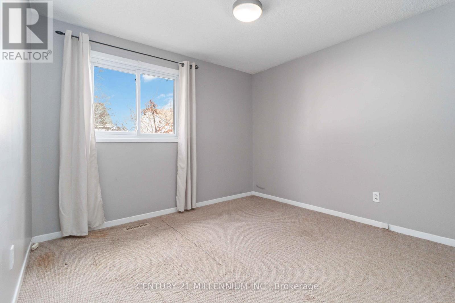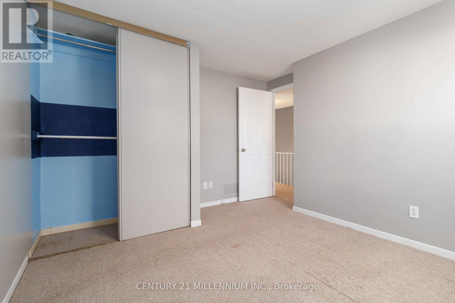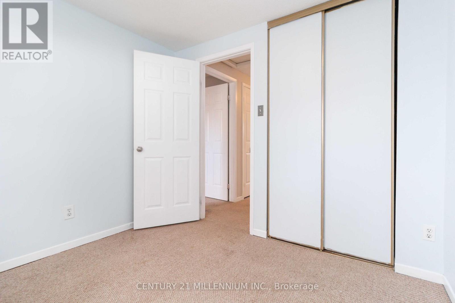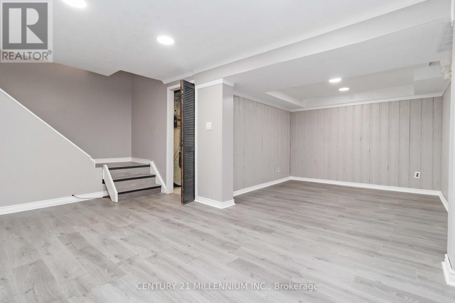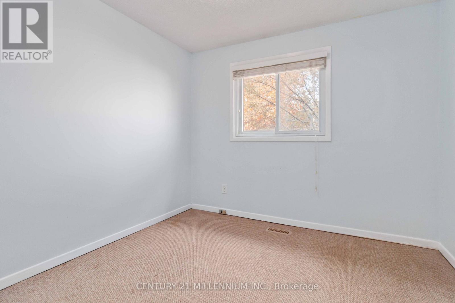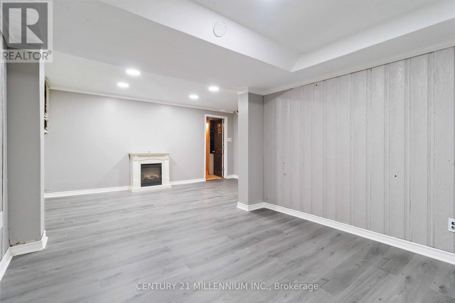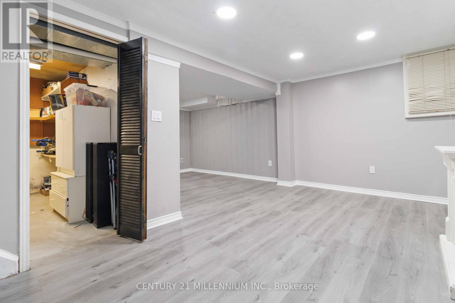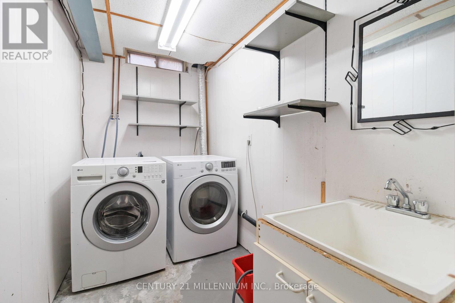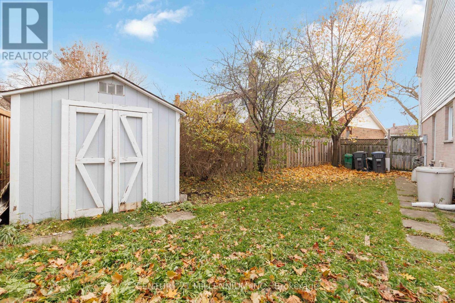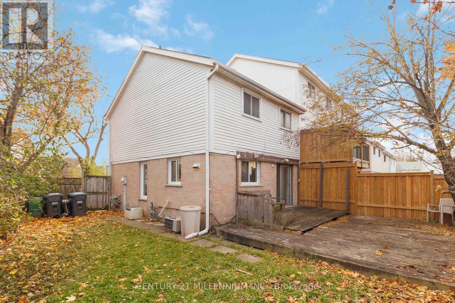53 Courtleigh Square Brampton, Ontario L6Z 1J2
$2,700 Monthly
Entire home for lease with a spacious main floor featuring new laminate flooring, bright living and dining areas, powder room and a functional kitchen overlooking the large fenced backyard. Three well-sized bedrooms and a full semi-ensuite bath upstairs. The finished basement includes new laminate flooring, a versatile recreation room, in-home laundry and generous storage. Shared driveway parking for up to three vehicles. Walk to Heart Lake Town Centre in under 10 minutes for groceries and services, parks are steps away, and transit is close with quick access to Kennedy Rd and Sandalwood bus routes. Easy access to Hwy 410 keeps commuting simple. A practical whole-home lease offering space, privacy and convenience. (id:61852)
Property Details
| MLS® Number | W12561374 |
| Property Type | Single Family |
| Community Name | Heart Lake East |
| ParkingSpaceTotal | 3 |
| Structure | Deck |
Building
| BathroomTotal | 2 |
| BedroomsAboveGround | 3 |
| BedroomsTotal | 3 |
| Age | 31 To 50 Years |
| Amenities | Fireplace(s) |
| Appliances | Blinds, Dishwasher, Dryer, Microwave, Hood Fan, Stove, Washer, Refrigerator |
| BasementDevelopment | Finished |
| BasementType | Full (finished) |
| ConstructionStyleAttachment | Attached |
| CoolingType | Central Air Conditioning |
| ExteriorFinish | Brick |
| FireplacePresent | Yes |
| FlooringType | Laminate, Tile, Carpeted |
| FoundationType | Poured Concrete |
| HalfBathTotal | 1 |
| HeatingFuel | Natural Gas |
| HeatingType | Forced Air |
| StoriesTotal | 2 |
| SizeInterior | 1100 - 1500 Sqft |
| Type | Row / Townhouse |
| UtilityWater | Municipal Water |
Parking
| Carport | |
| Garage |
Land
| Acreage | No |
| Sewer | Sanitary Sewer |
| SizeDepth | 106 Ft |
| SizeFrontage | 25 Ft |
| SizeIrregular | 25 X 106 Ft |
| SizeTotalText | 25 X 106 Ft |
Rooms
| Level | Type | Length | Width | Dimensions |
|---|---|---|---|---|
| Second Level | Bedroom | 2.83 m | 2.56 m | 2.83 m x 2.56 m |
| Second Level | Bedroom 2 | 2.78 m | 2.93 m | 2.78 m x 2.93 m |
| Second Level | Primary Bedroom | 3.78 m | 3.38 m | 3.78 m x 3.38 m |
| Basement | Recreational, Games Room | 5.82 m | 2.74 m | 5.82 m x 2.74 m |
| Ground Level | Living Room | 4.6 m | 3.38 m | 4.6 m x 3.38 m |
| Ground Level | Dining Room | 2.86 m | 2.8 m | 2.86 m x 2.8 m |
| Ground Level | Kitchen | 3 m | 2.4 m | 3 m x 2.4 m |
Interested?
Contact us for more information
Stephanie Catherine Overholt
Broker
181 Queen St East
Brampton, Ontario L6W 2B3
