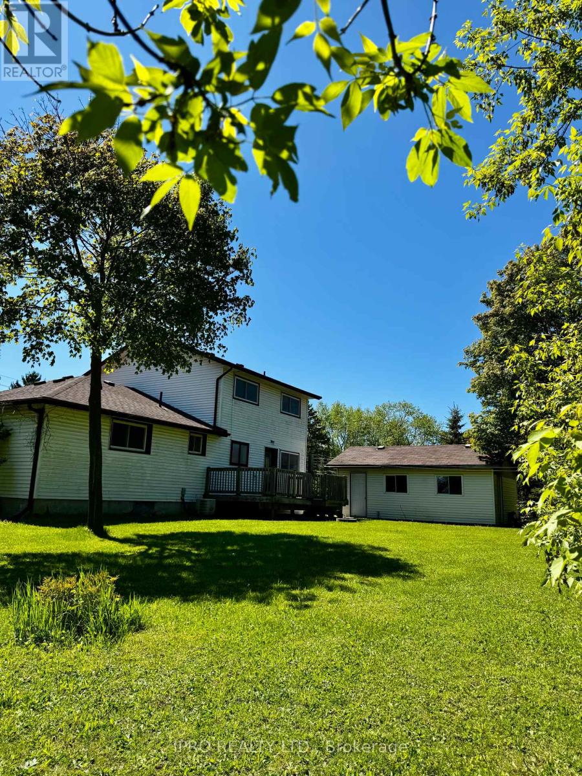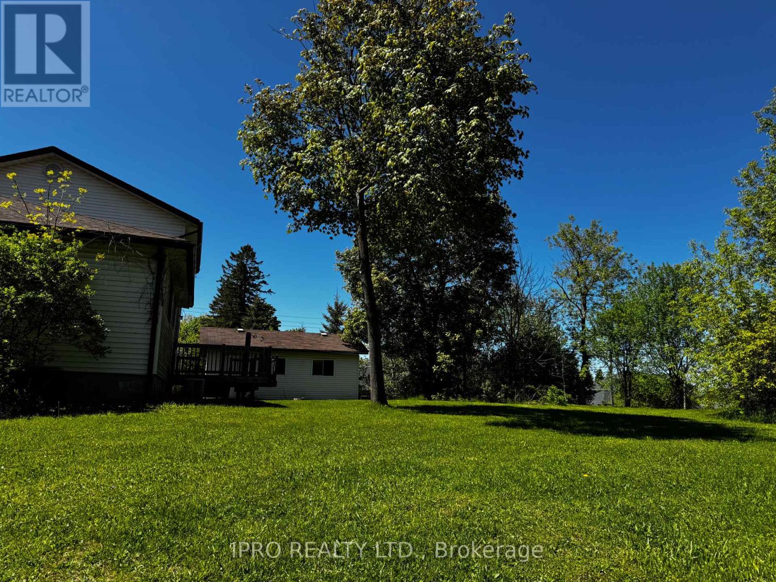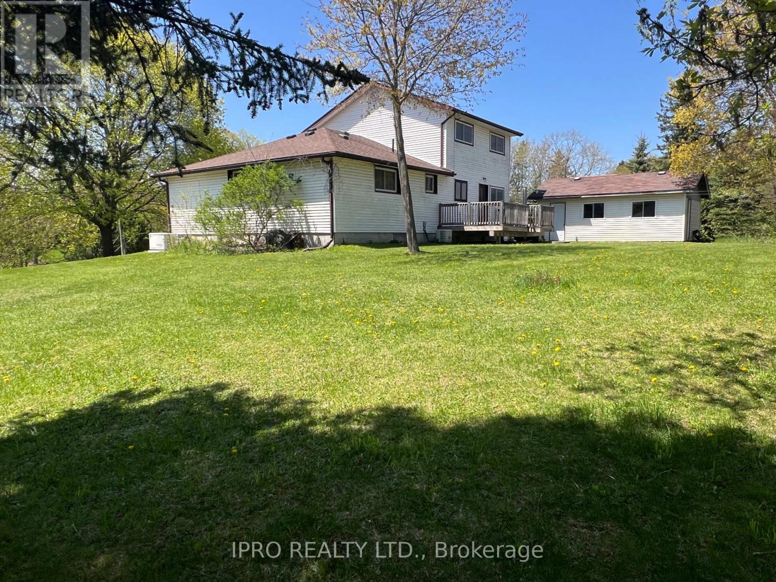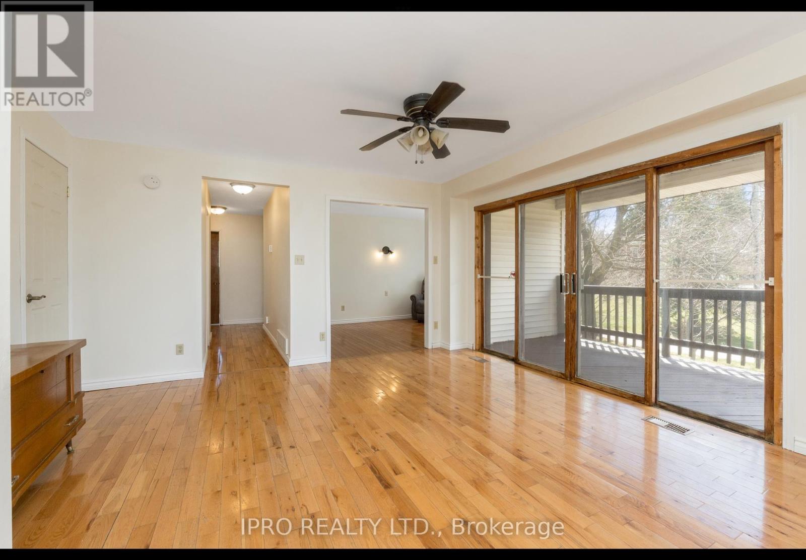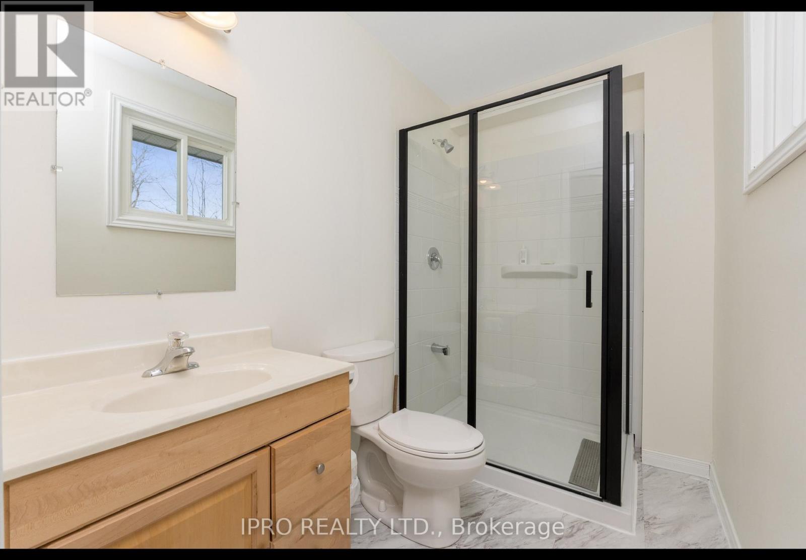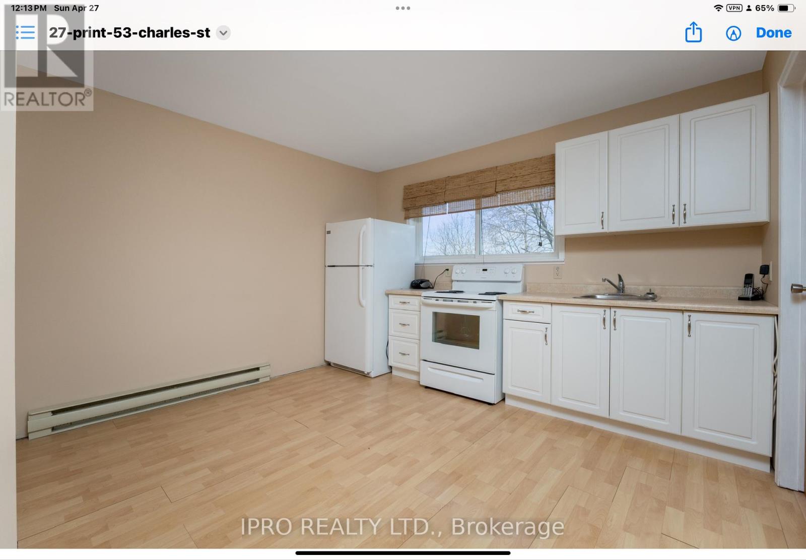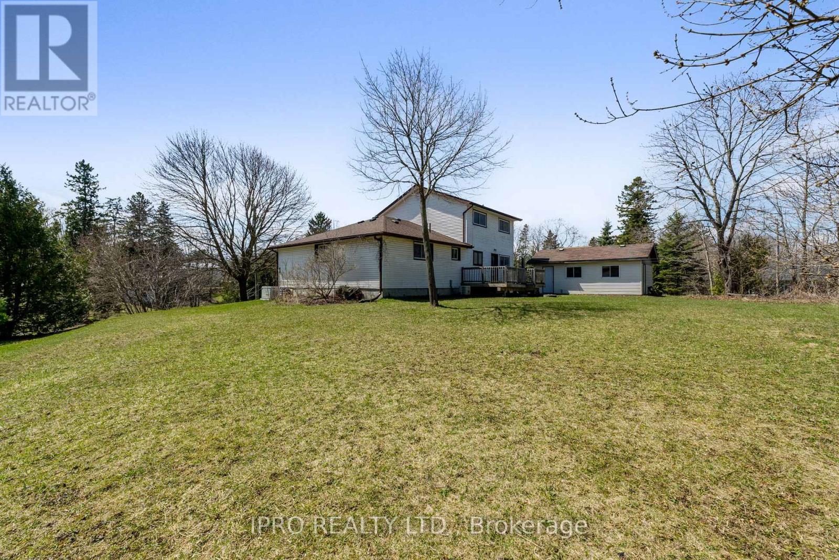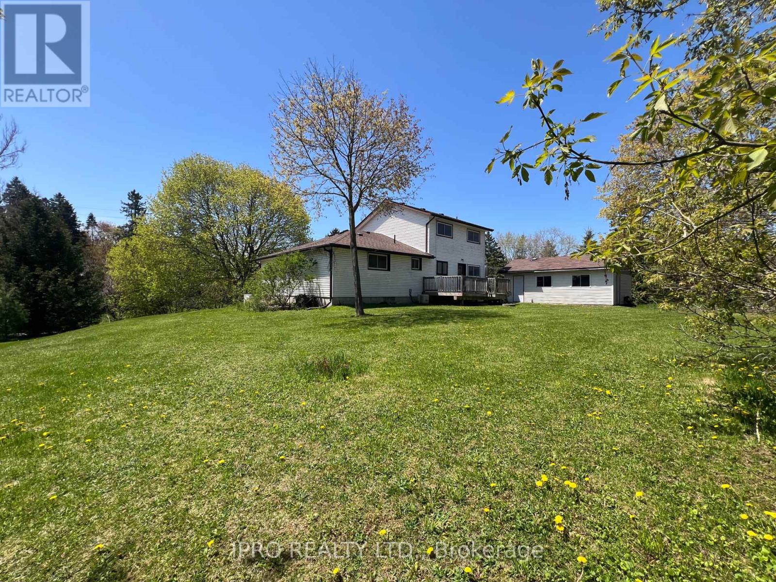53 Charles Street Caledon, Ontario L7K 0E2
$895,000
This Alton Village home at 53 Charles St., sits high and dry on a lovely double lot in a picturesque, mature, quiet neighbourhood. An excellent opportunity awaits with this move in ready 5 bed, 3 bath multi generational home, with in-law suite, single car garage and a great spacious yard. All of this at an entry level price for the Caledon area. This home features gleaming hardwood floors, Hardwired Generac Generator, Central Air and a great 2 bedroom suite upstairs for teens or in-laws. Its perfect for retirees as everything you need is on the main floor, no need for stairs A short one or two block walk takes you to the Caledon Public Library, desired Alton Public School, Ball diamond, Skate board park, Pump Track, Conservation Walking trails, and the Village favoured Gather Cafe, or fine dining is just an 5 minute walk to the popular R3 Bistro on Queen St, fun horseshoe/dart leagues, a chin wag and a cool brew can be enjoyed at the Alton Legion. Oh, and dont Miss the impressive Alton Artist's Mill, or the stunning works of Paul Morin at Morin Art Gallery just around the corner. A short 3 minute drive will take you to Two Brothers Restaurant for a nice meal, or an exciting round of golf at the impressive Osprey Valley golf course, home to the RBC Canadian Open! Just a beautiful, peaceful, community minded area. Can you believe your luck! (id:61852)
Property Details
| MLS® Number | W12106921 |
| Property Type | Single Family |
| Neigbourhood | Alton |
| Community Name | Alton |
| AmenitiesNearBy | Park, Schools |
| EquipmentType | Water Heater - Electric |
| Features | Conservation/green Belt |
| ParkingSpaceTotal | 7 |
| RentalEquipmentType | Water Heater - Electric |
Building
| BathroomTotal | 3 |
| BedroomsAboveGround | 5 |
| BedroomsTotal | 5 |
| Age | 51 To 99 Years |
| Appliances | Water Softener, Central Vacuum, Dishwasher, Dryer, Stove, Washer, Refrigerator |
| BasementDevelopment | Unfinished |
| BasementType | N/a (unfinished) |
| ConstructionStyleAttachment | Detached |
| CoolingType | Central Air Conditioning |
| ExteriorFinish | Vinyl Siding |
| FireProtection | Smoke Detectors |
| FlooringType | Carpeted, Hardwood, Laminate |
| FoundationType | Block |
| HeatingFuel | Natural Gas |
| HeatingType | Forced Air |
| StoriesTotal | 2 |
| SizeInterior | 1500 - 2000 Sqft |
| Type | House |
| UtilityPower | Generator |
| UtilityWater | Municipal Water |
Parking
| Detached Garage | |
| Garage |
Land
| Acreage | No |
| LandAmenities | Park, Schools |
| Sewer | Septic System |
| SizeDepth | 135 Ft ,9 In |
| SizeFrontage | 122 Ft |
| SizeIrregular | 122 X 135.8 Ft |
| SizeTotalText | 122 X 135.8 Ft |
| ZoningDescription | Residential |
Rooms
| Level | Type | Length | Width | Dimensions |
|---|---|---|---|---|
| Main Level | Kitchen | 3.77 m | 3.58 m | 3.77 m x 3.58 m |
| Main Level | Living Room | 5.09 m | 3.59 m | 5.09 m x 3.59 m |
| Main Level | Dining Room | 4.28 m | 2.93 m | 4.28 m x 2.93 m |
| Main Level | Primary Bedroom | 4 m | 3.23 m | 4 m x 3.23 m |
| Main Level | Bedroom 2 | 4.2 m | 2.82 m | 4.2 m x 2.82 m |
| Main Level | Bedroom 3 | 3.17 m | 2.4 m | 3.17 m x 2.4 m |
| Main Level | Laundry Room | 2.85 m | 1.95 m | 2.85 m x 1.95 m |
| Main Level | Foyer | 2.28 m | 1.44 m | 2.28 m x 1.44 m |
| Main Level | Cold Room | 3.65 m | 3.12 m | 3.65 m x 3.12 m |
| Upper Level | Bedroom 5 | 3.57 m | 3.27 m | 3.57 m x 3.27 m |
| Upper Level | Bedroom 4 | 3.84 m | 3.3 m | 3.84 m x 3.3 m |
Utilities
| Cable | Available |
| Electricity | Available |
https://www.realtor.ca/real-estate/28221843/53-charles-street-caledon-alton-alton
Interested?
Contact us for more information
Donna Andrews
Broker
41 Broadway Ave Unit 3
Orangeville, Ontario L9W 1J7
Arlene C Peavoy
Salesperson
41 Broadway Ave Unit 3
Orangeville, Ontario L9W 1J7


