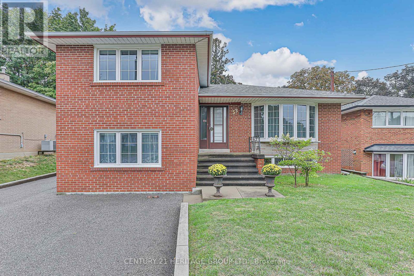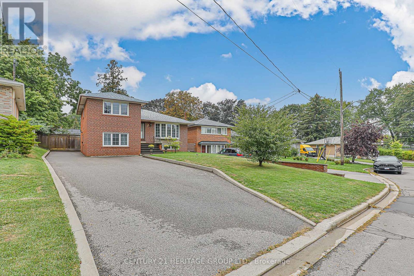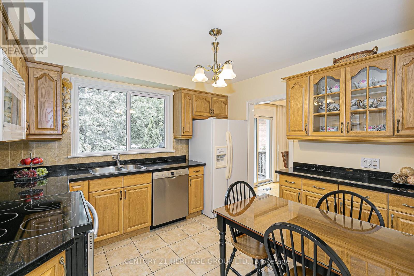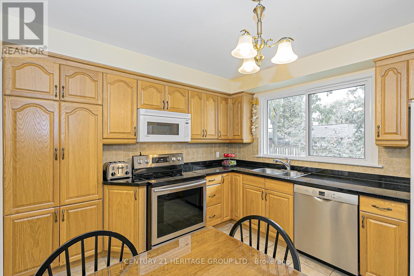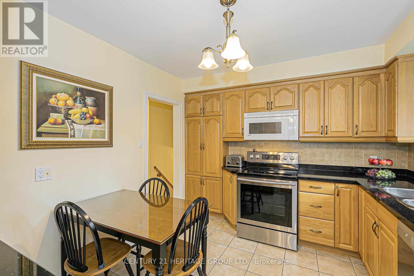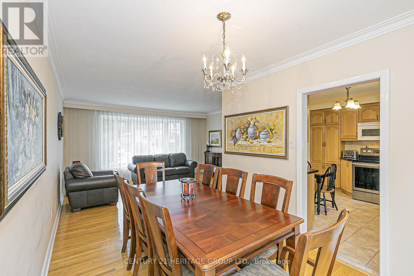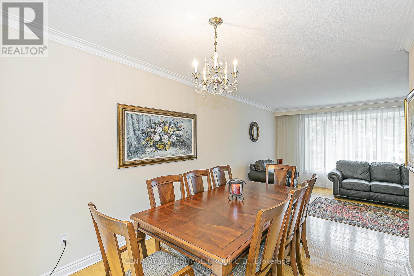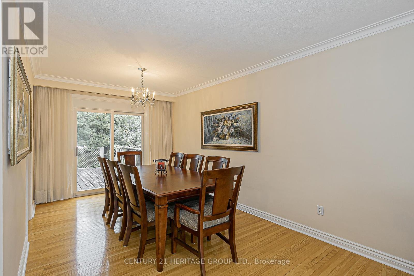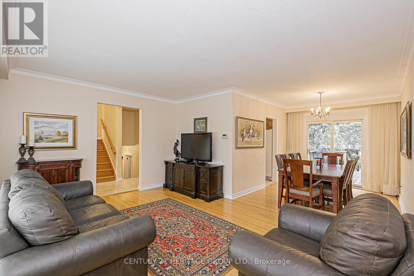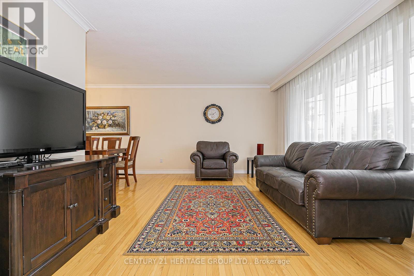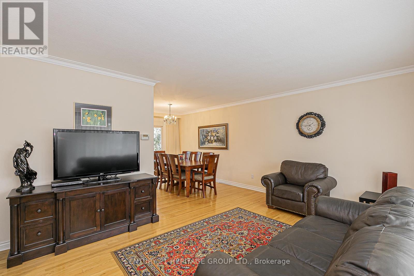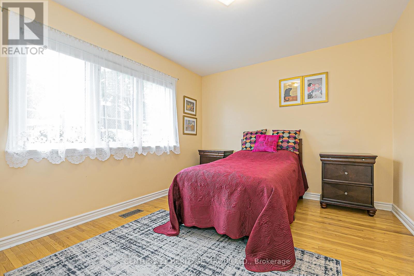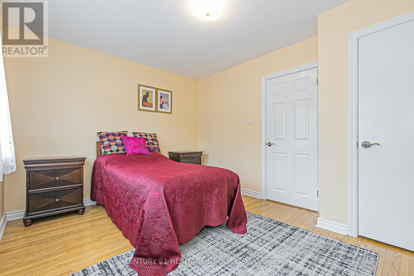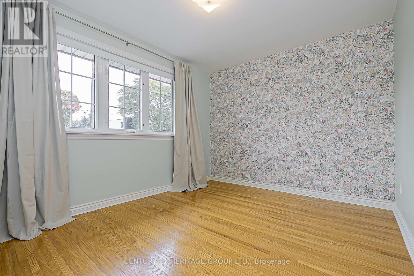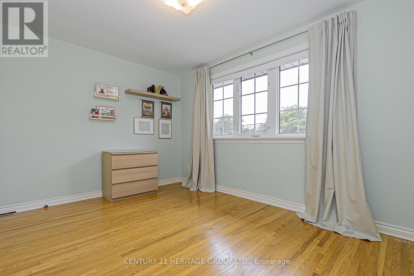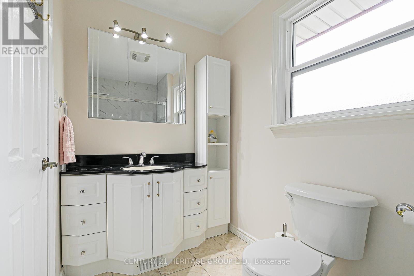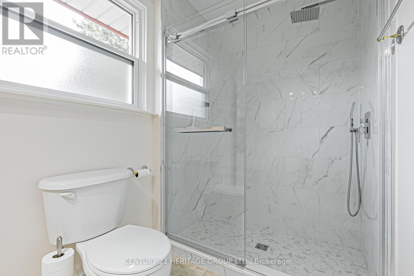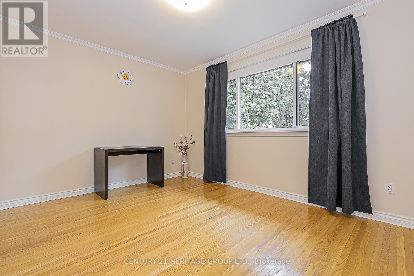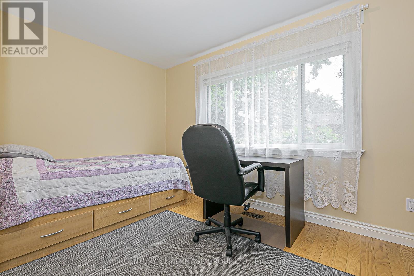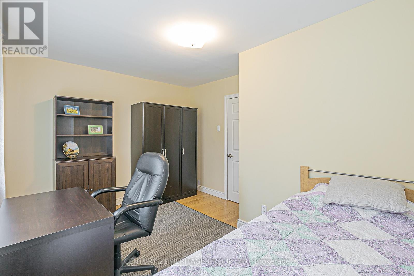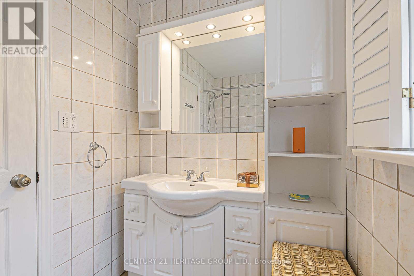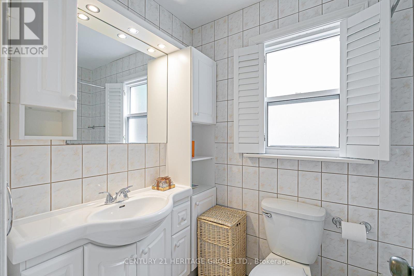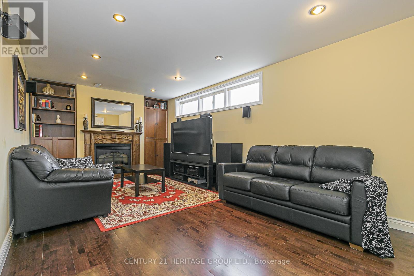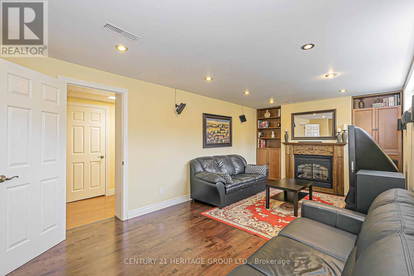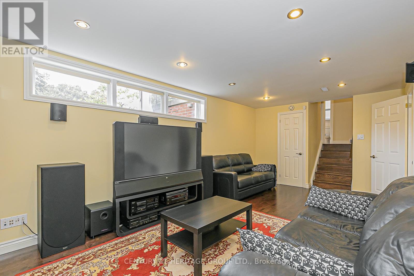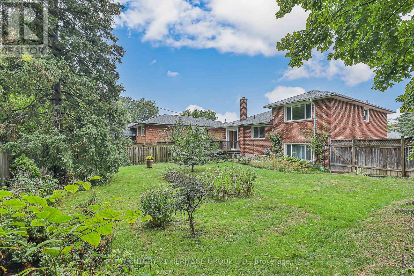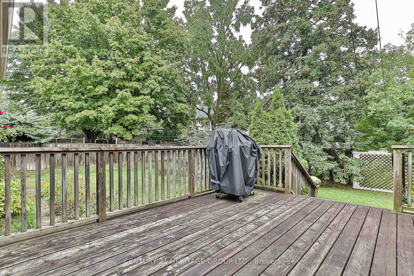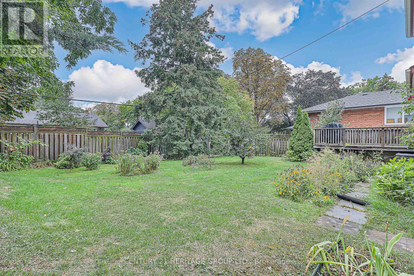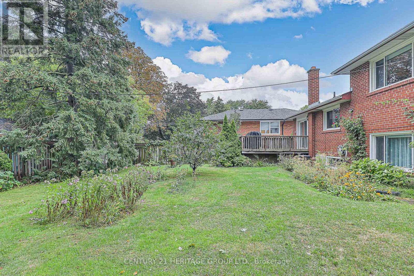53 Caronport Crescent Toronto, Ontario M3A 1H2
$1,248,900
Great Opportunity To Own Fantastic, Meticulously Maintained Residence On A Quiet, Child Safe Crescent In Sought After Neighborhood! This Wonderful Home Has It All: 4 Bright Brms W/ Generous Size Windows, Updated Eat-In Kitchen W/Granite Counters, Dining Rm W/ Walk-Out To The Great Size Deck And Beautiful Sun Filled Garden; Cozy Family Rm In The Bsmt W/Fire Place and Above Grade Windows For Your Enjoyment!! This Home Offers Abundant Storage Throughout, Including Spacious Crawl Space For Seasonal Items Or Extra Belongings. Enormous Driveway Accommodates 7 cars. Perfectly Located Near Public, Catholic, French Immersion & Private Schools. Walk to Broadlands Community Centre, Minutes To Dvp/401, TTC, Parks. (id:61852)
Property Details
| MLS® Number | C12423559 |
| Property Type | Single Family |
| Neigbourhood | North York |
| Community Name | Parkwoods-Donalda |
| Features | Carpet Free |
| ParkingSpaceTotal | 7 |
Building
| BathroomTotal | 2 |
| BedroomsAboveGround | 4 |
| BedroomsBelowGround | 1 |
| BedroomsTotal | 5 |
| Amenities | Fireplace(s) |
| Appliances | Water Heater, Dishwasher, Dryer, Microwave, Stove, Washer, Window Coverings, Refrigerator |
| BasementDevelopment | Finished |
| BasementType | N/a (finished) |
| ConstructionStyleAttachment | Detached |
| ConstructionStyleSplitLevel | Sidesplit |
| CoolingType | Central Air Conditioning |
| ExteriorFinish | Brick |
| FireplacePresent | Yes |
| FlooringType | Hardwood, Tile, Laminate |
| FoundationType | Block |
| HeatingFuel | Natural Gas |
| HeatingType | Forced Air |
| SizeInterior | 1500 - 2000 Sqft |
| Type | House |
| UtilityWater | Municipal Water |
Parking
| No Garage |
Land
| Acreage | No |
| Sewer | Sanitary Sewer |
| SizeDepth | 120 Ft |
| SizeFrontage | 46 Ft ,8 In |
| SizeIrregular | 46.7 X 120 Ft ; W:118.54ft, Rear: 62.42ft |
| SizeTotalText | 46.7 X 120 Ft ; W:118.54ft, Rear: 62.42ft |
Rooms
| Level | Type | Length | Width | Dimensions |
|---|---|---|---|---|
| Basement | Family Room | 5.77 m | 3.32 m | 5.77 m x 3.32 m |
| Basement | Bedroom | 3.23 m | 2.63 m | 3.23 m x 2.63 m |
| Lower Level | Bedroom 3 | 3.91 m | 3.15 m | 3.91 m x 3.15 m |
| Lower Level | Bedroom 4 | 3.93 m | 3.17 m | 3.93 m x 3.17 m |
| Main Level | Living Room | 4.82 m | 3.75 m | 4.82 m x 3.75 m |
| Main Level | Dining Room | 3.31 m | 2.73 m | 3.31 m x 2.73 m |
| Main Level | Kitchen | 3.53 m | 3.14 m | 3.53 m x 3.14 m |
| Upper Level | Primary Bedroom | 3.93 m | 3.17 m | 3.93 m x 3.17 m |
| Upper Level | Bedroom 2 | 3.93 m | 3.03 m | 3.93 m x 3.03 m |
Interested?
Contact us for more information
Svetlana Baranova
Salesperson
7330 Yonge Street #116
Thornhill, Ontario L4J 7Y7
