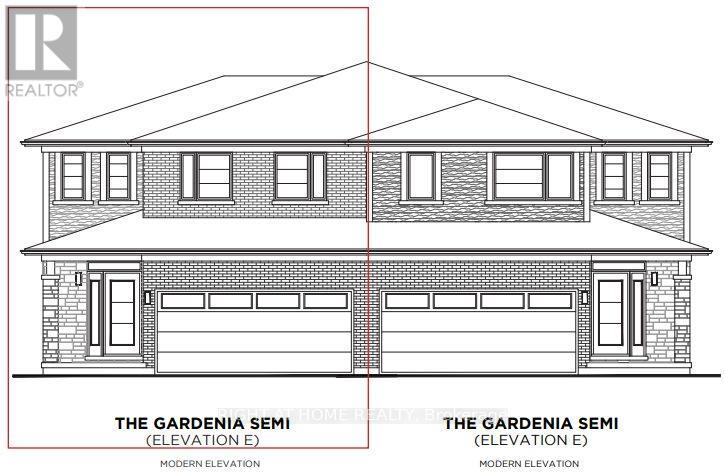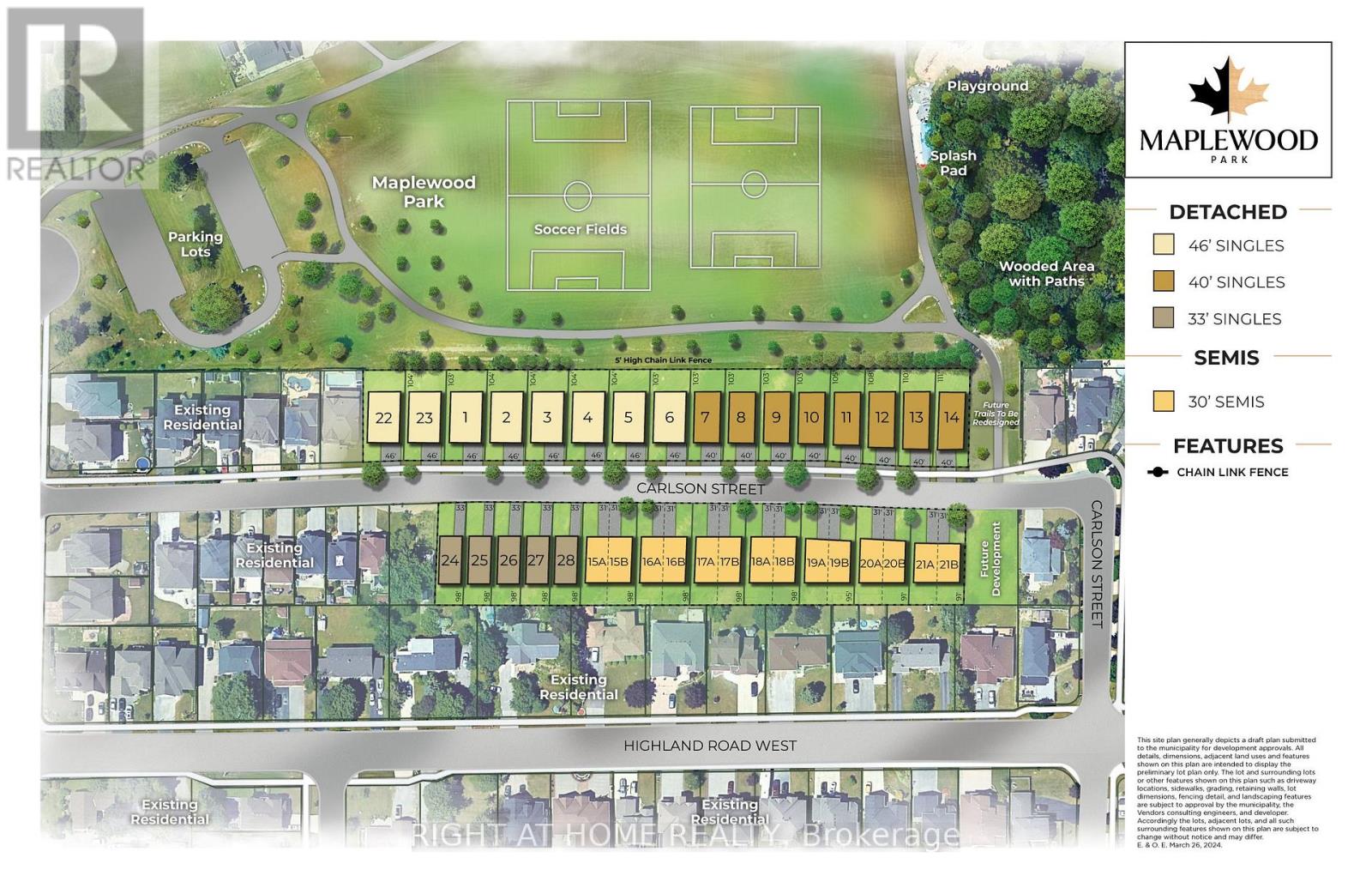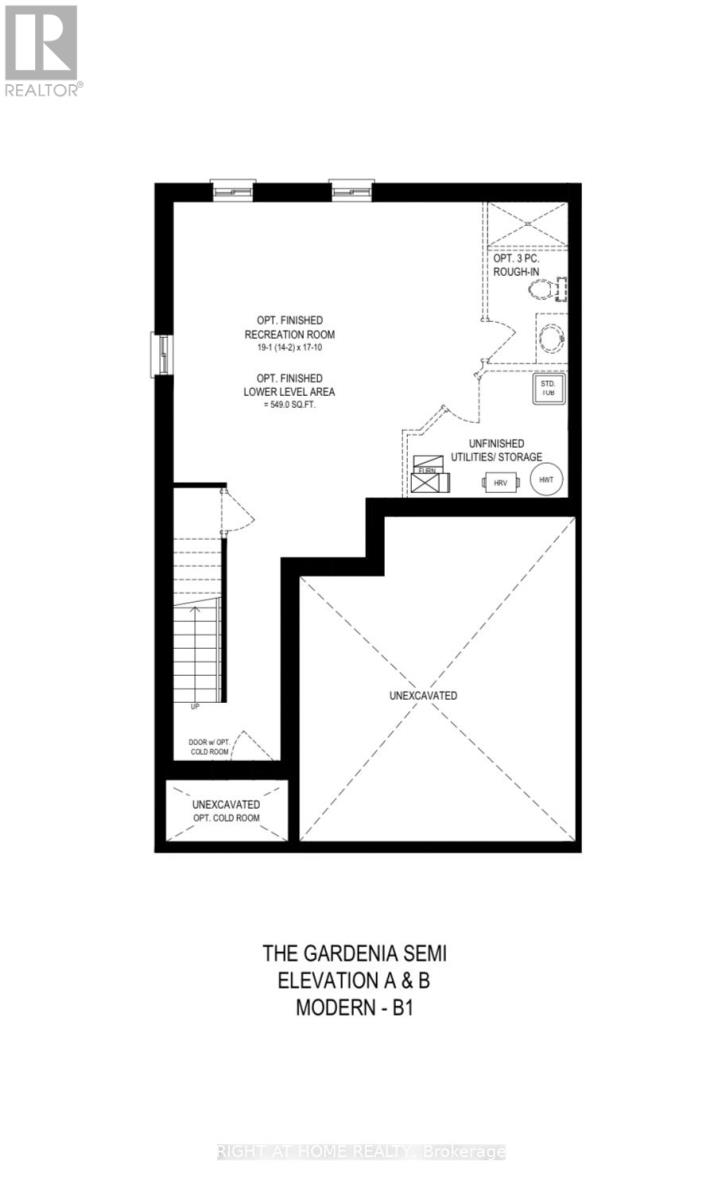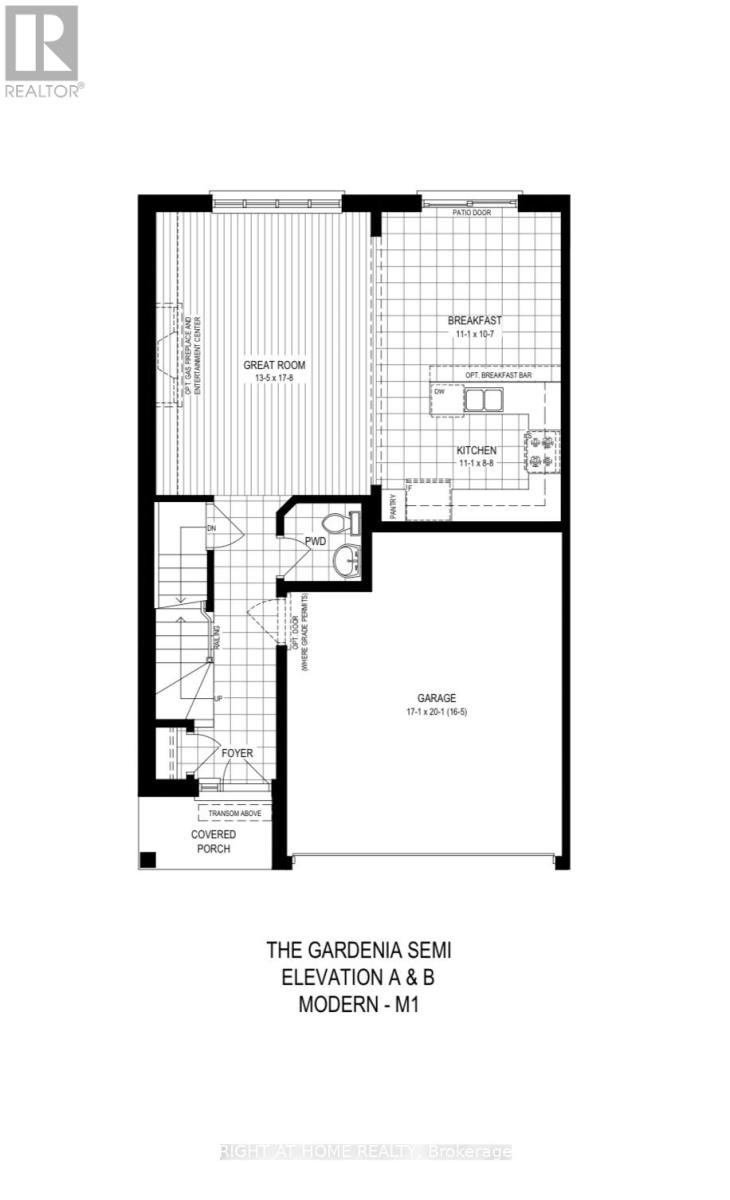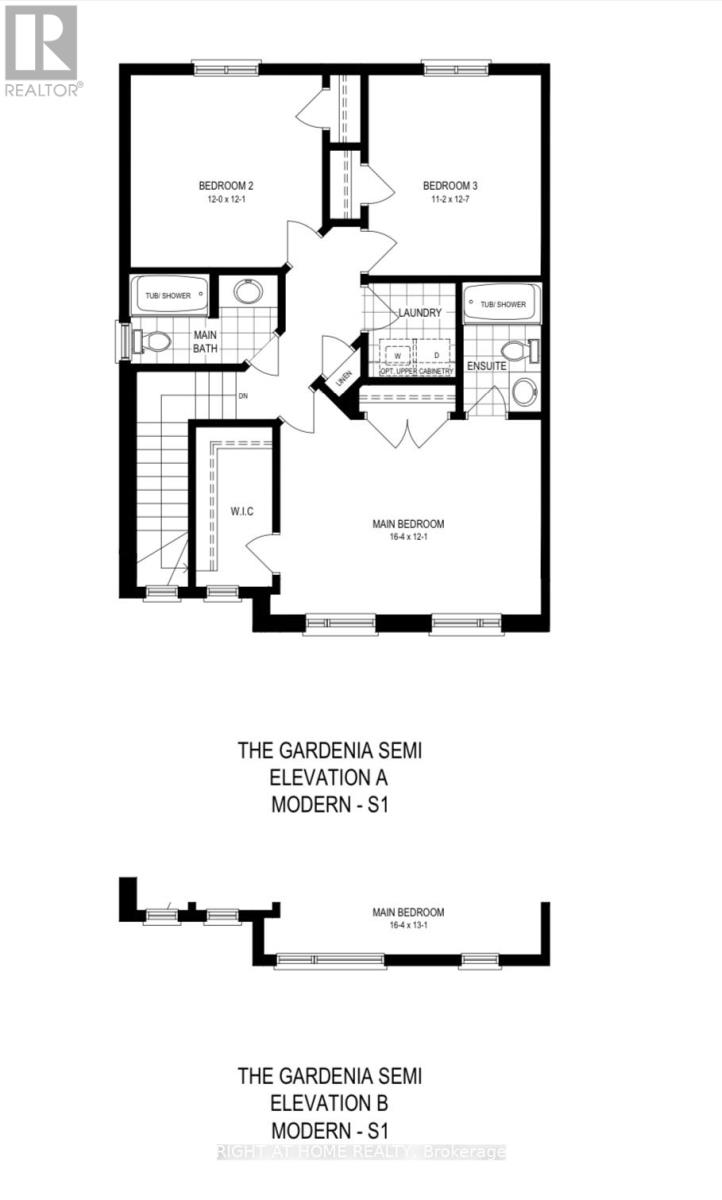53 Carlson Street Hamilton, Ontario L8J 2V1
$869,000
Welcome to the Gardenia model, a stunning 3-bedroom, 2.5-bathroom home located in the desirable Maplewood Park community in Upper Stoney Creek. Built by Losani Homes, this beautifully-appointed semi-detached home spans 1,625 sq. ft. of open-concept living space, with features such as quartz countertops in the kitchen, pot lights on the ground floor, solid oak stairs to the second floor, and a 3-piece bath rough-in included in the basement. Retreat to your backyard, offering the perfect setting for relaxing and entertaining. Customize the interior with your choice of colours and finishes! Located steps from schools, parks, trails, and shopping, with easy access to downtown Hamilton and downtown Toronto. (id:61852)
Property Details
| MLS® Number | X12065017 |
| Property Type | Single Family |
| Neigbourhood | Heritage Green |
| Community Name | Stoney Creek Mountain |
| AmenitiesNearBy | Golf Nearby, Schools, Park |
| CommunityFeatures | Community Centre |
| EquipmentType | Water Heater |
| Features | Conservation/green Belt |
| ParkingSpaceTotal | 4 |
| RentalEquipmentType | Water Heater |
Building
| BathroomTotal | 3 |
| BedroomsAboveGround | 3 |
| BedroomsTotal | 3 |
| Age | New Building |
| BasementDevelopment | Unfinished |
| BasementType | Full (unfinished) |
| ConstructionStyleAttachment | Semi-detached |
| ExteriorFinish | Brick, Vinyl Siding |
| FireProtection | Smoke Detectors |
| FoundationType | Poured Concrete |
| HalfBathTotal | 1 |
| HeatingFuel | Natural Gas |
| HeatingType | Forced Air |
| StoriesTotal | 2 |
| SizeInterior | 1500 - 2000 Sqft |
| Type | House |
| UtilityWater | Municipal Water |
Parking
| Attached Garage | |
| Garage |
Land
| Acreage | No |
| LandAmenities | Golf Nearby, Schools, Park |
| Sewer | Sanitary Sewer |
| SizeDepth | 98 Ft |
| SizeFrontage | 31 Ft |
| SizeIrregular | 31 X 98 Ft |
| SizeTotalText | 31 X 98 Ft |
Rooms
| Level | Type | Length | Width | Dimensions |
|---|---|---|---|---|
| Second Level | Primary Bedroom | 3.99 m | 4.98 m | 3.99 m x 4.98 m |
| Second Level | Bedroom 2 | 3.68 m | 3.66 m | 3.68 m x 3.66 m |
| Second Level | Bedroom 3 | 3.84 m | 3.4 m | 3.84 m x 3.4 m |
| Ground Level | Great Room | 5.38 m | 4.09 m | 5.38 m x 4.09 m |
| Ground Level | Kitchen | 2.64 m | 3.38 m | 2.64 m x 3.38 m |
| Ground Level | Eating Area | 3.23 m | 3.38 m | 3.23 m x 3.38 m |
Interested?
Contact us for more information
Natalie Guerra
Salesperson
9311 Weston Road Unit 6
Vaughan, Ontario L4H 3G8
