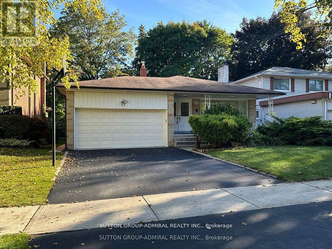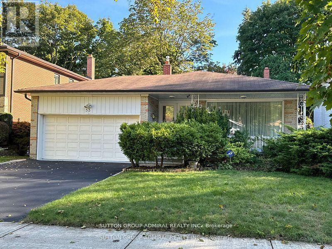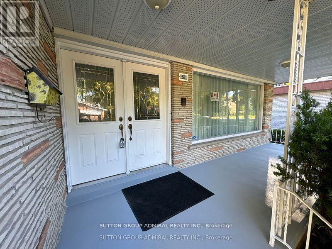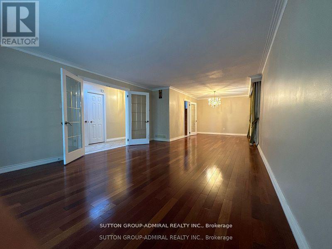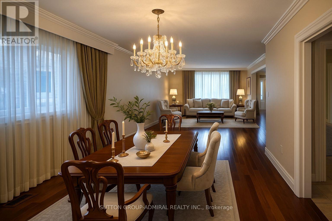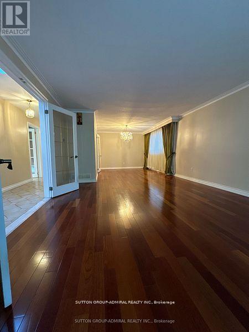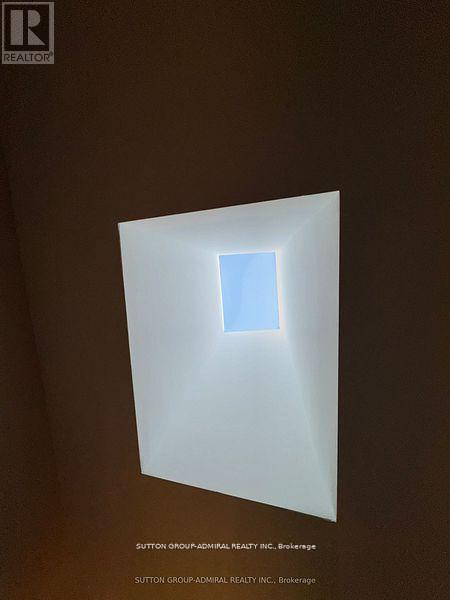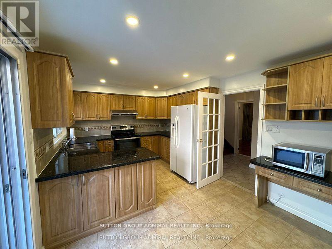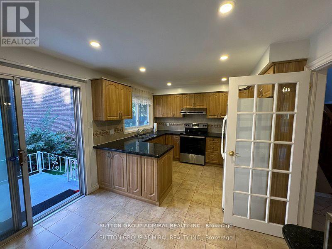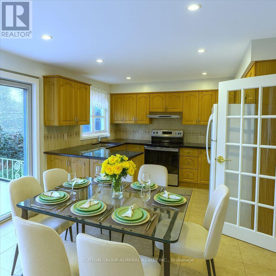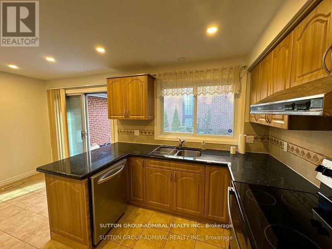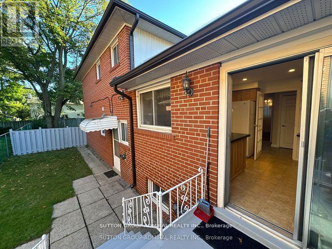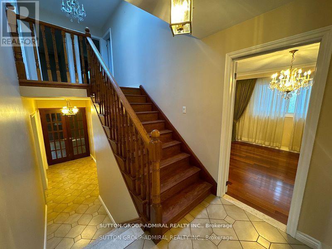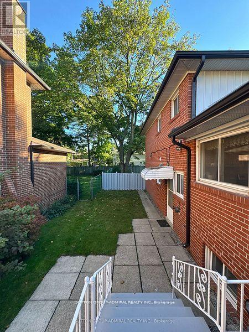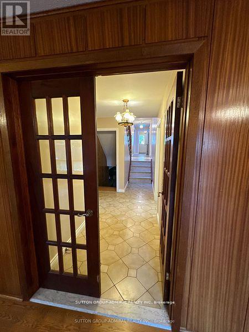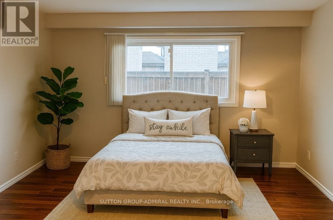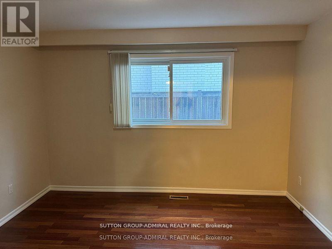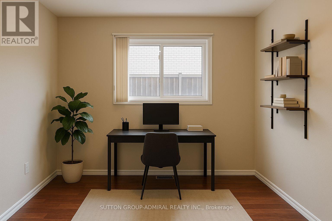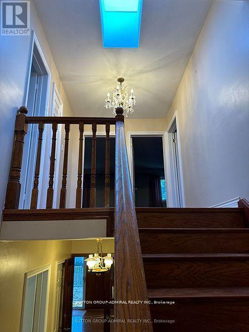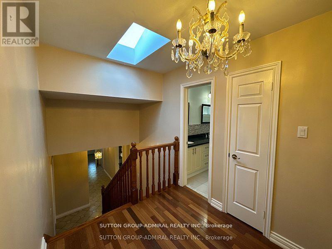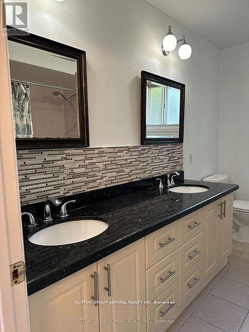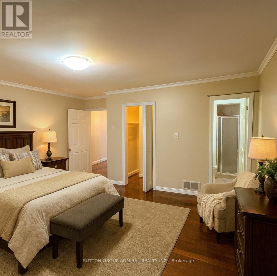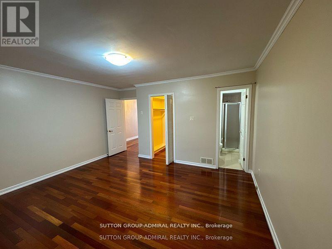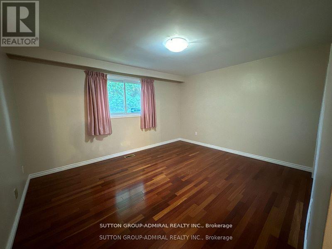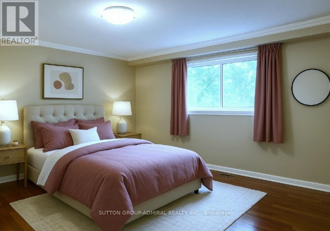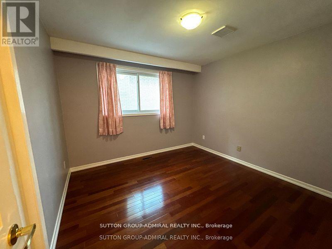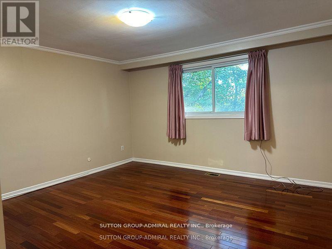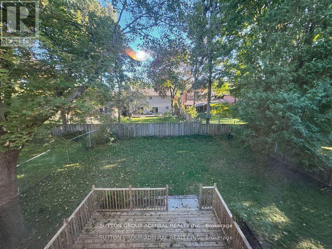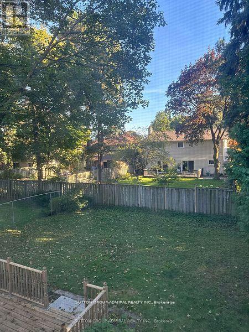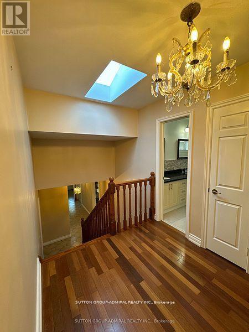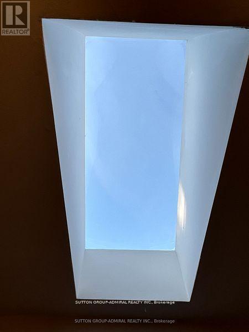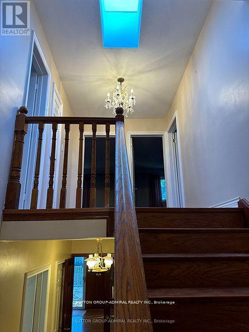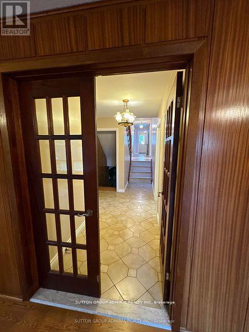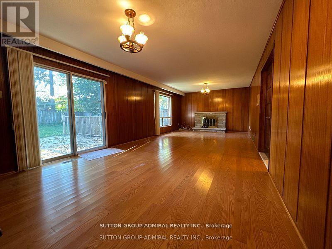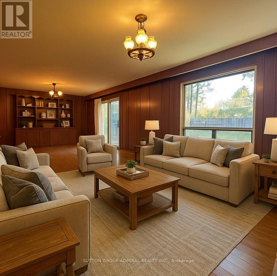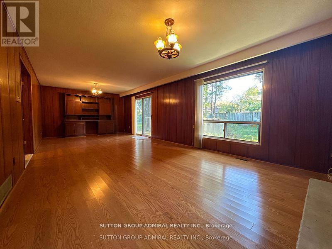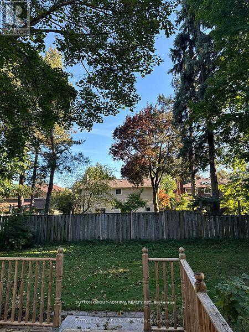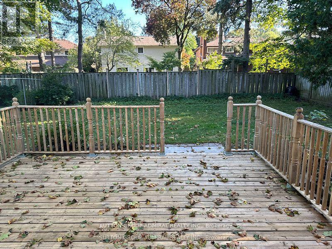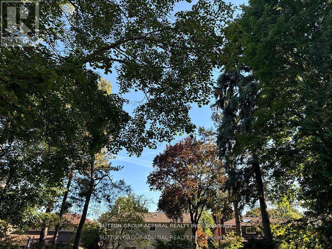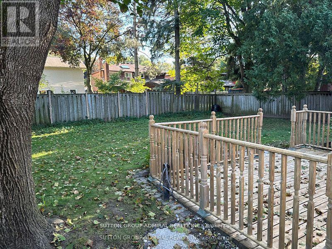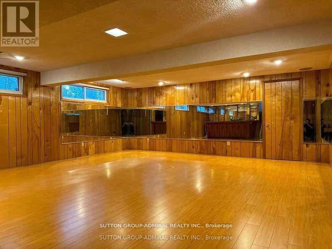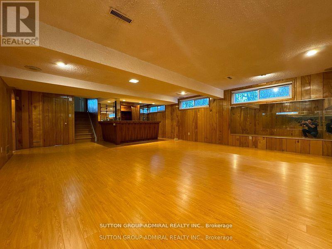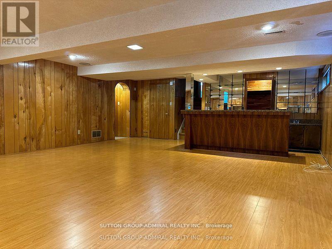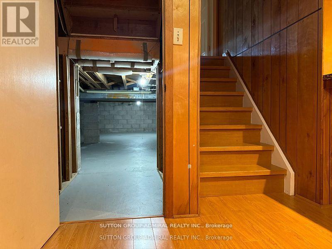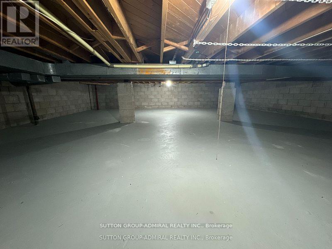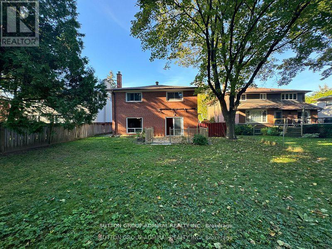53 Bestview Drive Toronto, Ontario M2M 2X8
4 Bedroom
4 Bathroom
2500 - 3000 sqft
Fireplace
Central Air Conditioning
Forced Air
$4,200 Monthly
Attractive Backsplit-4 Perfect Home In Prestigious Bayview Woods High Demand Area, Spacious And Convenience, Sitting On 50X140 Lot, Completely Updated With Cherry Hardwood Floor And Oak In Family Room With Wet Bar Finished Basement, Hardwood Floor Thru Out, Walkout From Kitchen, Laundry, Modern Kitchen Counter, Extra Large Cold Rm. Steeles view Ps, Zion Heights, Ay Jackson School, Walking Distance To Steeles, Bus Stop And Shops. Must See To Appreciate! (id:61852)
Property Details
| MLS® Number | C12504534 |
| Property Type | Single Family |
| Neigbourhood | Bayview Woods-Steeles |
| Community Name | Bayview Woods-Steeles |
| AmenitiesNearBy | Park, Public Transit, Schools |
| EquipmentType | Water Heater |
| ParkingSpaceTotal | 4 |
| RentalEquipmentType | Water Heater |
Building
| BathroomTotal | 4 |
| BedroomsAboveGround | 4 |
| BedroomsTotal | 4 |
| Appliances | Dryer, Stove, Washer, Window Coverings, Refrigerator |
| BasementDevelopment | Finished |
| BasementType | N/a (finished) |
| ConstructionStyleAttachment | Detached |
| ConstructionStyleSplitLevel | Backsplit |
| CoolingType | Central Air Conditioning |
| ExteriorFinish | Brick |
| FireplacePresent | Yes |
| FlooringType | Hardwood |
| HalfBathTotal | 1 |
| HeatingFuel | Natural Gas |
| HeatingType | Forced Air |
| SizeInterior | 2500 - 3000 Sqft |
| Type | House |
| UtilityWater | Municipal Water |
Parking
| Attached Garage | |
| Garage |
Land
| Acreage | No |
| FenceType | Fenced Yard |
| LandAmenities | Park, Public Transit, Schools |
| Sewer | Sanitary Sewer |
| SizeDepth | 140 Ft ,6 In |
| SizeFrontage | 50 Ft |
| SizeIrregular | 50 X 140.5 Ft |
| SizeTotalText | 50 X 140.5 Ft |
Rooms
| Level | Type | Length | Width | Dimensions |
|---|---|---|---|---|
| Lower Level | Family Room | 3.96 m | 8.89 m | 3.96 m x 8.89 m |
| Lower Level | Recreational, Games Room | 6.1 m | 8.03 m | 6.1 m x 8.03 m |
| Main Level | Living Room | 4.22 m | 5.59 m | 4.22 m x 5.59 m |
| Main Level | Dining Room | 3.25 m | 3.96 m | 3.25 m x 3.96 m |
| Main Level | Kitchen | 3.2 m | 5 m | 3.2 m x 5 m |
| Upper Level | Primary Bedroom | 4.06 m | 4.42 m | 4.06 m x 4.42 m |
| Upper Level | Bedroom 2 | 3.68 m | 4.32 m | 3.68 m x 4.32 m |
| Upper Level | Bedroom 3 | 3.28 m | 3.35 m | 3.28 m x 3.35 m |
| Upper Level | Bedroom 4 | 3.28 m | 3.81 m | 3.28 m x 3.81 m |
Utilities
| Sewer | Installed |
Interested?
Contact us for more information
Shahryar Jebreili
Broker
Sutton Group-Admiral Realty Inc.
1206 Centre Street
Thornhill, Ontario L4J 3M9
1206 Centre Street
Thornhill, Ontario L4J 3M9
