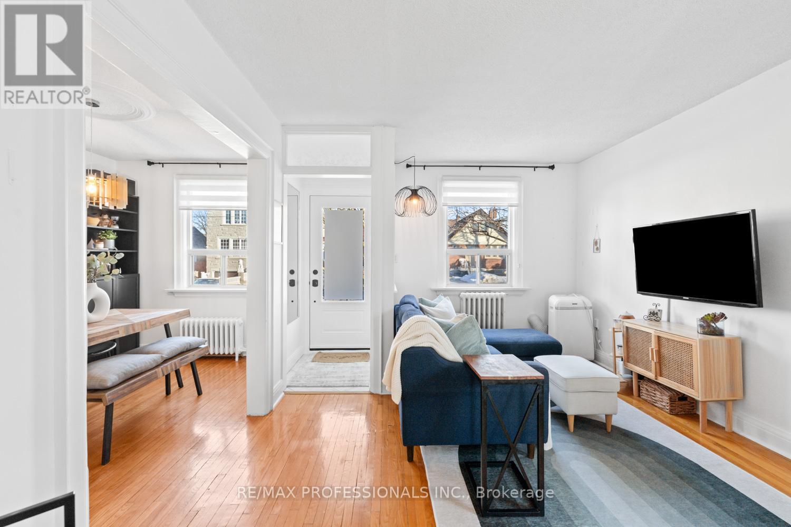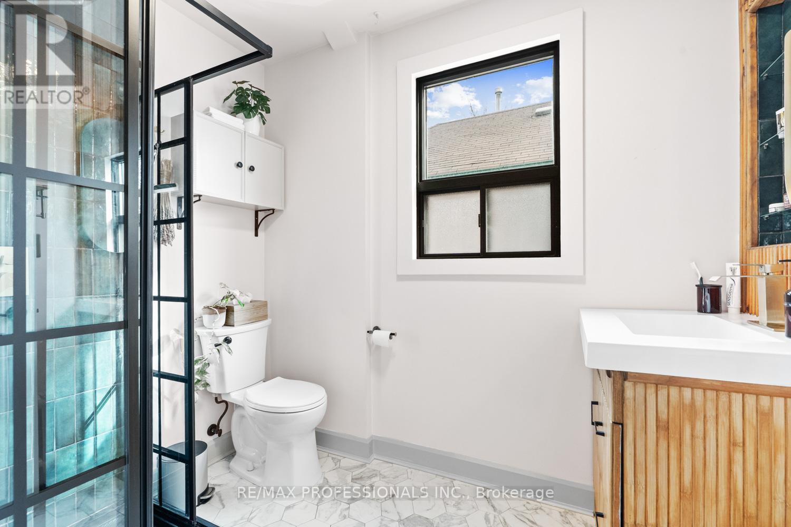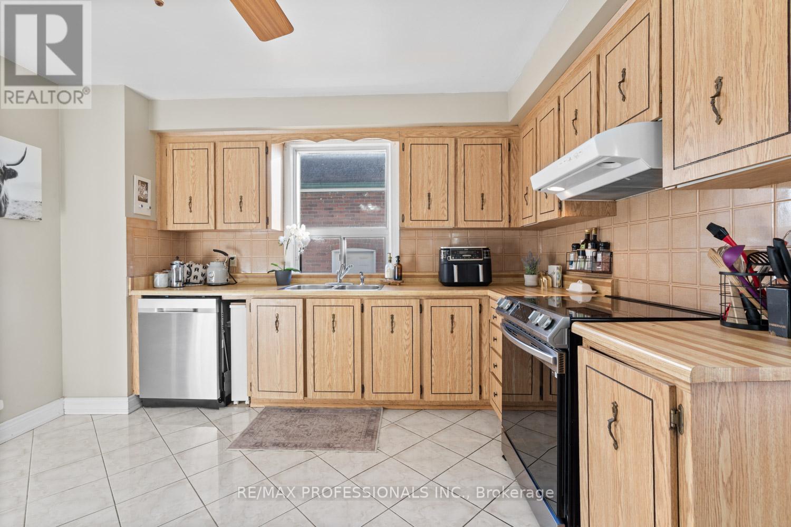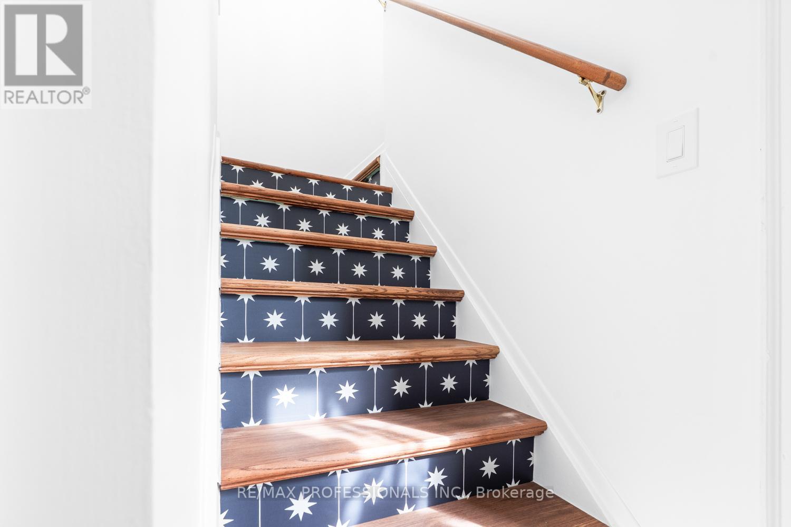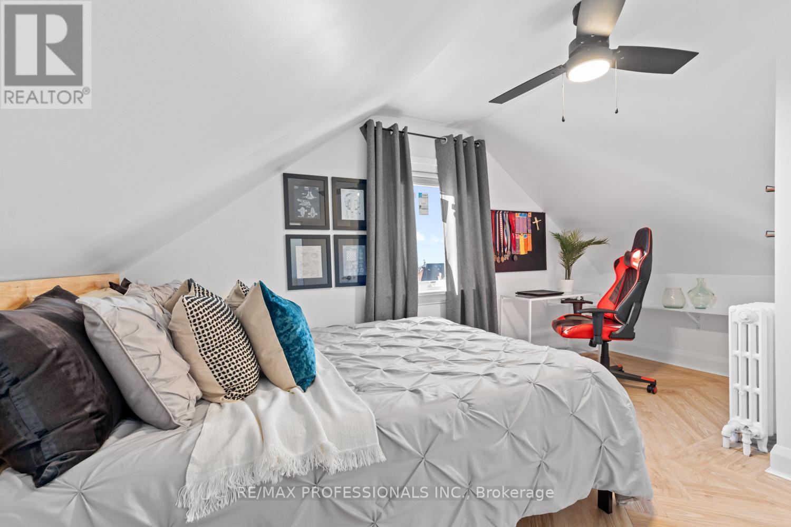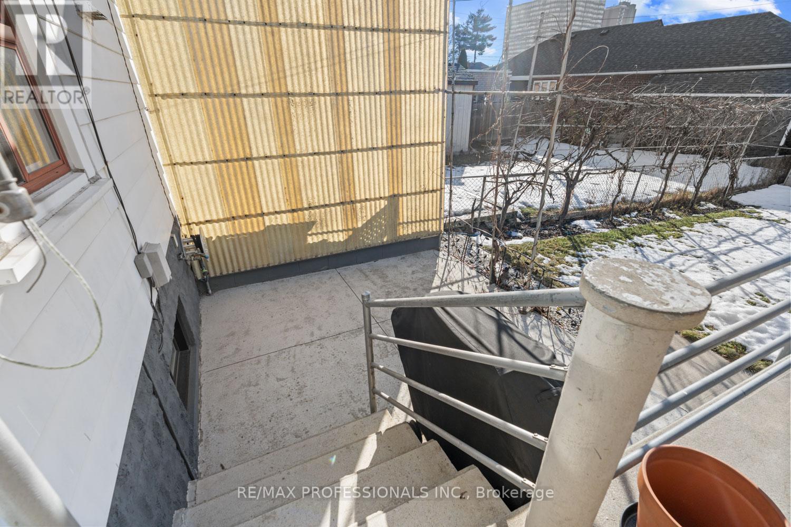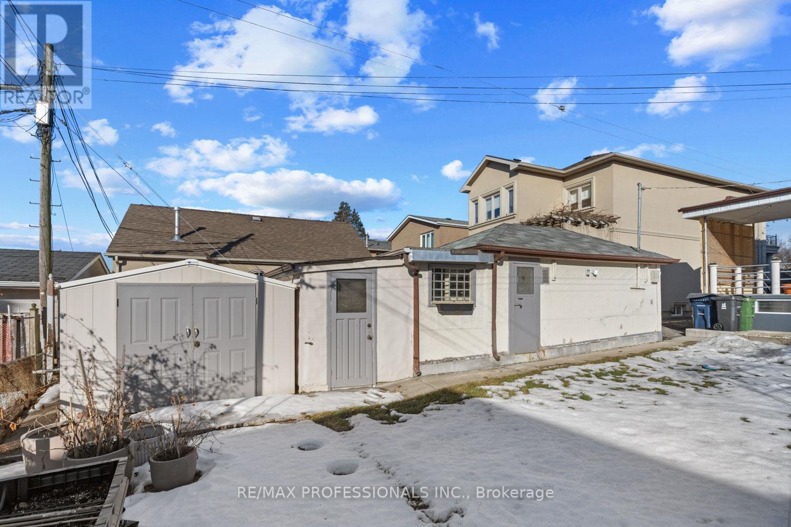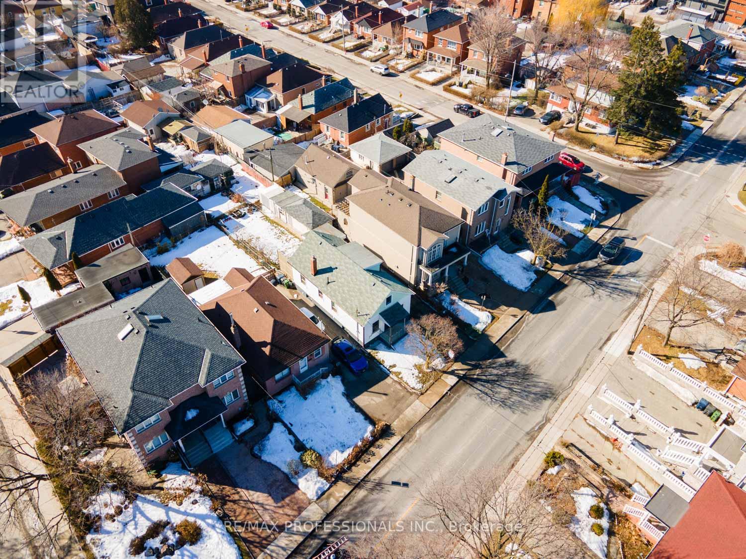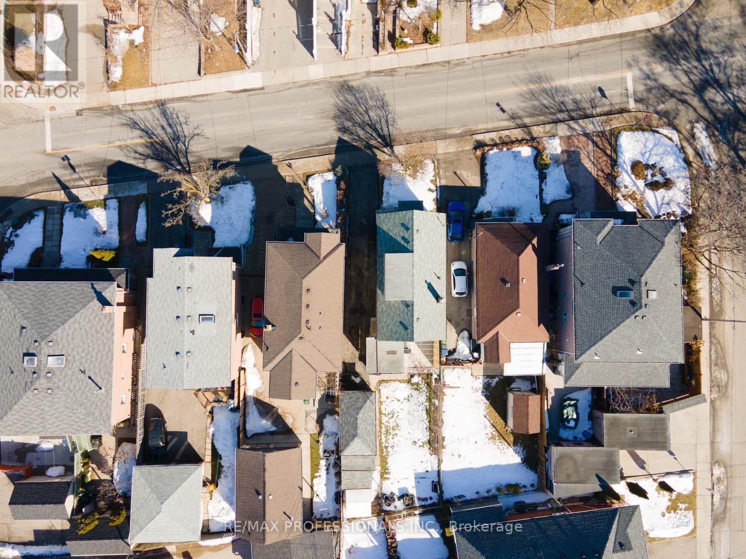53 Beechborough Avenue Toronto, Ontario M6M 1Z4
$950,000
Welcome to 53 Beechborough Ave a charming detached home perfect for first-time buyers and those looking to right-size into a more comfortable, manageable space. Located in the welcoming Beechborough-Greenbrook neighbourhood, this 4-bedroom, 2-bathroom home offers the ideal balance of functionality and flexibility for growing families or those seeking to simplify without compromise. Enjoy the convenience of a private driveway with ample parking and a finished basement with a wet-bar and walk-out, offering extra living space for guests, a home office, or even rental potential with a few tweaks. The south-facing backyard provides all-day sunlight, ideal for outdoor relaxation or your next garden project. Situated in a family-friendly community, you'll love being close to parks, schools, shopping, and transit, with easy access to the upcoming Eglinton Crosstown LRT. Whether you're upsizing from a condo or downsizing from a larger home, 53 Beechborough Ave is the perfect fit. Dont miss your opportunity to settle into a home that truly grows with you. (id:61852)
Open House
This property has open houses!
11:00 am
Ends at:1:00 pm
1:00 pm
Ends at:4:00 pm
1:00 pm
Ends at:4:00 pm
Property Details
| MLS® Number | W12178291 |
| Property Type | Single Family |
| Neigbourhood | Beechborough-Greenbrook |
| Community Name | Beechborough-Greenbrook |
| AmenitiesNearBy | Park, Place Of Worship, Public Transit, Schools |
| CommunityFeatures | School Bus |
| Features | Carpet Free |
| ParkingSpaceTotal | 5 |
| Structure | Shed |
Building
| BathroomTotal | 2 |
| BedroomsAboveGround | 4 |
| BedroomsBelowGround | 1 |
| BedroomsTotal | 5 |
| Age | 51 To 99 Years |
| Appliances | Garage Door Opener Remote(s), Dishwasher, Dryer, Microwave, Stove, Washer, Window Coverings, Refrigerator |
| BasementDevelopment | Finished |
| BasementType | N/a (finished) |
| ConstructionStyleAttachment | Detached |
| CoolingType | Wall Unit |
| ExteriorFinish | Aluminum Siding |
| FlooringType | Tile, Hardwood, Laminate |
| FoundationType | Concrete, Block |
| HeatingFuel | Natural Gas |
| HeatingType | Radiant Heat |
| StoriesTotal | 2 |
| SizeInterior | 1100 - 1500 Sqft |
| Type | House |
| UtilityWater | Municipal Water |
Parking
| Detached Garage | |
| Garage |
Land
| Acreage | No |
| LandAmenities | Park, Place Of Worship, Public Transit, Schools |
| Sewer | Sanitary Sewer |
| SizeDepth | 110 Ft |
| SizeFrontage | 35 Ft |
| SizeIrregular | 35 X 110 Ft |
| SizeTotalText | 35 X 110 Ft |
Rooms
| Level | Type | Length | Width | Dimensions |
|---|---|---|---|---|
| Second Level | Bedroom | 2.9 m | 4.63 m | 2.9 m x 4.63 m |
| Second Level | Primary Bedroom | 3.9 m | 4.63 m | 3.9 m x 4.63 m |
| Second Level | Bedroom | 3.93 m | 3.38 m | 3.93 m x 3.38 m |
| Lower Level | Recreational, Games Room | 7.05 m | 6.73 m | 7.05 m x 6.73 m |
| Lower Level | Bedroom | 3.14 m | 2.8 m | 3.14 m x 2.8 m |
| Lower Level | Bathroom | 2.8 m | 2.42 m | 2.8 m x 2.42 m |
| Lower Level | Utility Room | 5.72 m | 4.05 m | 5.72 m x 4.05 m |
| Lower Level | Foyer | 2.06 m | 3 m | 2.06 m x 3 m |
| Main Level | Foyer | 1.13 m | 1.01 m | 1.13 m x 1.01 m |
| Main Level | Living Room | 5.27 m | 3.38 m | 5.27 m x 3.38 m |
| Main Level | Dining Room | 5.27 m | 3.38 m | 5.27 m x 3.38 m |
| Main Level | Family Room | 3.31 m | 2.44 m | 3.31 m x 2.44 m |
| Main Level | Bedroom | 3.87 m | 3.05 m | 3.87 m x 3.05 m |
| Main Level | Kitchen | 3.84 m | 4.05 m | 3.84 m x 4.05 m |
| Main Level | Bathroom | 2.49 m | 1.68 m | 2.49 m x 1.68 m |
| Main Level | Mud Room | 1.41 m | 1.77 m | 1.41 m x 1.77 m |
Interested?
Contact us for more information
Nelson Coelho
Salesperson
4242 Dundas St W Unit 9
Toronto, Ontario M8X 1Y6
