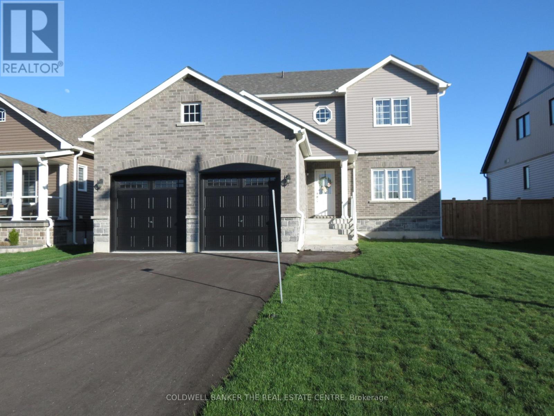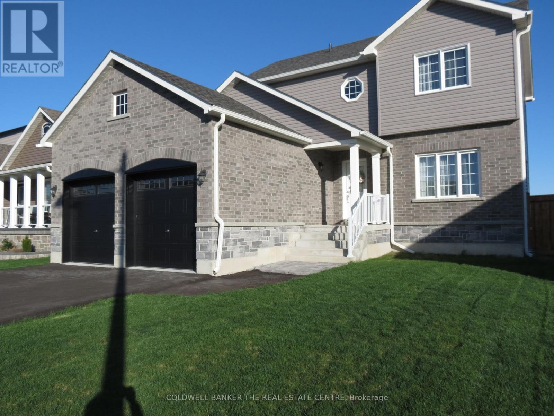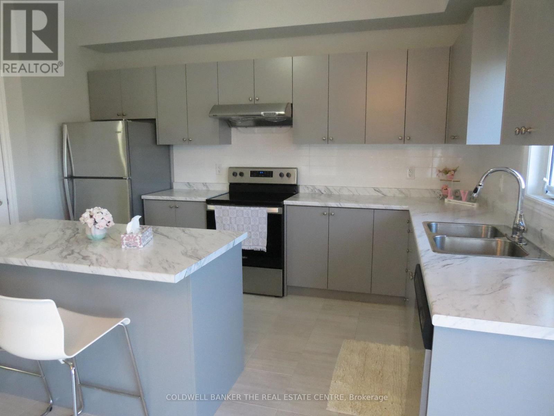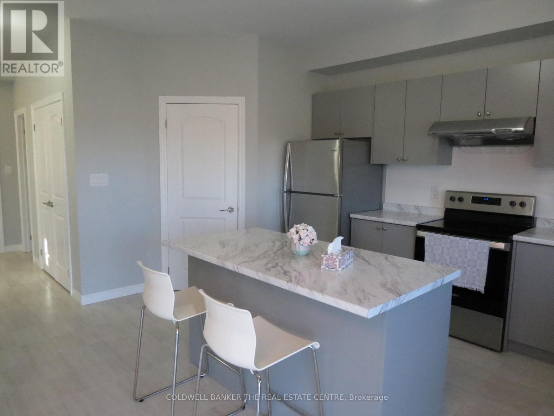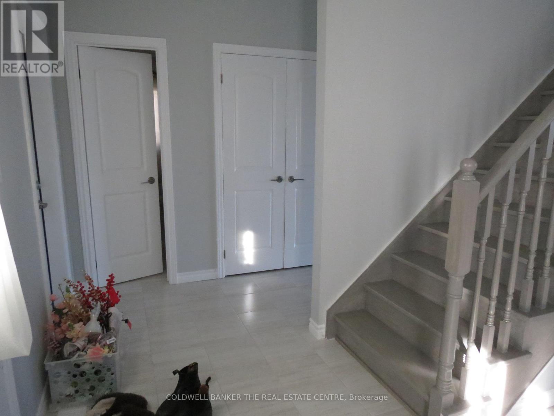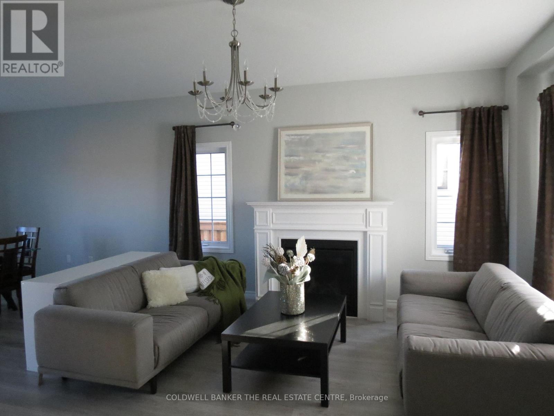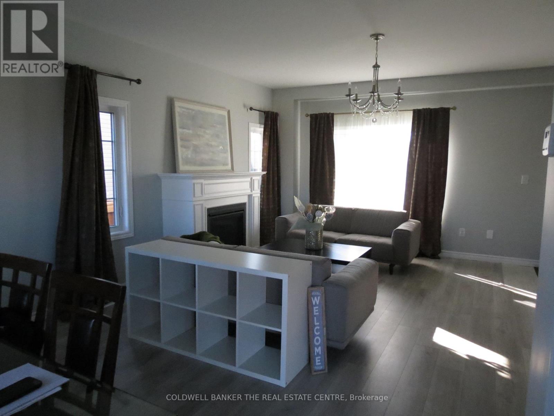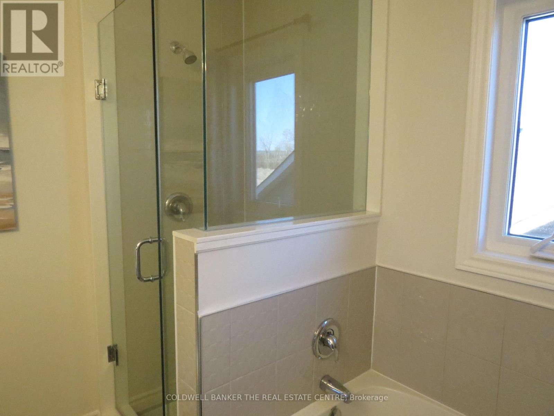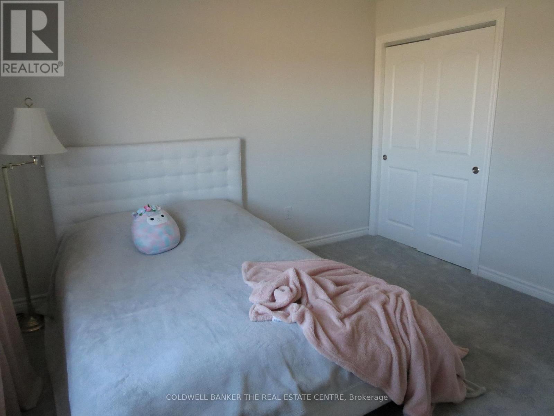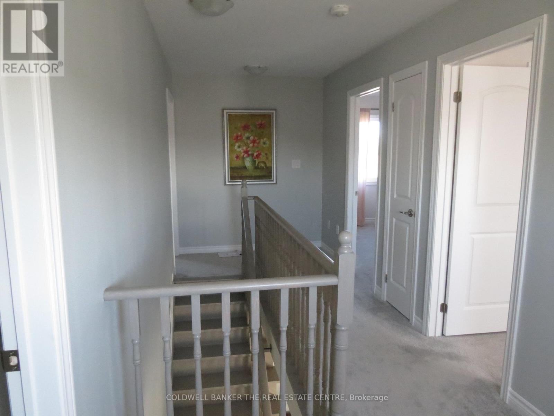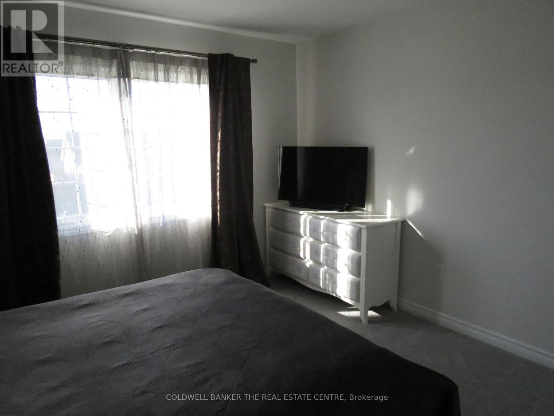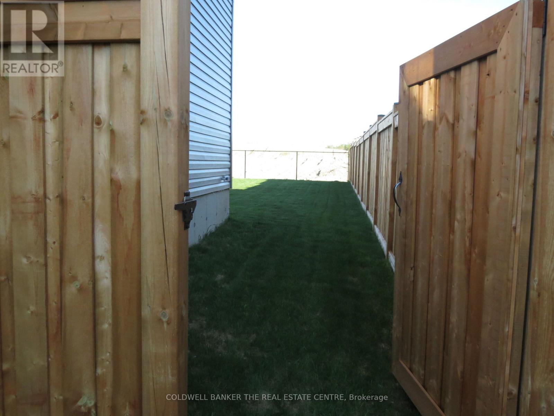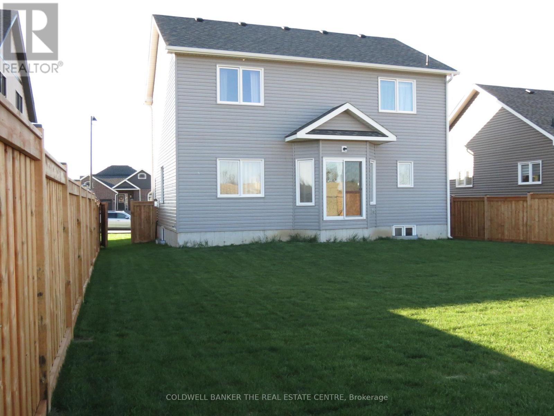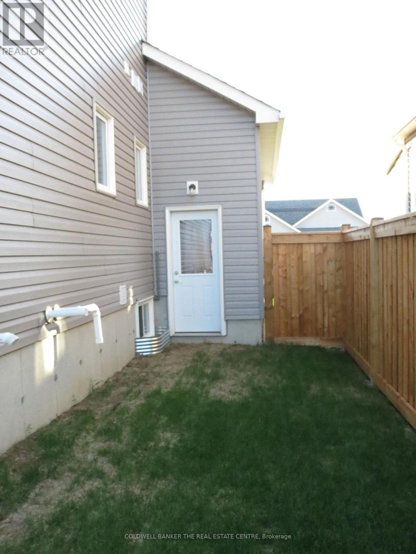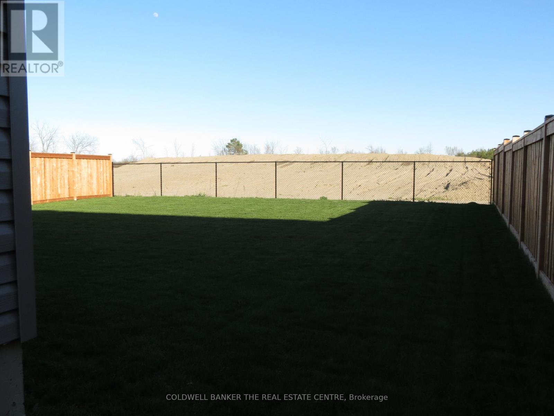53 Allenwood Road Springwater, Ontario L0L 1P0
$882,000
Discover Your Dream Home in Springwater! Nestled in one of Springwater's most desirable, growing communities. This nearly-new, 2-year-old home offers an expansive 1,900 sq. ft. of thoughtfully designed living space, featuring 3 spacious bedrooms and 3 full bathrooms, perfect for a growing family or those who love to entertain. Imagine unwinding away from city noise, yet being just 90 minutes to Toronto, 30 minutes to Barrie, and a short drive to Wasaga Beach, with the worlds longest Fresh water beach. The family-friendly neighborhood is peaceful and safe, with easy school bus access and plenty of room to grow. Let your creativity shine with a massive unfinished basement, complete with large windows and an open layout ready for your custom rec room, home gym, or dream retreat. This move-in-ready home is waiting for you and your family. Don't miss the chance to enjoy comfort, space, and style in a welcoming community. Schedule your viewing and make this exceptional house your new home! (id:61852)
Property Details
| MLS® Number | S12145855 |
| Property Type | Single Family |
| Community Name | Rural Springwater |
| EquipmentType | Water Heater - Tankless, Water Heater |
| Features | Sump Pump |
| ParkingSpaceTotal | 6 |
| RentalEquipmentType | Water Heater - Tankless, Water Heater |
Building
| BathroomTotal | 3 |
| BedroomsAboveGround | 3 |
| BedroomsTotal | 3 |
| Age | 0 To 5 Years |
| Appliances | Water Heater, Water Meter, Garage Door Opener Remote(s), Water Heater - Tankless, Dishwasher, Dryer, Stove, Washer, Window Coverings, Refrigerator |
| BasementDevelopment | Unfinished |
| BasementType | N/a (unfinished) |
| ConstructionStyleAttachment | Detached |
| CoolingType | Ventilation System, Air Exchanger |
| ExteriorFinish | Brick Veneer, Aluminum Siding |
| FireProtection | Alarm System |
| FoundationType | Poured Concrete |
| HalfBathTotal | 1 |
| HeatingFuel | Natural Gas |
| HeatingType | Forced Air |
| StoriesTotal | 2 |
| SizeInterior | 1500 - 2000 Sqft |
| Type | House |
| UtilityWater | Municipal Water |
Parking
| Garage |
Land
| Acreage | No |
| Sewer | Sanitary Sewer |
| SizeDepth | 128 Ft ,4 In |
| SizeFrontage | 52 Ft ,6 In |
| SizeIrregular | 52.5 X 128.4 Ft |
| SizeTotalText | 52.5 X 128.4 Ft |
Rooms
| Level | Type | Length | Width | Dimensions |
|---|---|---|---|---|
| Second Level | Primary Bedroom | 5.1 m | 3.7 m | 5.1 m x 3.7 m |
| Second Level | Bedroom 2 | 3.62 m | 3.69 m | 3.62 m x 3.69 m |
| Second Level | Bedroom 3 | 3.4 m | 3.6 m | 3.4 m x 3.6 m |
| Ground Level | Kitchen | 5.8 m | 4.9 m | 5.8 m x 4.9 m |
| Ground Level | Dining Room | 3.4 m | 2.8 m | 3.4 m x 2.8 m |
| Ground Level | Living Room | 5.1 m | 4.8 m | 5.1 m x 4.8 m |
| Ground Level | Laundry Room | 3.5 m | 2 m | 3.5 m x 2 m |
Utilities
| Cable | Installed |
| Electricity | Installed |
| Sewer | Installed |
https://www.realtor.ca/real-estate/28306976/53-allenwood-road-springwater-rural-springwater
Interested?
Contact us for more information
Roger Gray
Salesperson
284 Dunlop Street West, 100051
Barrie, Ontario L4N 1B9
