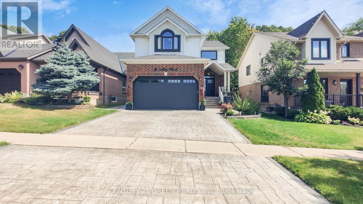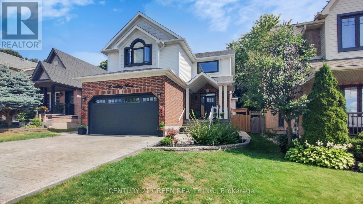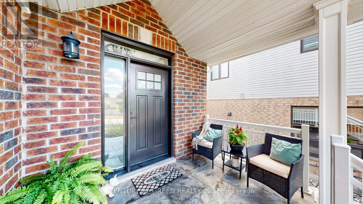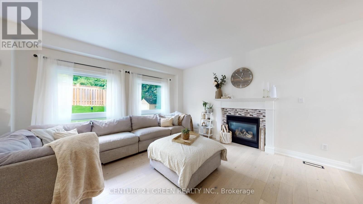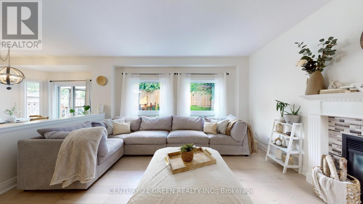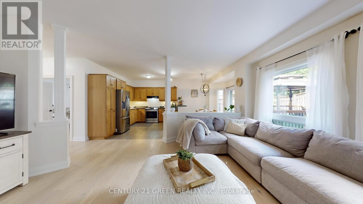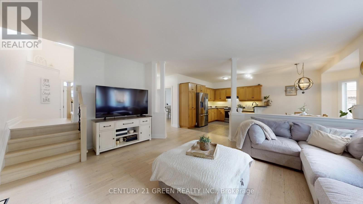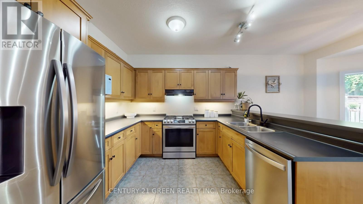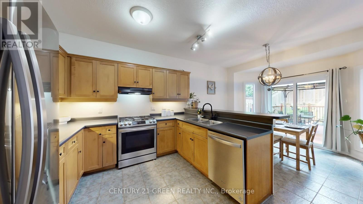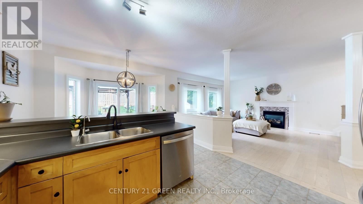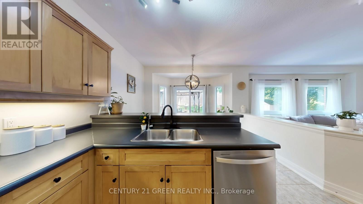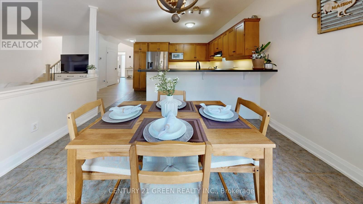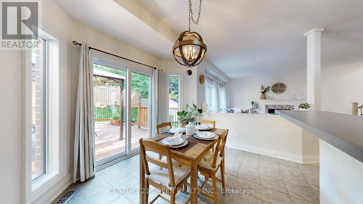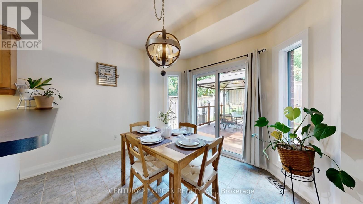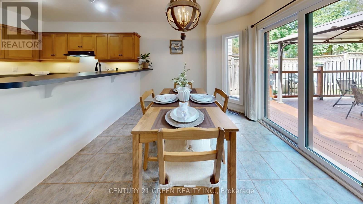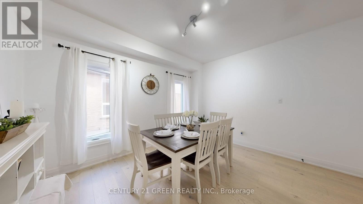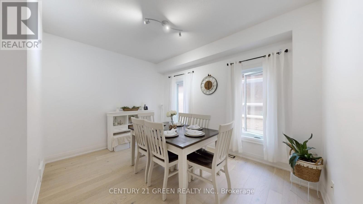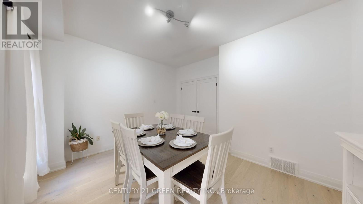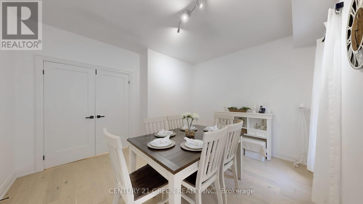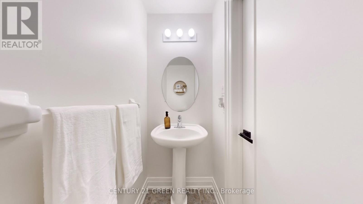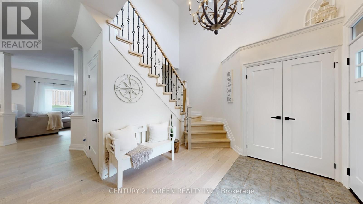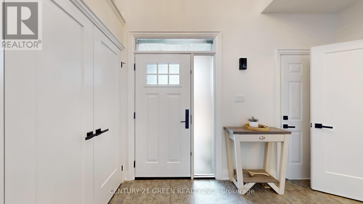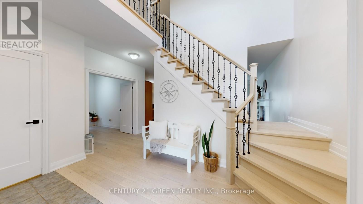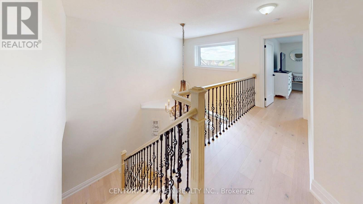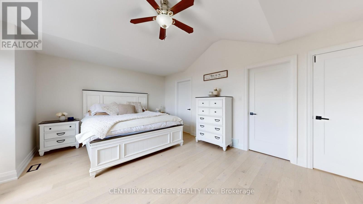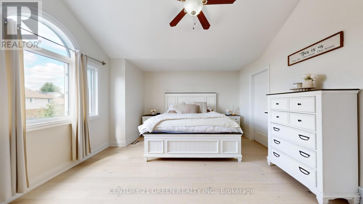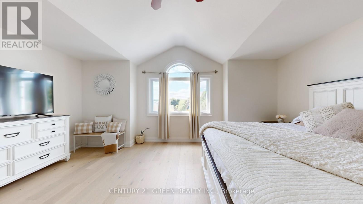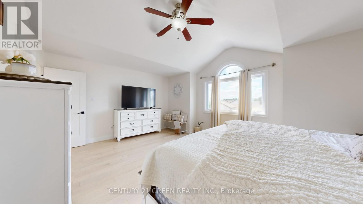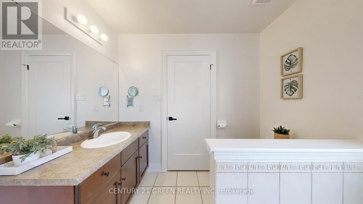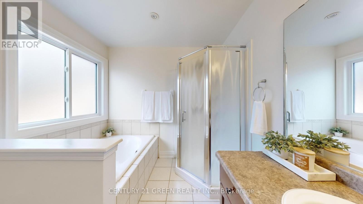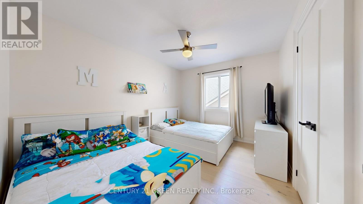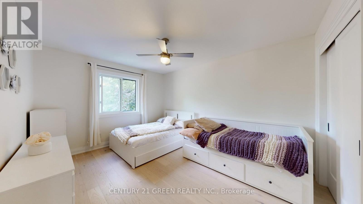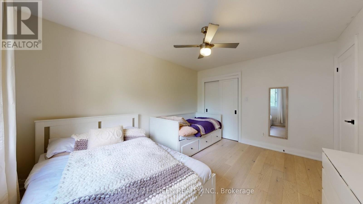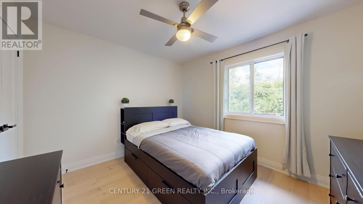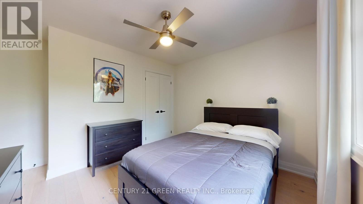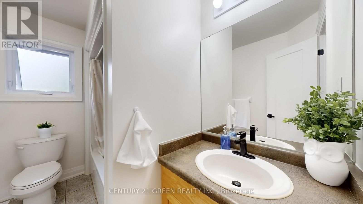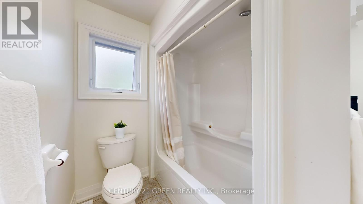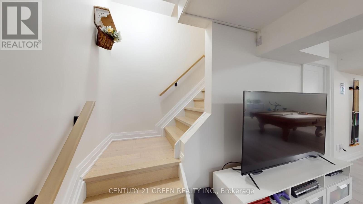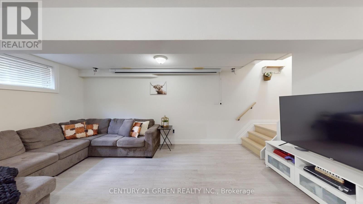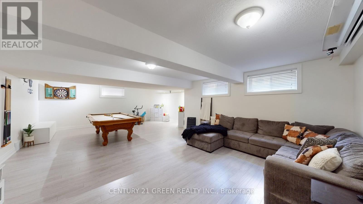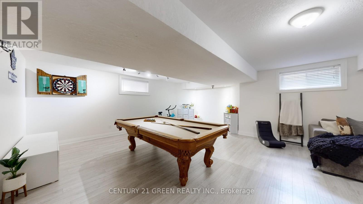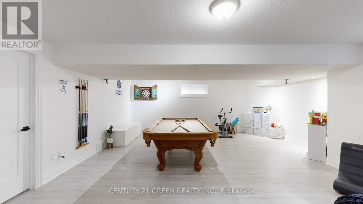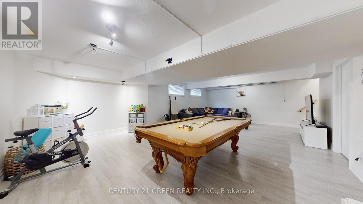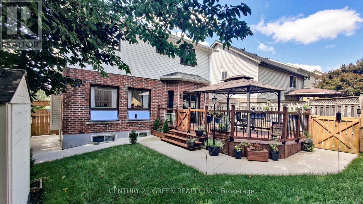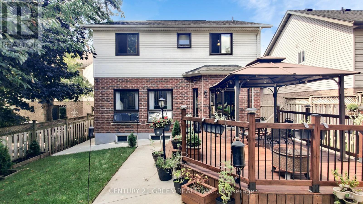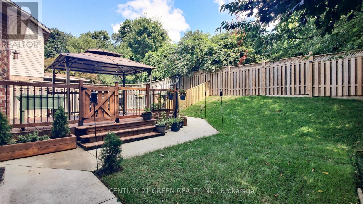53 Abbey Road Orangeville, Ontario L9W 5E3
$1,199,900
Fabulous 4-Bedroom Family Home Backing Onto Conservation in Orangeville!Welcome to this beautifully maintained home in one of Orangeville's most sought-after neighbourhoods, offering the perfect blend of style, comfort, and function. A stamped concrete driveway, stairs, and walkway (2019) lead to a grand front entrance with vaulted ceiling and ceramic flooring. The open-concept main level features a spacious living room with abundant natural light and a cozy gas fireplace, an oversized eat-in kitchen with breakfast bar and walkout to a newer deck, railings, and fenced backyard. A versatile dining room, hardwood flooring, and a 2-pc bath complete the main floor, with direct access to the 2-car garage from inside and convenient loft storage in the garage.Upstairs, the primary suite impresses with a large walk-in closet, 4-pc ensuite with soaker tub and separate shower. Three additional generously sized bedrooms provide plenty of space for a growing family. The finished lower level offers a recreation room, perfect for entertaining guests.This move-in ready home combines family living with a serene setting backing onto conservation land. Recent Renos include Hardwood floor and baseboards, staircase(2023), Windows(2023), Attic insulation(2024), Water softener (2025), Garage door and opener(2024). The home is carpet free! (id:61852)
Property Details
| MLS® Number | W12360802 |
| Property Type | Single Family |
| Community Name | Orangeville |
| EquipmentType | Water Heater |
| ParkingSpaceTotal | 4 |
| RentalEquipmentType | Water Heater |
Building
| BathroomTotal | 3 |
| BedroomsAboveGround | 4 |
| BedroomsTotal | 4 |
| Appliances | Water Heater, Water Softener, All, Dishwasher, Dryer, Stove, Washer, Window Coverings, Refrigerator |
| BasementDevelopment | Finished |
| BasementType | N/a (finished) |
| ConstructionStyleAttachment | Detached |
| CoolingType | Central Air Conditioning |
| ExteriorFinish | Brick, Vinyl Siding |
| FireplacePresent | Yes |
| FlooringType | Hardwood, Carpeted |
| FoundationType | Concrete |
| HalfBathTotal | 1 |
| HeatingFuel | Natural Gas |
| HeatingType | Forced Air |
| StoriesTotal | 2 |
| SizeInterior | 2000 - 2500 Sqft |
| Type | House |
| UtilityWater | Municipal Water |
Parking
| Attached Garage | |
| Garage |
Land
| Acreage | No |
| Sewer | Sanitary Sewer |
| SizeDepth | 114 Ft ,10 In |
| SizeFrontage | 42 Ft |
| SizeIrregular | 42 X 114.9 Ft |
| SizeTotalText | 42 X 114.9 Ft |
Rooms
| Level | Type | Length | Width | Dimensions |
|---|---|---|---|---|
| Lower Level | Recreational, Games Room | 8.3 m | 6 m | 8.3 m x 6 m |
| Main Level | Kitchen | 6.1 m | 4.6 m | 6.1 m x 4.6 m |
| Main Level | Eating Area | 6.1 m | 4.6 m | 6.1 m x 4.6 m |
| Main Level | Living Room | 4.8 m | 5.5 m | 4.8 m x 5.5 m |
| Main Level | Dining Room | 4.1 m | 3.7 m | 4.1 m x 3.7 m |
| Upper Level | Primary Bedroom | 5.5 m | 4.3 m | 5.5 m x 4.3 m |
| Upper Level | Bedroom 2 | 4.1 m | 3.3 m | 4.1 m x 3.3 m |
| Upper Level | Bedroom 3 | 3.74 m | 3.5 m | 3.74 m x 3.5 m |
| Upper Level | Bedroom 4 | 3.8 m | 3 m | 3.8 m x 3 m |
https://www.realtor.ca/real-estate/28769452/53-abbey-road-orangeville-orangeville
Interested?
Contact us for more information
Amolak Dhindsa
Broker
6980 Maritz Dr Unit 8
Mississauga, Ontario L5W 1Z3

