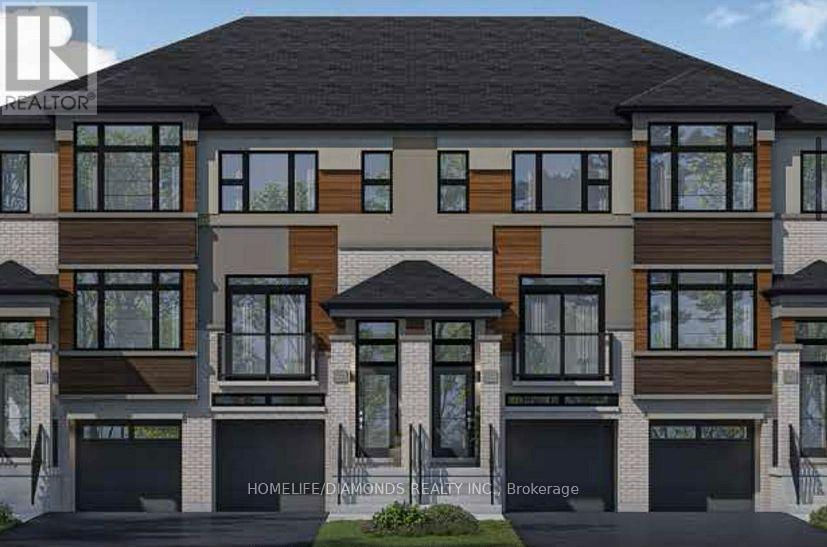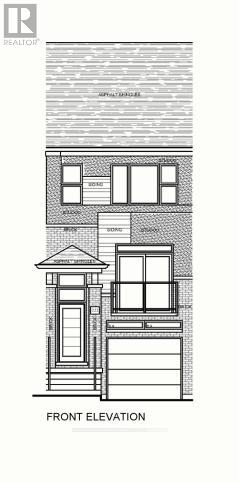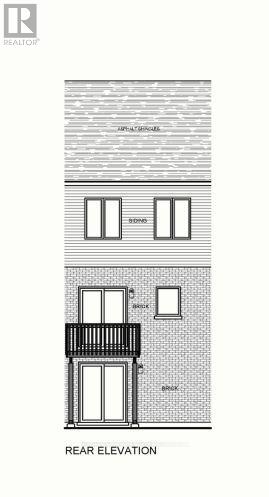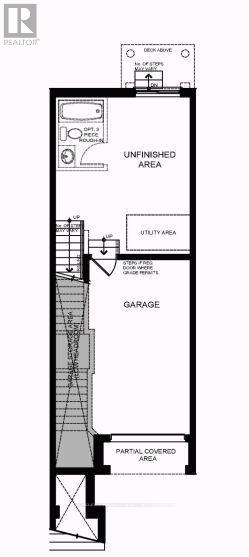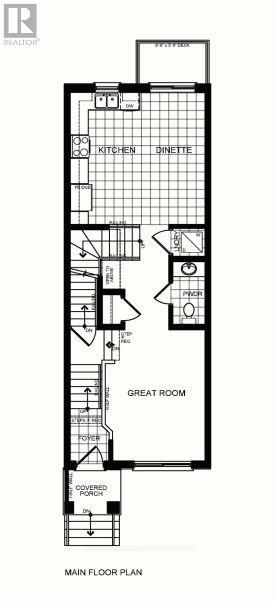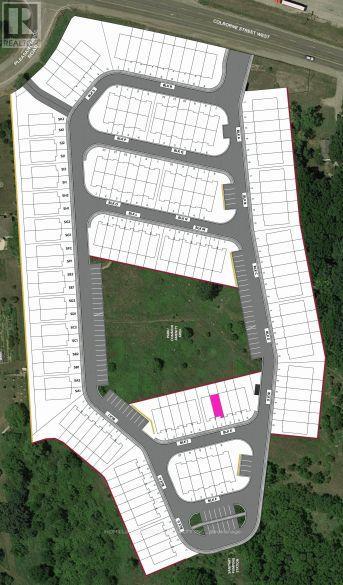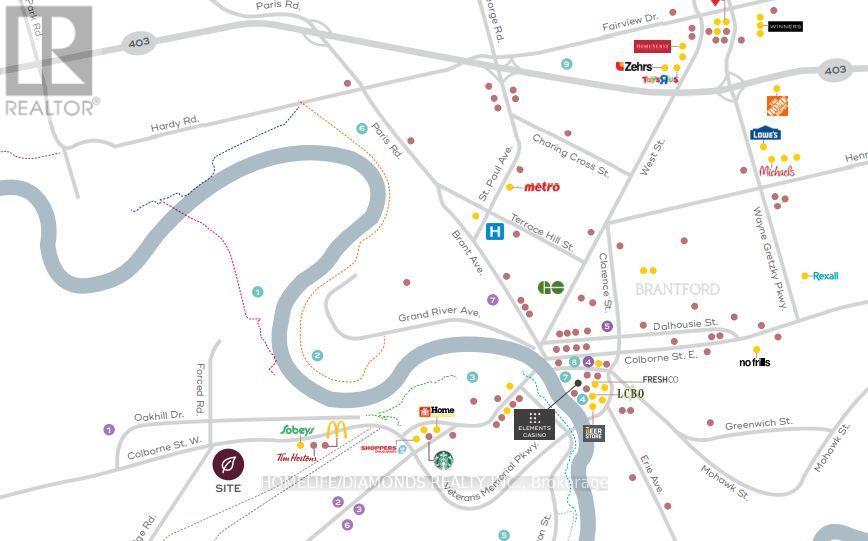53 - 660 Colborne Street W Brantford, Ontario N3T 5L5
$819,000
Assignment Sale Stunning 3-Bedroom, 2.5-Bath Freehold Townhouse by a Renowned Builder, located in the highly sought-after and prestigious Sienna Woods Community! This premium lot features a walk-out basement backing to the park and is just minutes from the Grand River and Highway 403, with schools, parks, and shopping nearby. The home boasts 9-ftceilings on the main floor, a modern brick and stucco exterior, and a thoughtfully designed open-concept layout with luxurious, high-end finishes throughout. Enjoy the benefit of capped development levies and a deck lot, perfect for outdoor living. This Elevation A model comes loaded with upgrades over $15,000 in enhancements plus an additional$32,000 in premium features, including the walk-out basement. Dont miss this opportunity to own a beautifully upgraded home in an exceptional location! (id:61852)
Property Details
| MLS® Number | X12145285 |
| Property Type | Single Family |
| EquipmentType | Water Heater |
| ParkingSpaceTotal | 2 |
| RentalEquipmentType | Water Heater |
Building
| BathroomTotal | 3 |
| BedroomsAboveGround | 3 |
| BedroomsTotal | 3 |
| BasementFeatures | Walk Out |
| BasementType | N/a |
| ConstructionStyleAttachment | Attached |
| ExteriorFinish | Brick, Shingles |
| FoundationType | Concrete |
| HalfBathTotal | 1 |
| HeatingType | Other |
| StoriesTotal | 3 |
| SizeInterior | 1100 - 1500 Sqft |
| Type | Row / Townhouse |
| UtilityWater | Municipal Water |
Parking
| Attached Garage | |
| Garage |
Land
| Acreage | No |
| Sewer | Sanitary Sewer |
Rooms
| Level | Type | Length | Width | Dimensions |
|---|---|---|---|---|
| Main Level | Kitchen | 2.34 m | 4.57 m | 2.34 m x 4.57 m |
| Main Level | Great Room | 3.35 m | 4.57 m | 3.35 m x 4.57 m |
| Main Level | Dining Room | 2.18 m | 4.57 m | 2.18 m x 4.57 m |
| Main Level | Laundry Room | Measurements not available | ||
| Upper Level | Primary Bedroom | 2.9 m | 4.67 m | 2.9 m x 4.67 m |
| Upper Level | Bedroom 2 | 2.21 m | 4.01 m | 2.21 m x 4.01 m |
| Upper Level | Bedroom 3 | 2.21 m | 3.91 m | 2.21 m x 3.91 m |
| Ground Level | Utility Room | Measurements not available | ||
| Ground Level | Other | Measurements not available |
https://www.realtor.ca/real-estate/28305833/53-660-colborne-street-w-brantford
Interested?
Contact us for more information
Rahul Chind
Salesperson
30 Intermodal Dr #207-208
Brampton, Ontario L6T 5K1

