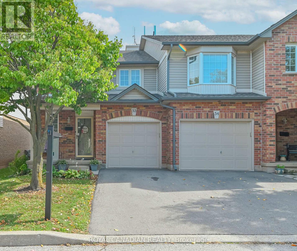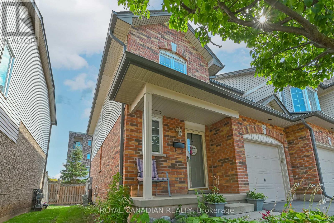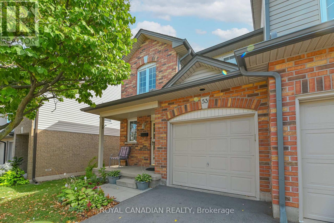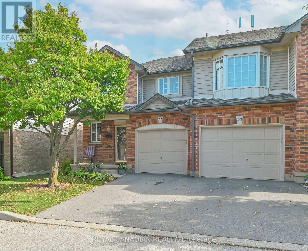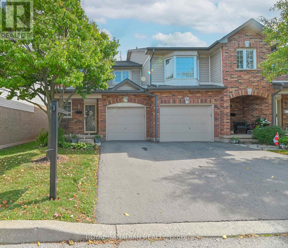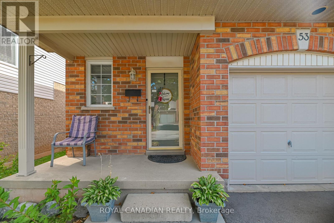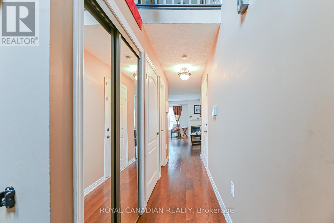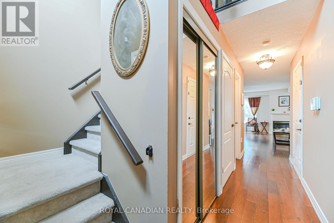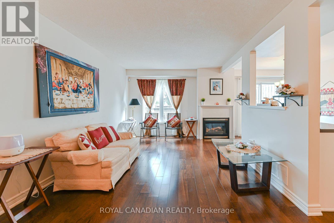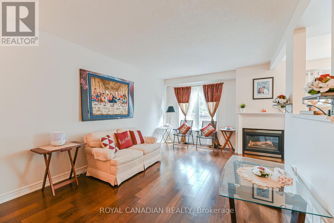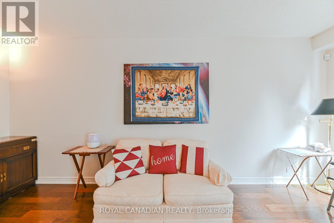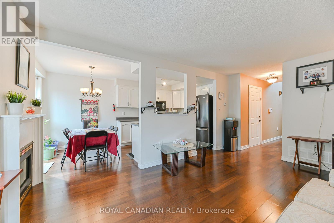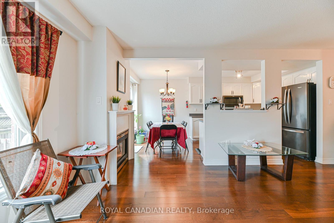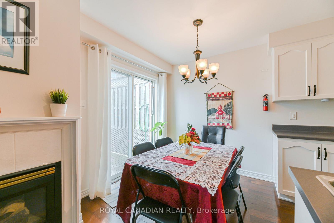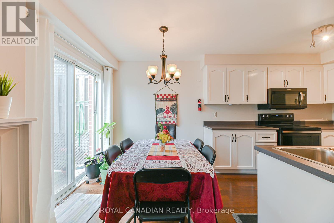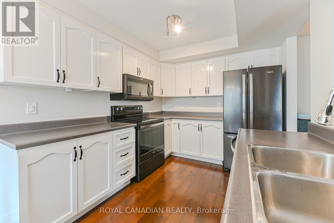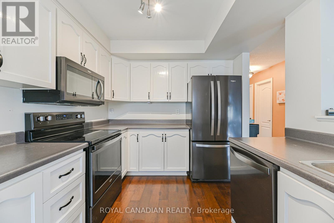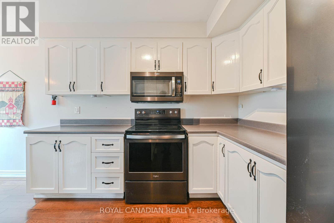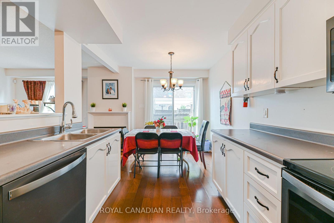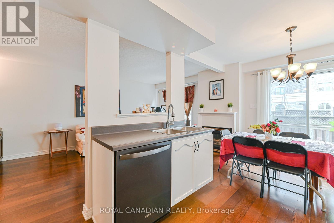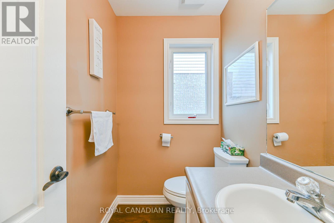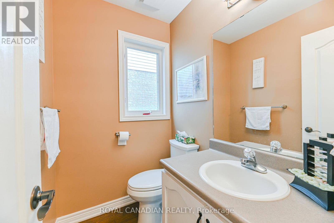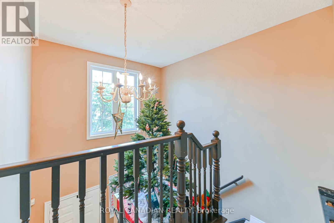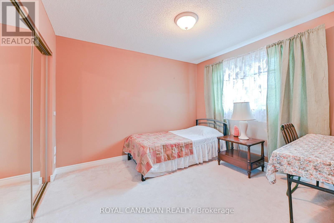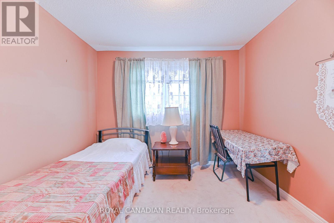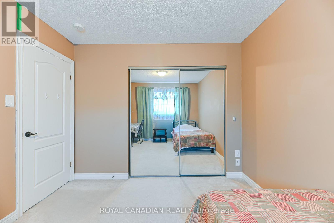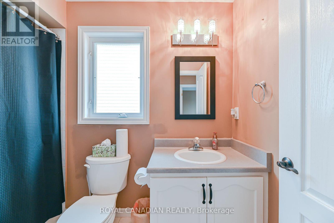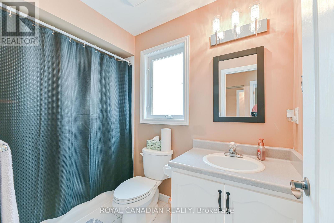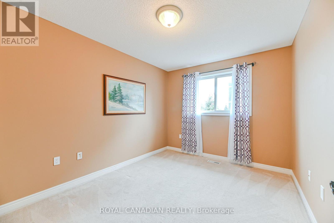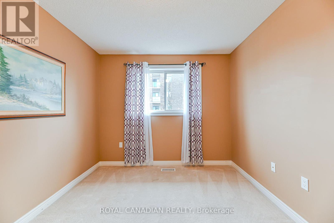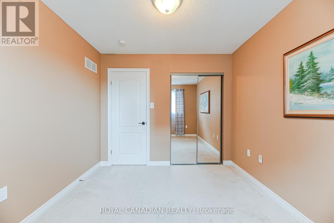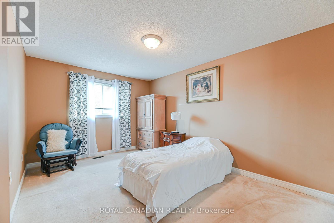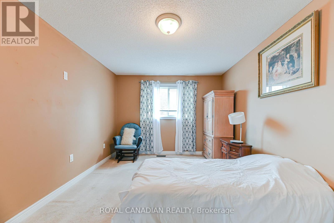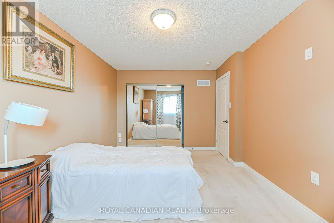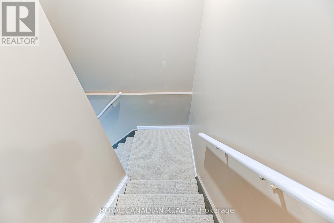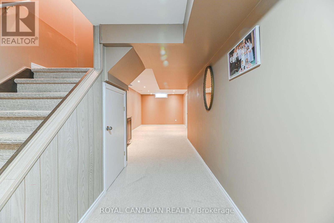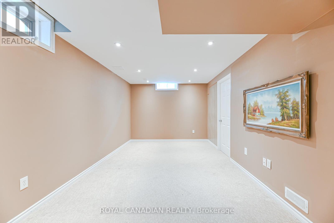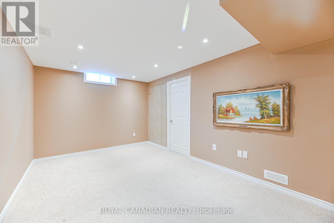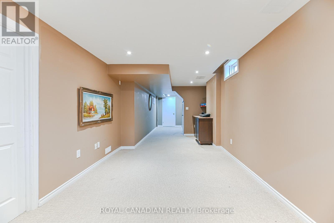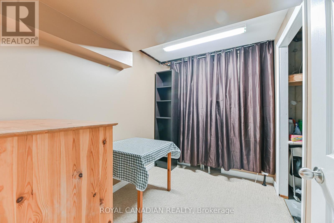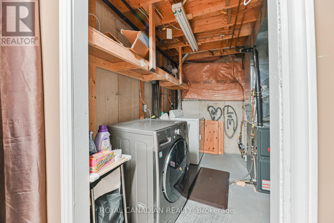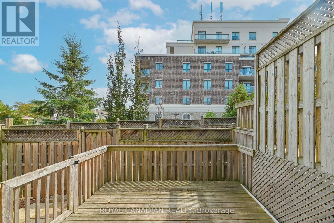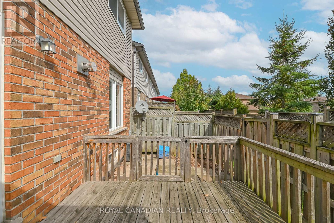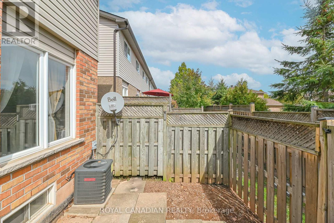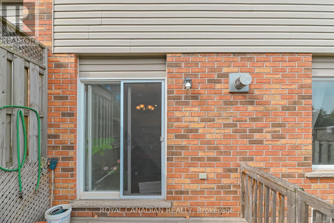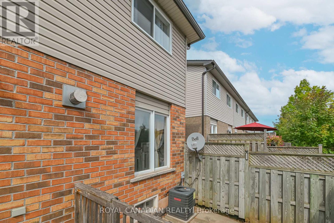53 - 311 Highway 8 Hamilton, Ontario L8G 5G5
$618,900Maintenance, Common Area Maintenance, Water, Insurance
$459.27 Monthly
Maintenance, Common Area Maintenance, Water, Insurance
$459.27 MonthlyWelcome to your dream home in the heart of Stoney Creek! This immaculate end-unit townhouse is nestled in the highly desirable Green Gables community a peaceful, well-maintained enclave known for its charm, convenience, and family-friendly atmosphere. Step inside to discover a bright and spacious main floor featuring laminate floors and an open-concept layout perfect for both everyday living and entertaining. The kitchen offers plenty of cabinetry and counter space, seamlessly overlooking a cozy breakfast area that's filled with natural light and walk out to deck. The combined living and dining rooms are anchored by a beautiful gas fireplace, creating a warm and inviting space for gatherings with friends and family. Upstairs, you'll find three generously sized bedrooms, including a massive primary suite that rivals those found in detached homes. Each bedroom features sun filled windows and ample closet space. This home includes 1.5 bathrooms, an attached garage with inside entry and automatic opener and build-in shelves. A fully finished basement complete with a bar area, dedicated office space and a large cold cellar, ideal for working from home or hosting. Enjoy a maintenance-free lifestyle with condo contributions that cover major items such as windows, roof, water, and exterior upkeep. Plus, the Green Gables community offers a beautiful central park, ideal for relaxation or play, along with plenty of visitor parking. Whether you're a growing family, downsizer, or first-time buyer, this home offers the perfect blend of space, style, and location just minutes to schools, shopping, parks, and easy highway access. Don't miss this rare opportunity to own a standout home in one of Stoney Creeks most sought-after communities! (id:61852)
Property Details
| MLS® Number | X12435625 |
| Property Type | Single Family |
| Neigbourhood | Stoney Creek |
| Community Name | Stoney Creek |
| AmenitiesNearBy | Park, Place Of Worship, Public Transit, Schools |
| CommunityFeatures | Pets Allowed With Restrictions |
| EquipmentType | Water Heater - Electric, Water Heater |
| ParkingSpaceTotal | 2 |
| RentalEquipmentType | Water Heater - Electric, Water Heater |
| Structure | Porch |
| ViewType | View |
Building
| BathroomTotal | 2 |
| BedroomsAboveGround | 3 |
| BedroomsTotal | 3 |
| Age | 16 To 30 Years |
| Amenities | Visitor Parking, Fireplace(s) |
| Appliances | Dishwasher, Dryer, Garage Door Opener, Stove, Washer, Window Coverings, Refrigerator |
| BasementDevelopment | Finished |
| BasementType | Full (finished) |
| CoolingType | Central Air Conditioning |
| ExteriorFinish | Aluminum Siding, Brick |
| FireplacePresent | Yes |
| FlooringType | Laminate, Carpeted, Ceramic |
| HalfBathTotal | 1 |
| HeatingFuel | Natural Gas |
| HeatingType | Forced Air |
| StoriesTotal | 2 |
| SizeInterior | 1400 - 1599 Sqft |
| Type | Row / Townhouse |
Parking
| Attached Garage | |
| Garage |
Land
| Acreage | No |
| FenceType | Fenced Yard |
| LandAmenities | Park, Place Of Worship, Public Transit, Schools |
Rooms
| Level | Type | Length | Width | Dimensions |
|---|---|---|---|---|
| Second Level | Primary Bedroom | 4.62 m | 3.2 m | 4.62 m x 3.2 m |
| Second Level | Bedroom 2 | 3.38 m | 2.87 m | 3.38 m x 2.87 m |
| Second Level | Bedroom 3 | 3.33 m | 3.05 m | 3.33 m x 3.05 m |
| Second Level | Bathroom | Measurements not available | ||
| Basement | Office | 2.72 m | 2.1 m | 2.72 m x 2.1 m |
| Basement | Laundry Room | Measurements not available | ||
| Basement | Recreational, Games Room | 9.94 m | 3.03 m | 9.94 m x 3.03 m |
| Main Level | Living Room | 5.32 m | 3.4 m | 5.32 m x 3.4 m |
| Main Level | Dining Room | 5.32 m | 3.4 m | 5.32 m x 3.4 m |
| Main Level | Kitchen | 3.09 m | 2.667 m | 3.09 m x 2.667 m |
| Main Level | Eating Area | 2.667 m | 2.27 m | 2.667 m x 2.27 m |
| Main Level | Bathroom | Measurements not available |
https://www.realtor.ca/real-estate/28931537/53-311-highway-8-hamilton-stoney-creek-stoney-creek
Interested?
Contact us for more information
Tanweer Bhatti
Broker
2896 Slough St Unit #1
Mississauga, Ontario L4T 1G3
Justin James
Broker
2896 Slough St Unit #1
Mississauga, Ontario L4T 1G3
