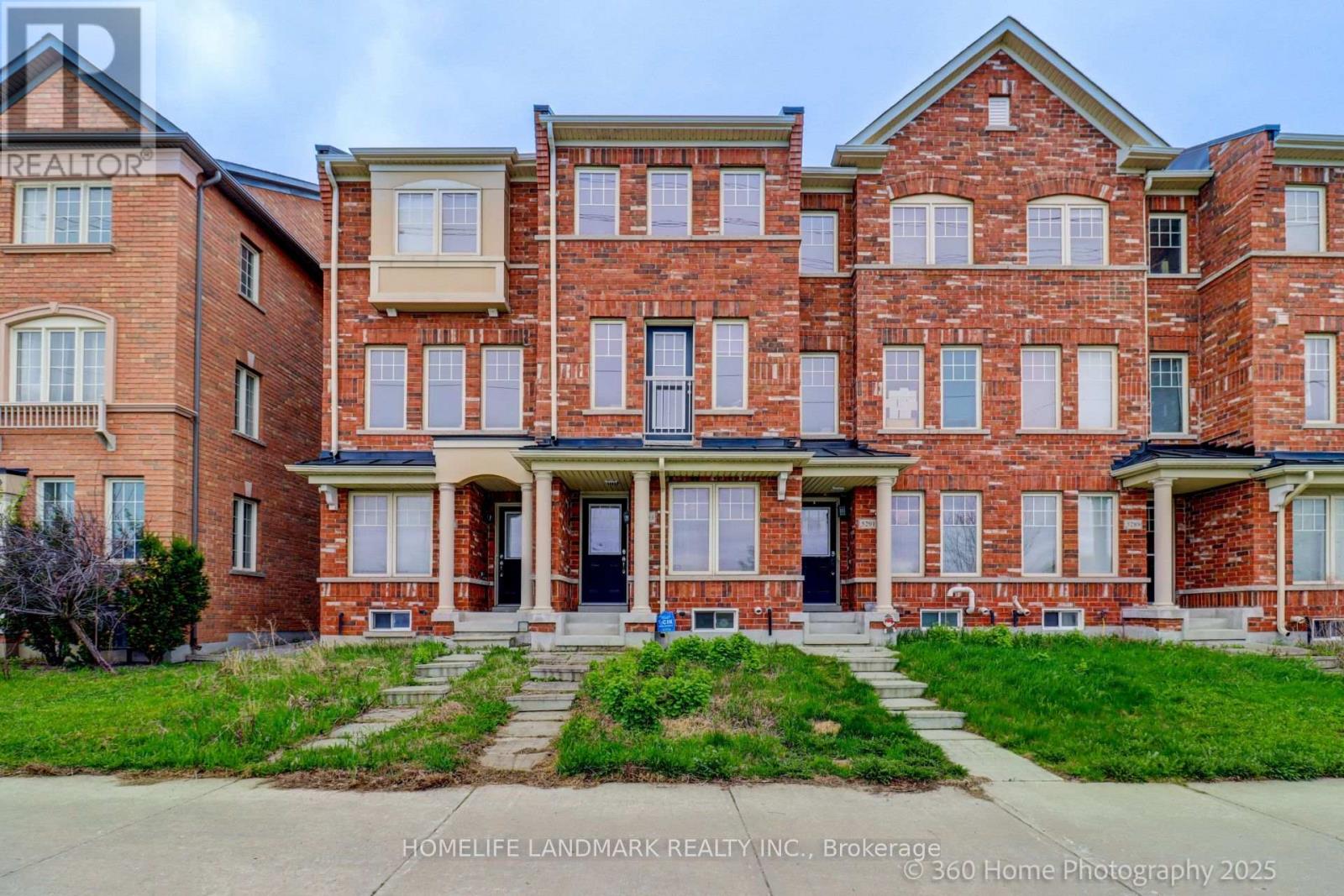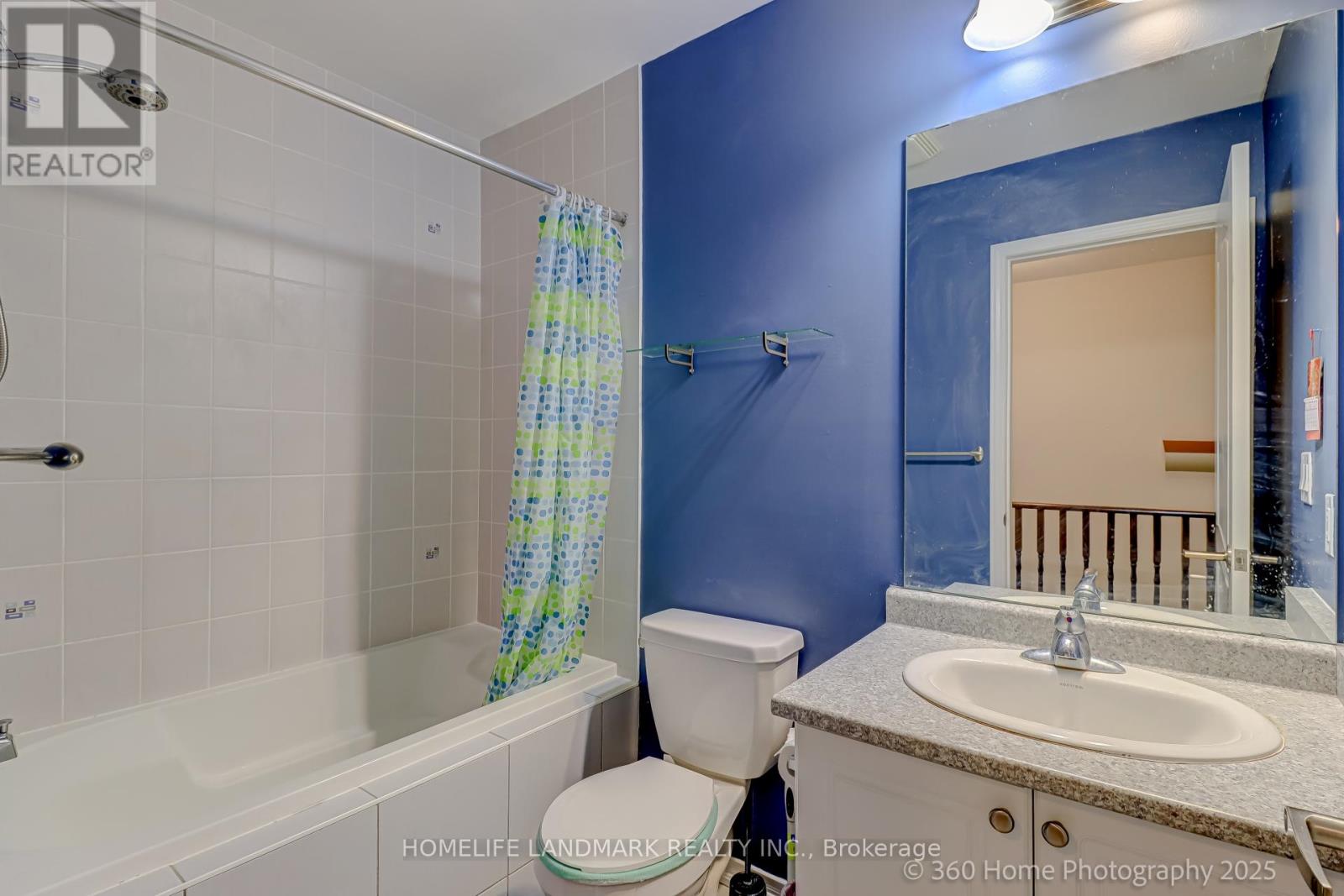5293 Major Mackenzie Drive E Markham, Ontario L6C 0N3
$980,000
True Freehold Townhouse in the Heart of the Highly Sought-After Berczy Community! This Bright and Immaculate 3-Bedroom Home Offers Over 1,700 Sq Ft of Well-Designed Living Space, Exceptionally Maintained! Features a Spacious Living Room and South-Facing Primary Bedroom with 4-Piece Ensuite and Walk-In Closet. The Modern Kitchen Overlooks Peaceful Green Fields, While Designer Interior Colours Create a Warm, Contemporary Feel. Convenient Main Floor Laundry with Direct Garage Access. Located Within the Boundaries of Top-Ranked Schools Pierre Elliott Trudeau High & Stonebridge PS. Steps to Parks, Transit, and All Amenities A Rare Opportunity in a Prime Location! (id:61852)
Property Details
| MLS® Number | N12141866 |
| Property Type | Single Family |
| Community Name | Berczy |
| ParkingSpaceTotal | 2 |
Building
| BathroomTotal | 4 |
| BedroomsAboveGround | 3 |
| BedroomsTotal | 3 |
| Age | 6 To 15 Years |
| Appliances | Garage Door Opener Remote(s), Alarm System, Dishwasher, Dryer, Garage Door Opener, Hood Fan, Water Heater, Stove, Washer, Window Coverings, Refrigerator |
| BasementType | Full |
| ConstructionStyleAttachment | Attached |
| CoolingType | Central Air Conditioning |
| ExteriorFinish | Brick |
| FlooringType | Carpeted, Ceramic |
| FoundationType | Concrete |
| HalfBathTotal | 2 |
| HeatingFuel | Natural Gas |
| HeatingType | Forced Air |
| StoriesTotal | 3 |
| SizeInterior | 1500 - 2000 Sqft |
| Type | Row / Townhouse |
| UtilityWater | Municipal Water |
Parking
| Attached Garage | |
| Garage |
Land
| Acreage | No |
| Sewer | Sanitary Sewer |
| SizeDepth | 80 Ft ,4 In |
| SizeFrontage | 13 Ft ,1 In |
| SizeIrregular | 13.1 X 80.4 Ft |
| SizeTotalText | 13.1 X 80.4 Ft |
Rooms
| Level | Type | Length | Width | Dimensions |
|---|---|---|---|---|
| Second Level | Living Room | 3.7 m | 5.87 m | 3.7 m x 5.87 m |
| Second Level | Dining Room | 3.68 m | 5.87 m | 3.68 m x 5.87 m |
| Second Level | Kitchen | 3.68 m | 5.33 m | 3.68 m x 5.33 m |
| Second Level | Eating Area | 3.68 m | 5.33 m | 3.68 m x 5.33 m |
| Third Level | Primary Bedroom | 3.68 m | 3.43 m | 3.68 m x 3.43 m |
| Third Level | Bedroom | 2.59 m | 2.77 m | 2.59 m x 2.77 m |
| Third Level | Bedroom | 2.44 m | 2.44 m | 2.44 m x 2.44 m |
| Ground Level | Family Room | 2.47 m | 6.4 m | 2.47 m x 6.4 m |
| Ground Level | Laundry Room | 2.59 m | 2.13 m | 2.59 m x 2.13 m |
https://www.realtor.ca/real-estate/28297977/5293-major-mackenzie-drive-e-markham-berczy-berczy
Interested?
Contact us for more information
Wenbo Tian
Salesperson
7240 Woodbine Ave Unit 103
Markham, Ontario L3R 1A4















