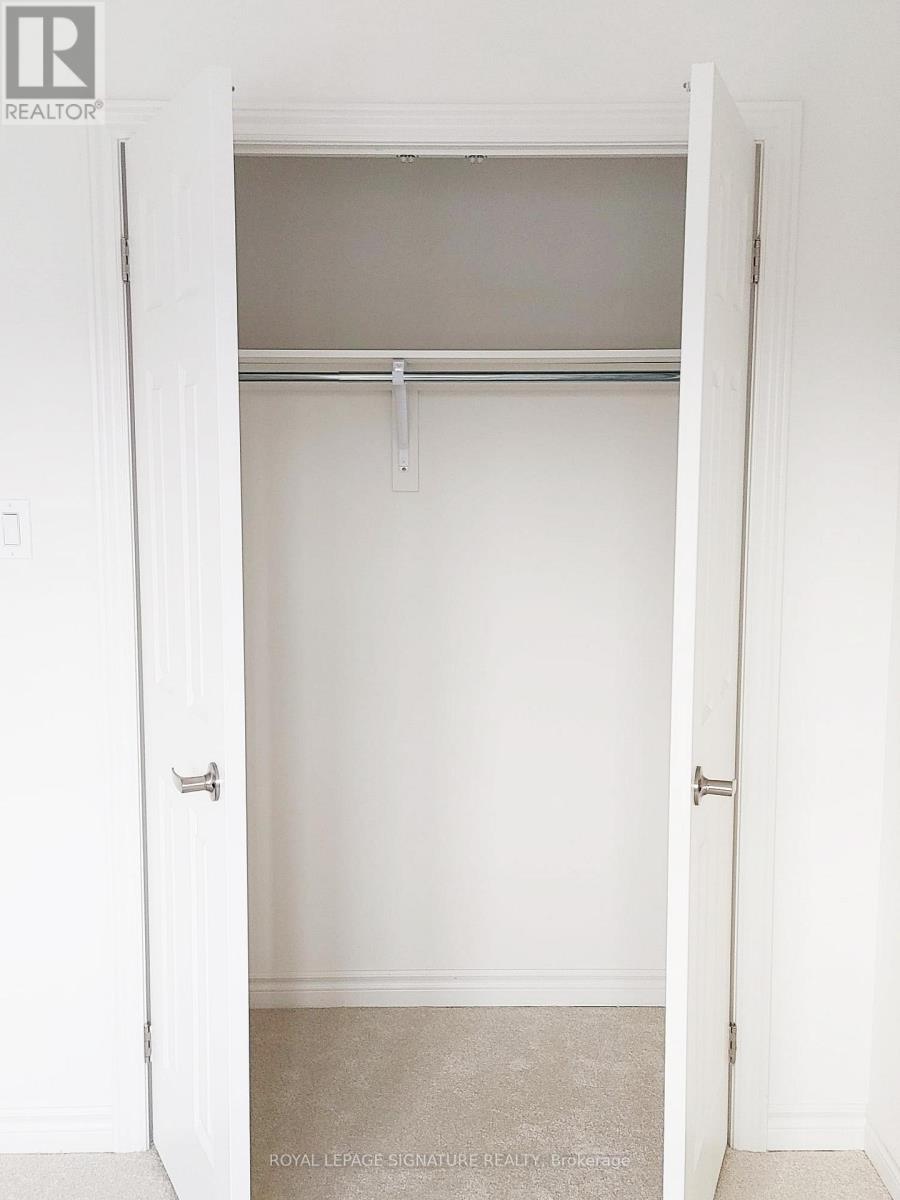529 Trevor Street Cobourg, Ontario K9A 4J5
$2,700 Monthly
You cant afford to miss this Gorgeous END UNIT 2-storey townhouse. Featuring 9-foot ceilings and laminate floors on the main level, this home offers an open-concept family and dining area, a kitchen with quartz countertops, an island, and new stainless-steel appliances. Hardwood stairs lead to the second floor, where the master bedroom includes a 5-piece ensuite and a large walk-in closet. The home is filled with natural light and includes 3 Large Rooms , 2.5 bathrooms, and a laundry room and media room on the upper level. Located a short drive from Cobourg's downtown, beach, marina, and amenities, with schools, trails, shopping, hospital, and the 401 nearby. Includes an attached single-car garage with amazing new feature of garage to backyard access and inside access. (id:61852)
Property Details
| MLS® Number | X12191674 |
| Property Type | Single Family |
| Community Name | Cobourg |
| ParkingSpaceTotal | 3 |
Building
| BathroomTotal | 3 |
| BedroomsAboveGround | 3 |
| BedroomsBelowGround | 1 |
| BedroomsTotal | 4 |
| Appliances | Dishwasher, Dryer, Stove, Washer, Refrigerator |
| BasementDevelopment | Unfinished |
| BasementType | N/a (unfinished) |
| ConstructionStyleAttachment | Attached |
| CoolingType | Central Air Conditioning |
| ExteriorFinish | Brick |
| FireplacePresent | Yes |
| HalfBathTotal | 1 |
| HeatingFuel | Natural Gas |
| HeatingType | Forced Air |
| StoriesTotal | 2 |
| SizeInterior | 1100 - 1500 Sqft |
| Type | Row / Townhouse |
| UtilityWater | Municipal Water |
Parking
| Garage |
Land
| Acreage | No |
| Sewer | Sanitary Sewer |
https://www.realtor.ca/real-estate/28407075/529-trevor-street-cobourg-cobourg
Interested?
Contact us for more information
Opeyemi Oyedepo
Salesperson
8 Sampson Mews Suite 201 The Shops At Don Mills
Toronto, Ontario M3C 0H5




















