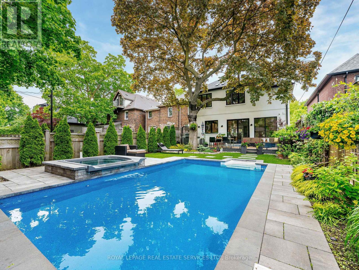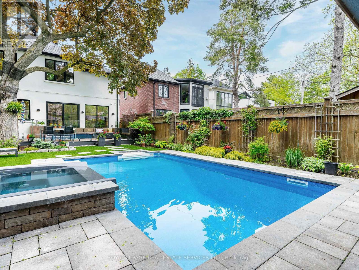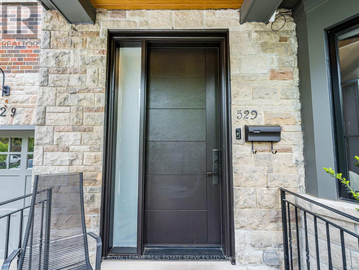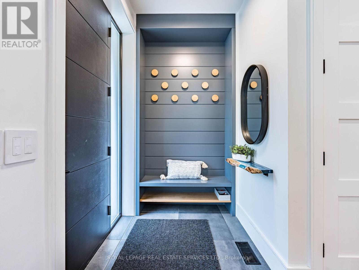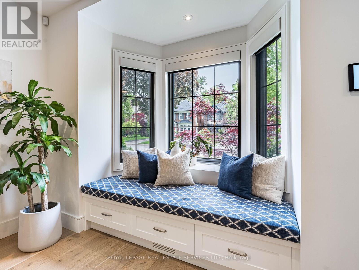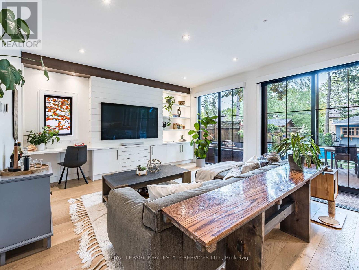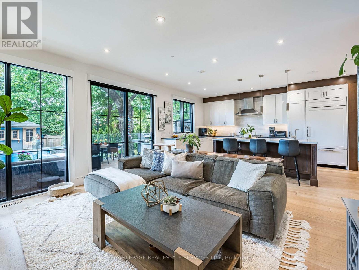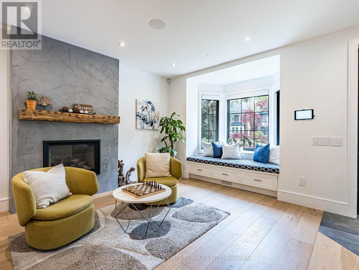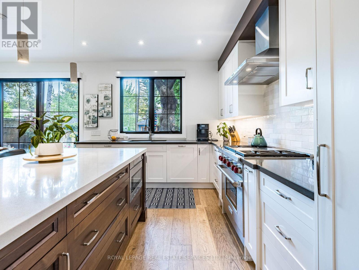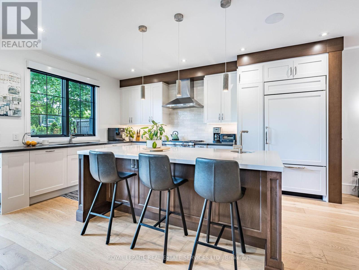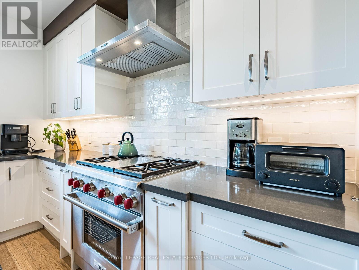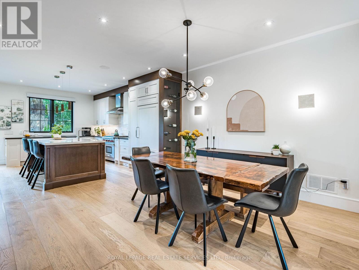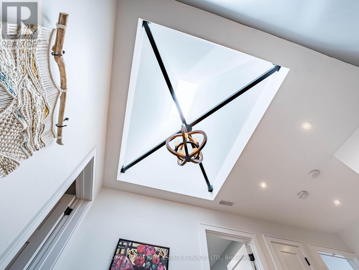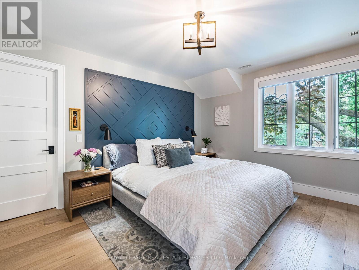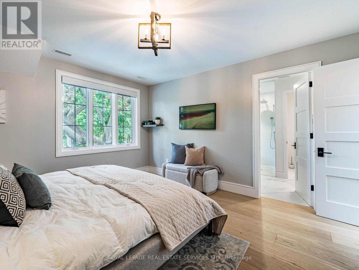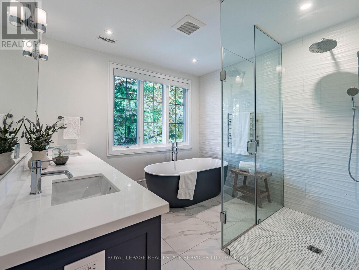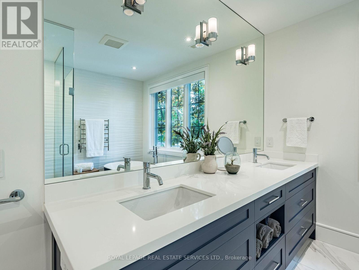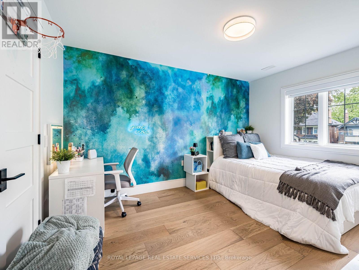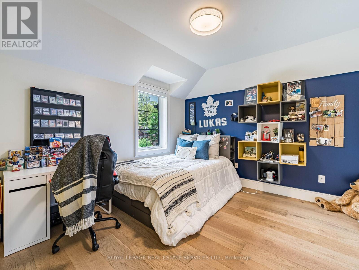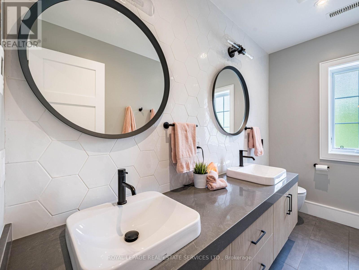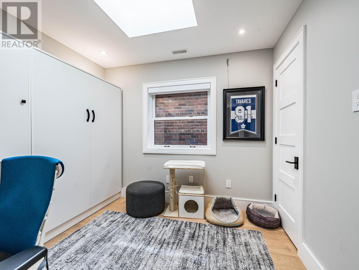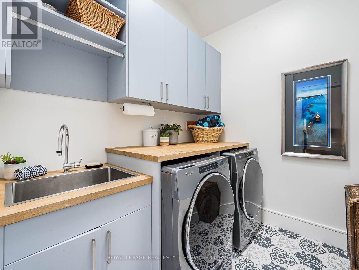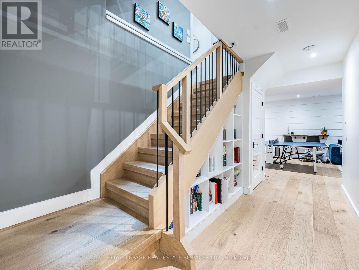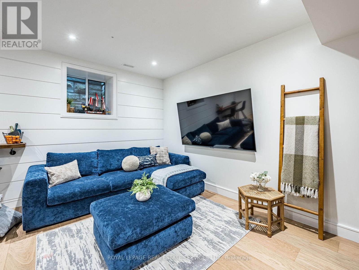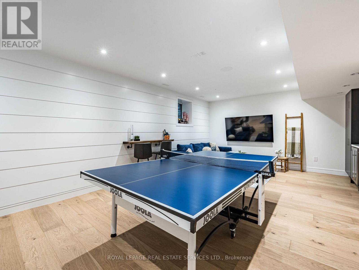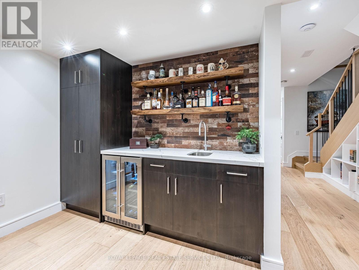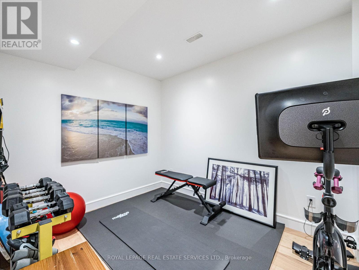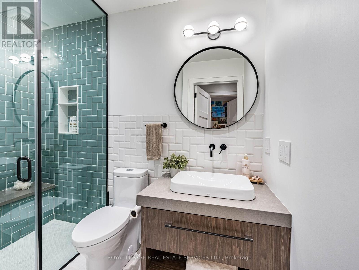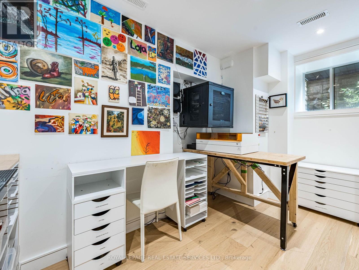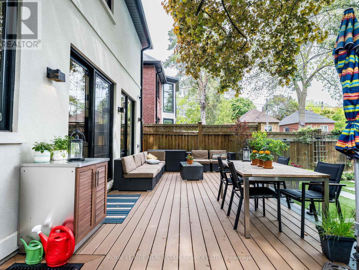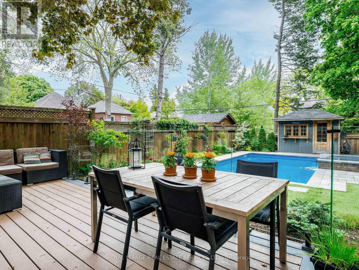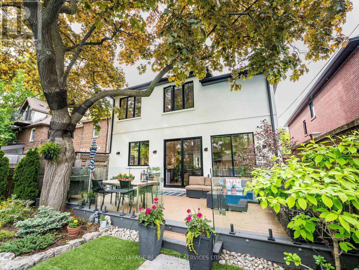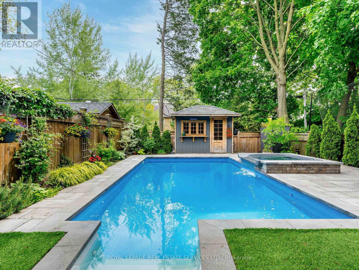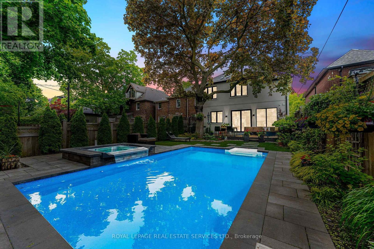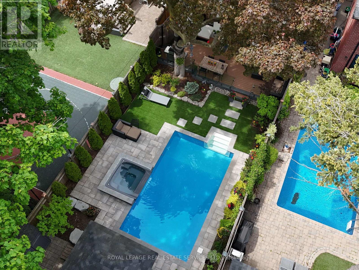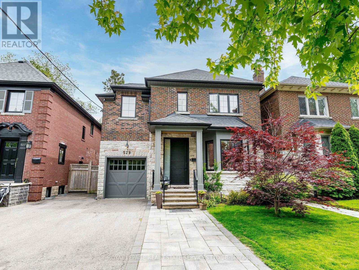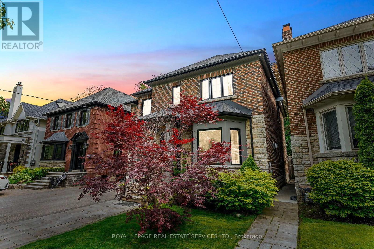529 Briar Hill Avenue Toronto, Ontario M5N 1N1
$3,899,900
An exceptionally renovated home with a rear yard oasis located in the prestigious Lytton Park neighbourhood. Extensively rebuilt in 2019, this luxurious home offers the discerning buyer a over 2900 sq ft of contemporary living space with ultra high end finishes and an abundance of natural light. Take advantage of the large open concept main floor living area with a stunning custom kitchen with blended family room. Walkout from the family room to the rear yard oasis and spa with in in-ground heated pool, composite deck, professionally landscaped yard and pool cabana. Enjoy time with friends and family in the lower level family room complete with 9 ceilings, a 3pc bathroom with steamer, 5th bedroom and a personal gym. A perfectly designed 2nd floor offers everything a family would need with 4 spacious bedrooms, a 2nd floor laundry area, large principal rooms and 2 full washrooms, all complemented with a beautiful picturesque hallway skylight. Located in the heart of Lytton Park and close to top-rated schools (Allenby PS catchment), charming shops, and neighbourhood amenities, this one-of-a-kind home is definitely a rare. (id:61852)
Property Details
| MLS® Number | C12182017 |
| Property Type | Single Family |
| Neigbourhood | Eglinton—Lawrence |
| Community Name | Forest Hill North |
| AmenitiesNearBy | Park, Public Transit, Schools |
| CommunityFeatures | Community Centre |
| Features | Flat Site, Carpet Free, Sump Pump |
| ParkingSpaceTotal | 3 |
| PoolType | Inground Pool |
| Structure | Deck, Patio(s), Shed |
Building
| BathroomTotal | 4 |
| BedroomsAboveGround | 4 |
| BedroomsBelowGround | 1 |
| BedroomsTotal | 5 |
| Amenities | Fireplace(s) |
| Appliances | Garage Door Opener Remote(s), Central Vacuum, Water Heater - Tankless, Water Heater, Blinds, Dishwasher, Dryer, Garage Door Opener, Microwave, Stove, Washer, Whirlpool, Refrigerator |
| BasementDevelopment | Finished |
| BasementType | N/a (finished) |
| ConstructionStatus | Insulation Upgraded |
| ConstructionStyleAttachment | Detached |
| CoolingType | Central Air Conditioning |
| ExteriorFinish | Brick, Stone |
| FireProtection | Alarm System |
| FireplacePresent | Yes |
| FlooringType | Hardwood |
| FoundationType | Block |
| HalfBathTotal | 1 |
| HeatingFuel | Natural Gas |
| HeatingType | Forced Air |
| StoriesTotal | 2 |
| SizeInterior | 2500 - 3000 Sqft |
| Type | House |
| UtilityWater | Municipal Water |
Parking
| Attached Garage | |
| Garage |
Land
| Acreage | No |
| FenceType | Fully Fenced, Fenced Yard |
| LandAmenities | Park, Public Transit, Schools |
| LandscapeFeatures | Landscaped |
| Sewer | Sanitary Sewer |
| SizeDepth | 131 Ft ,6 In |
| SizeFrontage | 33 Ft ,3 In |
| SizeIrregular | 33.3 X 131.5 Ft |
| SizeTotalText | 33.3 X 131.5 Ft |
Rooms
| Level | Type | Length | Width | Dimensions |
|---|---|---|---|---|
| Second Level | Primary Bedroom | 3.84 m | 4.72 m | 3.84 m x 4.72 m |
| Second Level | Bedroom 2 | 3.02 m | 3.91 m | 3.02 m x 3.91 m |
| Second Level | Bedroom 3 | 4.22 m | 3.35 m | 4.22 m x 3.35 m |
| Second Level | Bedroom 4 | 3.02 m | 3.15 m | 3.02 m x 3.15 m |
| Second Level | Laundry Room | 3.1 m | 2.16 m | 3.1 m x 2.16 m |
| Lower Level | Exercise Room | 2.9 m | 3.33 m | 2.9 m x 3.33 m |
| Lower Level | Bedroom 5 | 4.01 m | 4.19 m | 4.01 m x 4.19 m |
| Lower Level | Recreational, Games Room | 7.16 m | 4.6 m | 7.16 m x 4.6 m |
| Main Level | Living Room | 5.64 m | 4.17 m | 5.64 m x 4.17 m |
| Main Level | Dining Room | 4.06 m | 4.01 m | 4.06 m x 4.01 m |
| Main Level | Kitchen | 4.62 m | 4.85 m | 4.62 m x 4.85 m |
| Main Level | Family Room | 3.56 m | 4.75 m | 3.56 m x 4.75 m |
Interested?
Contact us for more information
Ian Wilson
Salesperson
3031 Bloor St. W.
Toronto, Ontario M8X 1C5
