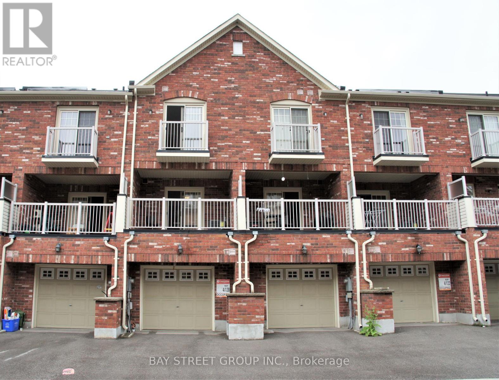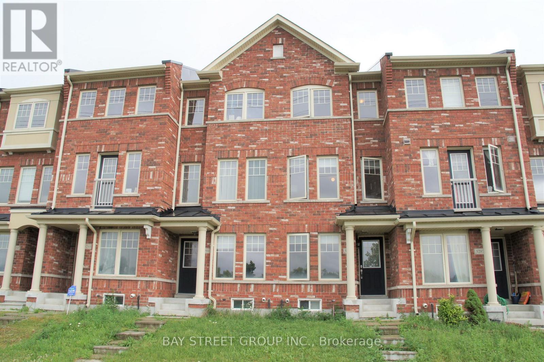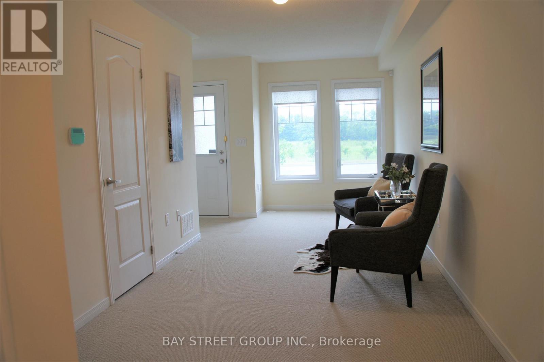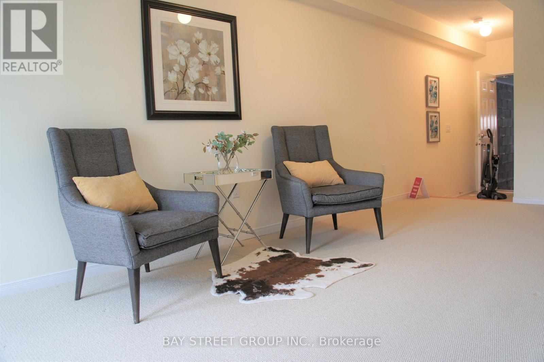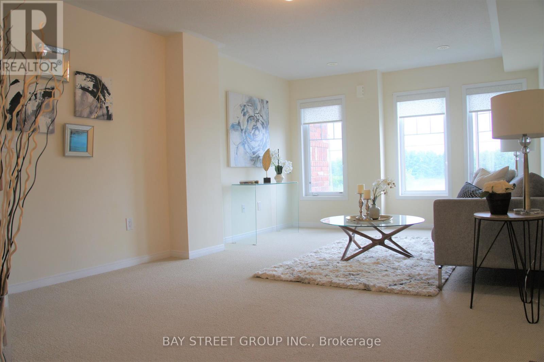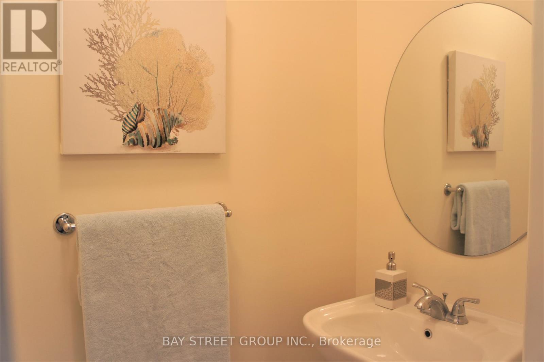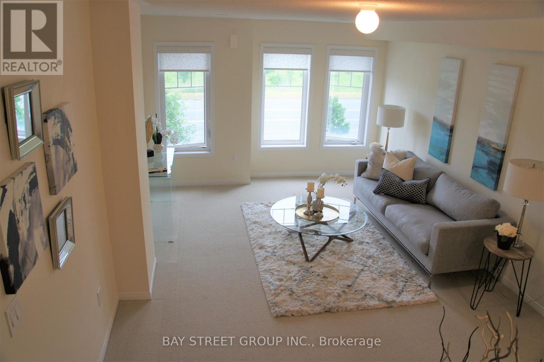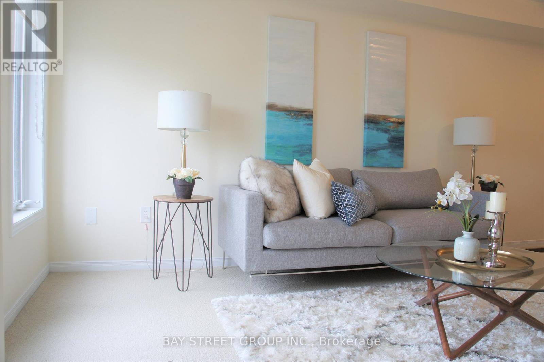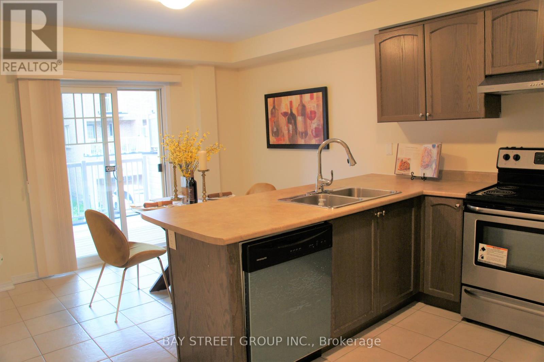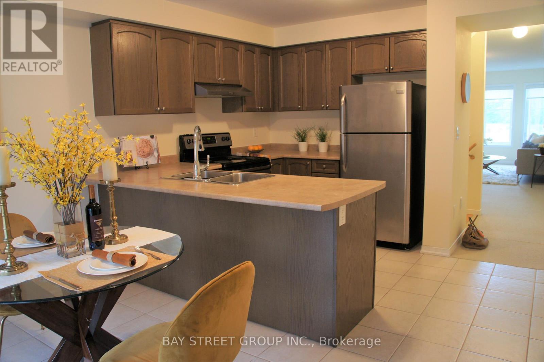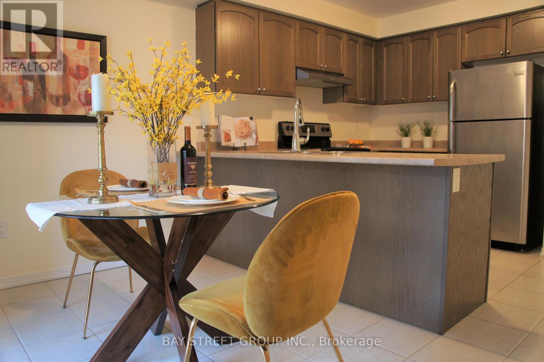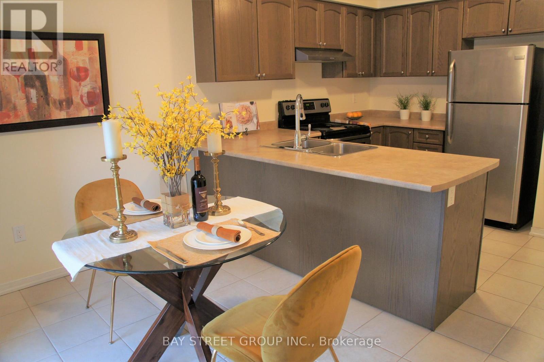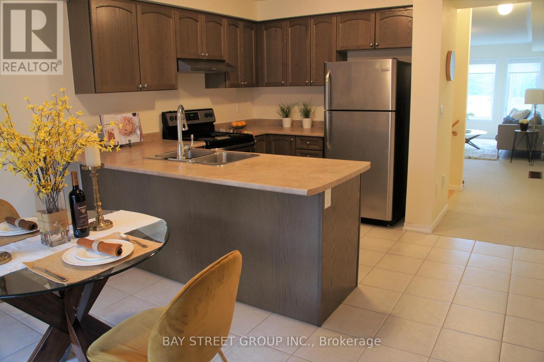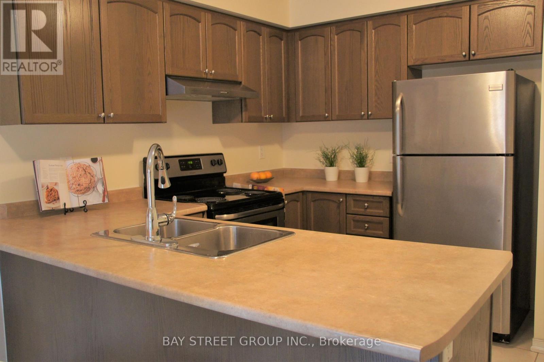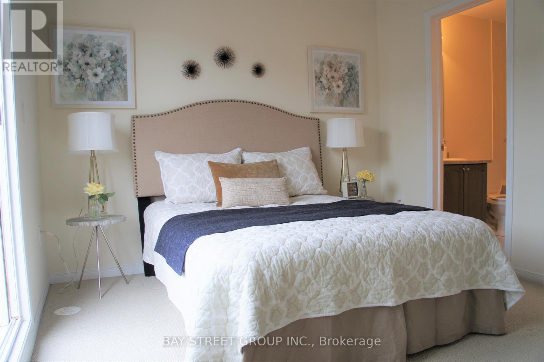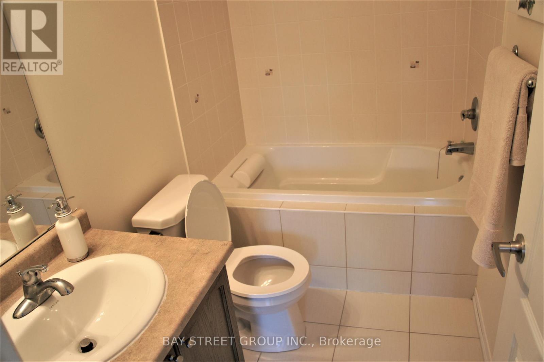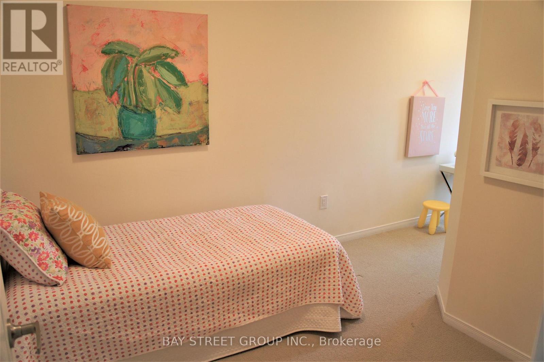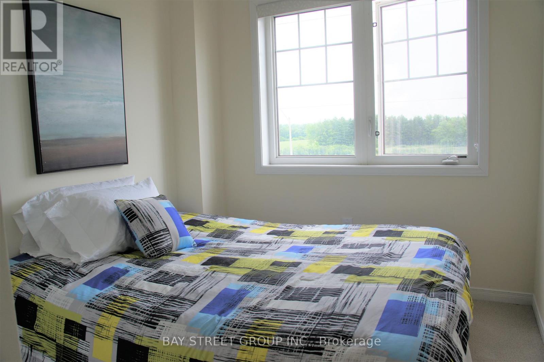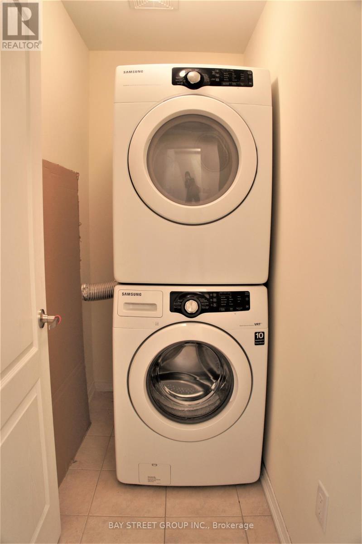5289 Major Mackenzie Drive E Markham, Ontario L6C 0N3
3 Bedroom
3 Bathroom
1500 - 2000 sqft
Central Air Conditioning
Forced Air
$2,950 Monthly
Bright And Spacious Townhome In Desirable Berczy Neighbourhood. Very Well Maintained. Freehold Unit In Pierre Elliot Trudeau School District. 3 Bedrooms With Master En-Suite Plus 2 Additional Washrooms, Stunning And Bright Living And Dining Areas Filled With Natural Light,Open Kitchen With Granite Top. Maple Cabinets In Kitchen, S/S Appliances And Large Island With Extra Storage. W/O To Large Deck From Kitchen. (id:61852)
Property Details
| MLS® Number | N12318677 |
| Property Type | Single Family |
| Community Name | Berczy |
| ParkingSpaceTotal | 2 |
Building
| BathroomTotal | 3 |
| BedroomsAboveGround | 3 |
| BedroomsTotal | 3 |
| Appliances | Garage Door Opener Remote(s), Dishwasher, Dryer, Garage Door Opener, Stove, Washer, Refrigerator |
| BasementType | Full |
| ConstructionStyleAttachment | Attached |
| CoolingType | Central Air Conditioning |
| ExteriorFinish | Brick |
| FlooringType | Ceramic, Carpeted |
| FoundationType | Unknown |
| HalfBathTotal | 1 |
| HeatingFuel | Natural Gas |
| HeatingType | Forced Air |
| StoriesTotal | 3 |
| SizeInterior | 1500 - 2000 Sqft |
| Type | Row / Townhouse |
| UtilityWater | Municipal Water |
Parking
| Attached Garage | |
| Garage |
Land
| Acreage | No |
| Sewer | Sanitary Sewer |
Rooms
| Level | Type | Length | Width | Dimensions |
|---|---|---|---|---|
| Second Level | Living Room | 20.7 m | 12 m | 20.7 m x 12 m |
| Second Level | Dining Room | 20.7 m | 12 m | 20.7 m x 12 m |
| Second Level | Kitchen | 12.2 m | 6.49 m | 12.2 m x 6.49 m |
| Second Level | Eating Area | 11.9 m | 7.64 m | 11.9 m x 7.64 m |
| Third Level | Primary Bedroom | 12.2 m | 9.97 m | 12.2 m x 9.97 m |
| Third Level | Bedroom 2 | 8.53 m | 7.97 m | 8.53 m x 7.97 m |
| Third Level | Bedroom 3 | 7.97 m | 7.77 m | 7.97 m x 7.77 m |
| Ground Level | Family Room | 20.5 m | 8.53 m | 20.5 m x 8.53 m |
| Ground Level | Laundry Room | Measurements not available |
https://www.realtor.ca/real-estate/28677799/5289-major-mackenzie-drive-e-markham-berczy-berczy
Interested?
Contact us for more information
Diane Chang
Salesperson
Bay Street Group Inc.
8300 Woodbine Ave Ste 500
Markham, Ontario L3R 9Y7
8300 Woodbine Ave Ste 500
Markham, Ontario L3R 9Y7
