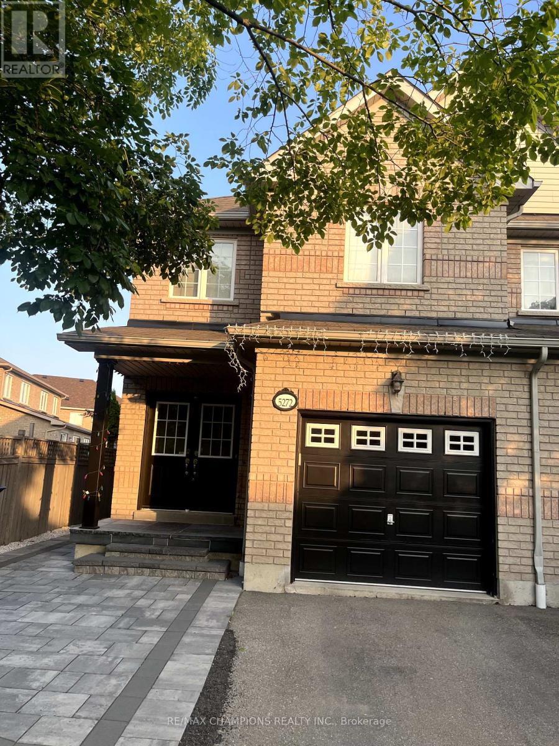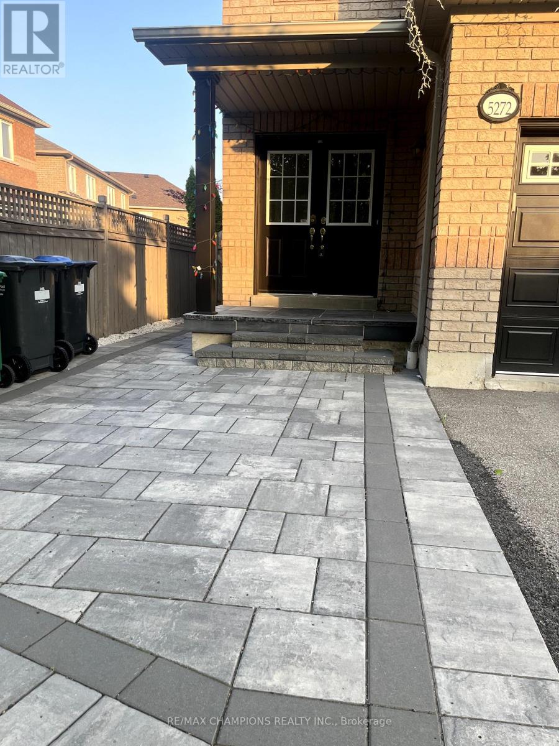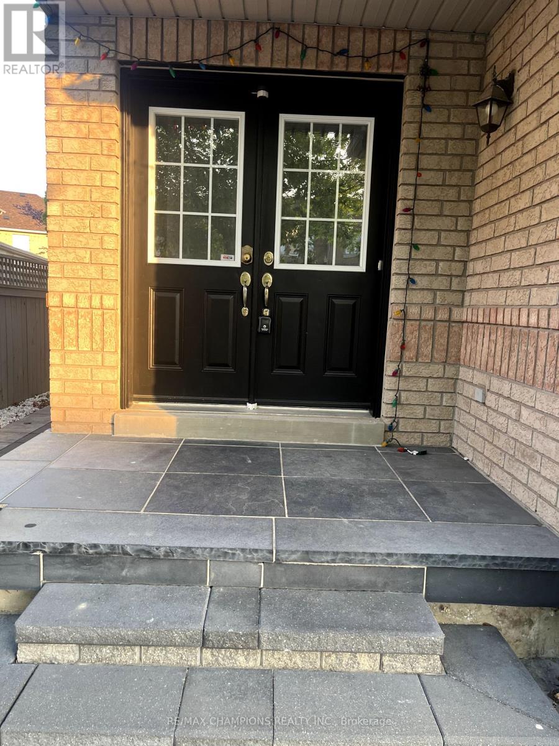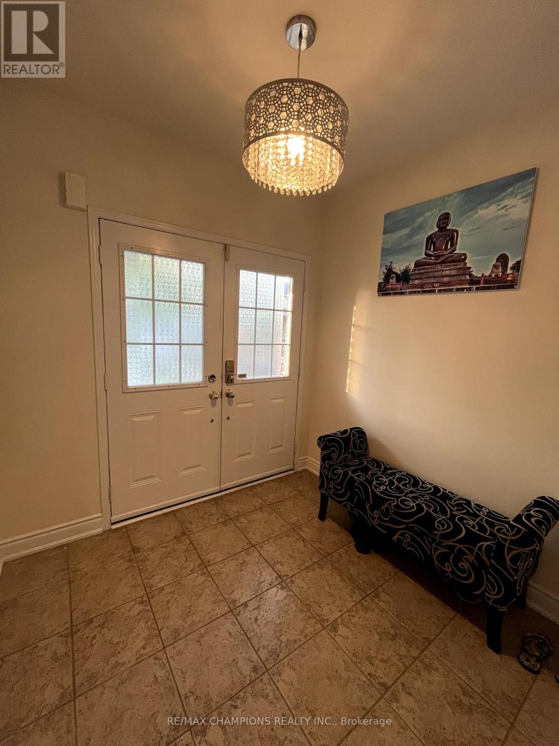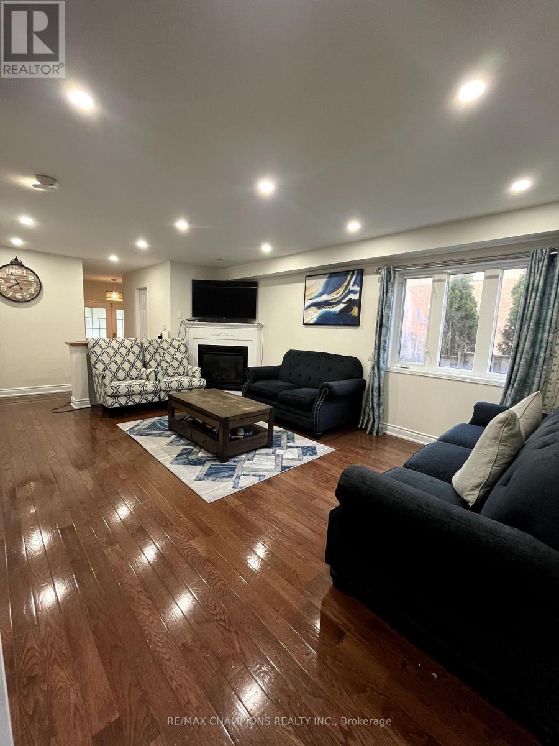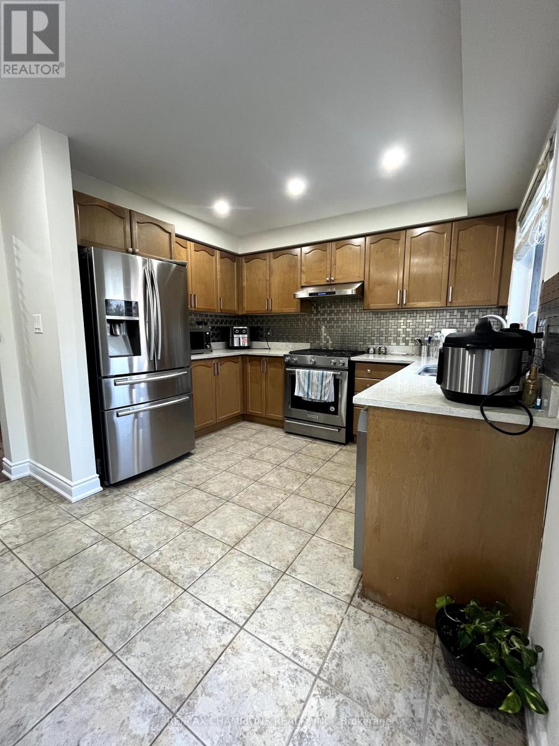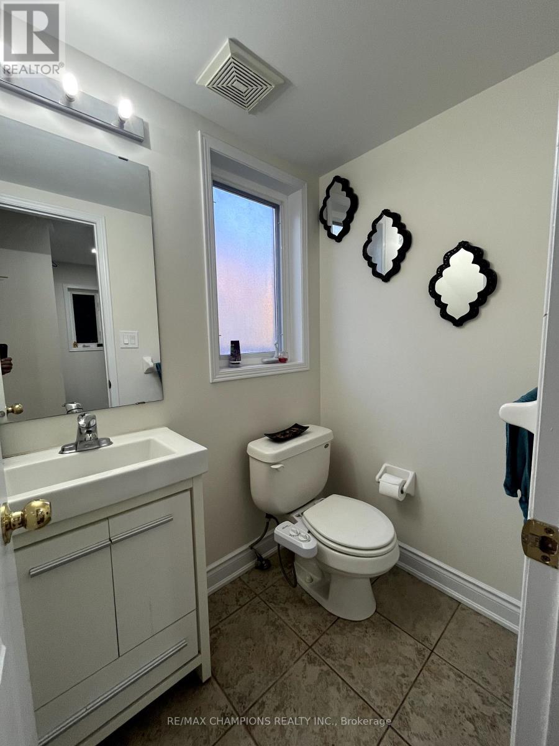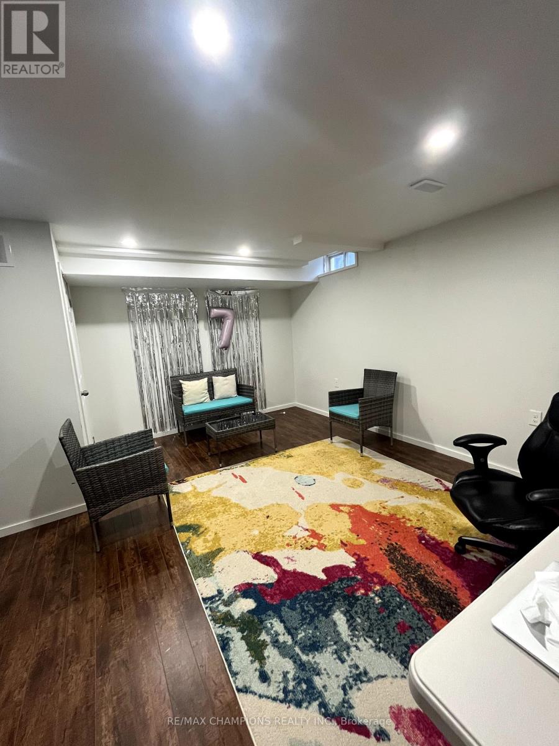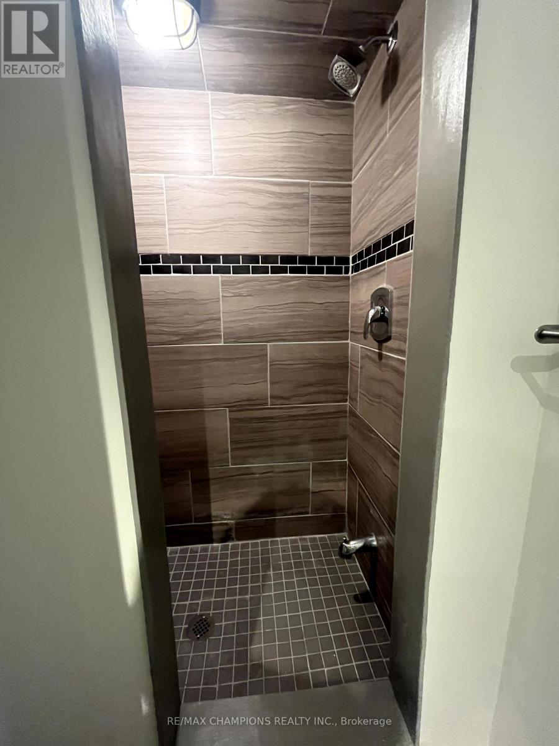5272 Palmetto Place Mississauga, Ontario L5M 0C7
$3,400 Monthly
Stunning corner house Including Finished Basement For Rent! 4 Parking Spaces! Freehold Executive town house 3 bedroom 3.5 bath Townhouse (Link One Side). No Sidewalk, Hardwood In Living/Dining Room and Laminate Flooring On 2nd Floor. Upgraded Kitchen With Oak Cabinets And SS Appliances. Inside Entry From Garage. Main Floor Laundry. Hardwood Stairs. Upstairs features laminate flooring throughout. All 3 bedrooms are generously sized. Master bedroom includes a walk-in closet and ensuite with bathtub and stand-up shower. Professional Finished Open Concept Basement With Washrooms/Office/Rec Room/ Pot Lights/Plenty Of Storage. Garage Direct Exit To Backyard. Fully Fenced with interlocking Patio. Easy Access To Schools/ Transits Highways/ Hospital/Supermarket. No Smoking. Tenant Is Responsible For Snow Removal Of Driveway(no sidewalks) & Lawn Cutting. (id:61852)
Property Details
| MLS® Number | W12214774 |
| Property Type | Single Family |
| Neigbourhood | Churchill Meadows |
| Community Name | Churchill Meadows |
| Features | Carpet Free |
| ParkingSpaceTotal | 4 |
Building
| BathroomTotal | 4 |
| BedroomsAboveGround | 3 |
| BedroomsTotal | 3 |
| BasementDevelopment | Finished |
| BasementType | N/a (finished) |
| ConstructionStyleAttachment | Attached |
| CoolingType | Central Air Conditioning |
| ExteriorFinish | Brick |
| FlooringType | Hardwood, Tile, Laminate |
| FoundationType | Poured Concrete |
| HalfBathTotal | 1 |
| HeatingFuel | Natural Gas |
| HeatingType | Forced Air |
| StoriesTotal | 2 |
| SizeInterior | 1500 - 2000 Sqft |
| Type | Row / Townhouse |
| UtilityWater | Municipal Water |
Parking
| Garage |
Land
| Acreage | No |
| Sewer | Sanitary Sewer |
| SizeDepth | 109 Ft ,6 In |
| SizeFrontage | 24 Ft ,10 In |
| SizeIrregular | 24.9 X 109.5 Ft |
| SizeTotalText | 24.9 X 109.5 Ft |
Rooms
| Level | Type | Length | Width | Dimensions |
|---|---|---|---|---|
| Second Level | Primary Bedroom | 5.01 m | 3.51 m | 5.01 m x 3.51 m |
| Second Level | Bedroom 2 | 4.73 m | 2.6 m | 4.73 m x 2.6 m |
| Second Level | Bedroom 3 | 3.75 m | 3.36 m | 3.75 m x 3.36 m |
| Basement | Office | 4.82 m | 3.9 m | 4.82 m x 3.9 m |
| Basement | Recreational, Games Room | 3.6 m | 2.29 m | 3.6 m x 2.29 m |
| Main Level | Living Room | 5.01 m | 3.36 m | 5.01 m x 3.36 m |
| Main Level | Dining Room | 5.01 m | 3.36 m | 5.01 m x 3.36 m |
| Main Level | Kitchen | 2.81 m | 2.75 m | 2.81 m x 2.75 m |
| Main Level | Eating Area | 2.81 m | 2.45 m | 2.81 m x 2.45 m |
Interested?
Contact us for more information
Munish Kumar Batish
Salesperson
25-1098 Peter Robertson Blvd
Brampton, Ontario L6R 3A5

