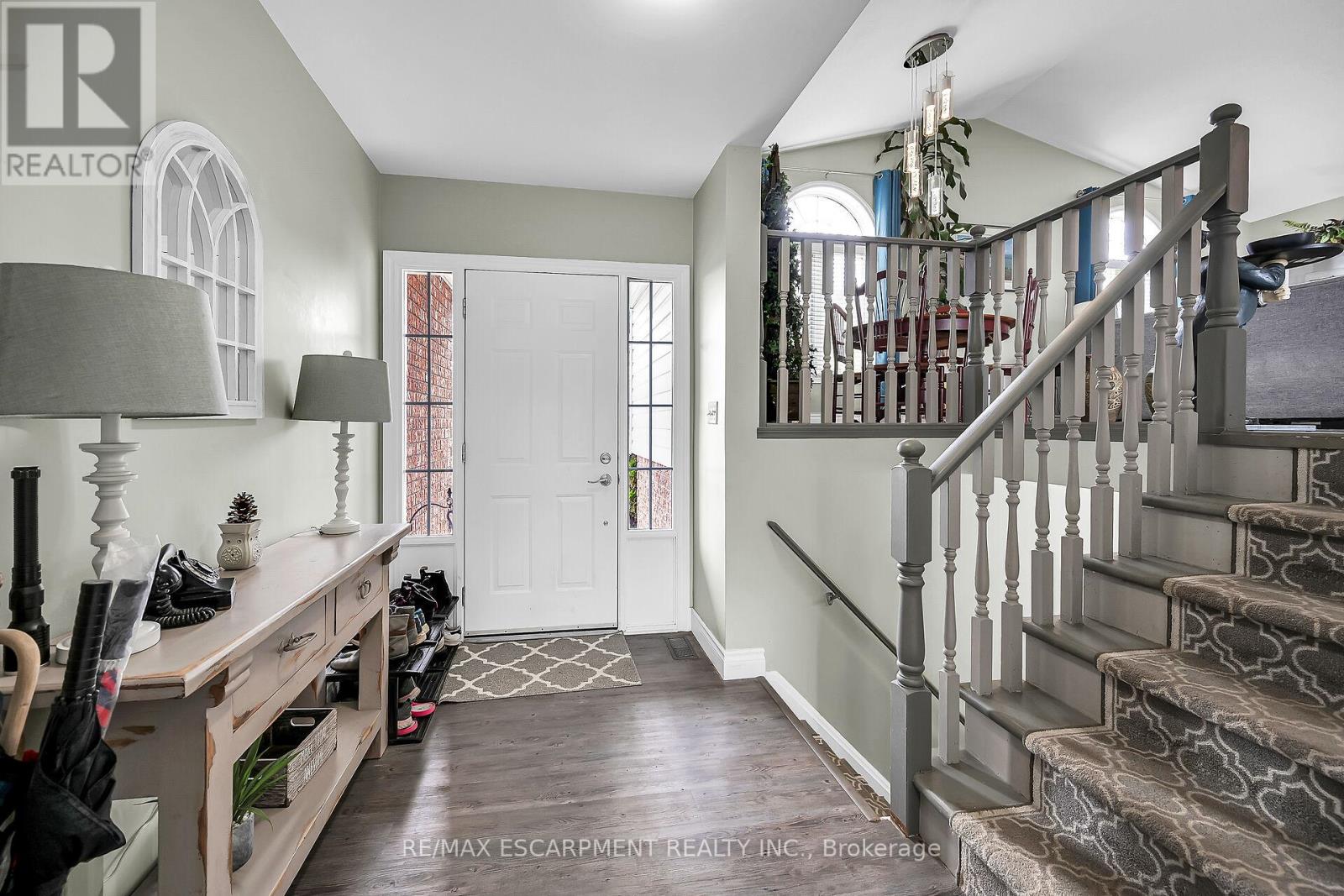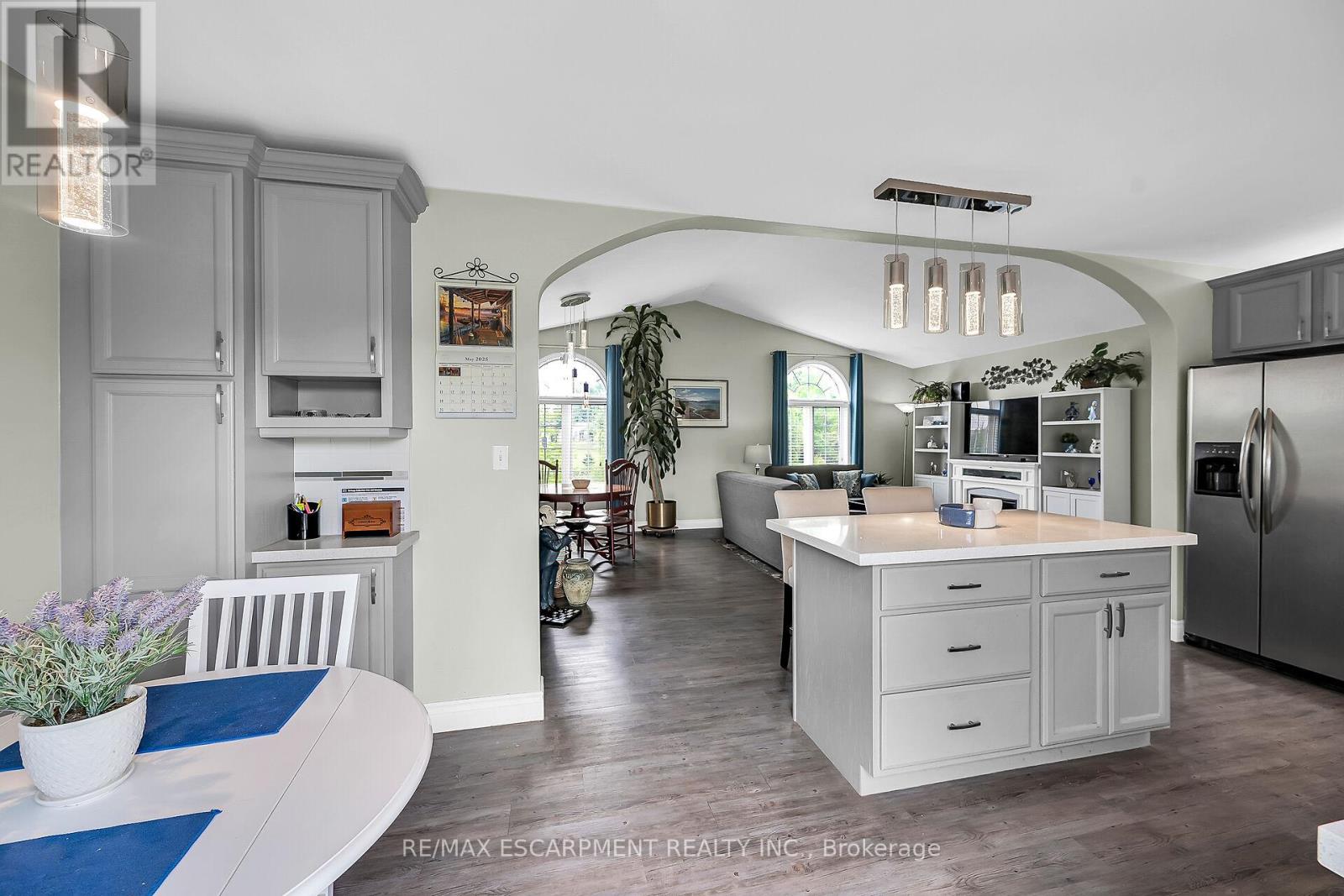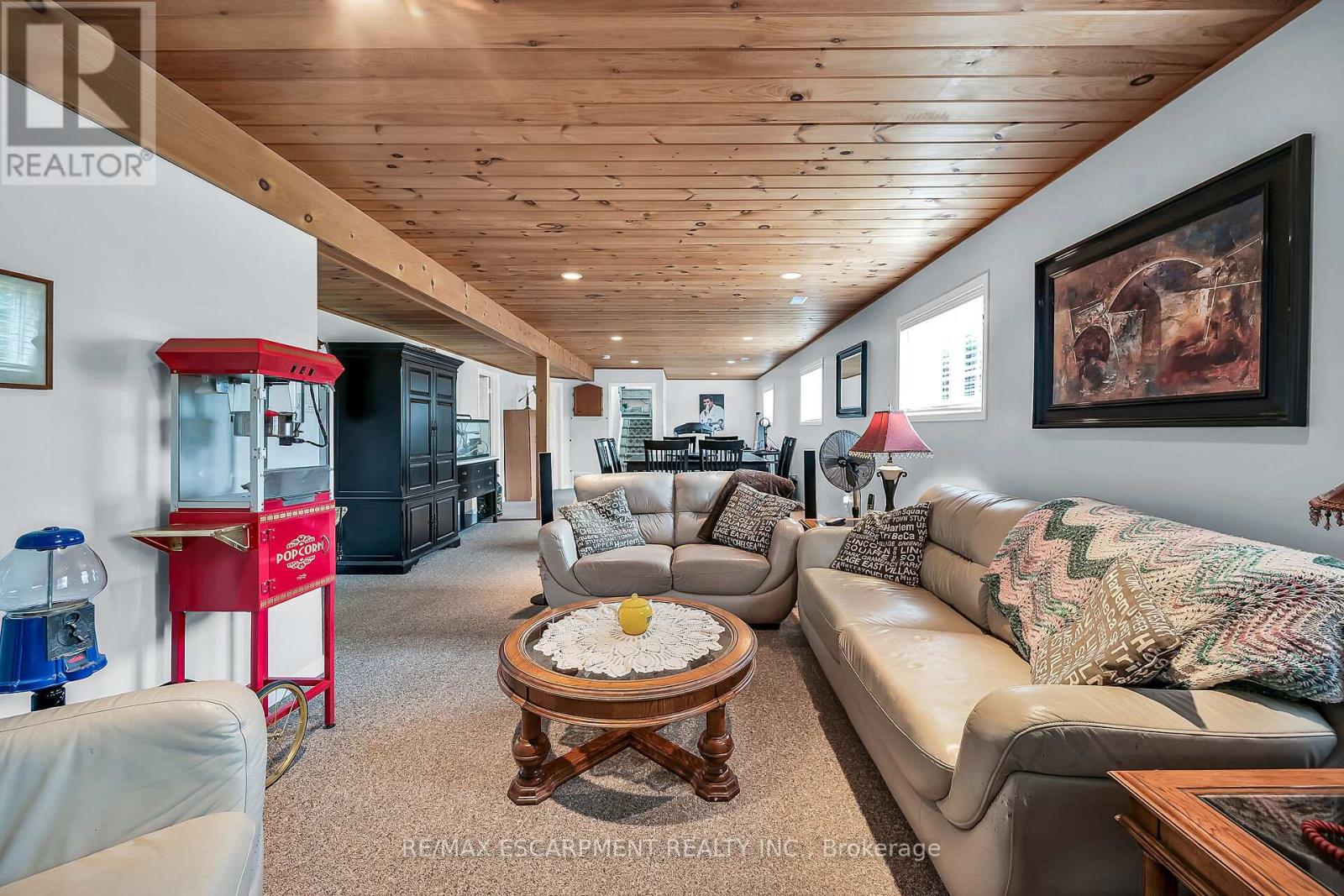5271 Beavercreek Crescent West Lincoln, Ontario L0R 2J0
$984,900
Well maintained spacious 3+1 bedrm raised bungalow backing onto 155' of Beaver Creek.1.4 acres w park like lot w ample room for family activities! Multi level decking & above ground pool. Hip style mini barn/workshop for the handyman & storage. Roomy entrance leads to upper & lower level plus mudroom w back door access & access to double insulated garage w opener. Living/dining area w vaulted ceilings, large windows w open concept kitchen, island, professionally painted oak cabinets, quartz counters & eating area. Main bath updated w vanity, hardware & walk in shower. Master bedroom has double closets w organizer shelving. Lower level has large family room w tongue & groove ceiling, 4th bedroom w dble closets, egress windows, laundry room w sink, 3pce bath, utility room & storage. Natural drainage installed from weeping tile to the rear of property w backflow valve. (id:61852)
Property Details
| MLS® Number | X12185299 |
| Property Type | Single Family |
| Community Name | 058 - Bismark/Wellandport |
| AmenitiesNearBy | Park, Place Of Worship, Schools |
| CommunityFeatures | School Bus |
| Easement | None |
| Features | Sloping, Sump Pump |
| ParkingSpaceTotal | 8 |
| PoolType | Above Ground Pool |
| Structure | Deck, Workshop |
| ViewType | Direct Water View |
| WaterFrontType | Waterfront |
Building
| BathroomTotal | 2 |
| BedroomsAboveGround | 3 |
| BedroomsBelowGround | 1 |
| BedroomsTotal | 4 |
| Age | 16 To 30 Years |
| Appliances | Garage Door Opener Remote(s), Water Heater, Central Vacuum, Dishwasher, Dryer, Garage Door Opener, Microwave, Stove, Washer, Window Coverings, Refrigerator |
| ArchitecturalStyle | Raised Bungalow |
| BasementDevelopment | Partially Finished |
| BasementType | N/a (partially Finished) |
| ConstructionStyleAttachment | Detached |
| CoolingType | Central Air Conditioning |
| ExteriorFinish | Aluminum Siding, Brick |
| FireProtection | Smoke Detectors |
| FlooringType | Vinyl, Tile |
| FoundationType | Poured Concrete |
| HeatingFuel | Natural Gas |
| HeatingType | Forced Air |
| StoriesTotal | 1 |
| SizeInterior | 1100 - 1500 Sqft |
| Type | House |
| UtilityWater | Cistern |
Parking
| Attached Garage | |
| Garage |
Land
| AccessType | Public Road |
| Acreage | No |
| LandAmenities | Park, Place Of Worship, Schools |
| Sewer | Septic System |
| SizeDepth | 387 Ft ,2 In |
| SizeFrontage | 150 Ft |
| SizeIrregular | 150 X 387.2 Ft ; 429.56x155.87x393.43x151.30 |
| SizeTotalText | 150 X 387.2 Ft ; 429.56x155.87x393.43x151.30 |
Rooms
| Level | Type | Length | Width | Dimensions |
|---|---|---|---|---|
| Basement | Bathroom | Measurements not available | ||
| Basement | Utility Room | 3.25 m | 2.92 m | 3.25 m x 2.92 m |
| Basement | Family Room | 13.74 m | 4.75 m | 13.74 m x 4.75 m |
| Basement | Bedroom | 3.48 m | 3.66 m | 3.48 m x 3.66 m |
| Basement | Laundry Room | 3.48 m | 2.36 m | 3.48 m x 2.36 m |
| Main Level | Great Room | 7.32 m | 4.88 m | 7.32 m x 4.88 m |
| Main Level | Kitchen | 6.4 m | 2.84 m | 6.4 m x 2.84 m |
| Main Level | Primary Bedroom | 4.67 m | 3.53 m | 4.67 m x 3.53 m |
| Main Level | Bedroom | 2.84 m | 3 m | 2.84 m x 3 m |
| Main Level | Bedroom | 2.87 m | 3 m | 2.87 m x 3 m |
| Main Level | Bathroom | 2.74 m | 2.84 m | 2.74 m x 2.84 m |
| Main Level | Mud Room | 1.83 m | 2.36 m | 1.83 m x 2.36 m |
Utilities
| Cable | Available |
| Wireless | Available |
| Electricity Connected | Connected |
| Natural Gas Available | Available |
Interested?
Contact us for more information
Conrad Guy Zurini
Broker of Record
2180 Itabashi Way #4b
Burlington, Ontario L7M 5A5



















































