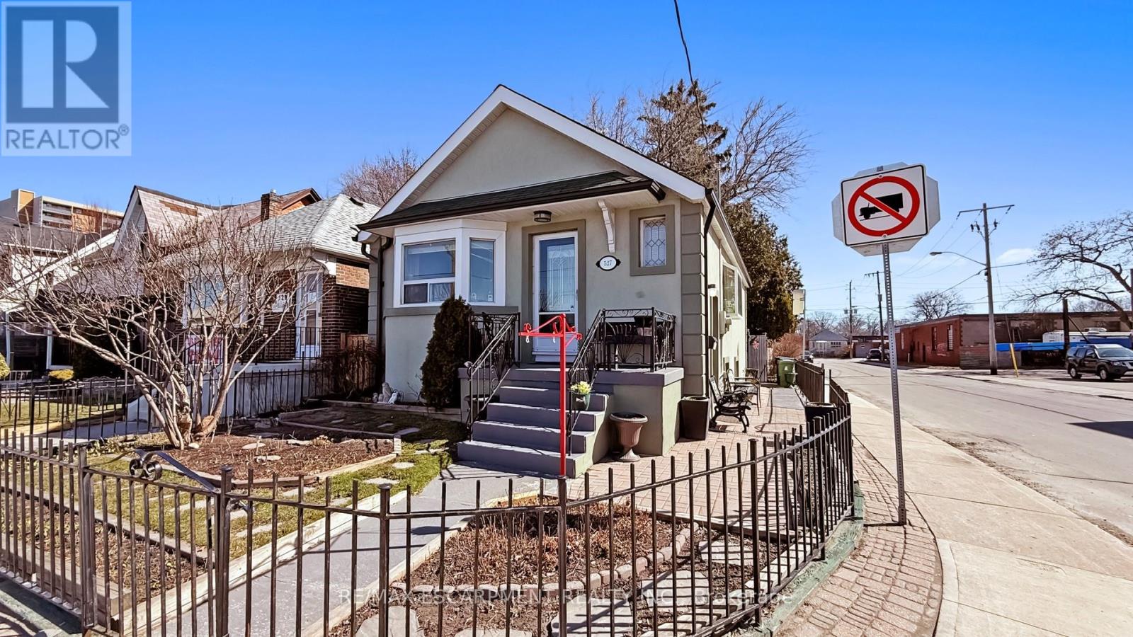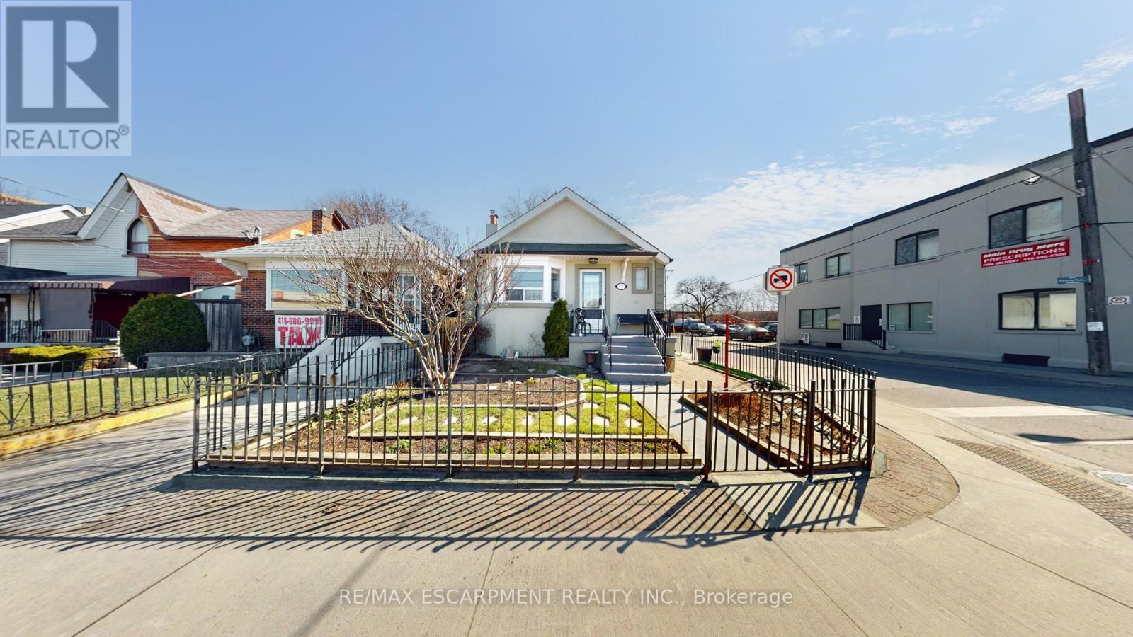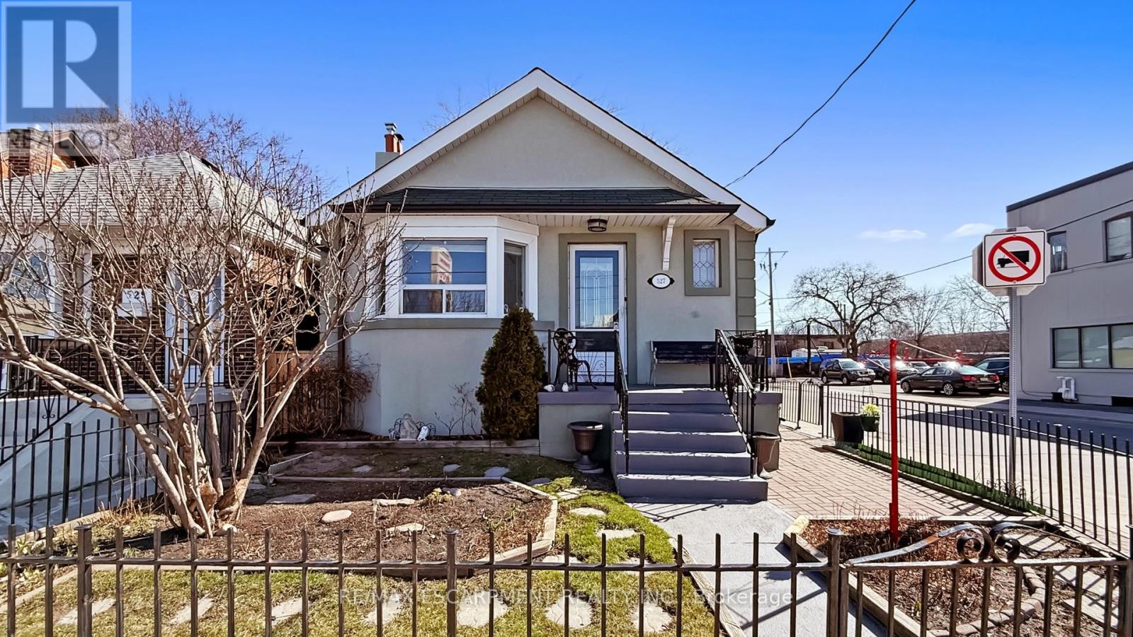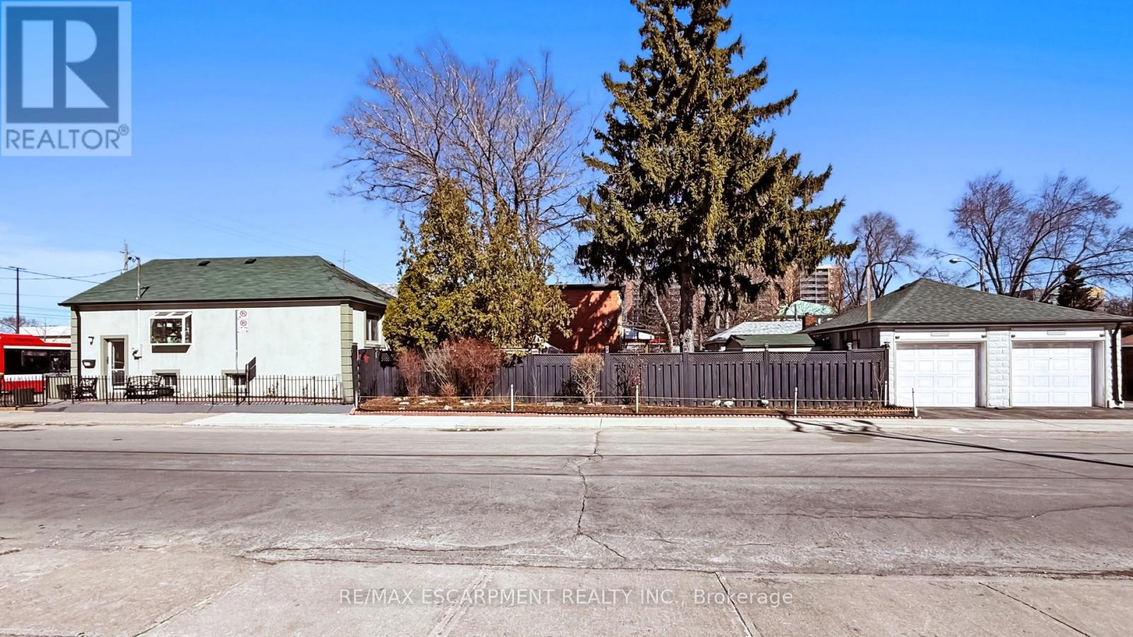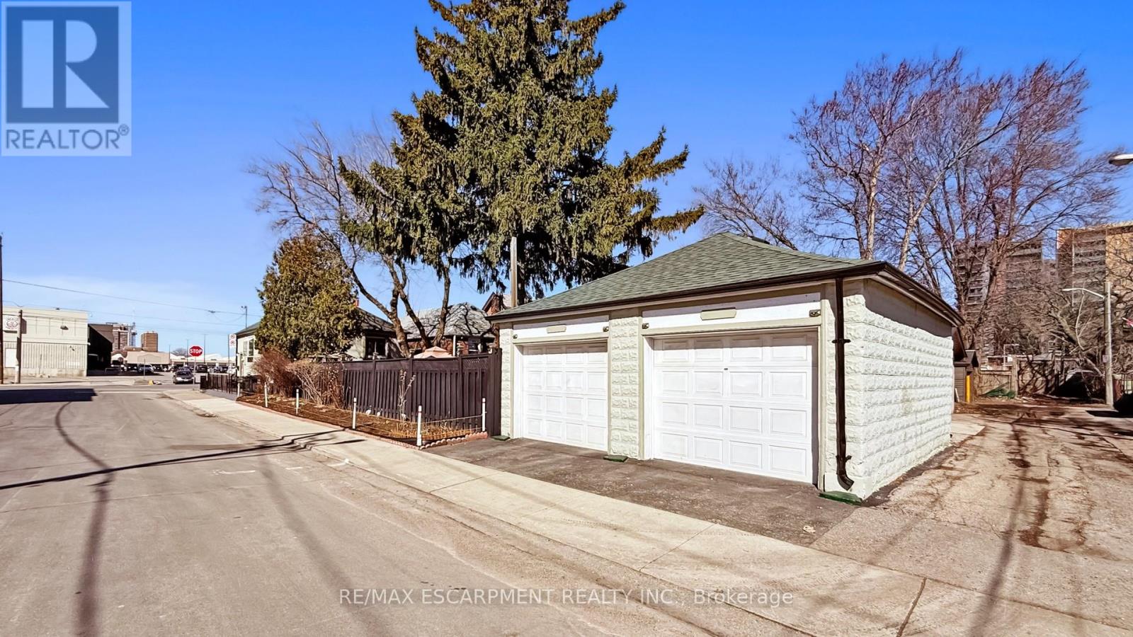527 Victoria Park Avenue Toronto, Ontario M4C 5H2
$1,395,000
Location is ideal positioned in one of Toronto most vibrant Neighbourhoods!! Investment Opportunity for Developers, Investors or End Users!! Pride of Ownership is Evident! Immaculate! Prime Corner Lot with Potential to Build Three - 3 Storeys Townhomes & Convert Separate Detached Garage (24 x 24) to Beautiful Garden Suite or Commercial Space Or Build 3 Storeys Townhomes Only on Property!! City Permits up to 10 Metres in Height. Application with Drawings Initiated with Toronto Building Dept. Existing Site Has - Detached Stucco & Brick Bungalow. 2+ 2 Beds & 2 Baths, Laminate Flooring Throughout. Spacious & Bright Eat-in Kitchen Overlooking Living Room with Bow Window & Gas Fireplace. Lower Level w/ Separate Entrance to Cozy Open Concept 2 Bedroom Unit. Fully Fenced & Landscaped Yard with Concrete, Stone and Wood Decks, Canopy, BBQ area & 10 x 10 Wood Shed. Detached Garage 24 x 24. Wrought Iron Fencing Offers Privacy - An Entertainers Delight! Walk to TTC - Victoria Park Subway, Malls & Shops, Restaurants, Schools, Place of Worship. Minutes to 401, QEW, Local Transportation. Minutes to Beach, Boardwalk with short commute to D/Town Toronto and so much more.... (id:61852)
Property Details
| MLS® Number | E12059792 |
| Property Type | Single Family |
| Neigbourhood | Scarborough |
| Community Name | Oakridge |
| Features | Lane |
| ParkingSpaceTotal | 2 |
Building
| BathroomTotal | 2 |
| BedroomsAboveGround | 2 |
| BedroomsBelowGround | 2 |
| BedroomsTotal | 4 |
| Appliances | Dryer, Two Stoves, Washer, Window Coverings, Two Refrigerators |
| ArchitecturalStyle | Bungalow |
| BasementFeatures | Apartment In Basement, Separate Entrance |
| BasementType | N/a |
| ConstructionStyleAttachment | Detached |
| ExteriorFinish | Brick, Stucco |
| FireplacePresent | Yes |
| FlooringType | Laminate |
| FoundationType | Concrete |
| HeatingFuel | Natural Gas |
| HeatingType | Radiant Heat |
| StoriesTotal | 1 |
| SizeInterior | 700 - 1100 Sqft |
| Type | House |
| UtilityWater | Municipal Water |
Parking
| Detached Garage | |
| Garage |
Land
| Acreage | No |
| LandscapeFeatures | Landscaped |
| Sewer | Sanitary Sewer |
| SizeDepth | 140 Ft |
| SizeFrontage | 25 Ft |
| SizeIrregular | 25 X 140 Ft |
| SizeTotalText | 25 X 140 Ft |
| ZoningDescription | Residential |
Rooms
| Level | Type | Length | Width | Dimensions |
|---|---|---|---|---|
| Lower Level | Laundry Room | 3.75 m | 2.75 m | 3.75 m x 2.75 m |
| Lower Level | Bedroom 3 | 3.16 m | 3.14 m | 3.16 m x 3.14 m |
| Lower Level | Bedroom 4 | 3.16 m | 2.74 m | 3.16 m x 2.74 m |
| Lower Level | Kitchen | 3.75 m | 2.75 m | 3.75 m x 2.75 m |
| Lower Level | Living Room | 6.83 m | 3.29 m | 6.83 m x 3.29 m |
| Main Level | Kitchen | 4.11 m | 2.8 m | 4.11 m x 2.8 m |
| Main Level | Eating Area | 4.1 m | 2.8 m | 4.1 m x 2.8 m |
| Main Level | Living Room | 5.18 m | 3.35 m | 5.18 m x 3.35 m |
| Main Level | Primary Bedroom | 3.35 m | 3.06 m | 3.35 m x 3.06 m |
| Main Level | Bedroom 2 | 3.35 m | 3.06 m | 3.35 m x 3.06 m |
https://www.realtor.ca/real-estate/28115463/527-victoria-park-avenue-toronto-oakridge-oakridge
Interested?
Contact us for more information
Shireen Owis
Broker
1320 Cornwall Rd Unit 103c
Oakville, Ontario L6J 7W5
Ashley Kamaludeen
Broker
1320 Cornwall Rd Unit 103c
Oakville, Ontario L6J 7W5
