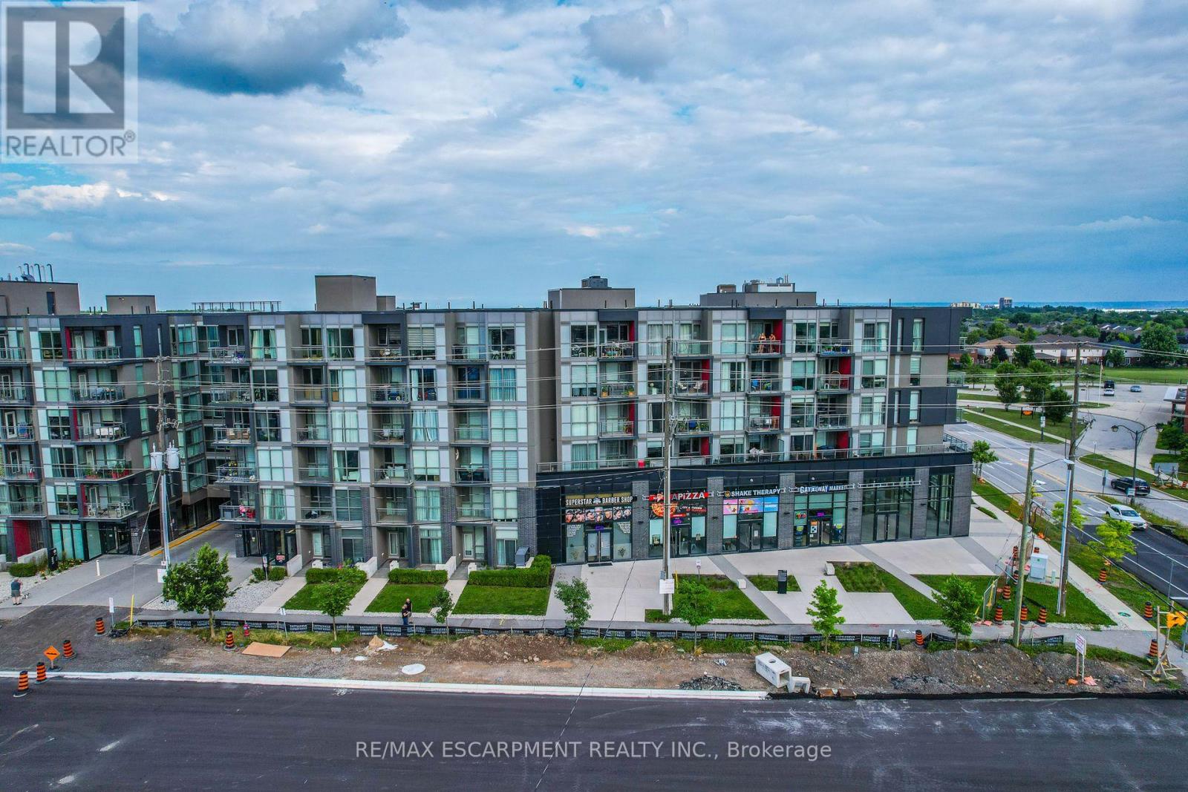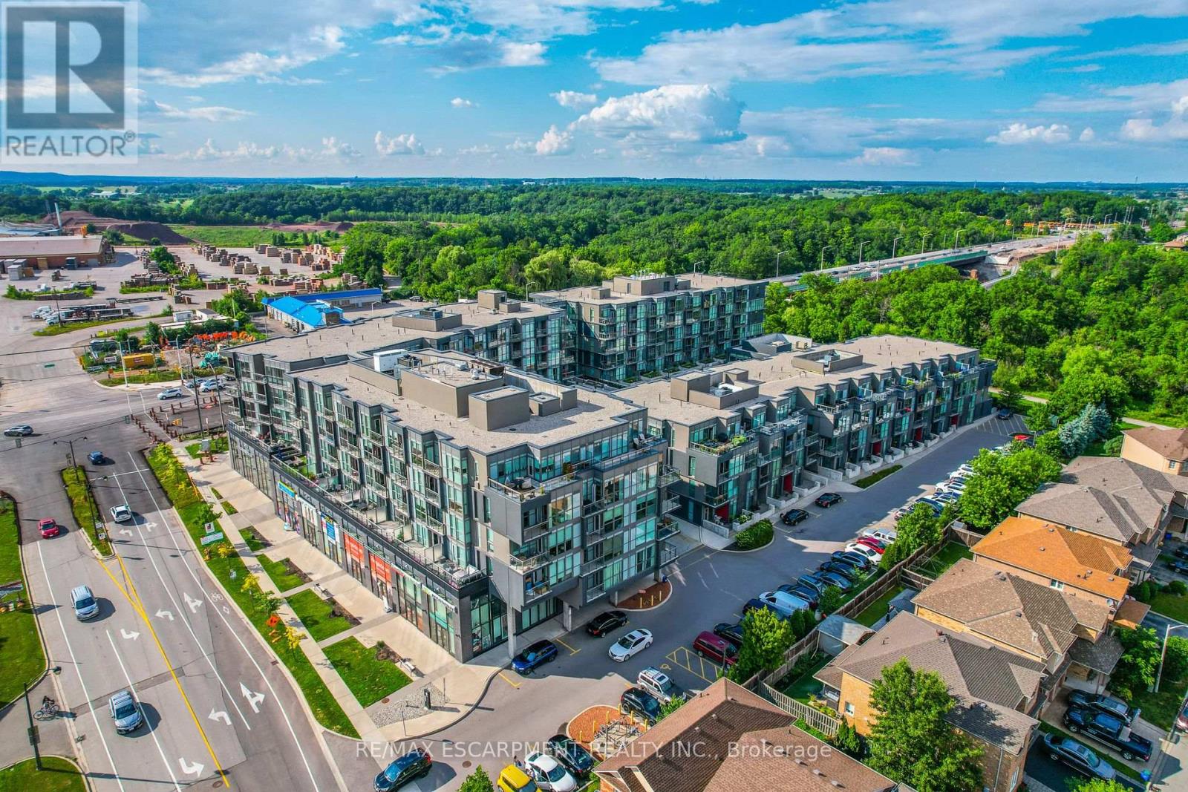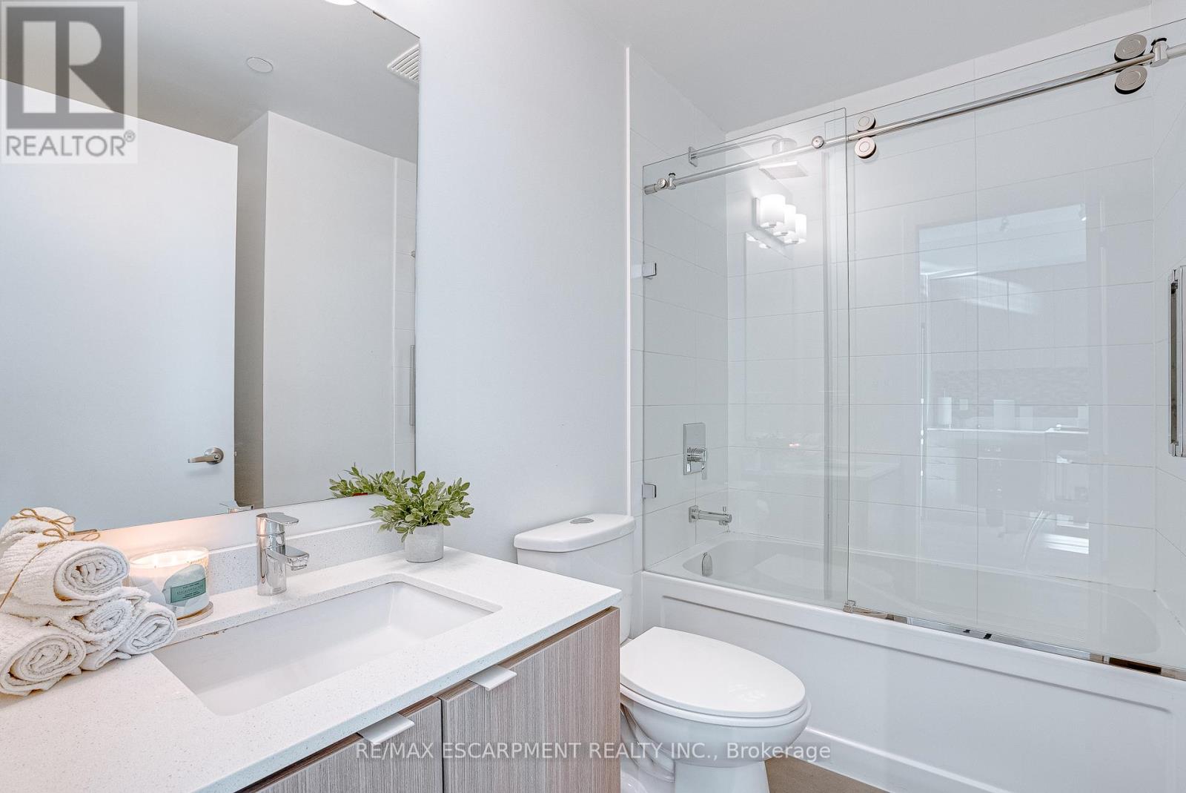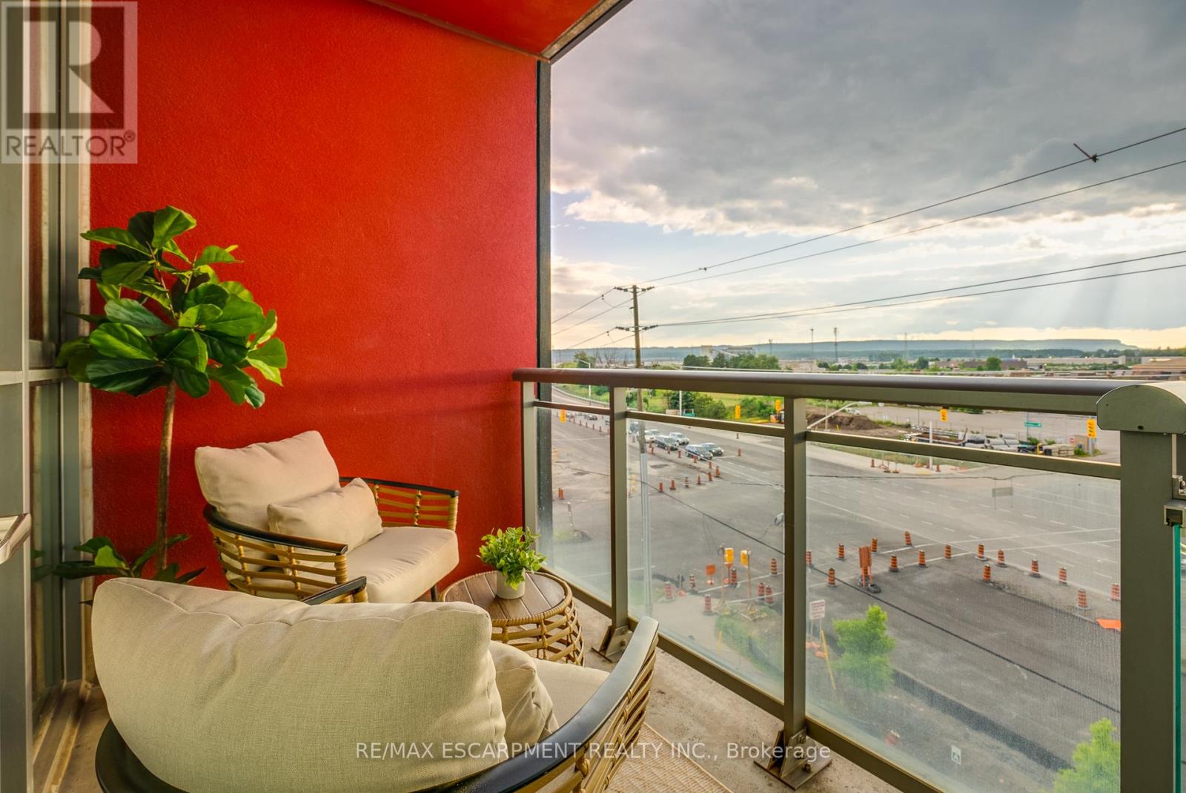527 - 5230 Dundas Street Burlington, Ontario L7L 0J5
$449,900Maintenance, Heat, Insurance, Parking
$463.73 Monthly
Maintenance, Heat, Insurance, Parking
$463.73 MonthlyWelcome Home! This stylish and contemporary one-bedroom + den condo is nestled in the highly sought-after Link building, located in the family-friendly Orchard neighborhood. Step into a bright and spacious open-concept unit featuring an oversized den, perfect for a home office or reading nook. The integrated living and dining area is bathed in natural light, thanks to stunning floor-to-ceiling windows. A sleek, modern kitchen boasts quartz countertops and stainless steel appliances, offering both style and functionality. Relax in the spa-inspired bathroom, complete with an upgraded tub, glass shower, and contemporary finishes. Enjoy the convenience of in-suite laundry and unwind on your oversized private balcony, where you'll be treated to breathtaking unobstructed views of the escarpment. Residents of the Link enjoy access to state-of-the-art amenities, including a fitness center, party room, sauna, lounge area, beautifully landscaped courtyard, BBQs, and concierge service just to name a few. Don't miss out on this incredible opportunity to live in one of the most desirable communities! (id:61852)
Property Details
| MLS® Number | W12185654 |
| Property Type | Single Family |
| Community Name | Orchard |
| AmenitiesNearBy | Schools |
| CommunityFeatures | Pet Restrictions, School Bus |
| Features | Balcony, In Suite Laundry |
| ParkingSpaceTotal | 1 |
Building
| BathroomTotal | 1 |
| BedroomsAboveGround | 1 |
| BedroomsBelowGround | 1 |
| BedroomsTotal | 2 |
| Age | 6 To 10 Years |
| Amenities | Security/concierge, Exercise Centre, Party Room, Sauna, Visitor Parking |
| Appliances | Blinds, Dishwasher, Dryer, Garage Door Opener, Microwave, Hood Fan, Stove, Washer, Window Coverings, Refrigerator |
| CoolingType | Central Air Conditioning |
| FireProtection | Monitored Alarm, Security Guard, Security System, Smoke Detectors |
| FoundationType | Poured Concrete |
| HeatingFuel | Natural Gas |
| HeatingType | Forced Air |
| SizeInterior | 500 - 599 Sqft |
| Type | Apartment |
Parking
| Underground | |
| Garage |
Land
| Acreage | No |
| LandAmenities | Schools |
Rooms
| Level | Type | Length | Width | Dimensions |
|---|---|---|---|---|
| Main Level | Kitchen | 2.64 m | 3.91 m | 2.64 m x 3.91 m |
| Main Level | Living Room | 2.46 m | 4.78 m | 2.46 m x 4.78 m |
| Main Level | Bedroom | 2.64 m | 3.2 m | 2.64 m x 3.2 m |
| Main Level | Den | 2.62 m | 1.75 m | 2.62 m x 1.75 m |
| Main Level | Bathroom | 2.46 m | 2.18 m | 2.46 m x 2.18 m |
| Main Level | Foyer | 0.99 m | 0.97 m | 0.99 m x 0.97 m |
https://www.realtor.ca/real-estate/28393859/527-5230-dundas-street-burlington-orchard-orchard
Interested?
Contact us for more information
Conrad Guy Zurini
Broker of Record
2180 Itabashi Way #4b
Burlington, Ontario L7M 5A5


















































