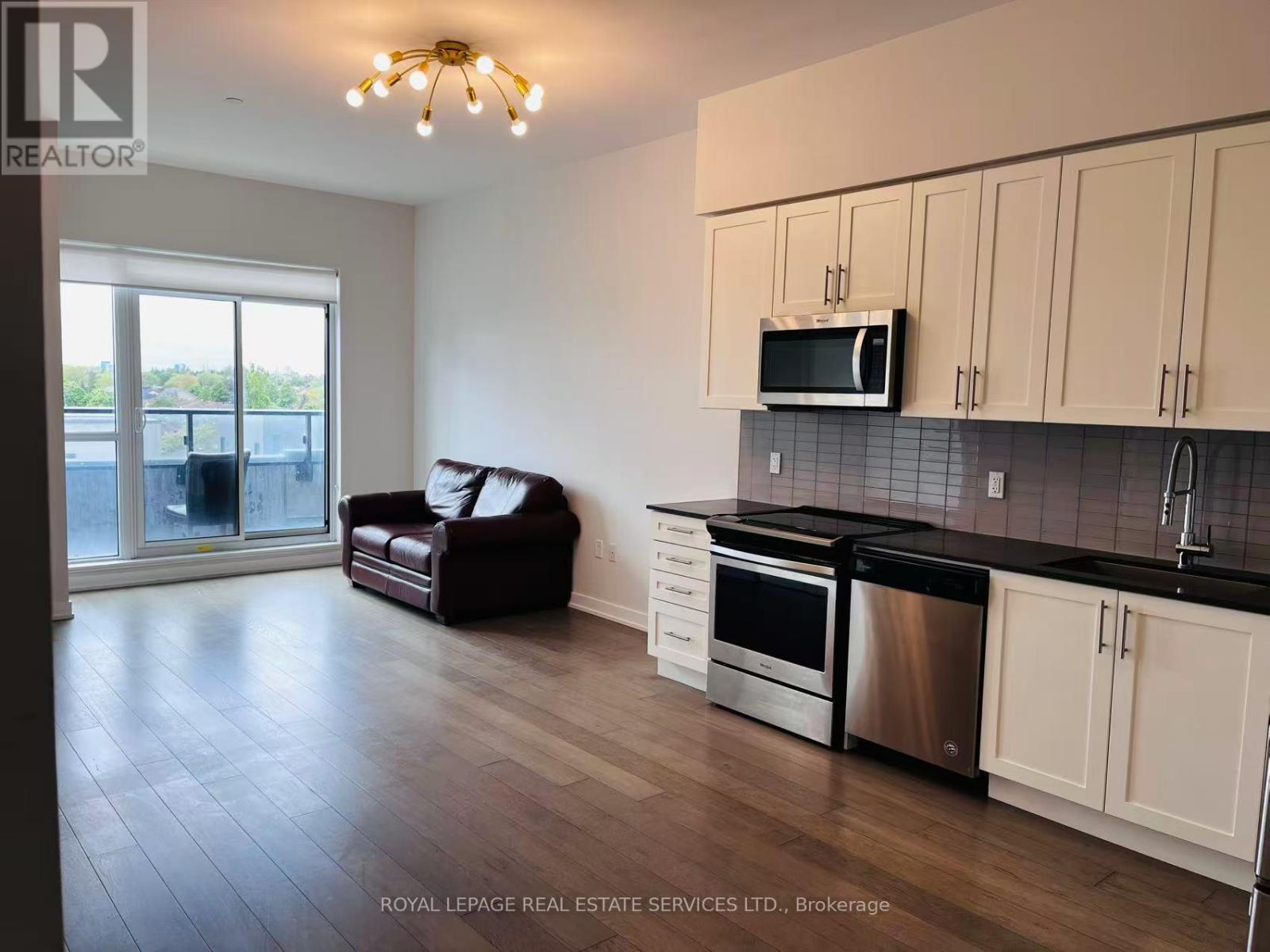527 - 4085 Parkside Village Drive Mississauga, Ontario L5B 0K2
$3,550 Monthly
Spacious and modern 3-bedroom townhome available for lease in the vibrant Square One community of Mississauga! Enjoy the convenience of being steps away from City Centre Transit Terminal, Square One Shopping Centre, the library, dining, and entertainment. This well-designed unit features a functional open-concept layout with 10-ft ceilings on the main floor, quality laminate flooring throughout, and a stylish kitchen with granite countertops, backsplash, and stainless steel appliances. The primary bedroom includes a private ensuite and walk-in closet. Tenants will love the rare two large terraces offering stunning unobstructed views perfect for relaxing or entertaining. A clean, bright, and well-maintained home in an unbeatable location! (id:61852)
Property Details
| MLS® Number | W12166037 |
| Property Type | Single Family |
| Neigbourhood | Creditview |
| Community Name | Creditview |
| CommunityFeatures | Pet Restrictions |
| Features | In Suite Laundry |
| ParkingSpaceTotal | 1 |
Building
| BathroomTotal | 2 |
| BedroomsAboveGround | 3 |
| BedroomsTotal | 3 |
| Age | 0 To 5 Years |
| Amenities | Storage - Locker |
| Appliances | Blinds, Dishwasher, Dryer, Microwave, Washer, Window Coverings, Refrigerator |
| CoolingType | Central Air Conditioning |
| ExteriorFinish | Concrete |
| HeatingFuel | Electric |
| HeatingType | Forced Air |
| StoriesTotal | 2 |
| SizeInterior | 900 - 999 Sqft |
| Type | Row / Townhouse |
Parking
| Underground | |
| Garage |
Land
| AccessType | Public Road |
| Acreage | No |
Rooms
| Level | Type | Length | Width | Dimensions |
|---|---|---|---|---|
| Second Level | Primary Bedroom | 4.2 m | 3 m | 4.2 m x 3 m |
| Second Level | Bedroom 2 | 3.2 m | 3 m | 3.2 m x 3 m |
| Main Level | Living Room | 3.9 m | 3.4 m | 3.9 m x 3.4 m |
| Main Level | Kitchen | 4 m | 3.8 m | 4 m x 3.8 m |
| Main Level | Dining Room | 4 m | 3.8 m | 4 m x 3.8 m |
| Main Level | Bedroom 3 | 3.4 m | 2.9 m | 3.4 m x 2.9 m |
Interested?
Contact us for more information
Anna Kang
Salesperson
231 Oak Park #400b
Oakville, Ontario L6H 7S8
Fisher Yu
Broker
231 Oak Park #400b
Oakville, Ontario L6H 7S8


























