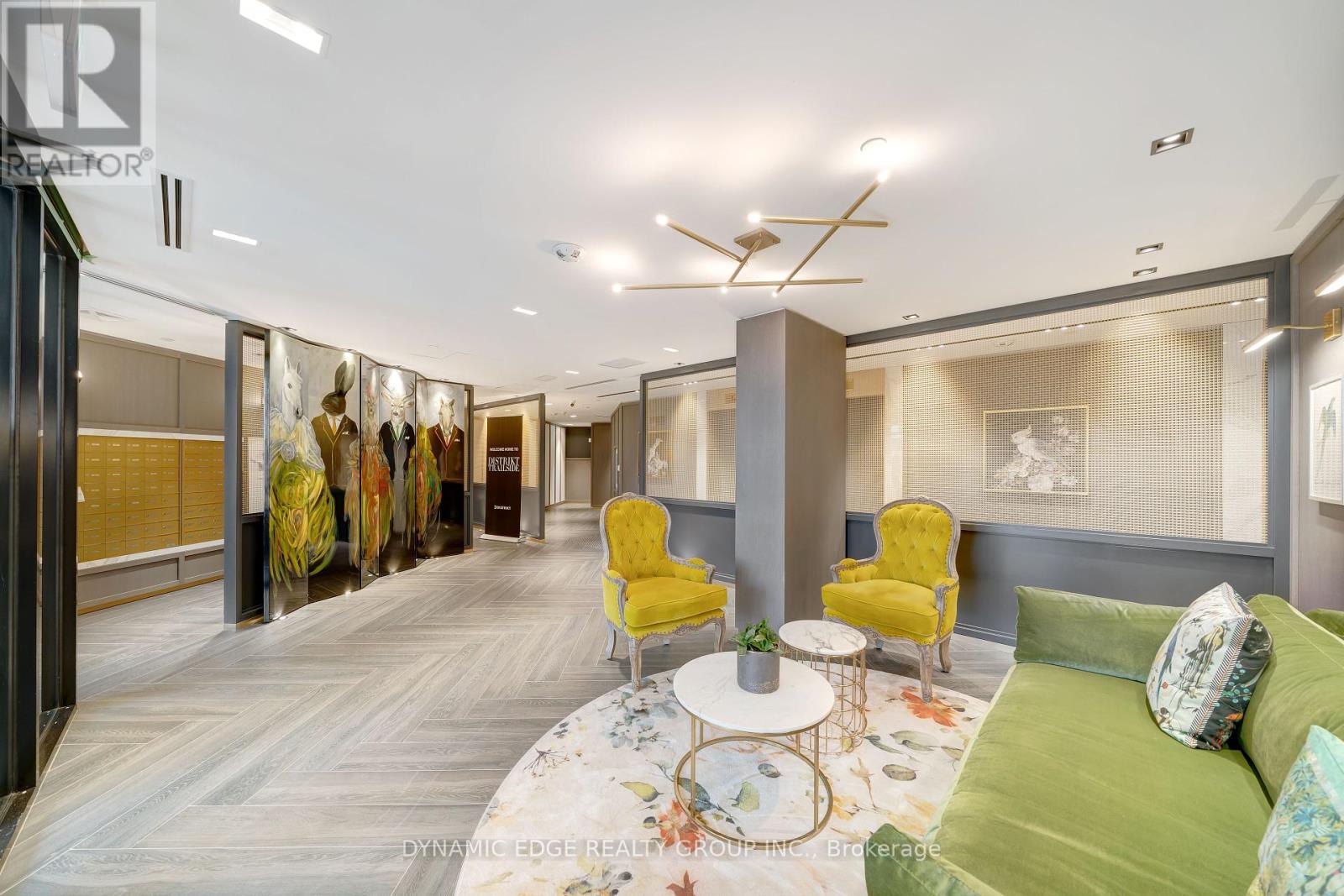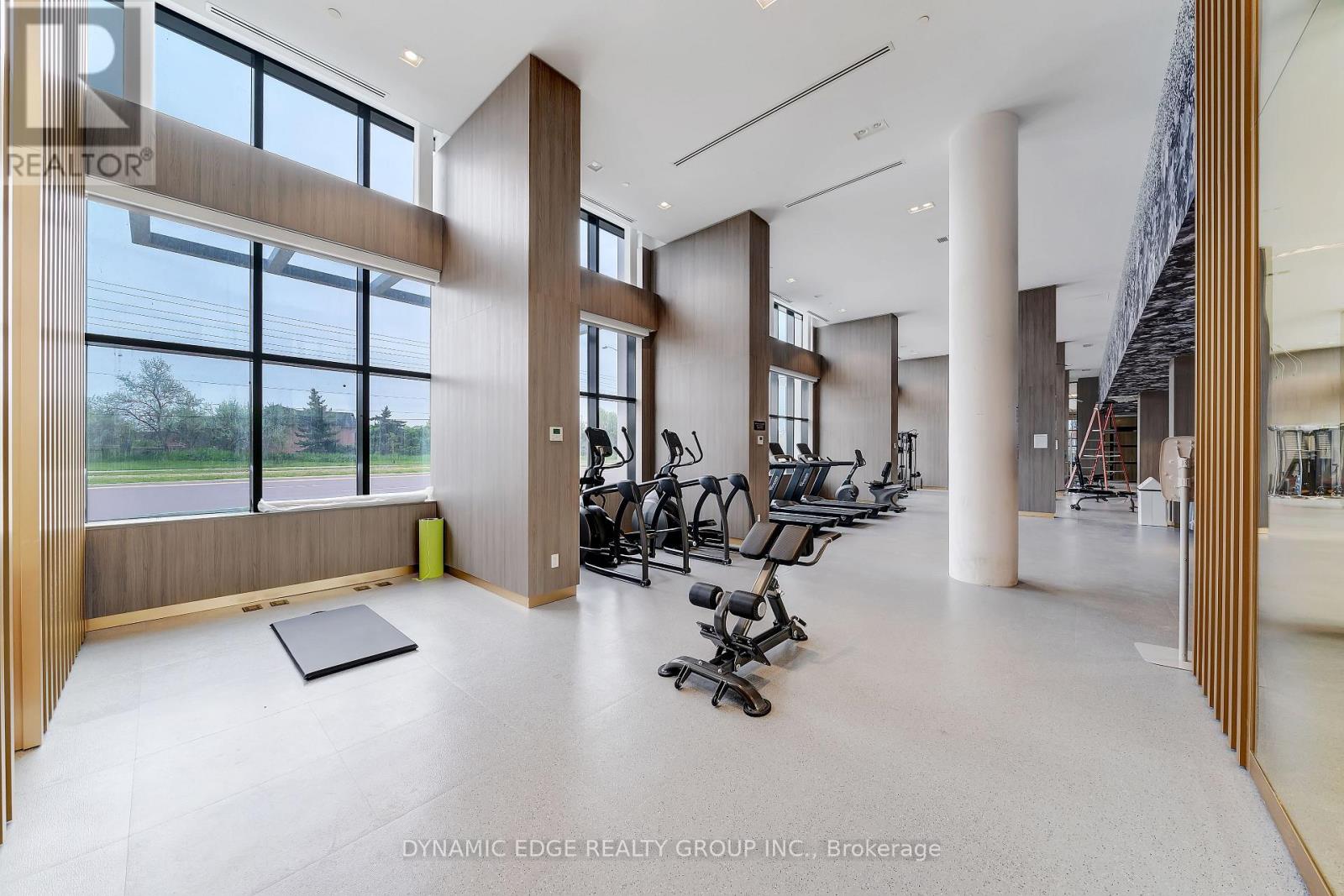527 - 405 Dundas Street W Oakville, Ontario L6M 5P9
$2,500 Monthly
New Gorgeous Unit 2 Bed and 2 Bath! Custom Kitchen Cabinetry, Quartz Counter Tops, Island, Backsplash, Built In Fulgor Milano Appliances, Undermount Sink, Upgraded Tiles In Washrooms, And Blinds. One Parking Spot And Storage Locker Is Also Included. Surrounded By Lots Of Amenities, Walking Distance to Bank, Restaurants, Fortinos,16 Mile Sports Complex, Parks, Dog Park, Coffee Shops, Hospital, Public Transit And Much More... Easy Access to 403 and 401. This Building Offers Lots of Amenities Including A Gym, Lounge, Party Room, Yoga Room, Outdoor Terrace with BBQ. A 24hr Concierge and & Security. (id:61852)
Property Details
| MLS® Number | W12128078 |
| Property Type | Single Family |
| Community Name | 1008 - GO Glenorchy |
| AmenitiesNearBy | Hospital, Park, Public Transit |
| CommunityFeatures | Pet Restrictions, Community Centre |
| Features | Balcony |
Building
| BathroomTotal | 2 |
| BedroomsAboveGround | 2 |
| BedroomsTotal | 2 |
| Age | New Building |
| Amenities | Party Room, Exercise Centre, Security/concierge, Storage - Locker |
| Appliances | Intercom, Dishwasher, Dryer, Microwave, Hood Fan, Stove, Washer, Window Coverings, Refrigerator |
| CoolingType | Central Air Conditioning |
| ExteriorFinish | Concrete |
| HeatingFuel | Electric |
| HeatingType | Forced Air |
| SizeInterior | 700 - 799 Sqft |
| Type | Apartment |
Parking
| Underground | |
| Garage |
Land
| Acreage | No |
| LandAmenities | Hospital, Park, Public Transit |
| SurfaceWater | Lake/pond |
Rooms
| Level | Type | Length | Width | Dimensions |
|---|---|---|---|---|
| Main Level | Living Room | 3.17 m | 3.05 m | 3.17 m x 3.05 m |
| Main Level | Kitchen | 3.25 m | 3.51 m | 3.25 m x 3.51 m |
| Main Level | Bedroom | 2.92 m | 3.05 m | 2.92 m x 3.05 m |
| Main Level | Bedroom 2 | 2.77 m | 2.9 m | 2.77 m x 2.9 m |
Interested?
Contact us for more information
Ruby Khaira
Salesperson
200 Matheson Blvd #101
Mississauga, Ontario L5R 3L7





















