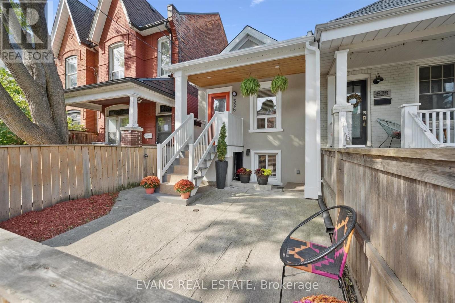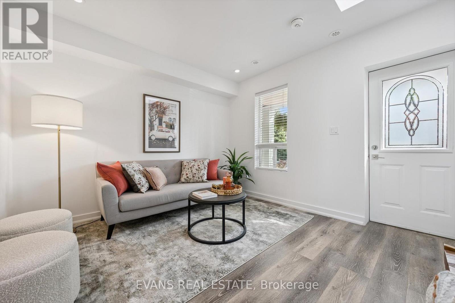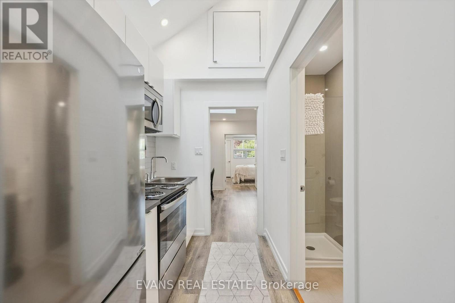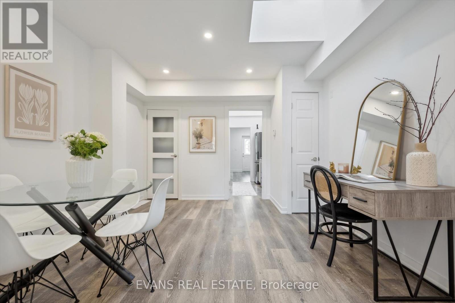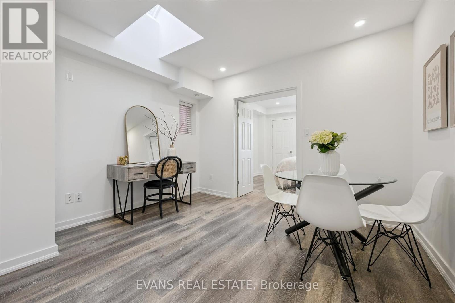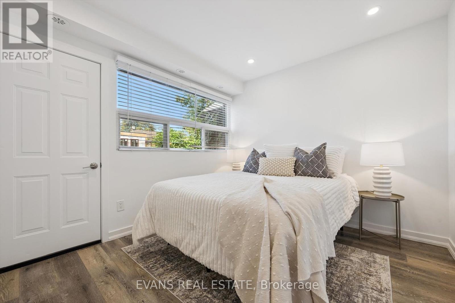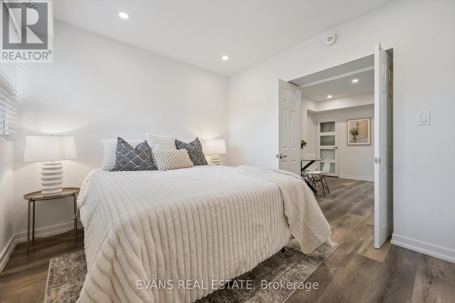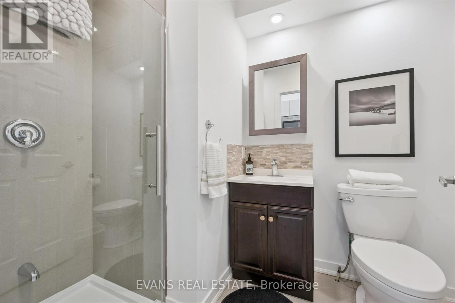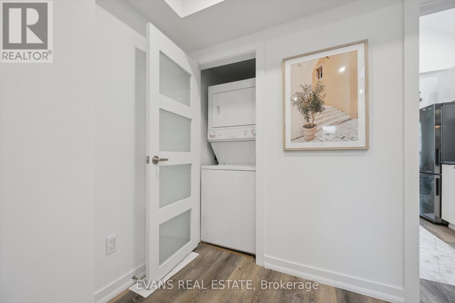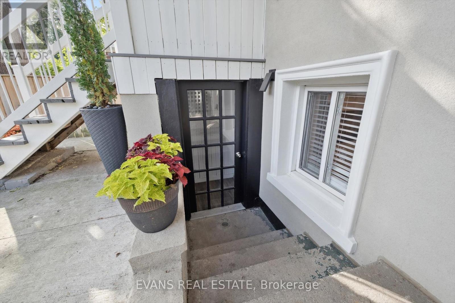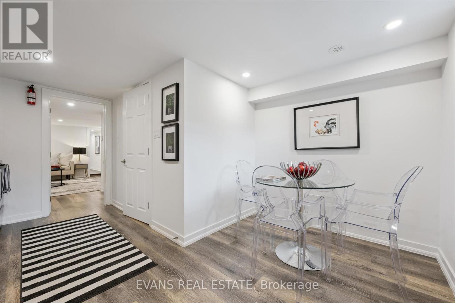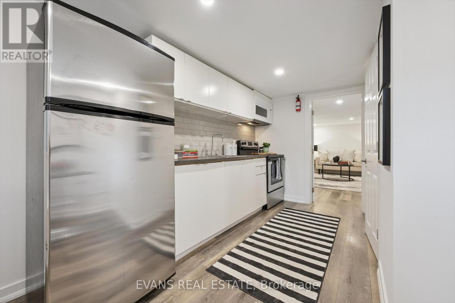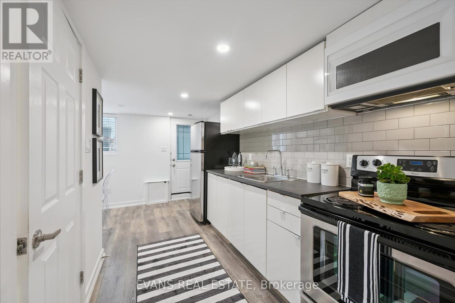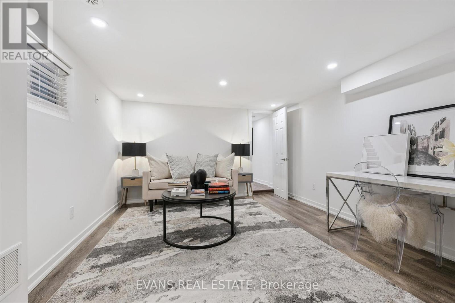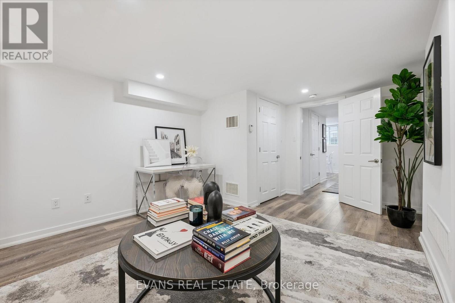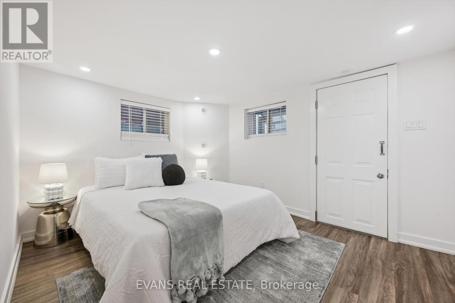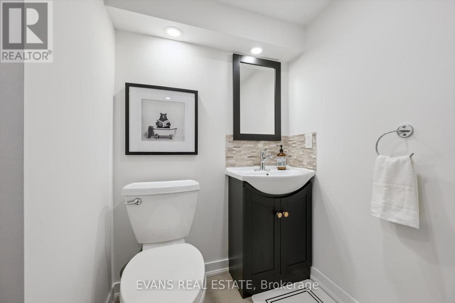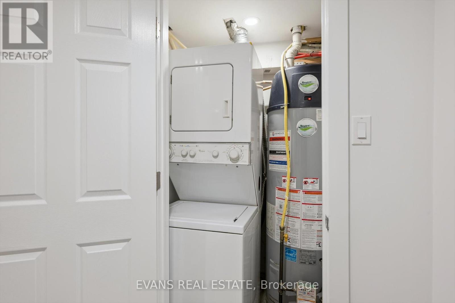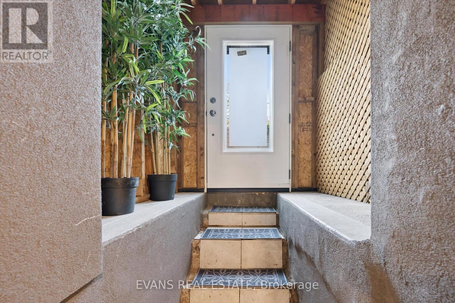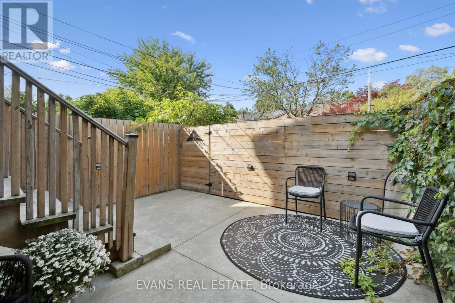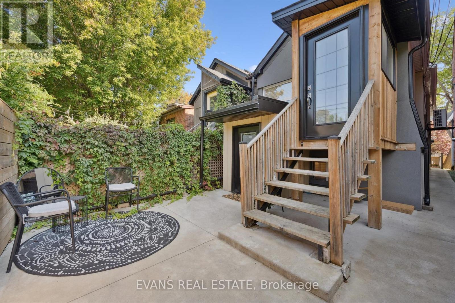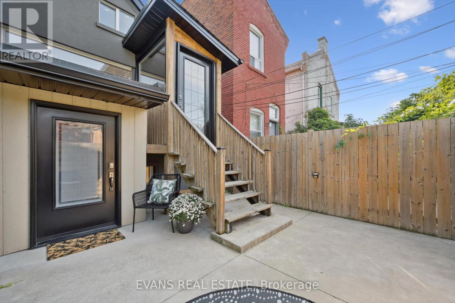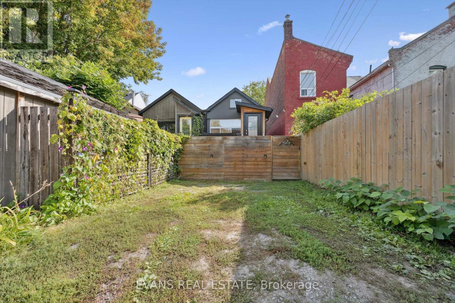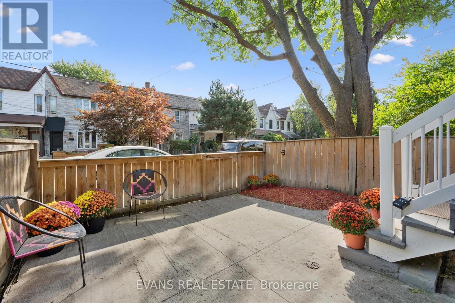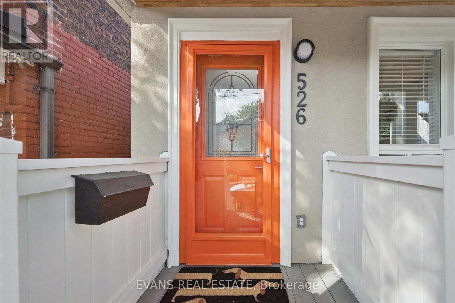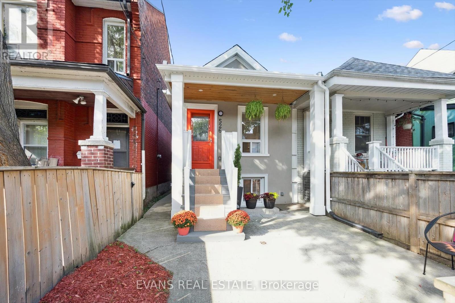526 Quebec Avenue Toronto, Ontario M6P 2V7
$850,000
Friends with Mortgages Say Yes to the Address! Prime Junction opportunity! This bright and move-in ready property offers two self-contained 1-bedroom units, each with its own entrance (both have front & back) outdoor space & separate laundry. The upper suite is filled with natural light thanks to skylights and pot lighting, while the lower level enjoys laminate flooring, pot lighting and easy walk-out access to outdoor space. Perfect for multi-family living, an in-law suite, a private retreat for a teenager or even co-buying with a friend at just $425K each! Both units feature their own outdoor areas, and parking is conveniently available off the laneway. Modern updates include laminate flooring and a thoughtful layout that maximizes space and functionality. Ideally located in the heart of The Junction, you're steps from shops, cafés, transit, and parks. An excellent opportunity to invest or live in one of Torontos most sought-after neighbourhoods! (id:61852)
Property Details
| MLS® Number | W12411228 |
| Property Type | Single Family |
| Neigbourhood | Junction Area |
| Community Name | Junction Area |
| Features | Lane, Carpet Free, In-law Suite |
| ParkingSpaceTotal | 2 |
| Structure | Patio(s) |
Building
| BathroomTotal | 2 |
| BedroomsAboveGround | 1 |
| BedroomsBelowGround | 1 |
| BedroomsTotal | 2 |
| Appliances | Blinds, Dryer, Microwave, Hood Fan, Two Stoves, Two Washers, Two Refrigerators |
| ArchitecturalStyle | Bungalow |
| BasementDevelopment | Finished |
| BasementFeatures | Separate Entrance, Walk Out |
| BasementType | N/a (finished) |
| ConstructionStyleAttachment | Detached |
| CoolingType | Central Air Conditioning |
| ExteriorFinish | Stucco |
| FlooringType | Laminate |
| FoundationType | Unknown |
| HeatingFuel | Natural Gas |
| HeatingType | Forced Air |
| StoriesTotal | 1 |
| SizeInterior | 0 - 699 Sqft |
| Type | House |
| UtilityWater | Municipal Water |
Parking
| No Garage |
Land
| Acreage | No |
| Sewer | Sanitary Sewer |
| SizeDepth | 100 Ft |
| SizeFrontage | 16 Ft |
| SizeIrregular | 16 X 100 Ft |
| SizeTotalText | 16 X 100 Ft |
Rooms
| Level | Type | Length | Width | Dimensions |
|---|---|---|---|---|
| Lower Level | Kitchen | 4.45 m | 3.44 m | 4.45 m x 3.44 m |
| Lower Level | Living Room | 5.04 m | 3.5 m | 5.04 m x 3.5 m |
| Lower Level | Bedroom | 3.5 m | 3.29 m | 3.5 m x 3.29 m |
| Main Level | Living Room | 3.55 m | 3.33 m | 3.55 m x 3.33 m |
| Main Level | Kitchen | 2.55 m | 1.73 m | 2.55 m x 1.73 m |
| Main Level | Dining Room | 3.56 m | 3.55 m | 3.56 m x 3.55 m |
| Main Level | Bedroom | 3.59 m | 2.99 m | 3.59 m x 2.99 m |
https://www.realtor.ca/real-estate/28879670/526-quebec-avenue-toronto-junction-area-junction-area
Interested?
Contact us for more information
Eugenia Evans
Broker of Record
30 Morningside Avenue
Toronto, Ontario M6S 1C4
