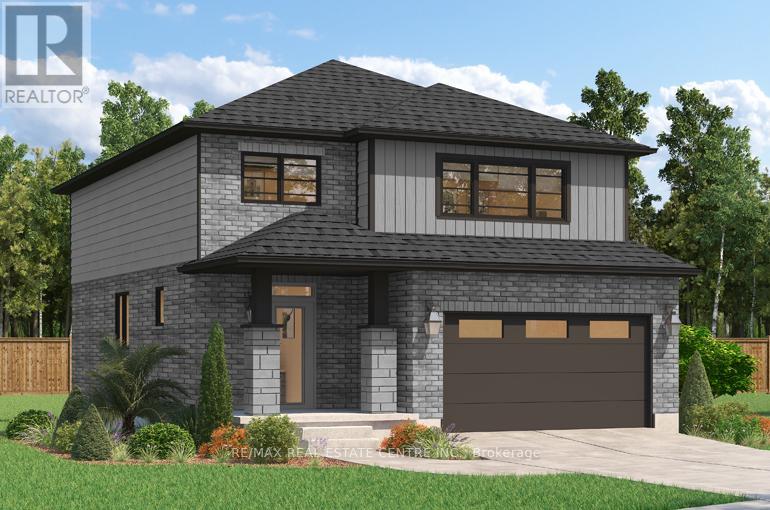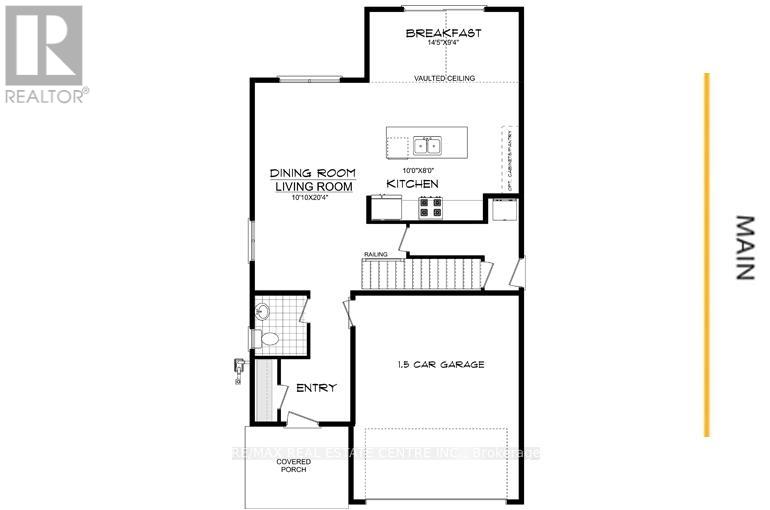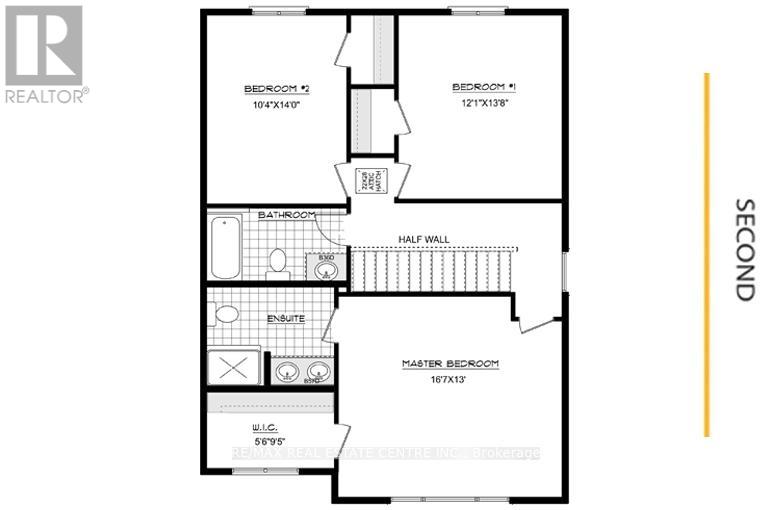526 Benninger Drive Kitchener, Ontario N2E 0C9
3 Bedroom
3 Bathroom
1500 - 2000 sqft
Central Air Conditioning
Forced Air
$998,900
***FINISHED BASEMENT INCLUDED*** OPEN HOUSE SATURDAY AND SUNDAY 1-4 PM AT 546 BENNINGER. Where Modern Living Meets Elevated Design - Welcome to the Birchview, a stylish 1,847 sq. ft. home in Trussler West, featuring 3 bedrooms, 2.5 bathrooms, and a 1.5-car garage. Designed with modern families in mind, this model offers an open-concept layout and upgraded features throughout blending comfort, convenience, and contemporary flair in one of Kitcheners most desirable neighbourhoods. Other models are available. (id:61852)
Property Details
| MLS® Number | X12332695 |
| Property Type | Single Family |
| Neigbourhood | Laurentian West |
| ParkingSpaceTotal | 4 |
Building
| BathroomTotal | 3 |
| BedroomsAboveGround | 3 |
| BedroomsTotal | 3 |
| Age | New Building |
| Appliances | Water Heater |
| BasementType | Full |
| ConstructionStyleAttachment | Detached |
| CoolingType | Central Air Conditioning |
| ExteriorFinish | Brick, Vinyl Siding |
| FoundationType | Poured Concrete |
| HalfBathTotal | 1 |
| HeatingFuel | Natural Gas |
| HeatingType | Forced Air |
| StoriesTotal | 2 |
| SizeInterior | 1500 - 2000 Sqft |
| Type | House |
| UtilityWater | Municipal Water |
Parking
| Attached Garage | |
| Garage |
Land
| Acreage | No |
| Sewer | Sanitary Sewer |
| SizeDepth | 100 Ft |
| SizeFrontage | 32 Ft ,2 In |
| SizeIrregular | 32.2 X 100 Ft |
| SizeTotalText | 32.2 X 100 Ft |
Rooms
| Level | Type | Length | Width | Dimensions |
|---|---|---|---|---|
| Second Level | Primary Bedroom | 5.05 m | 3.96 m | 5.05 m x 3.96 m |
| Second Level | Bedroom 2 | 3.15 m | 4.27 m | 3.15 m x 4.27 m |
| Second Level | Bedroom 3 | 3.68 m | 4.17 m | 3.68 m x 4.17 m |
| Second Level | Bathroom | 3.15 m | 1.63 m | 3.15 m x 1.63 m |
| Second Level | Bathroom | 3.05 m | 2.26 m | 3.05 m x 2.26 m |
| Main Level | Bathroom | 1.24 m | 1.5 m | 1.24 m x 1.5 m |
| Main Level | Living Room | 3.3 m | 6.2 m | 3.3 m x 6.2 m |
| Main Level | Eating Area | 4.39 m | 2.84 m | 4.39 m x 2.84 m |
| Main Level | Kitchen | 3.28 m | 2.44 m | 3.28 m x 2.44 m |
https://www.realtor.ca/real-estate/28708224/526-benninger-drive-kitchener
Interested?
Contact us for more information
Robert Wollziefer
Salesperson
RE/MAX Real Estate Centre Inc.
766 Old Hespeler Road #b
Cambridge, Ontario N3H 5L8
766 Old Hespeler Road #b
Cambridge, Ontario N3H 5L8




