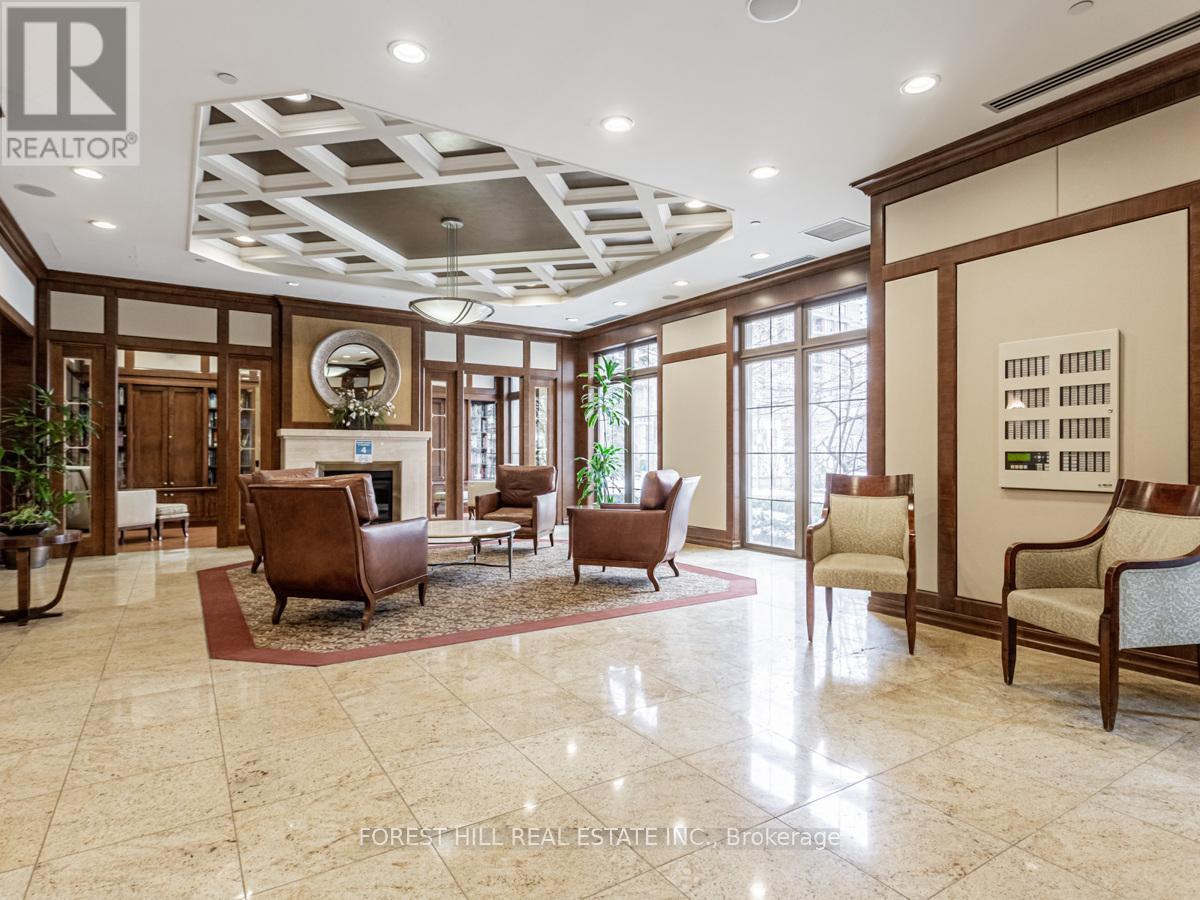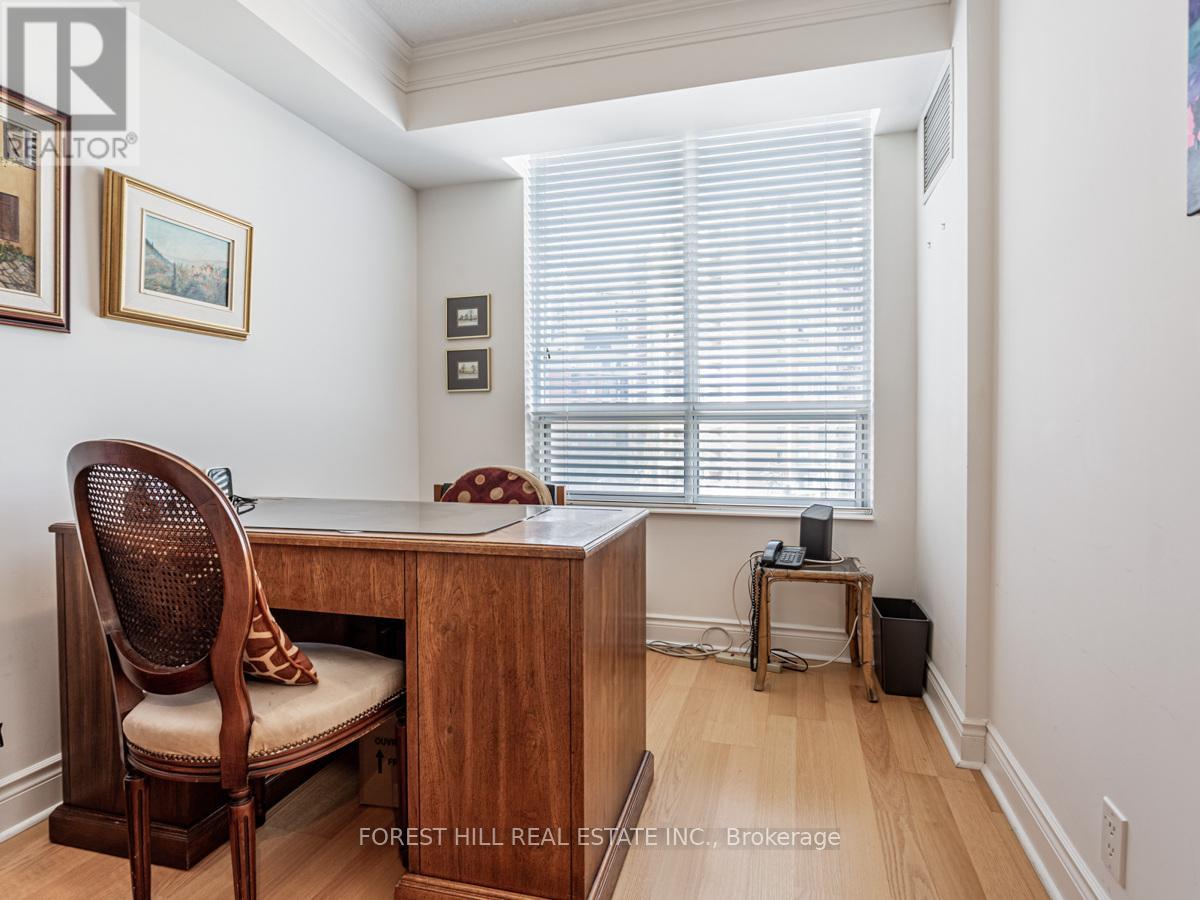526 - 80 Harrison Garden Boulevard Toronto, Ontario M2N 7E3
$3,850 Monthly
Immaculate Condo At Prestigious Luxury Tridel Skymark At Avondale. Bright And Spacious Sun-Filled Views From Every Room. Great Flow For Entertaining. Beautiful Laminate Flooring Throughout. Nb: Balcony, Locker And Parking Included. Steps To Shops, Parks, Subway, Schools, Etc. Minium One Year Lease. Longer Lease Would Be Considered. (id:61852)
Property Details
| MLS® Number | C12011925 |
| Property Type | Single Family |
| Neigbourhood | Avondale |
| Community Name | Willowdale East |
| CommunityFeatures | Pet Restrictions |
| Features | Balcony |
| ParkingSpaceTotal | 1 |
| Structure | Tennis Court |
Building
| BathroomTotal | 2 |
| BedroomsAboveGround | 2 |
| BedroomsBelowGround | 1 |
| BedroomsTotal | 3 |
| Amenities | Security/concierge, Exercise Centre, Party Room, Storage - Locker |
| Appliances | Dishwasher, Dryer, Microwave, Stove, Washer, Whirlpool, Refrigerator |
| CoolingType | Central Air Conditioning |
| ExteriorFinish | Concrete |
| FlooringType | Laminate, Ceramic, Carpeted |
| HeatingFuel | Natural Gas |
| HeatingType | Forced Air |
| SizeInterior | 1199.9898 - 1398.9887 Sqft |
| Type | Apartment |
Parking
| Underground | |
| Garage |
Land
| Acreage | No |
Rooms
| Level | Type | Length | Width | Dimensions |
|---|---|---|---|---|
| Ground Level | Living Room | 5.97 m | 3.35 m | 5.97 m x 3.35 m |
| Ground Level | Dining Room | 5.97 m | 3.35 m | 5.97 m x 3.35 m |
| Ground Level | Kitchen | 2.83 m | 2.43 m | 2.83 m x 2.43 m |
| Ground Level | Eating Area | 2.62 m | 2.43 m | 2.62 m x 2.43 m |
| Ground Level | Primary Bedroom | 4.05 m | 2.74 m | 4.05 m x 2.74 m |
| Ground Level | Bedroom 2 | 3.62 m | 2.74 m | 3.62 m x 2.74 m |
| Ground Level | Den | 3.04 m | 2.43 m | 3.04 m x 2.43 m |
Interested?
Contact us for more information
Faithe Sversky
Broker
441 Spadina Road
Toronto, Ontario M5P 2W3































