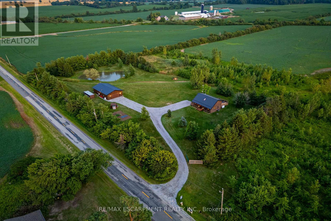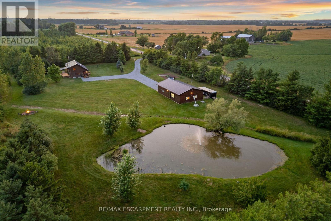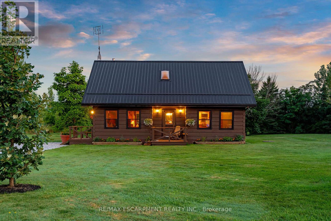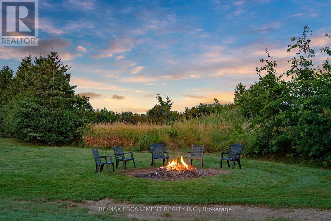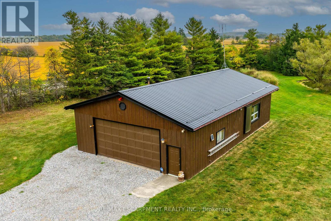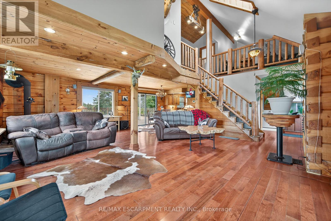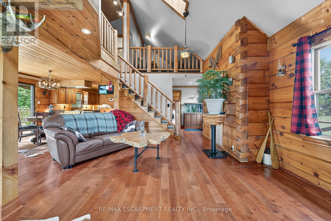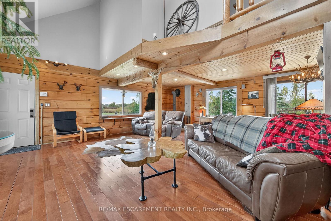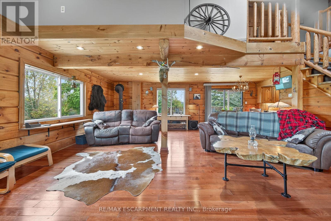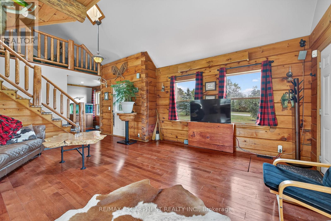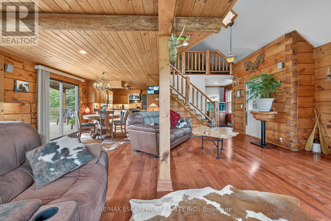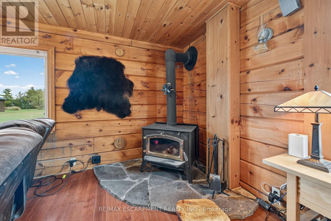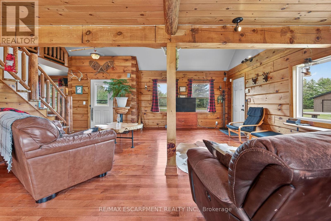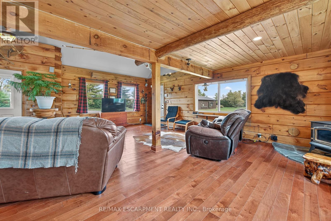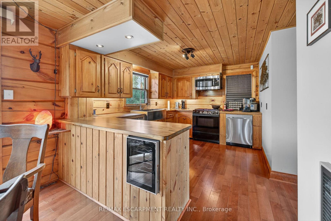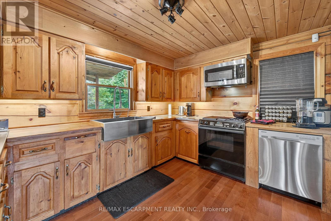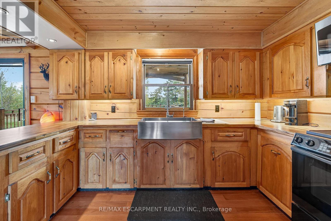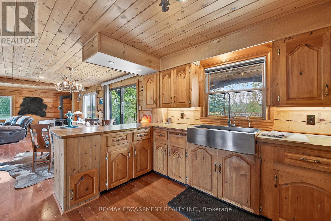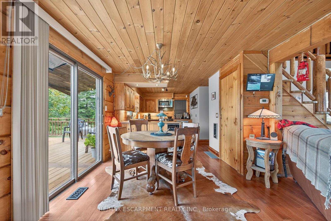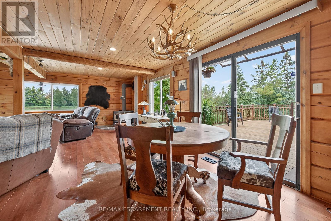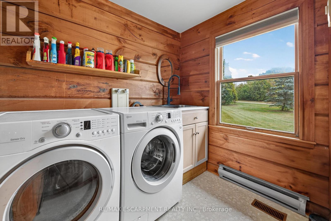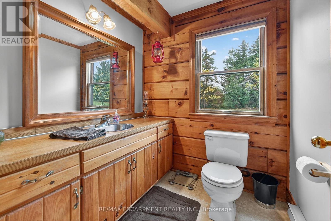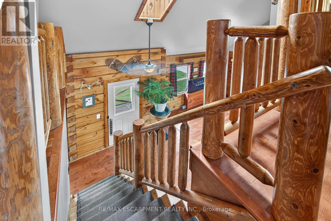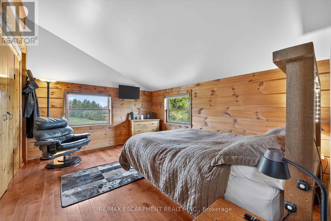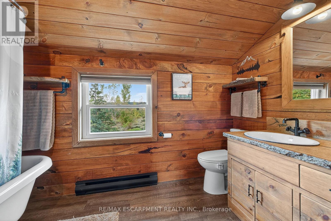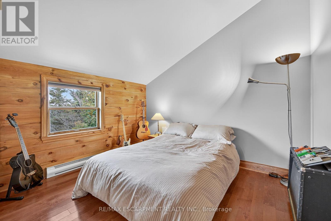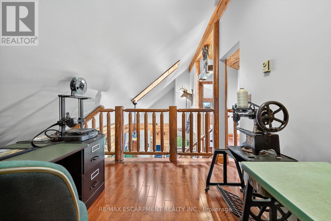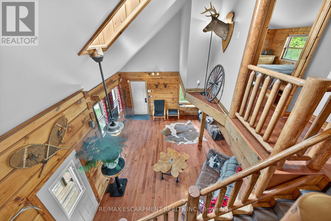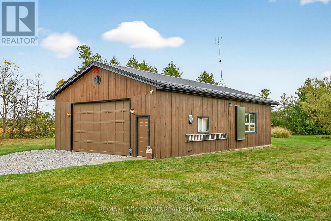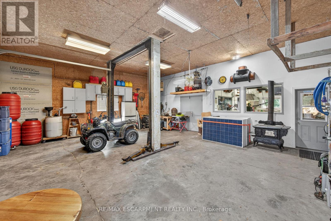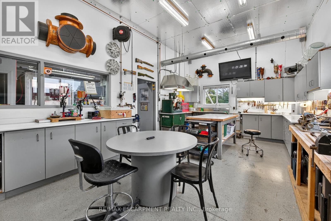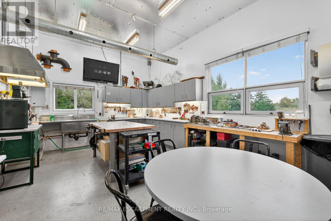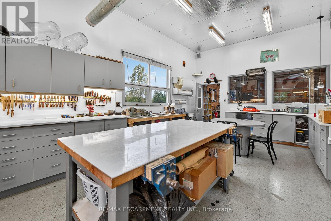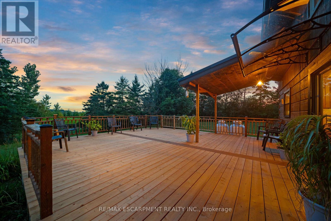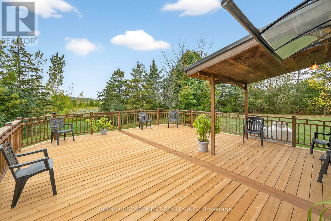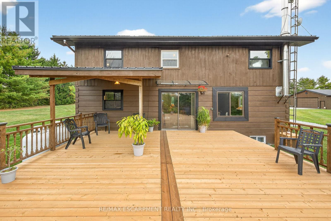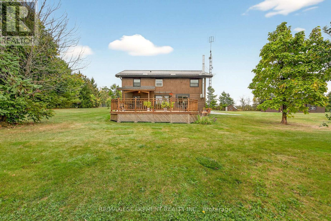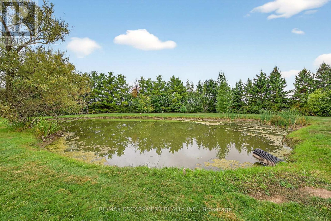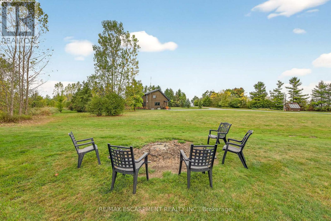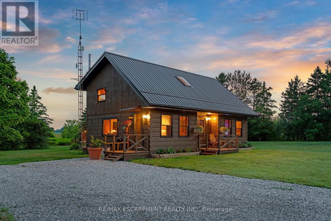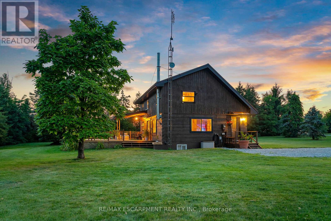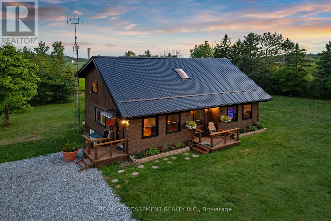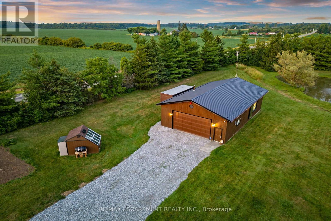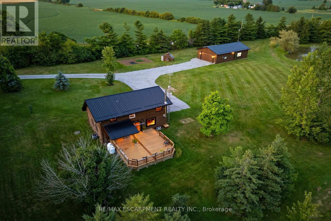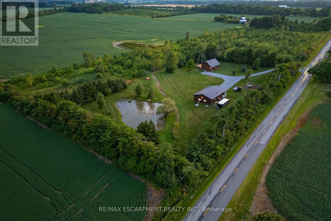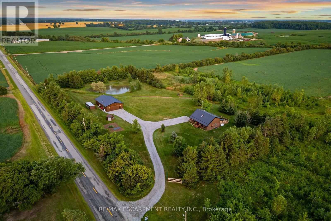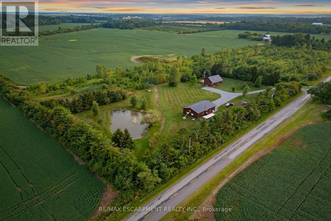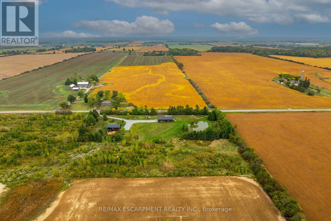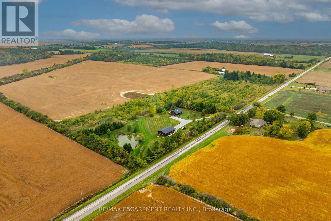526 2nd Line Haldimand, Ontario N0A 1H0
$999,900
Escape to your very own Muskoka-inspired retreat on 2.49 acres in desired Oneida on private lot. This custom log home blends timeless craftsmanship with modern comforts, offering 2 bedrooms plus a loft/office area, 1.5 bathrooms, and main-floor laundry. The open concept layout offers gorgeous wood floors throughout highlighted by living room with wood-burning stove perfect for cozy winter nights by the fire. The partially finished basement offers rec room, ample storage, & gym area. Step outside and experience the beauty of country living with an oversized back deck overlooking your stunning yard with stocked pond & sought after 30 x 50 heated garage complete with concrete floor, hydro, its own water supply, heating, cooling, and a car hoist. Here, every season has its charm - whether its skating on the pond in winter, working in the shop year-round, or simply soaking in the serenity of your private retreat. This is more than a home & a property, Its a lifestyle - Experience it! (id:61852)
Property Details
| MLS® Number | X12434423 |
| Property Type | Single Family |
| Community Name | Haldimand |
| ParkingSpaceTotal | 13 |
Building
| BathroomTotal | 2 |
| BedroomsAboveGround | 2 |
| BedroomsTotal | 2 |
| Appliances | Water Heater |
| BasementDevelopment | Partially Finished |
| BasementType | Full (partially Finished) |
| ConstructionStyleAttachment | Detached |
| CoolingType | Central Air Conditioning |
| ExteriorFinish | Log, Wood |
| FireplacePresent | Yes |
| FoundationType | Poured Concrete |
| HalfBathTotal | 1 |
| HeatingFuel | Propane |
| HeatingType | Forced Air |
| StoriesTotal | 2 |
| SizeInterior | 1500 - 2000 Sqft |
| Type | House |
| UtilityWater | Cistern |
Parking
| Detached Garage | |
| Garage |
Land
| Acreage | No |
| Sewer | Septic System |
| SizeDepth | 235 Ft |
| SizeFrontage | 460 Ft ,2 In |
| SizeIrregular | 460.2 X 235 Ft |
| SizeTotalText | 460.2 X 235 Ft |
Rooms
| Level | Type | Length | Width | Dimensions |
|---|---|---|---|---|
| Second Level | Bathroom | 1.73 m | 3.12 m | 1.73 m x 3.12 m |
| Second Level | Bedroom | 4.42 m | 3.38 m | 4.42 m x 3.38 m |
| Second Level | Bedroom | 3.51 m | 2.82 m | 3.51 m x 2.82 m |
| Second Level | Den | 3.81 m | 2.51 m | 3.81 m x 2.51 m |
| Basement | Utility Room | 2.01 m | 3.28 m | 2.01 m x 3.28 m |
| Basement | Other | 3.61 m | 3.73 m | 3.61 m x 3.73 m |
| Basement | Recreational, Games Room | 6.15 m | 6.4 m | 6.15 m x 6.4 m |
| Main Level | Kitchen | 3.96 m | 3.71 m | 3.96 m x 3.71 m |
| Main Level | Bathroom | 1.91 m | 1.75 m | 1.91 m x 1.75 m |
| Main Level | Laundry Room | 1.83 m | 2.34 m | 1.83 m x 2.34 m |
| Main Level | Living Room | 5.74 m | 7.32 m | 5.74 m x 7.32 m |
| Main Level | Dining Room | 3.45 m | 2.9 m | 3.45 m x 2.9 m |
https://www.realtor.ca/real-estate/28929816/526-2nd-line-haldimand-haldimand
Interested?
Contact us for more information
Chuck Hogeterp
Broker
325 Winterberry Drive #4b
Hamilton, Ontario L8J 0B6
