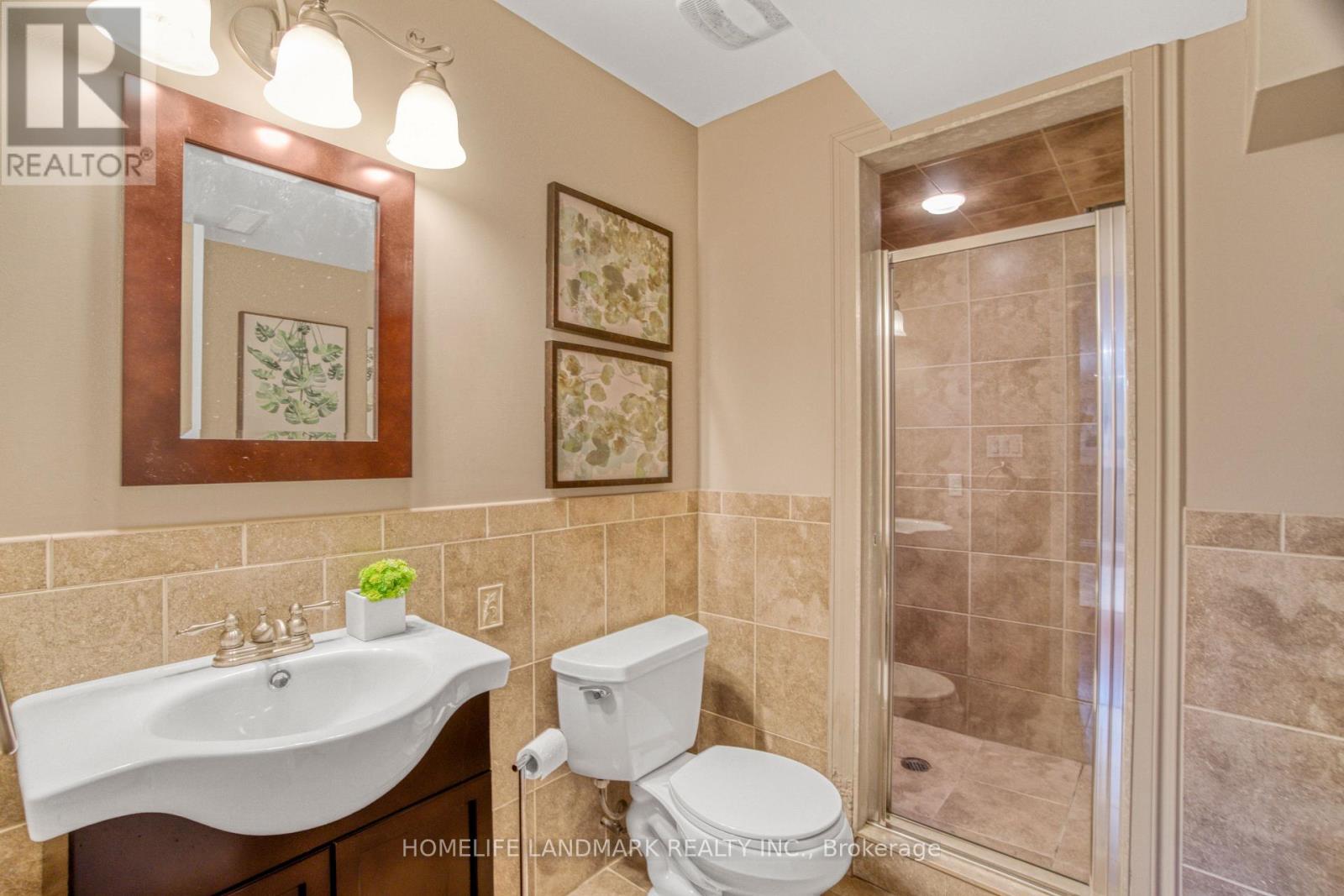5253 Nova Crescent Burlington, Ontario L7L 7B8
$1,378,000
Newly renovated home in the highly desirable family friendly neighbourhood of The Orchard. Located at the back end of a quiet court. Path way access to park and shopping. The extra Wide frontage Corner Lot with big front porch brings more brightness and joyfulness. The spacious family room on second floor with cathedral ceiling and gas fire place. Hardwood floors throughout, California shutters and fully finished basement with a quite office area or recreation space. (id:61852)
Property Details
| MLS® Number | W12026613 |
| Property Type | Single Family |
| Neigbourhood | Orchard |
| Community Name | Orchard |
| AmenitiesNearBy | Public Transit, Schools, Park |
| Features | Sump Pump |
| ParkingSpaceTotal | 4 |
Building
| BathroomTotal | 4 |
| BedroomsAboveGround | 4 |
| BedroomsBelowGround | 1 |
| BedroomsTotal | 5 |
| Age | 16 To 30 Years |
| Amenities | Fireplace(s) |
| Appliances | Water Meter, Dishwasher, Dryer, Garage Door Opener, Stove, Washer, Window Coverings, Refrigerator |
| BasementDevelopment | Finished |
| BasementType | N/a (finished) |
| ConstructionStyleAttachment | Detached |
| CoolingType | Central Air Conditioning |
| ExteriorFinish | Brick |
| FireplacePresent | Yes |
| FireplaceTotal | 1 |
| FoundationType | Concrete |
| HalfBathTotal | 1 |
| HeatingFuel | Natural Gas |
| HeatingType | Forced Air |
| StoriesTotal | 2 |
| SizeInterior | 1500 - 2000 Sqft |
| Type | House |
| UtilityWater | Municipal Water |
Parking
| Attached Garage | |
| Garage |
Land
| Acreage | No |
| FenceType | Fenced Yard |
| LandAmenities | Public Transit, Schools, Park |
| Sewer | Sanitary Sewer |
| SizeDepth | 85 Ft ,3 In |
| SizeFrontage | 48 Ft |
| SizeIrregular | 48 X 85.3 Ft |
| SizeTotalText | 48 X 85.3 Ft |
| ZoningDescription | Ro3 |
Rooms
| Level | Type | Length | Width | Dimensions |
|---|---|---|---|---|
| Second Level | Primary Bedroom | 5.18 m | 3.96 m | 5.18 m x 3.96 m |
| Second Level | Bedroom 2 | 3.51 m | 3.05 m | 3.51 m x 3.05 m |
| Second Level | Bedroom 3 | 3.35 m | 3.25 m | 3.35 m x 3.25 m |
| Second Level | Family Room | 5.38 m | 4.27 m | 5.38 m x 4.27 m |
| Lower Level | Office | 5.56 m | 5.26 m | 5.56 m x 5.26 m |
| Lower Level | Laundry Room | 3.17 m | 1.9 m | 3.17 m x 1.9 m |
| Main Level | Living Room | 3.35 m | 3.25 m | 3.35 m x 3.25 m |
| Main Level | Kitchen | 3.45 m | 2.44 m | 3.45 m x 2.44 m |
| Main Level | Eating Area | 4.06 m | 2.74 m | 4.06 m x 2.74 m |
| Main Level | Dining Room | 3.45 m | 3.25 m | 3.45 m x 3.25 m |
https://www.realtor.ca/real-estate/28040623/5253-nova-crescent-burlington-orchard-orchard
Interested?
Contact us for more information
Hua Chen
Salesperson
7240 Woodbine Ave Unit 103
Markham, Ontario L3R 1A4














































