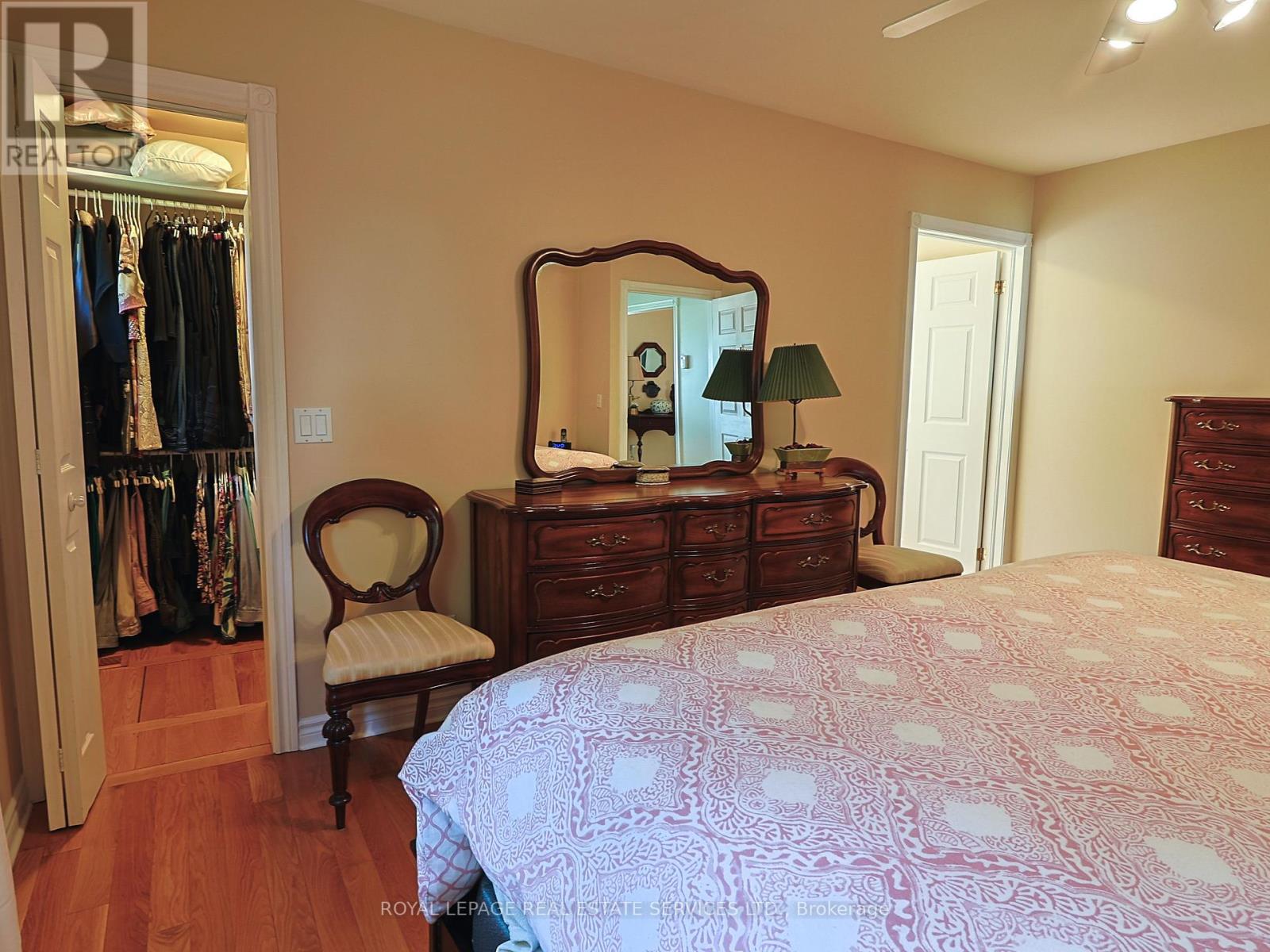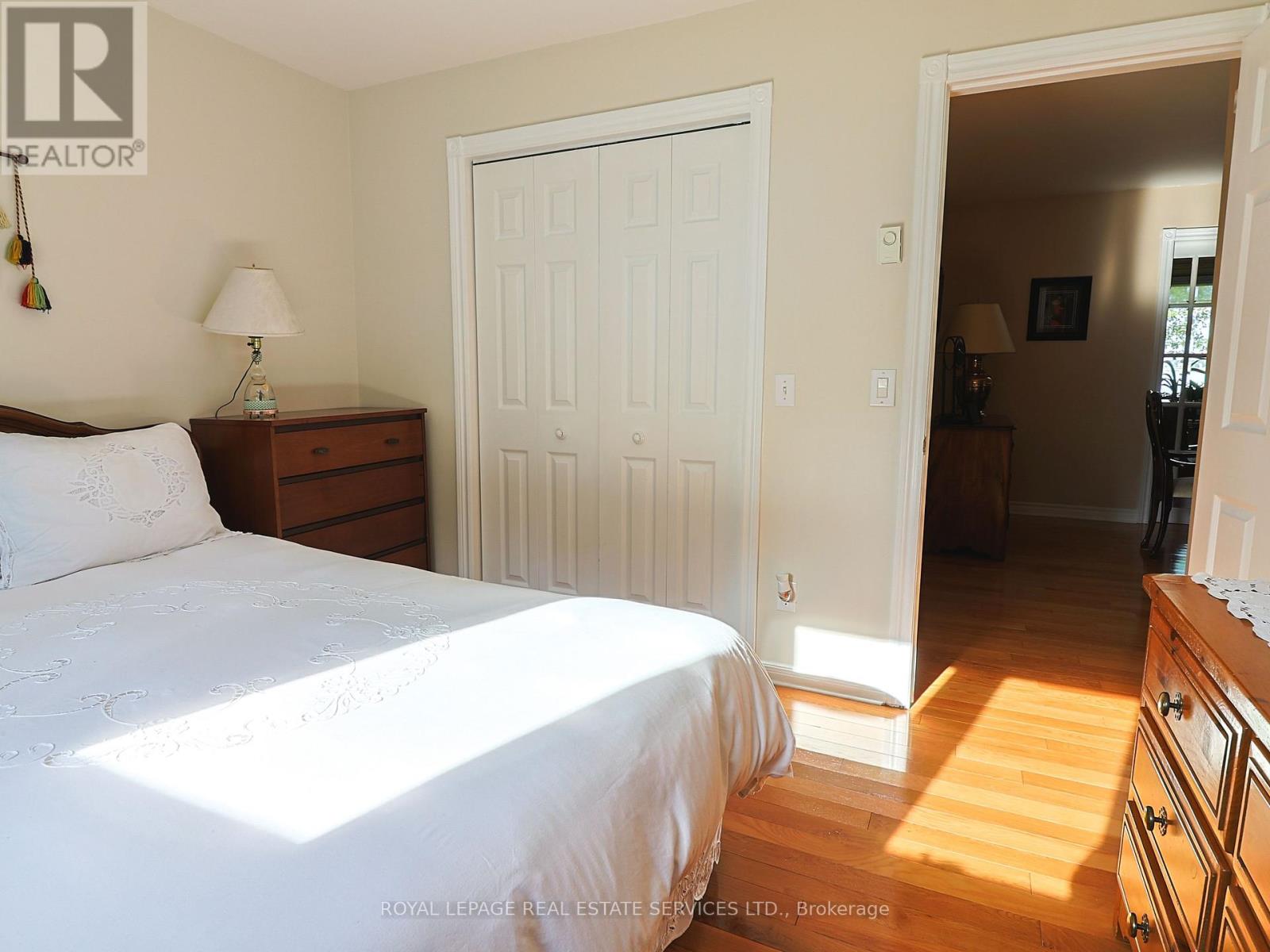525 Riverside Drive St. Joseph, Ontario P0R 1J0
$849,999
Welcome To 525 Riverside Drive Where Charm And Elegance Greets You From The Moment You Arrive. This 3 Bedroom 2 Bath Waterfront Home Offers All The Must Haves. Step Inside To A Large Beautifully Appointed Upgraded Kitchen That Offers Built In Appliances, Granite Countertops And A Large Island Perfect For The Gourmet Chef And Entertainer. The Bright Eat In Kitchen Overlooks The Beautiful Westerly Views Of The Channel. Escape To Your Indoor Hot Tub And Sit Back And Relax In The Afternoon Or Enjoy Stunning Evening Sunsets. The Formal Dining Room Features A Fireplace Making For A Warm And Inviting Atmosphere For Large Gatherings. . Walk Through To A Large Living/Family Room Which Also Offers Beautiful Views. This Well Appointed Home Also Features A Master Bedroom With A Private Ensuite And Walk In Closet. Outside You'll Also Find A Detached Garage/Workshop. A BONUS GARAGE WITH A LARGE BUNKIE Upstairs Perfect For Additional Guests And Family Visits. The Bunkie Features A 3 Piece Washroom, Sauna, Propane Heat, An Extra W/D and Refrigerator. This Home Is A Must See! Don't Miss Your Chance To View This Home. (id:61852)
Property Details
| MLS® Number | X12114787 |
| Property Type | Single Family |
| Easement | Unknown |
| EquipmentType | Propane Tank |
| ParkingSpaceTotal | 5 |
| RentalEquipmentType | Propane Tank |
| Structure | Shed |
| ViewType | View Of Water, Direct Water View |
| WaterFrontType | Island |
Building
| BathroomTotal | 2 |
| BedroomsAboveGround | 3 |
| BedroomsTotal | 3 |
| Appliances | Oven - Built-in, Range, Water Heater, Water Purifier, Dryer, Sauna, Washer, Refrigerator |
| ArchitecturalStyle | Bungalow |
| BasementType | Crawl Space |
| ConstructionStyleAttachment | Detached |
| CoolingType | Central Air Conditioning |
| ExteriorFinish | Wood |
| FireplacePresent | Yes |
| FireplaceType | Woodstove,free Standing Metal |
| FlooringType | Hardwood, Carpeted, Ceramic |
| FoundationType | Block |
| HeatingFuel | Natural Gas |
| HeatingType | Forced Air |
| StoriesTotal | 1 |
| SizeInterior | 1500 - 2000 Sqft |
| Type | House |
| UtilityWater | Drilled Well |
Parking
| Detached Garage | |
| Garage |
Land
| AccessType | Highway Access, Year-round Access, Private Docking |
| Acreage | No |
| SizeDepth | 239 Ft ,2 In |
| SizeFrontage | 149 Ft ,10 In |
| SizeIrregular | 149.9 X 239.2 Ft |
| SizeTotalText | 149.9 X 239.2 Ft |
| ZoningDescription | N/a |
Rooms
| Level | Type | Length | Width | Dimensions |
|---|---|---|---|---|
| Main Level | Kitchen | 6.88 m | 4.65 m | 6.88 m x 4.65 m |
| Main Level | Living Room | 5.18 m | 4.72 m | 5.18 m x 4.72 m |
| Main Level | Dining Room | 4.69 m | 3.84 m | 4.69 m x 3.84 m |
| Main Level | Primary Bedroom | 4.71 m | 3.48 m | 4.71 m x 3.48 m |
| Main Level | Bedroom 2 | 3.14 m | 3.39 m | 3.14 m x 3.39 m |
| Main Level | Bedroom 3 | 3.11 m | 3.63 m | 3.11 m x 3.63 m |
| Main Level | Sunroom | 4.77 m | 3.48 m | 4.77 m x 3.48 m |
Utilities
| Cable | Available |
| Electricity | Installed |
https://www.realtor.ca/real-estate/28240061/525-riverside-drive-st-joseph
Interested?
Contact us for more information
Terry Schmid
Salesperson
231 Oak Park #400b
Oakville, Ontario L6H 7S8


































