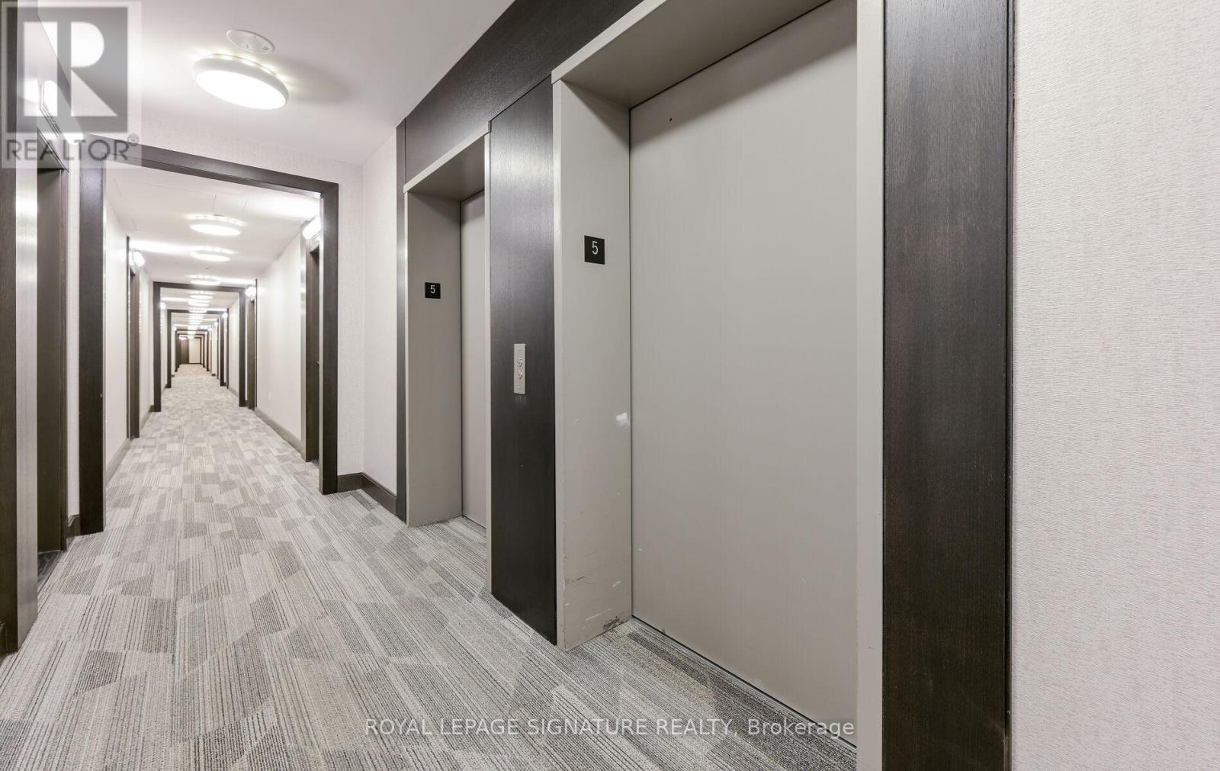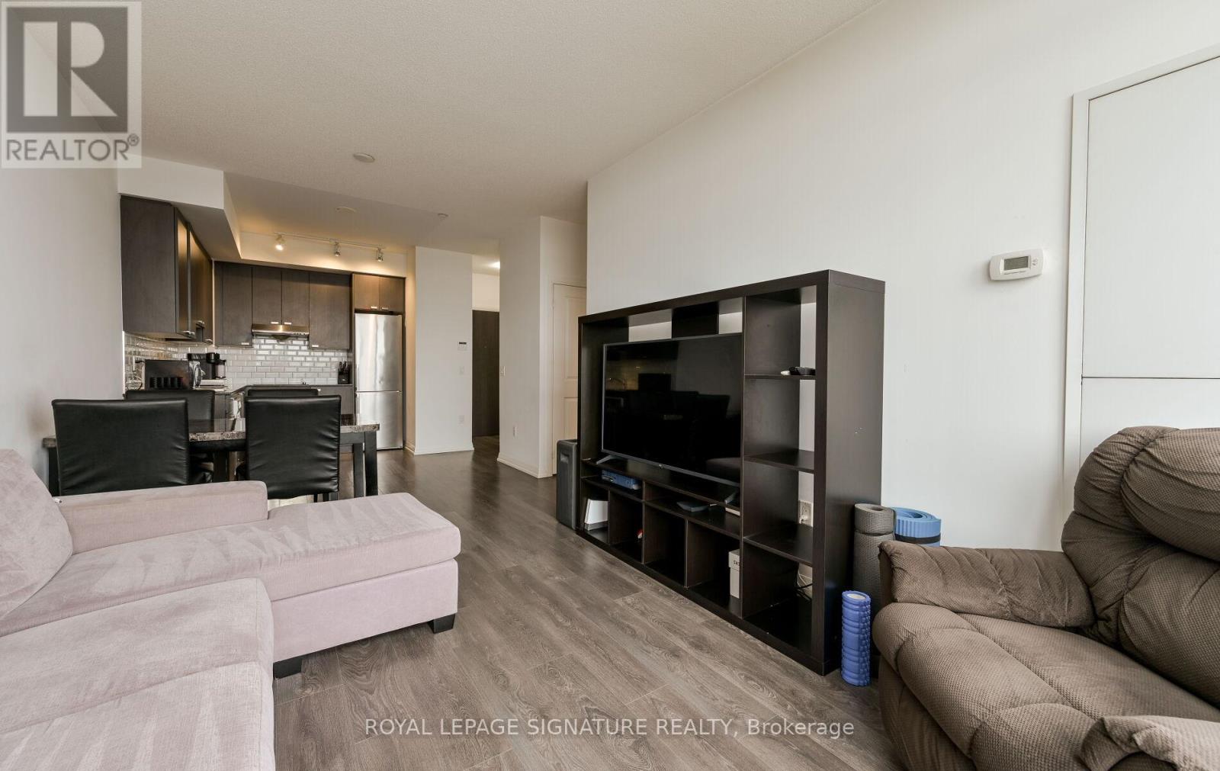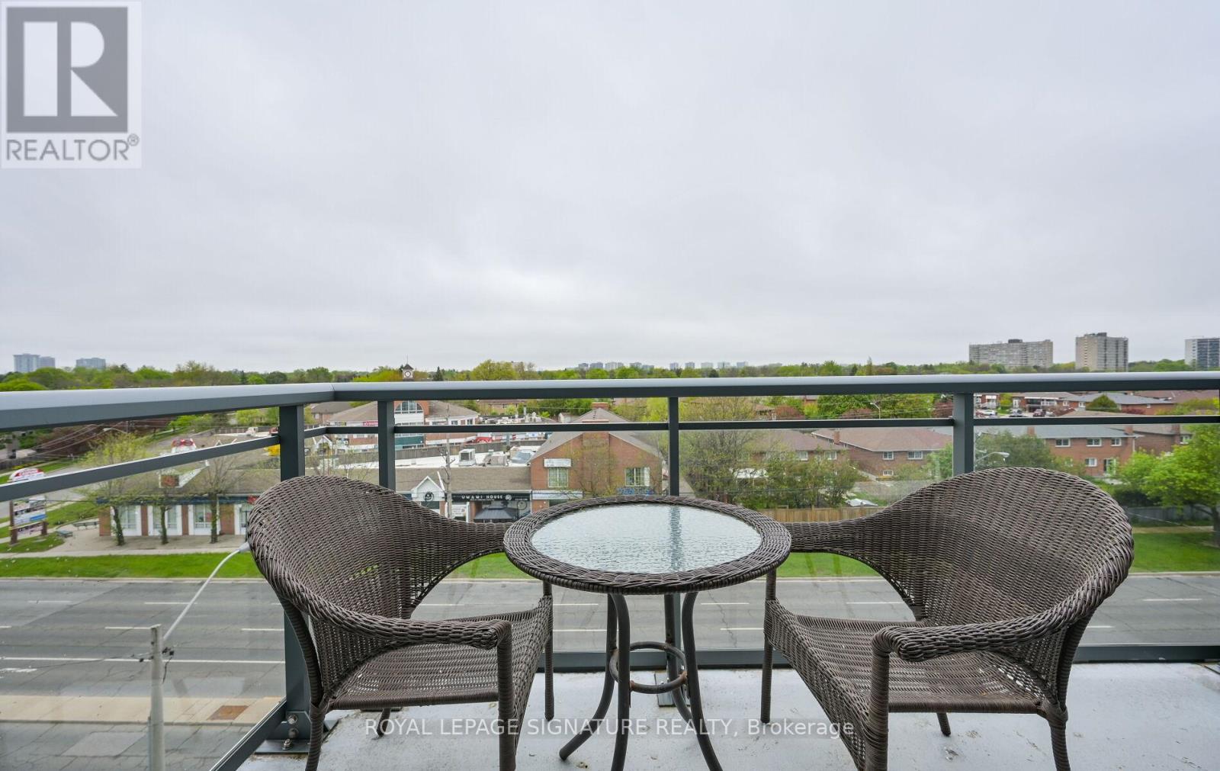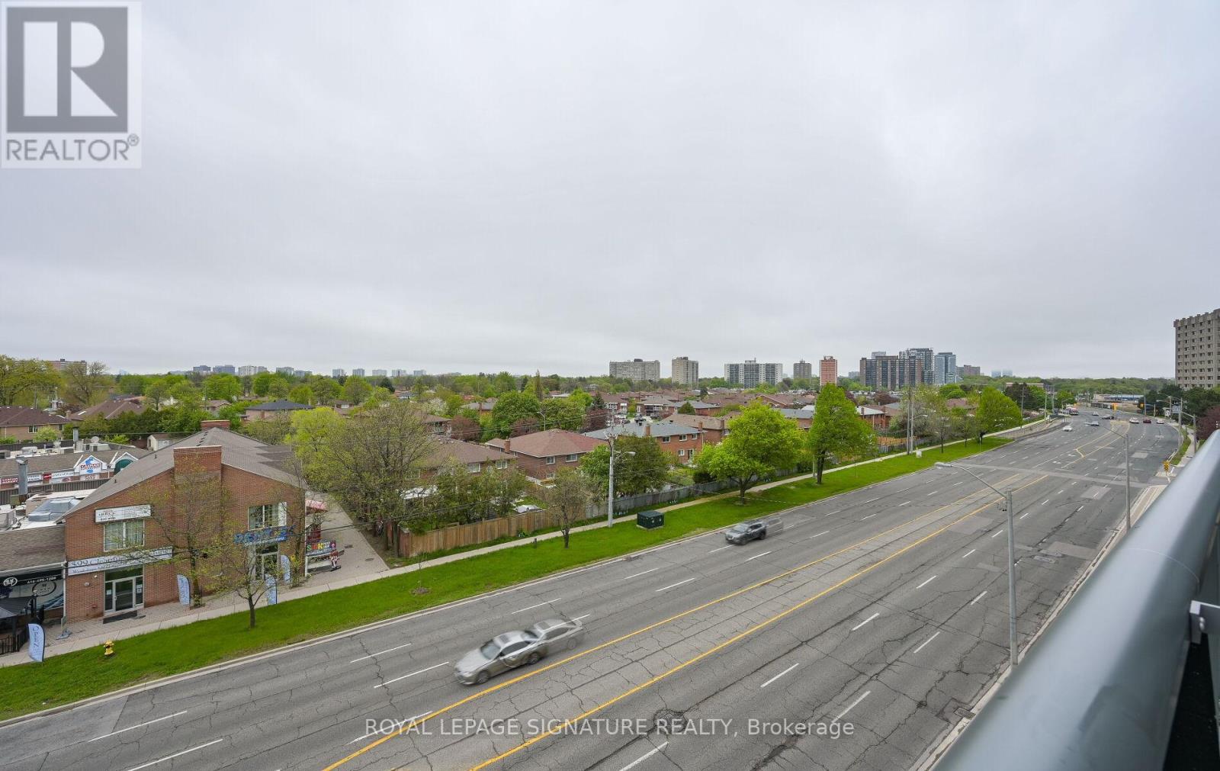525 - 50 Ann O'reily Road Toronto, Ontario M2J 0C9
$2,300 Monthly
Tridel Alto At Atria In Highly Sought After Community, Beautiful large One Bedroom + Den Unit Hotel Style Amenities Include State of The Art fitness Studio, Exercise Pool, Steam Room, Theater Screening Room, Billiard Room, Elegant Party Room with Private Rm & Private Dining, 24Hrs Concierge, Guest Suites, Mins to Don Mills Subway Station, Hwy 404/401, Seneca College, Office Building, Etc. (id:61852)
Property Details
| MLS® Number | C12164600 |
| Property Type | Single Family |
| Community Name | Henry Farm |
| AmenitiesNearBy | Hospital, Park, Place Of Worship, Public Transit |
| CommunityFeatures | Pet Restrictions |
| Features | Balcony, Carpet Free |
| ParkingSpaceTotal | 1 |
| PoolType | Indoor Pool |
| ViewType | View |
Building
| BathroomTotal | 1 |
| BedroomsAboveGround | 1 |
| BedroomsBelowGround | 1 |
| BedroomsTotal | 2 |
| Age | 6 To 10 Years |
| Amenities | Security/concierge, Exercise Centre, Recreation Centre, Storage - Locker |
| Appliances | Dishwasher, Dryer, Stove, Washer, Window Coverings, Refrigerator |
| BasementDevelopment | Finished |
| BasementType | N/a (finished) |
| CoolingType | Central Air Conditioning |
| ExteriorFinish | Concrete, Stone |
| FlooringType | Laminate, Ceramic |
| HeatingFuel | Natural Gas |
| HeatingType | Forced Air |
| SizeInterior | 600 - 699 Sqft |
| Type | Apartment |
Parking
| Underground | |
| Garage |
Land
| Acreage | No |
| LandAmenities | Hospital, Park, Place Of Worship, Public Transit |
Rooms
| Level | Type | Length | Width | Dimensions |
|---|---|---|---|---|
| Flat | Living Room | 6.99 m | 3.78 m | 6.99 m x 3.78 m |
| Flat | Dining Room | 6.99 m | 3.78 m | 6.99 m x 3.78 m |
| Flat | Kitchen | 2.91 m | 2.73 m | 2.91 m x 2.73 m |
| Flat | Primary Bedroom | 3.9 m | 3.12 m | 3.9 m x 3.12 m |
| Flat | Den | 2.48 m | 2.43 m | 2.48 m x 2.43 m |
| Flat | Laundry Room | 1.11 m | 1.07 m | 1.11 m x 1.07 m |
| Flat | Foyer | 2.06 m | 1.21 m | 2.06 m x 1.21 m |
https://www.realtor.ca/real-estate/28348199/525-50-ann-oreily-road-toronto-henry-farm-henry-farm
Interested?
Contact us for more information
Asha Singh
Salesperson
30 Eglinton Ave W Ste 7
Mississauga, Ontario L5R 3E7
Natasha Sanca
Salesperson
495 Wellington St W #100
Toronto, Ontario M5V 1G1















































