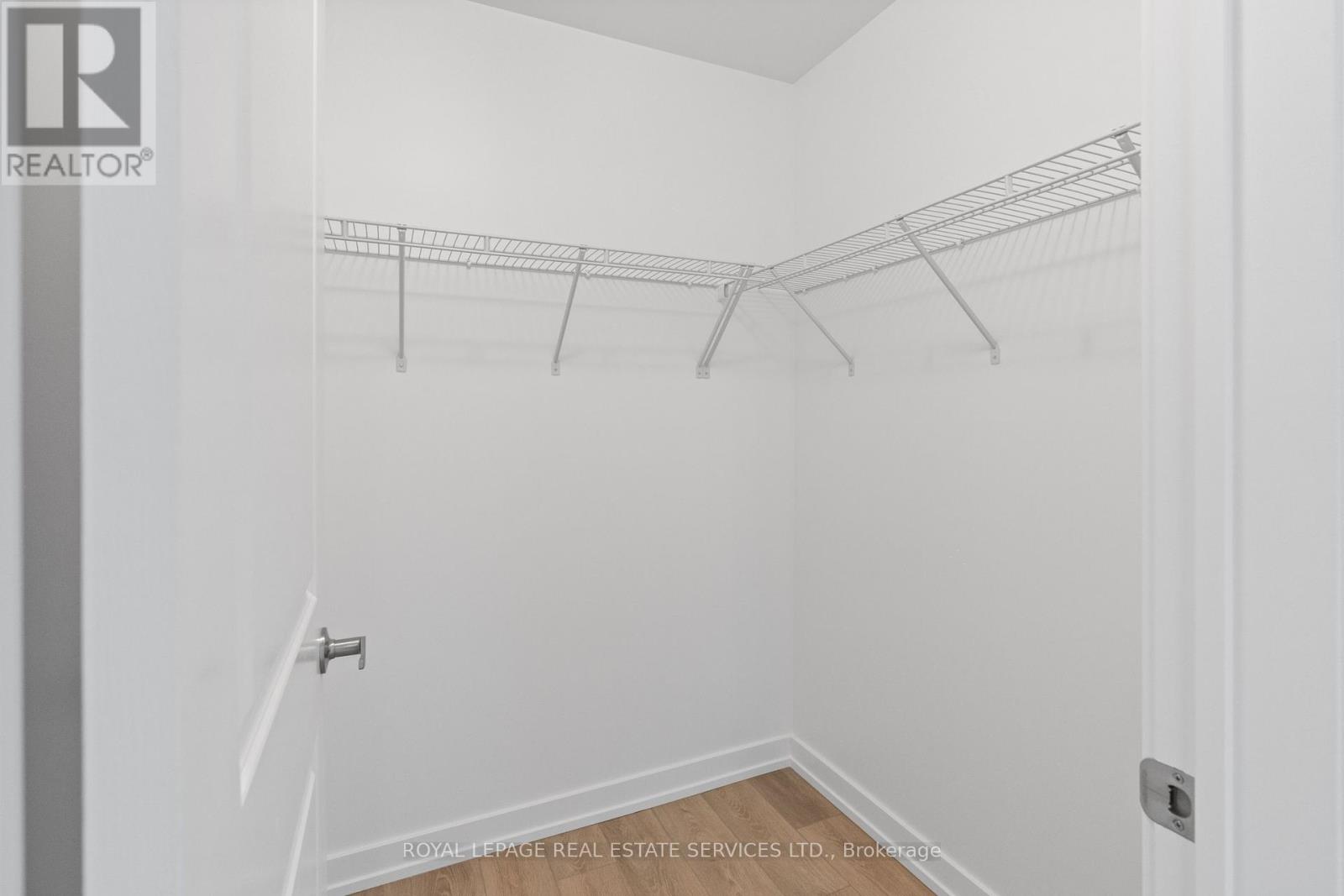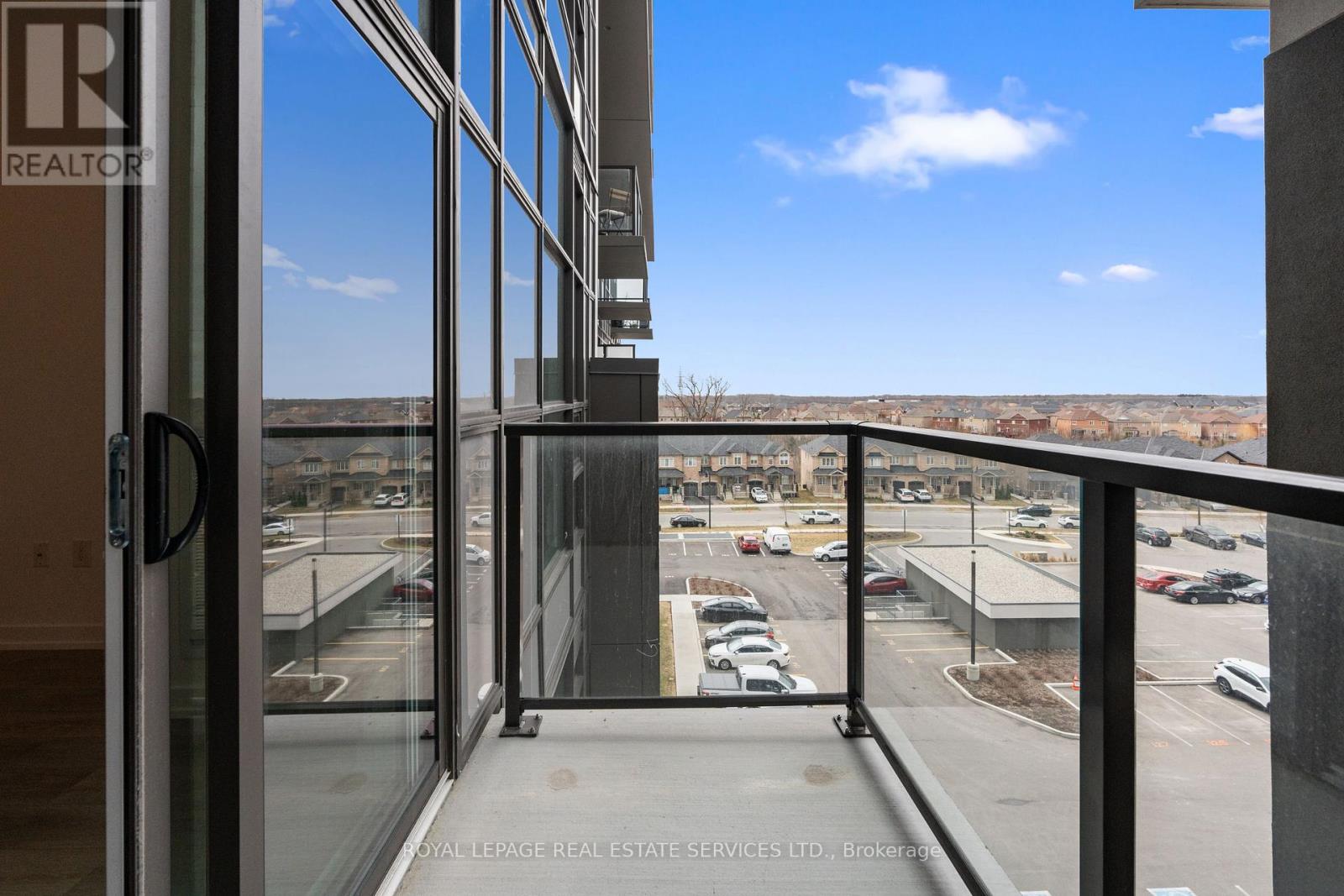525 - 460 Dundas Street E Hamilton, Ontario L8B 2A5
$485,000Maintenance, Heat, Insurance, Common Area Maintenance, Parking
$453.98 Monthly
Maintenance, Heat, Insurance, Common Area Maintenance, Parking
$453.98 MonthlyBrand New Never Lived In Charming 1 Bedroom Plus Den Suite at Trend Condos 2! This Stunning 792 SqFt Condo Offers The Perfect Balance Of Comfort And Style. As You Step Inside, You'll Be Greeted With A Spacious Entry-Way, Leading You To Your Open-Plan Living Area That Seamlessly Connects To An Open Balcony, Perfect For Enjoying Your Morning Coffee Or Evening Relaxation. The Well-Appointed Modern Kitchen Features Sleek Countertops, Ample Cabinetry, A Breakfast Bar And Stainless Steel Appliances. The Generous Bedroom Provides A Serene Retreat, While The Versatile Den Can Serve As A Home Office, Guest Room Or Hobby Space. Building Amenities Include Multiple Exercise Rooms/Gyms, Community Terraces With BBQs, Party Rooms And Bike Storage. Ideal Location In Close Proximity To the GO Train, Public Transit, Trails And Parks. (id:61852)
Property Details
| MLS® Number | X12119969 |
| Property Type | Single Family |
| Community Name | Waterdown |
| AmenitiesNearBy | Place Of Worship, Public Transit, Park |
| CommunityFeatures | Pet Restrictions |
| Features | Conservation/green Belt, Wheelchair Access, Balcony, Carpet Free |
| ParkingSpaceTotal | 2 |
Building
| BathroomTotal | 1 |
| BedroomsAboveGround | 1 |
| BedroomsBelowGround | 1 |
| BedroomsTotal | 2 |
| Age | 0 To 5 Years |
| Amenities | Exercise Centre, Party Room, Visitor Parking, Storage - Locker |
| Appliances | Dishwasher, Dryer, Microwave, Stove, Washer, Refrigerator |
| CoolingType | Central Air Conditioning |
| ExteriorFinish | Brick, Stucco |
| FlooringType | Laminate, Tile |
| HeatingFuel | Natural Gas |
| HeatingType | Forced Air |
| SizeInterior | 700 - 799 Sqft |
| Type | Apartment |
Parking
| Underground | |
| Garage |
Land
| Acreage | No |
| LandAmenities | Place Of Worship, Public Transit, Park |
Rooms
| Level | Type | Length | Width | Dimensions |
|---|---|---|---|---|
| Main Level | Kitchen | 7.84 m | 7.51 m | 7.84 m x 7.51 m |
| Main Level | Living Room | 16.77 m | 11.32 m | 16.77 m x 11.32 m |
| Main Level | Primary Bedroom | 15.58 m | 8.83 m | 15.58 m x 8.83 m |
| Main Level | Den | 8.6 m | 7.68 m | 8.6 m x 7.68 m |
| Main Level | Bathroom | 4.99 m | 8.01 m | 4.99 m x 8.01 m |
https://www.realtor.ca/real-estate/28250923/525-460-dundas-street-e-hamilton-waterdown-waterdown
Interested?
Contact us for more information
Brendan Smith
Salesperson
3031 Bloor St. W.
Toronto, Ontario M8X 1C5
Paul Nusca
Broker
3031 Bloor St. W.
Toronto, Ontario M8X 1C5






































