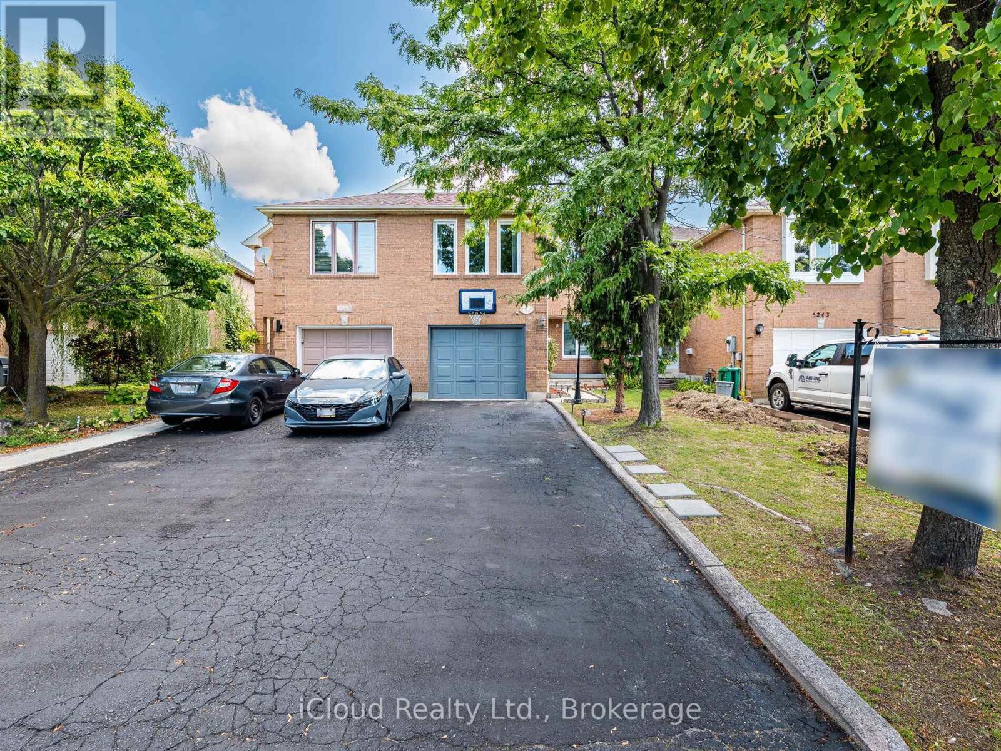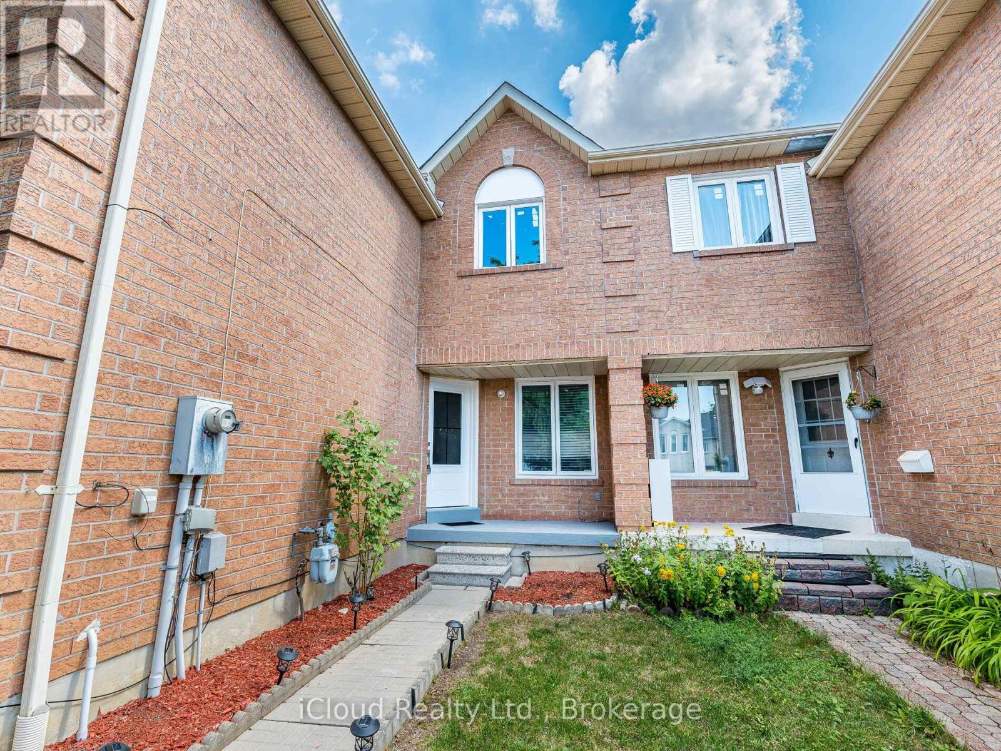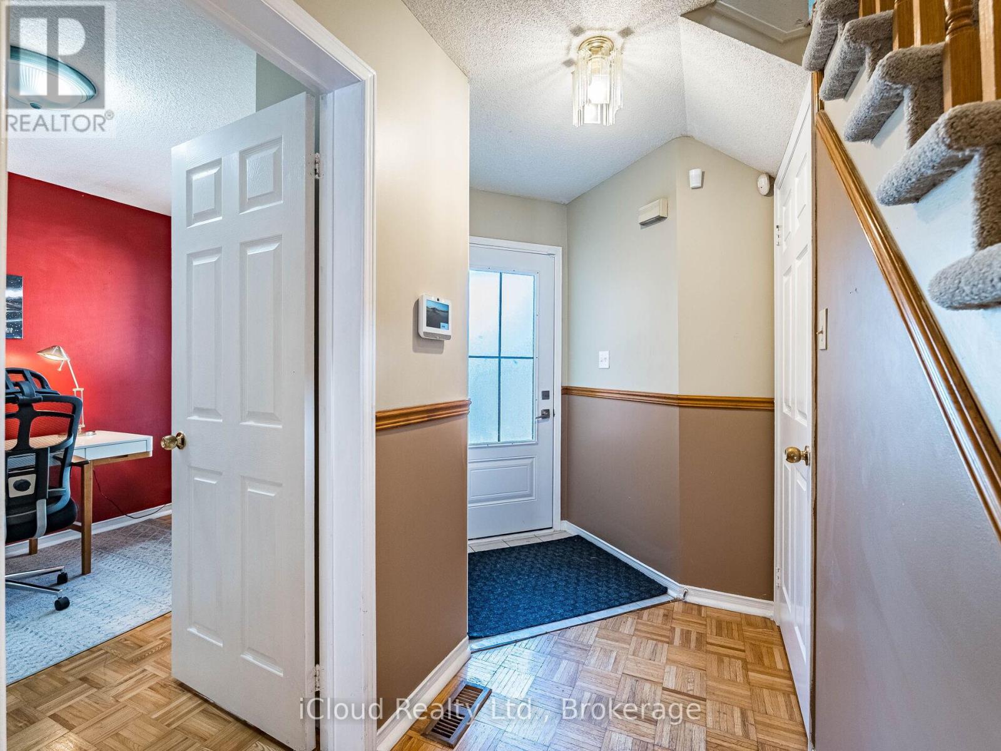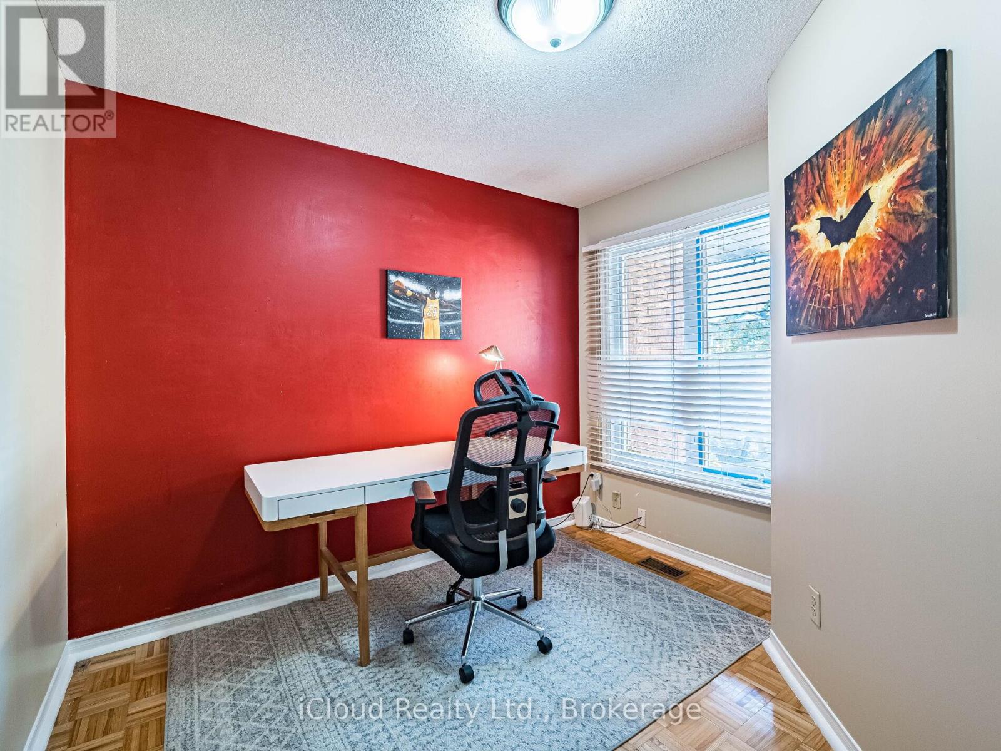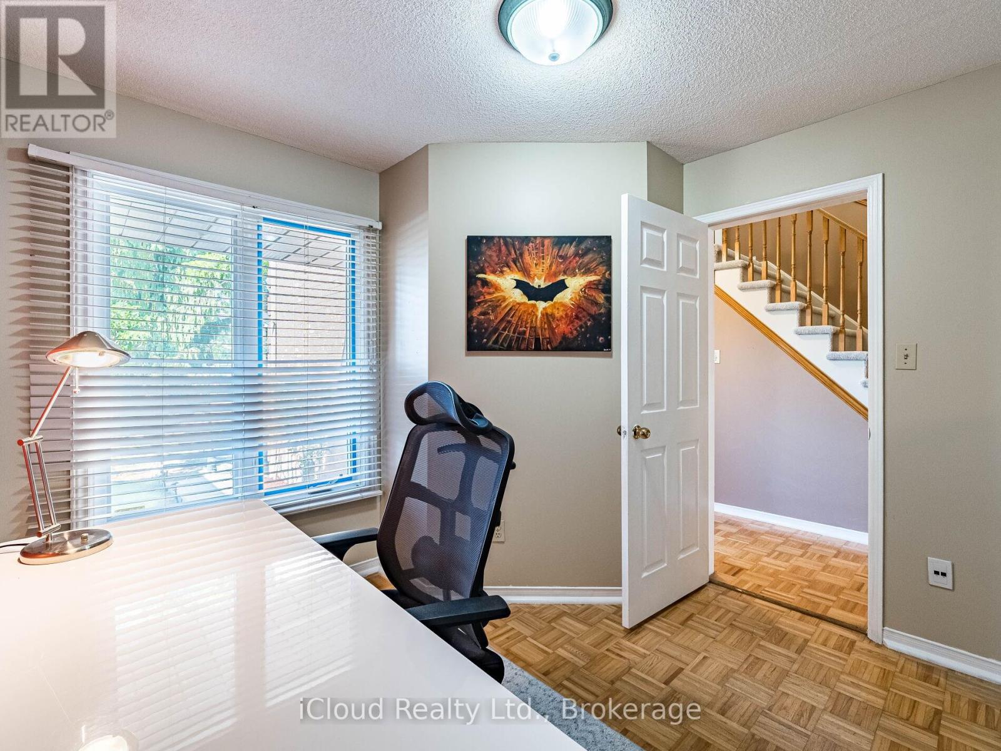5245 Cinnamon Road Mississauga, Ontario L5V 1T3
$919,900
Freehold Townhome with 4 Bedrooms, 4 Washrooms, 3 Car Parking and no sidewalk in the heart of Mississauga. 1728 Sq Ft above grade, in highly-sought after family friendly neighbourhood. Wooden flooring Throughout Main Floor. Fully finished Basement with a brand new full Bathroom. Large Deck in backyard. Entrance from Garage to Backyard. Family room converted to bedroom on upper level. Close To Shopping, Transit, Play Grounds, Places Of Worship Etc. Located just across Rick Hansen Secondary School 9-12 and walk to Fallingbrook 6-8 or Sherwood Mills K-5. Furnace June 2018, Roof July-2020, Windows August-2022, Front Door:2023, Back Door:2023, New Tiling in Main washroom:2023, Fridge:2022, Dish Washer:2019, Gas stove:2023, Carpet:2024 (id:61852)
Property Details
| MLS® Number | W12361476 |
| Property Type | Single Family |
| Community Name | East Credit |
| EquipmentType | Water Heater |
| ParkingSpaceTotal | 3 |
| RentalEquipmentType | Water Heater |
Building
| BathroomTotal | 4 |
| BedroomsAboveGround | 4 |
| BedroomsBelowGround | 1 |
| BedroomsTotal | 5 |
| Appliances | Garage Door Opener Remote(s), Dishwasher, Dryer, Stove, Washer, Window Coverings, Refrigerator |
| BasementDevelopment | Finished |
| BasementType | N/a (finished) |
| ConstructionStyleAttachment | Attached |
| CoolingType | Central Air Conditioning |
| ExteriorFinish | Brick |
| FireplacePresent | Yes |
| FireplaceTotal | 1 |
| FoundationType | Poured Concrete |
| HalfBathTotal | 1 |
| HeatingFuel | Natural Gas |
| HeatingType | Forced Air |
| StoriesTotal | 2 |
| SizeInterior | 1500 - 2000 Sqft |
| Type | Row / Townhouse |
| UtilityWater | Municipal Water |
Parking
| Garage |
Land
| Acreage | No |
| Sewer | Sanitary Sewer |
| SizeDepth | 109 Ft ,10 In |
| SizeFrontage | 23 Ft |
| SizeIrregular | 23 X 109.9 Ft |
| SizeTotalText | 23 X 109.9 Ft |
Rooms
| Level | Type | Length | Width | Dimensions |
|---|---|---|---|---|
| Basement | Recreational, Games Room | 9.5 m | 3.54 m | 9.5 m x 3.54 m |
| Main Level | Living Room | 6.6 m | 2.99 m | 6.6 m x 2.99 m |
| Main Level | Dining Room | 6.6 m | 2.99 m | 6.6 m x 2.99 m |
| Main Level | Kitchen | 5.79 m | 2.21 m | 5.79 m x 2.21 m |
| Main Level | Office | 3.05 m | 2.99 m | 3.05 m x 2.99 m |
| Upper Level | Bedroom | 5.18 m | 2.89 m | 5.18 m x 2.89 m |
| Upper Level | Bedroom 2 | 3.05 m | 2.89 m | 3.05 m x 2.89 m |
| Upper Level | Bedroom 3 | 4.37 m | 2.54 m | 4.37 m x 2.54 m |
| Upper Level | Bedroom 4 | 5.89 m | 3.6 m | 5.89 m x 3.6 m |
https://www.realtor.ca/real-estate/28770790/5245-cinnamon-road-mississauga-east-credit-east-credit
Interested?
Contact us for more information
Mukesh Menon Krishnan
Salesperson
1396 Don Mills Road Unit E101
Toronto, Ontario M3B 3N1
