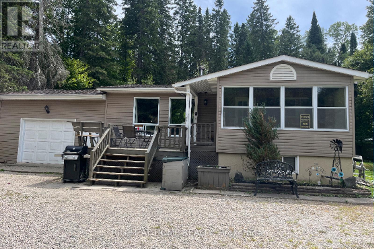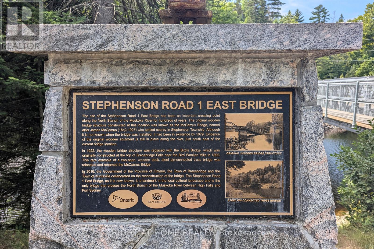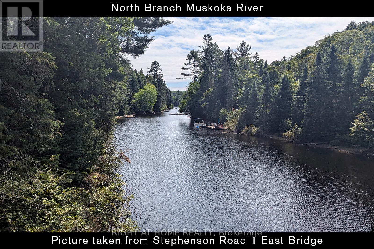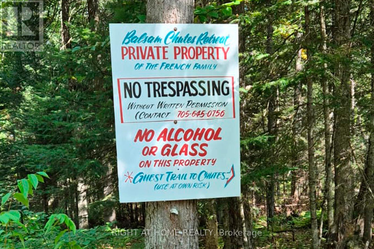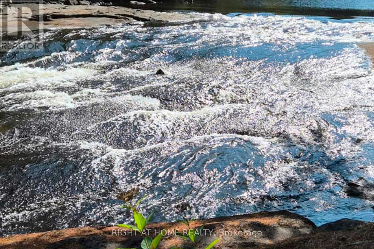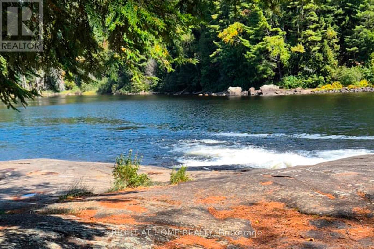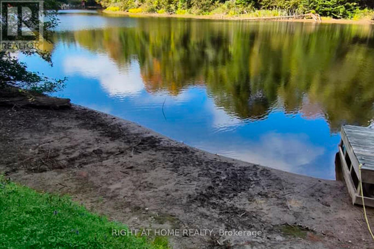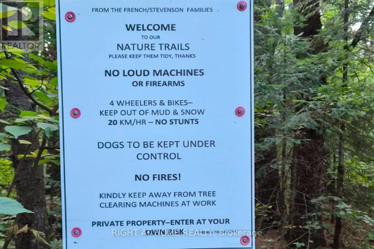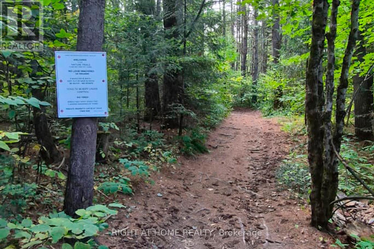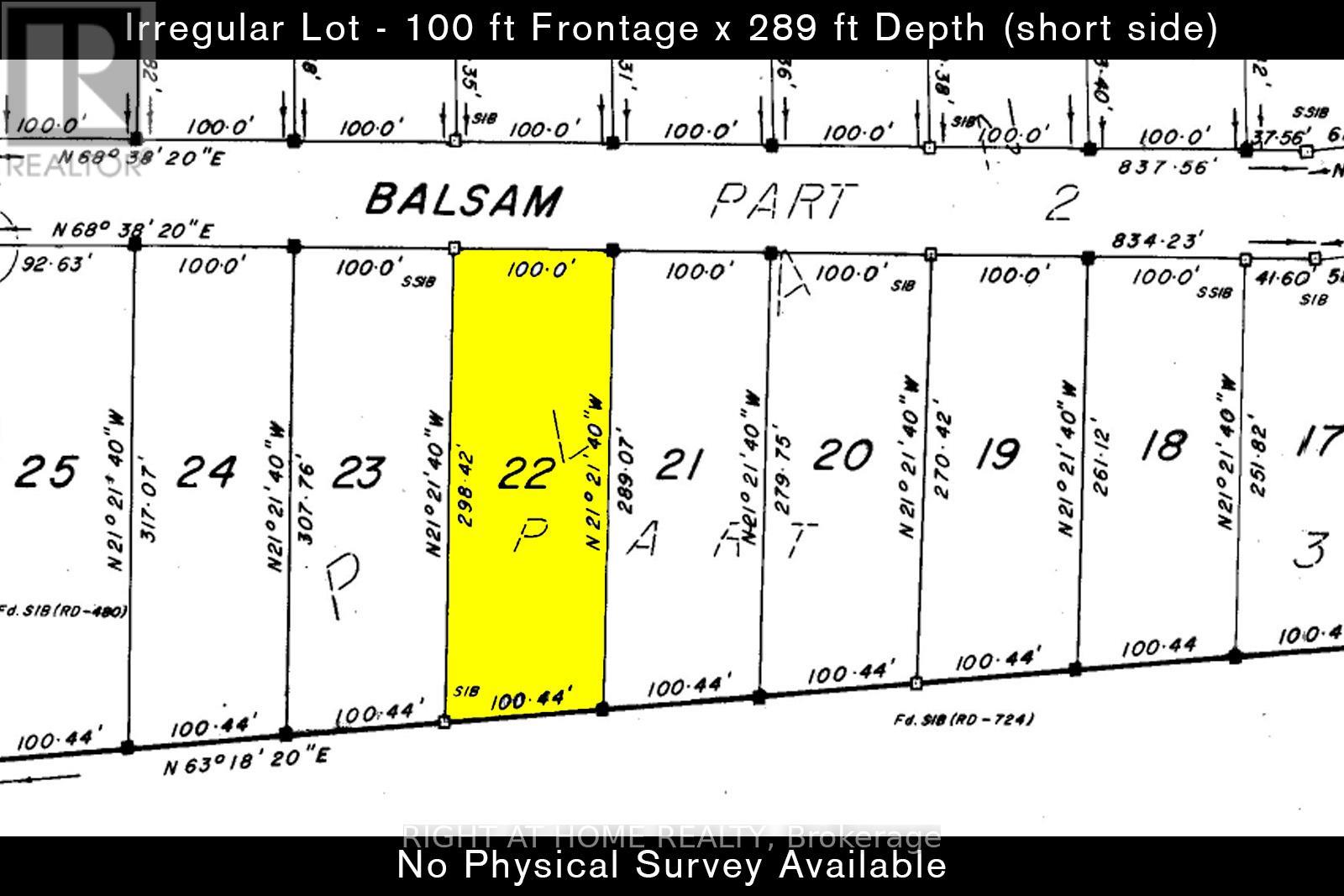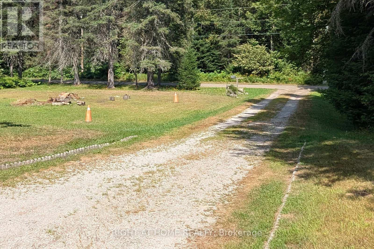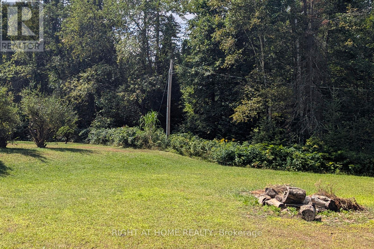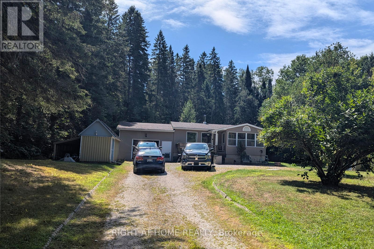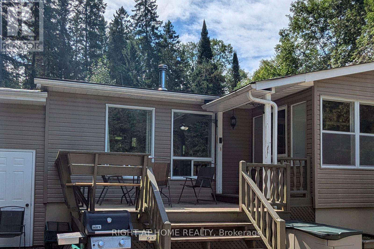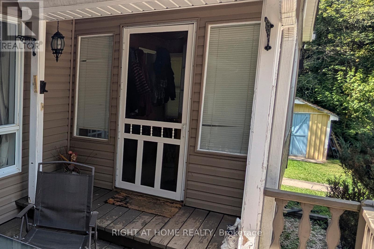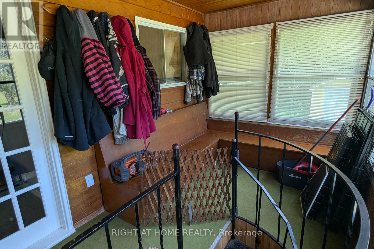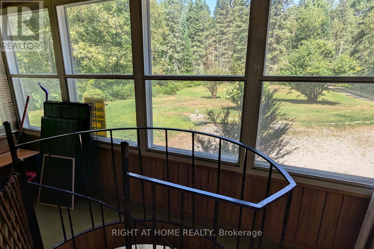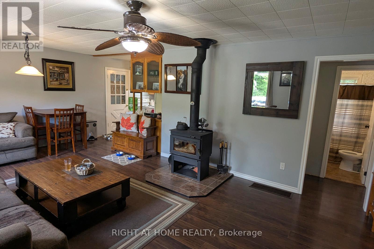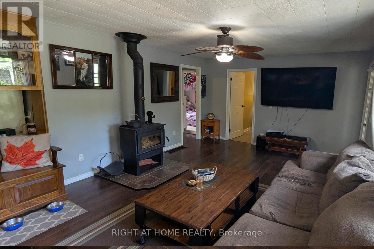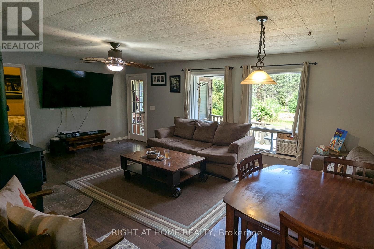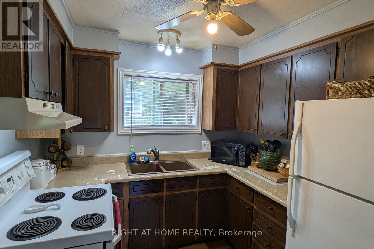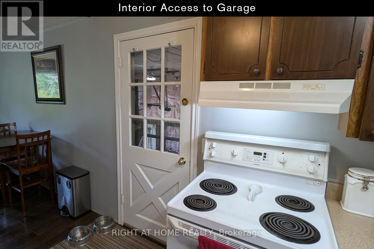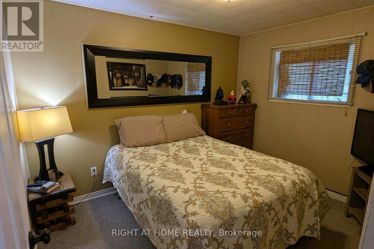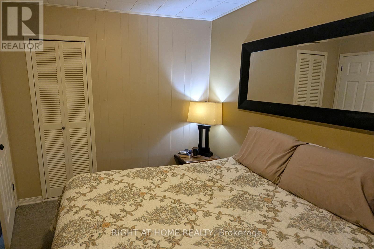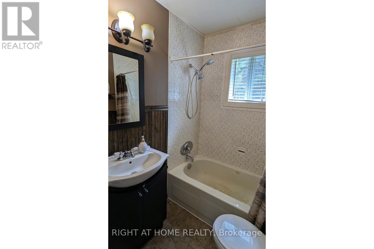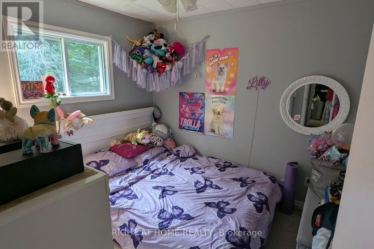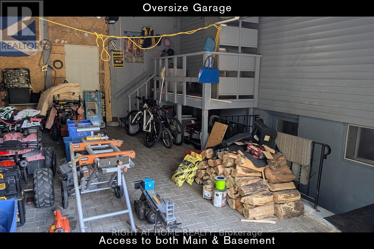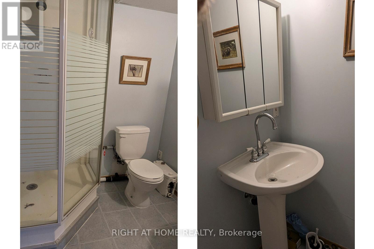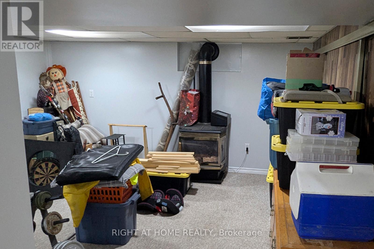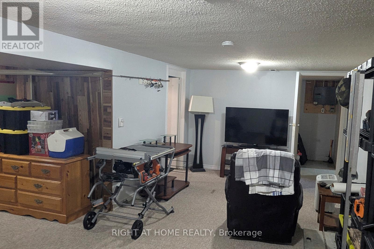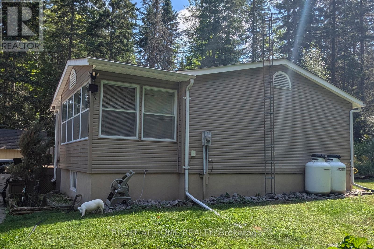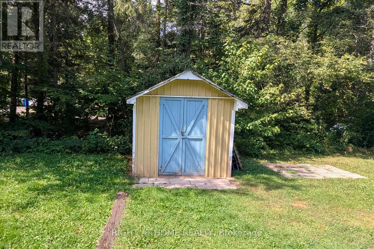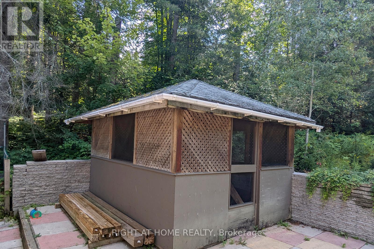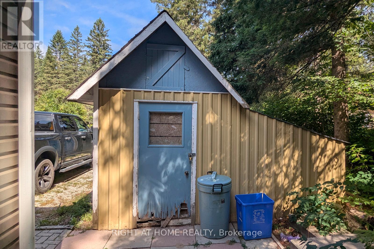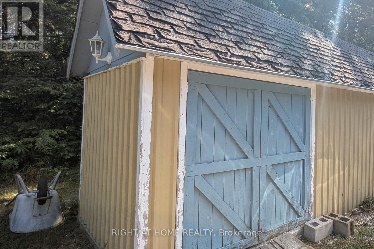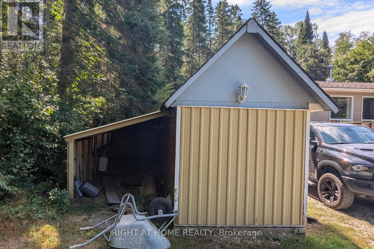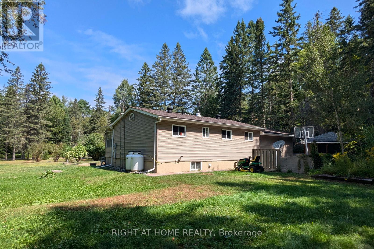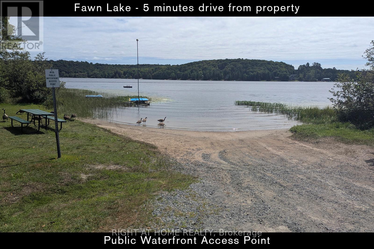524 Balsam Chutes Road Huntsville, Ontario P0B 1L0
$543,000
Welcome to Balsam Chutes! Just a short walk to the Chutes and the Muskoka River for swimming, fishing, and peaceful escapes, this 3-bedroom, 2-bath detached home sits on a large, level lot in one of Muskoka's most desirable communities. Ready to move in or customize with your own renovations, this property offers comfort, character, and year-round enjoyment. The main floor features a warm real wood-burning stove and an open-concept living and dining area, perfect for family gatherings or entertaining guests. The lower level includes a propane fireplace and versatile space for a recreation room, home office, or both. An iron spiral staircase connects the two levels seamlessly. The oversized attached garage and two additional outbuildings provide ample storage and workspace for hobbyists. Outdoors, the 100-ft-wide by 289-ft-deep lot offers a park-like backyard perfect for BBQs and relaxation. Nearby trails, while privately owned, are open for resident use (see photos of signage) and are ideal for hiking, snowmobiling, or ATV adventures. Stroll to the river or the Chutes for a refreshing swim or simply enjoy the natural beauty of rushing water. This is a rare opportunity to create your Muskoka retreat in a tranquil, sought-after location. Don't miss your chance to own a piece of paradise! (id:61852)
Property Details
| MLS® Number | X12401057 |
| Property Type | Single Family |
| Community Name | Stephenson |
| Features | Irregular Lot Size, Level, Sump Pump |
| ParkingSpaceTotal | 6 |
| Structure | Shed, Outbuilding |
Building
| BathroomTotal | 2 |
| BedroomsAboveGround | 3 |
| BedroomsTotal | 3 |
| Age | 51 To 99 Years |
| Amenities | Fireplace(s) |
| Appliances | Water Heater, Stove, Refrigerator |
| ArchitecturalStyle | Bungalow |
| BasementDevelopment | Finished |
| BasementFeatures | Separate Entrance |
| BasementType | N/a, N/a (finished) |
| ConstructionStyleAttachment | Detached |
| CoolingType | Window Air Conditioner |
| ExteriorFinish | Vinyl Siding |
| FireplacePresent | Yes |
| FireplaceTotal | 2 |
| FireplaceType | Woodstove |
| FoundationType | Block |
| HeatingFuel | Propane |
| HeatingType | Forced Air |
| StoriesTotal | 1 |
| SizeInterior | 700 - 1100 Sqft |
| Type | House |
| UtilityWater | Dug Well |
Parking
| Attached Garage | |
| Garage | |
| Inside Entry |
Land
| AccessType | Private Road, Year-round Access |
| Acreage | No |
| Sewer | Septic System |
| SizeDepth | 289 Ft |
| SizeFrontage | 100 Ft |
| SizeIrregular | 100 X 289 Ft ; 100 X 289.07 X 100.44 X 298.42 |
| SizeTotalText | 100 X 289 Ft ; 100 X 289.07 X 100.44 X 298.42|1/2 - 1.99 Acres |
| ZoningDescription | Sr1 |
Rooms
| Level | Type | Length | Width | Dimensions |
|---|---|---|---|---|
| Lower Level | Recreational, Games Room | 7.01 m | 4.47 m | 7.01 m x 4.47 m |
| Lower Level | Bathroom | Measurements not available | ||
| Lower Level | Other | 2.38 m | 2.13 m | 2.38 m x 2.13 m |
| Lower Level | Laundry Room | 4.26 m | 3.55 m | 4.26 m x 3.55 m |
| Main Level | Living Room | 6.7 m | 4.08 m | 6.7 m x 4.08 m |
| Main Level | Dining Room | Measurements not available | ||
| Main Level | Kitchen | 3.04 m | 2.61 m | 3.04 m x 2.61 m |
| Main Level | Bedroom | 3.4 m | 2.74 m | 3.4 m x 2.74 m |
| Main Level | Bedroom | 2.89 m | 2.74 m | 2.89 m x 2.74 m |
| Main Level | Bedroom | 2.94 m | 2.13 m | 2.94 m x 2.13 m |
| Main Level | Bathroom | Measurements not available | ||
| Main Level | Other | 4.16 m | 2.43 m | 4.16 m x 2.43 m |
Utilities
| Cable | Installed |
| Electricity | Installed |
| Wireless | Available |
https://www.realtor.ca/real-estate/28857221/524-balsam-chutes-road-huntsville-stephenson-stephenson
Interested?
Contact us for more information
Trevor Warcop
Salesperson
5111 New Street, Suite 106
Burlington, Ontario L7L 1V2
Shane T Warcop
Salesperson
480 Eglinton Ave West #30, 106498
Mississauga, Ontario L5R 0G2
