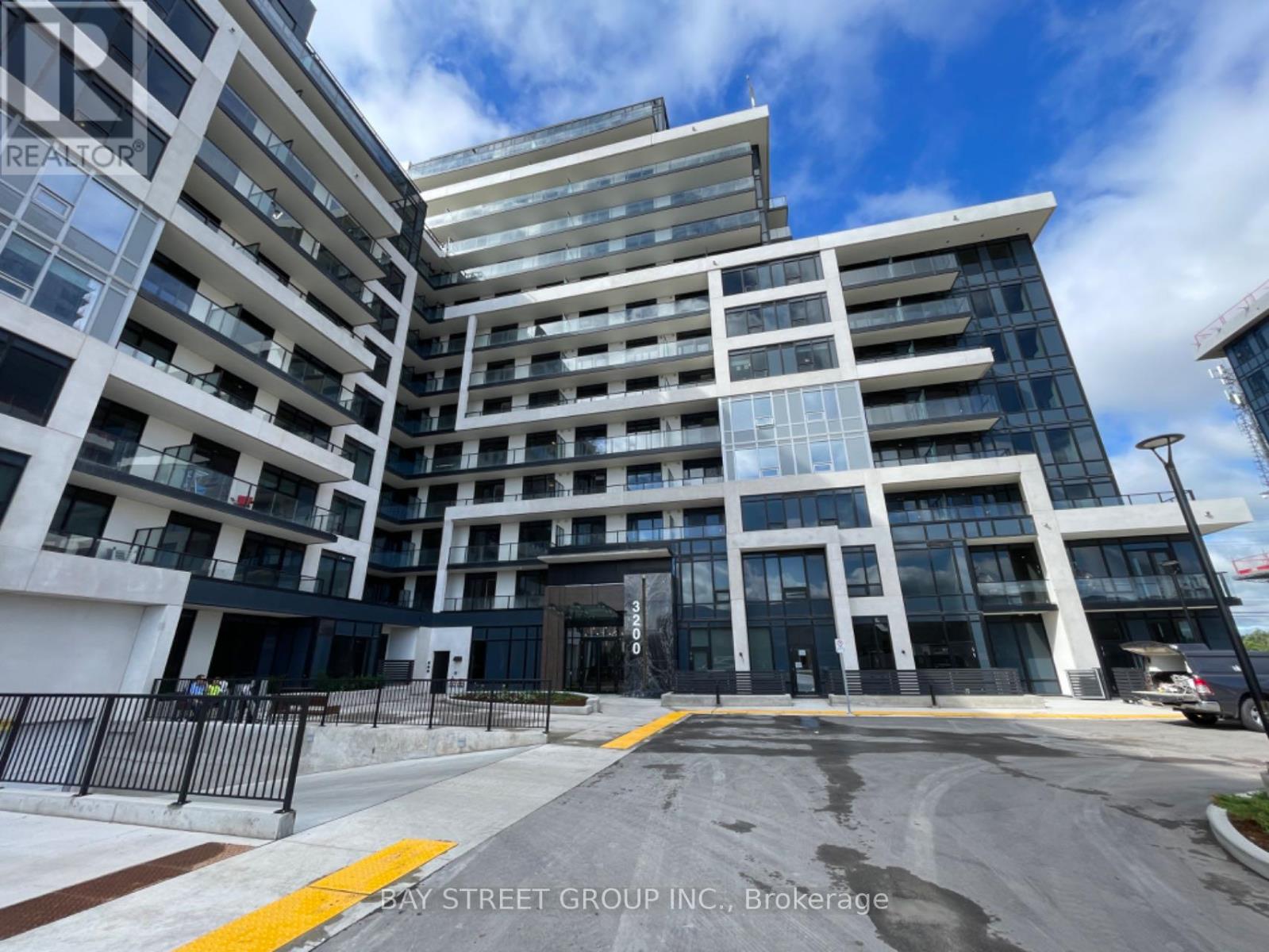524 - 3200 William Coltson Avenue Oakville, Ontario L6H 7W6
2 Bedroom
1 Bathroom
700 - 799 sqft
Central Air Conditioning
Forced Air
Landscaped
$2,600 Monthly
A unique 1+1 bedroom almost 800 sqft corner unit with a fantastic view on 5th floor located in prime area of Oakville. Open concept with 2 balconies. Spacious den with door offering additional functionality as a second bedroom. 9 feet high ceiling with modern finished kitchen including Quartz counters, stainless steel appliances, full pantry, smart connect system. Hardwood floor throughout. Easy access to highway, grocery, shopping mall, trails and Sheridan college. (id:61852)
Property Details
| MLS® Number | W12549904 |
| Property Type | Single Family |
| Community Name | 1010 - JM Joshua Meadows |
| AmenitiesNearBy | Public Transit |
| CommunityFeatures | Pets Allowed With Restrictions, School Bus |
| Features | Balcony, In Suite Laundry |
| ParkingSpaceTotal | 1 |
| ViewType | View |
Building
| BathroomTotal | 1 |
| BedroomsAboveGround | 2 |
| BedroomsTotal | 2 |
| Age | 0 To 5 Years |
| Amenities | Recreation Centre, Visitor Parking, Security/concierge, Exercise Centre, Storage - Locker |
| Appliances | Blinds, Dishwasher, Dryer, Stove, Washer |
| BasementType | None |
| CoolingType | Central Air Conditioning |
| ExteriorFinish | Concrete |
| FireProtection | Security System, Security Guard |
| FlooringType | Laminate |
| HeatingFuel | Natural Gas |
| HeatingType | Forced Air |
| SizeInterior | 700 - 799 Sqft |
| Type | Apartment |
Parking
| Underground | |
| Garage |
Land
| Acreage | No |
| LandAmenities | Public Transit |
| LandscapeFeatures | Landscaped |
Rooms
| Level | Type | Length | Width | Dimensions |
|---|---|---|---|---|
| Flat | Primary Bedroom | 3.66 m | 3.05 m | 3.66 m x 3.05 m |
| Flat | Bedroom 2 | 3.29 m | 2.14 m | 3.29 m x 2.14 m |
| Flat | Living Room | 4.21 m | 3.44 m | 4.21 m x 3.44 m |
| Flat | Dining Room | 4.21 m | 3.44 m | 4.21 m x 3.44 m |
| Flat | Kitchen | 3.93 m | 2.44 m | 3.93 m x 2.44 m |
Interested?
Contact us for more information
Jennifer Liu
Salesperson
Bay Street Group Inc.
8300 Woodbine Ave Ste 500
Markham, Ontario L3R 9Y7
8300 Woodbine Ave Ste 500
Markham, Ontario L3R 9Y7
















