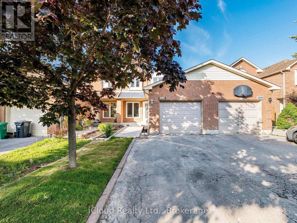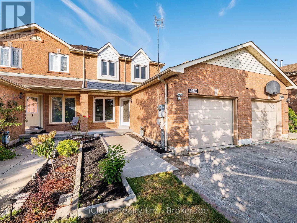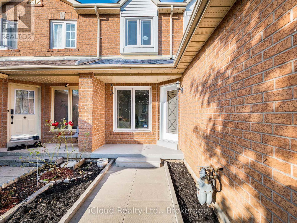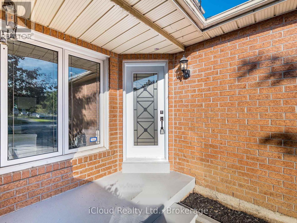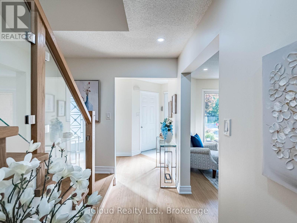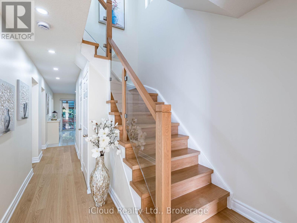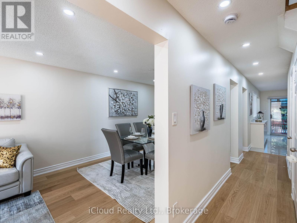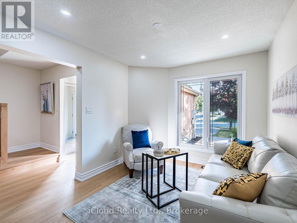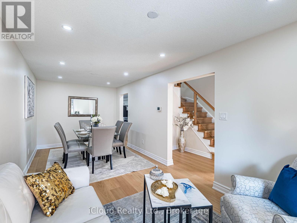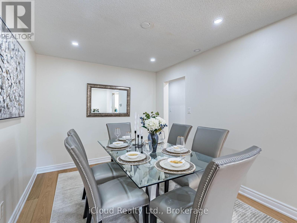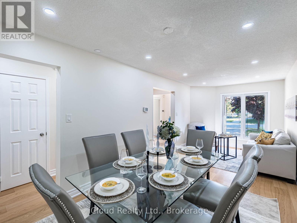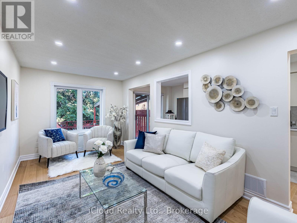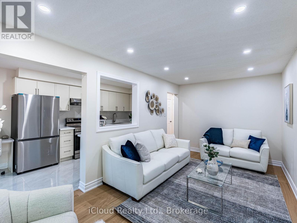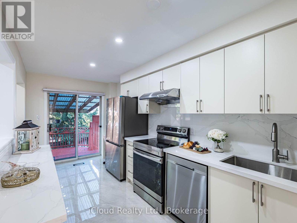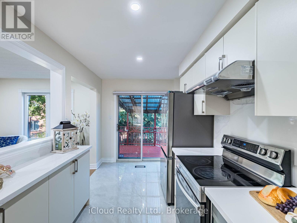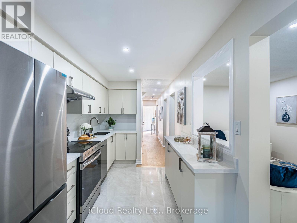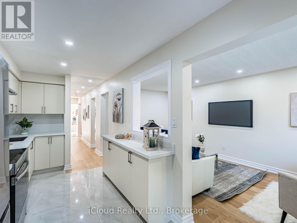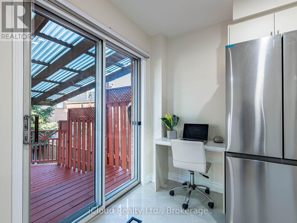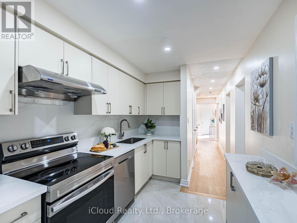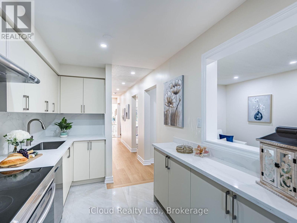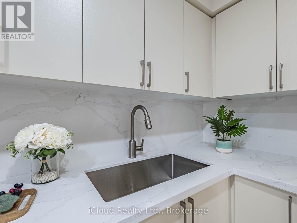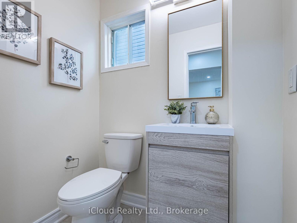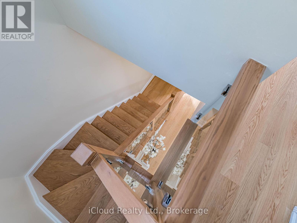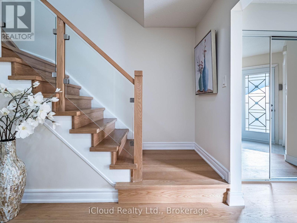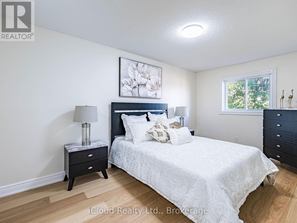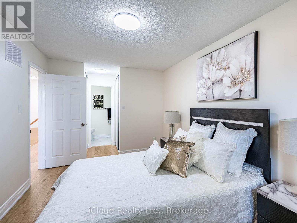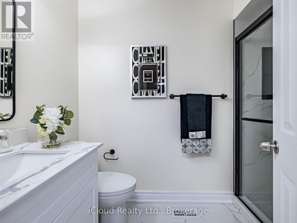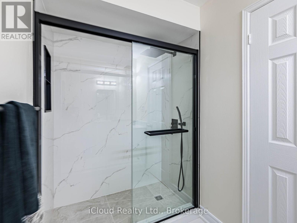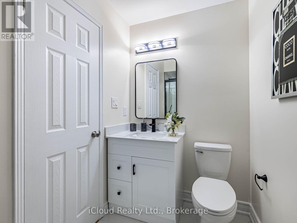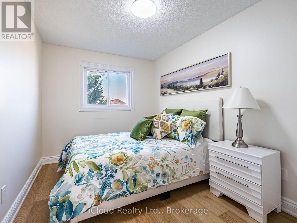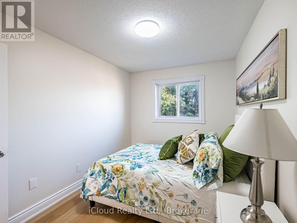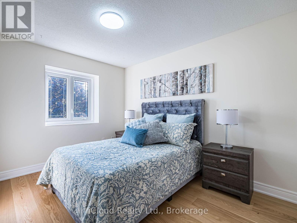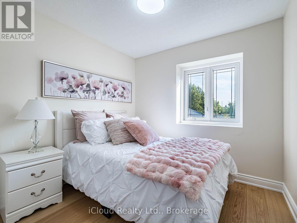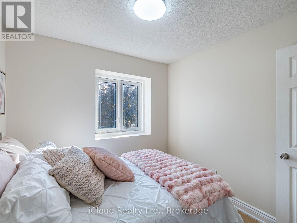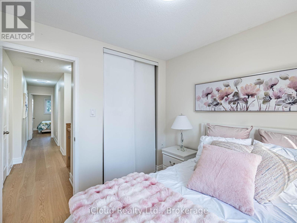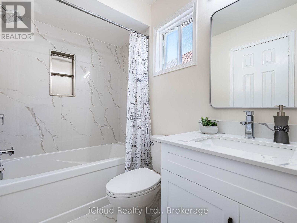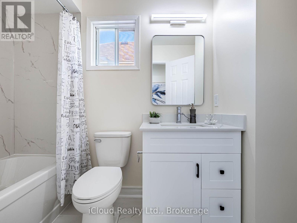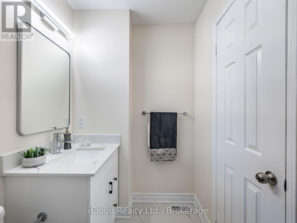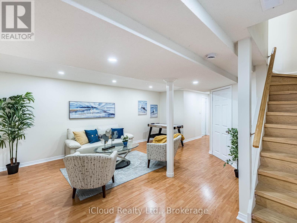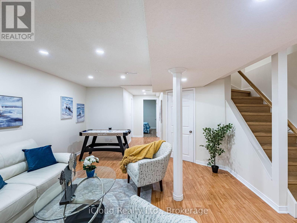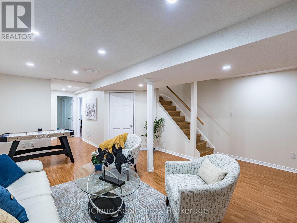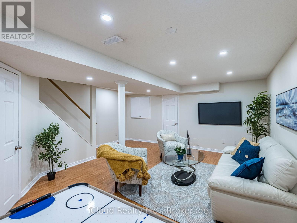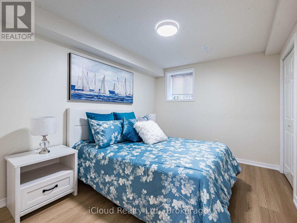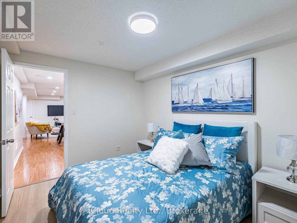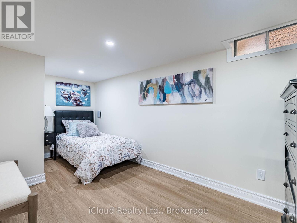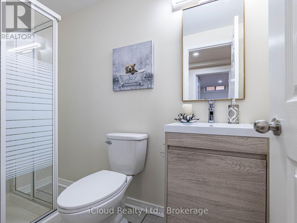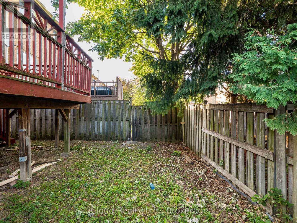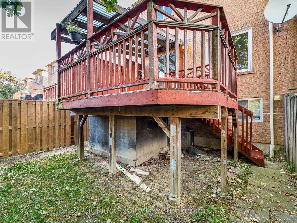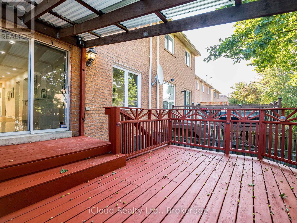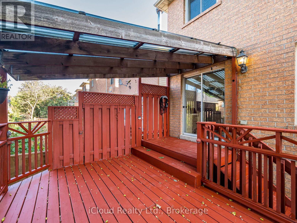5238 Alicante Street Mississauga, Ontario L5V 1S9
$999,999
Major Renovated Freehold Townhome in Prime Mississauga! Spacious 4+2 bed, 3+1 bathroom home, carpet-free with finished basement. Feels like a semi (attached on one side only) with 3-car parking. Upgrades include brand new engineered hardwood floors, modern kitchen with quartz counters & backsplash, glass-railed staircase, and renovated bathrooms. Basement offers 2 bedrooms + full bath, ideal for in-law suite. Enjoy a large backyard deck with walkout from kitchen. Backyard can be accessed from garage. Recent updates: Roof (2024), S/S Fridge (2025), S/S Dishwasher (2023), Garage door (2022). Located in a sought-after family-friendly neighbourhood, just across from Rick Hansen Secondary, and close to shopping, transit, parks & places of worship. Move-in ready! (id:61852)
Property Details
| MLS® Number | W12397443 |
| Property Type | Single Family |
| Community Name | East Credit |
| EquipmentType | Water Heater |
| Features | Carpet Free |
| ParkingSpaceTotal | 3 |
| RentalEquipmentType | Water Heater |
| Structure | Deck |
Building
| BathroomTotal | 4 |
| BedroomsAboveGround | 4 |
| BedroomsBelowGround | 2 |
| BedroomsTotal | 6 |
| Appliances | Garage Door Opener Remote(s), Water Meter, Blinds, Central Vacuum, Dishwasher, Dryer, Garage Door Opener, Stove, Washer, Refrigerator |
| BasementDevelopment | Finished |
| BasementType | N/a (finished) |
| ConstructionStyleAttachment | Attached |
| CoolingType | Central Air Conditioning |
| ExteriorFinish | Brick |
| FlooringType | Hardwood, Ceramic |
| FoundationType | Poured Concrete |
| HalfBathTotal | 1 |
| HeatingFuel | Natural Gas |
| HeatingType | Forced Air |
| StoriesTotal | 2 |
| SizeInterior | 1500 - 2000 Sqft |
| Type | Row / Townhouse |
| UtilityWater | Municipal Water |
Parking
| Garage |
Land
| Acreage | No |
| Sewer | Sanitary Sewer |
| SizeDepth | 109 Ft ,10 In |
| SizeFrontage | 23 Ft |
| SizeIrregular | 23 X 109.9 Ft |
| SizeTotalText | 23 X 109.9 Ft |
Rooms
| Level | Type | Length | Width | Dimensions |
|---|---|---|---|---|
| Basement | Bedroom 2 | 4.87 m | 2.43 m | 4.87 m x 2.43 m |
| Basement | Recreational, Games Room | 6.2 m | 5.4 m | 6.2 m x 5.4 m |
| Basement | Bedroom | 3.65 m | 2.74 m | 3.65 m x 2.74 m |
| Main Level | Living Room | 6.9 m | 3 m | 6.9 m x 3 m |
| Main Level | Dining Room | 6.9 m | 3 m | 6.9 m x 3 m |
| Main Level | Family Room | 5.6 m | 3 m | 5.6 m x 3 m |
| Main Level | Kitchen | 5.4 m | 2.33 m | 5.4 m x 2.33 m |
| Upper Level | Bedroom | 5.6 m | 2.85 m | 5.6 m x 2.85 m |
| Upper Level | Bedroom 2 | 3.96 m | 2.7 m | 3.96 m x 2.7 m |
| Upper Level | Bedroom 3 | 3.68 m | 2.8 m | 3.68 m x 2.8 m |
| Upper Level | Bedroom 4 | 2.74 m | 2.73 m | 2.74 m x 2.73 m |
https://www.realtor.ca/real-estate/28849701/5238-alicante-street-mississauga-east-credit-east-credit
Interested?
Contact us for more information
Mukesh Menon Krishnan
Salesperson
1396 Don Mills Road Unit E101
Toronto, Ontario M3B 0A7
