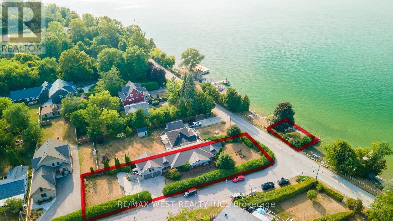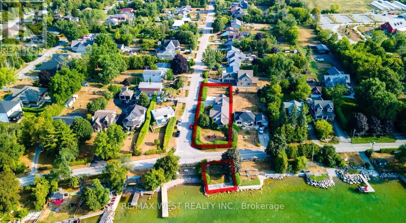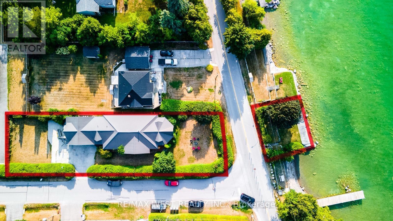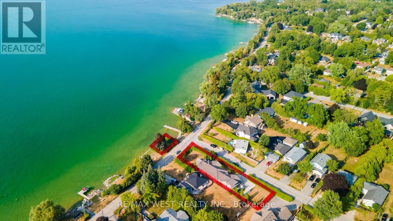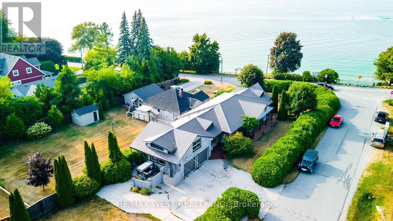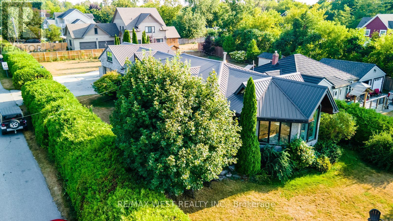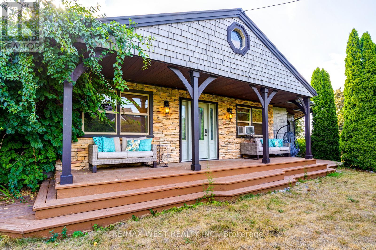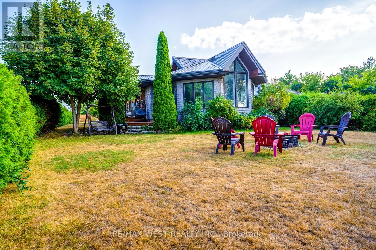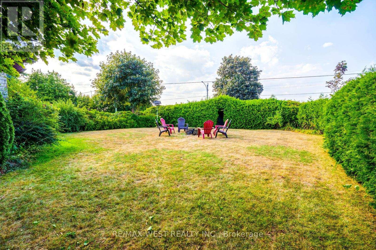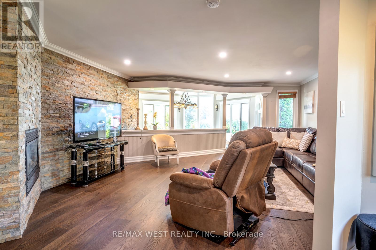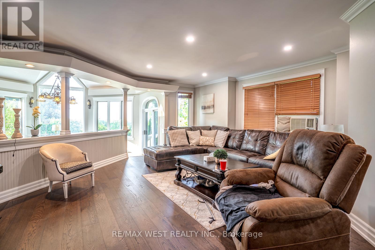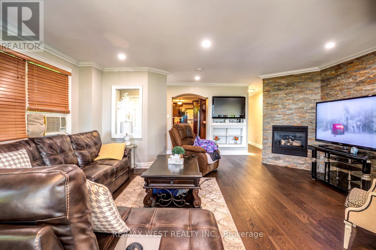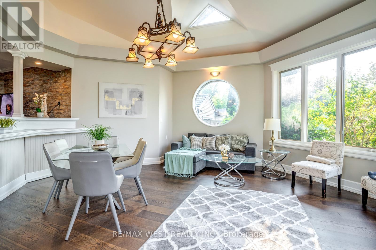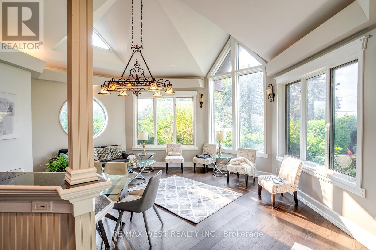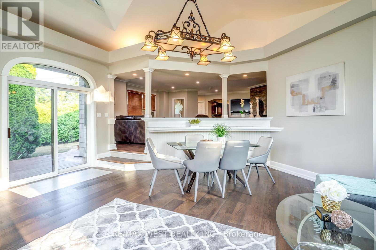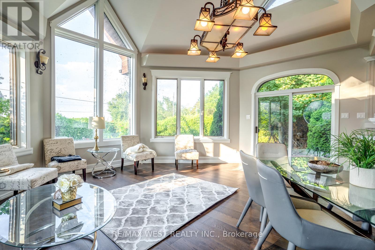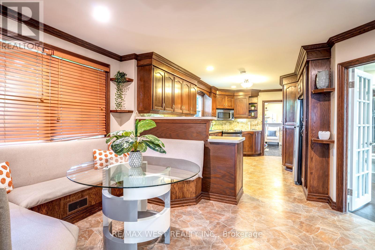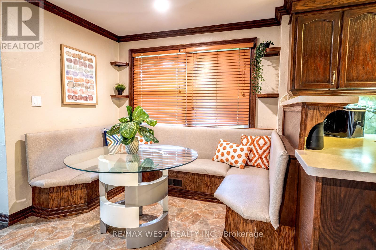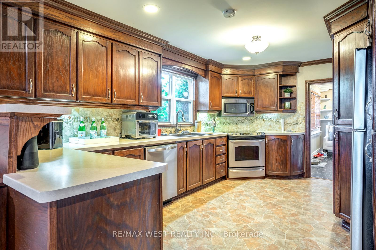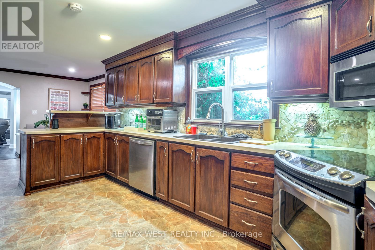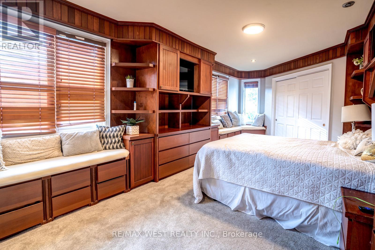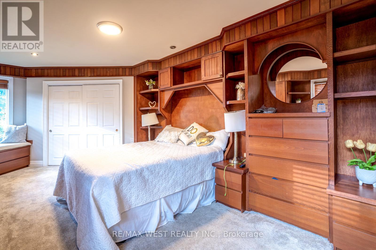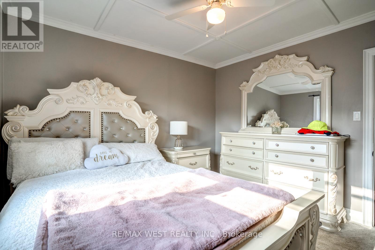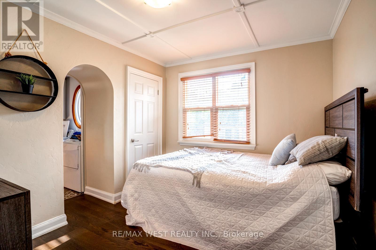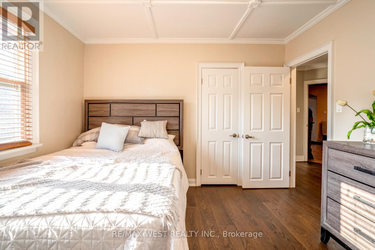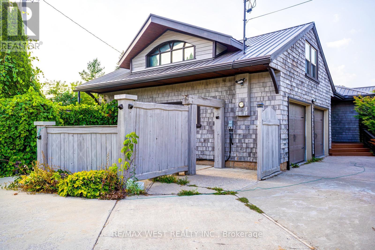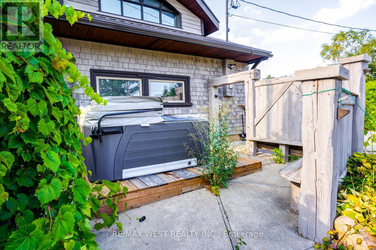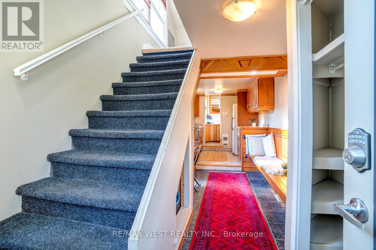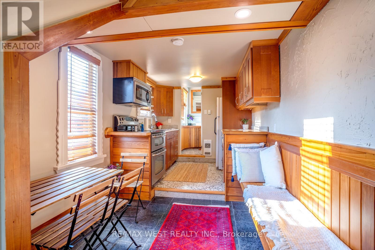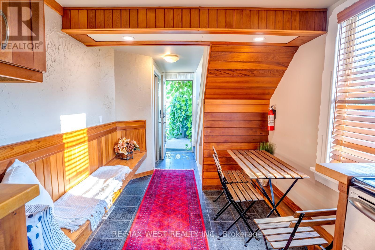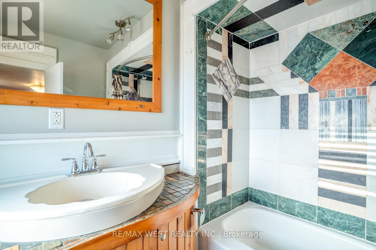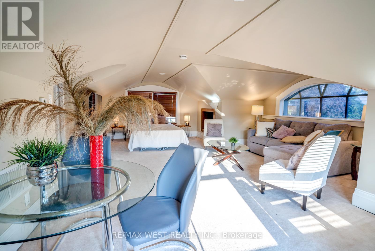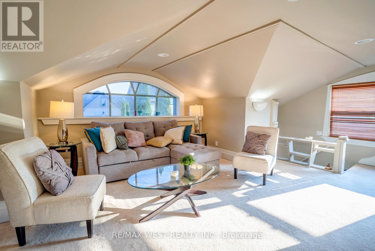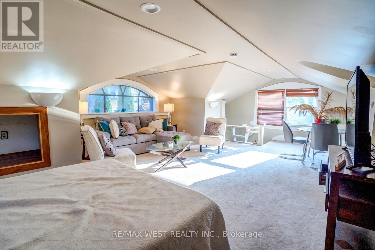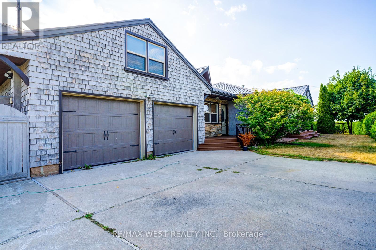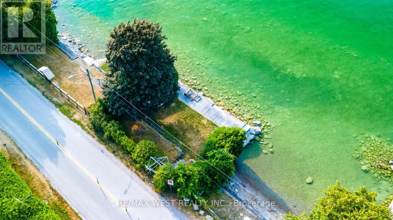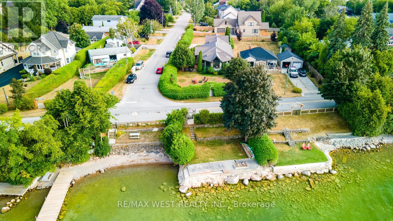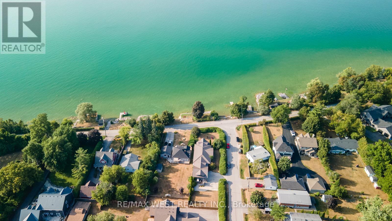523 Lake Drive E Georgina, Ontario L0E 1S0
$1,488,000
Welcome To An Exquisite, Private Executive Bungalow In Highly Sought-After Willow Beach. This Stunning Home Boasts Unparalleled Waterfront Views, Complete With A Secluded Gated Waterfront With Lush Grass And Multiple Year-Round Water Activities On Lake Simcoe. Set Amidst Lush Hedges And Gardens, This Beautifully Renovated Bungalow Showcases A Charming Cedar Shake Exterior, Expansive Decking, And A Durable Steel Roof Installed! In 2015. The Main Floor Great Room Is An Entertainer's Dream, Featuring Soaring Architectural Ceilings Abundant Natural Light, And Seamless Access To The Deck. The Formal Dining Room Is Adorned With A Cozy Gas Fireplace, Perfect For Intimate Gatherings. The Eat-In Kitchen Is A Chef's Delight, Equipped With Sleek Stainless-Steel Appliances, Generous Cabinetry, Built-In Benches And A Striking Double-Sided Freshwater Aquarium. The Primary Bedroom, Along With Two Additional Bedrooms, Offers Ample Space For Family And! Guests. The Home Provides Direct Access To An Insulated And Drywalled Double Car Garage, Ensuring Convenience And Comfort. A Bonus 2-Storey In-Law Suite Adds Even More Appeal, Featuring A Fully Private Spacious Great Room And A Private Terrace With New 6-Seater Hot Tub. Situated In A Picturesque Enclave Of Lake Simcoe On The Beautiful Lake Drive East, This Property Is A True Gem. An Absolute Must-See! (id:61852)
Property Details
| MLS® Number | N12371100 |
| Property Type | Single Family |
| Community Name | Historic Lakeshore Communities |
| Easement | Unknown |
| Features | In-law Suite |
| ParkingSpaceTotal | 8 |
| ViewType | View, Lake View, Direct Water View |
| WaterFrontType | Waterfront |
Building
| BathroomTotal | 3 |
| BedroomsAboveGround | 3 |
| BedroomsBelowGround | 1 |
| BedroomsTotal | 4 |
| Appliances | Hot Tub, Range, Dryer, Washer, Window Coverings |
| ArchitecturalStyle | Bungalow |
| BasementType | None |
| ConstructionStyleAttachment | Detached |
| CoolingType | Central Air Conditioning |
| ExteriorFinish | Brick |
| FireProtection | Alarm System, Security System |
| FireplacePresent | Yes |
| FlooringType | Tile, Hardwood |
| FoundationType | Concrete, Block |
| HeatingFuel | Natural Gas |
| HeatingType | Forced Air |
| StoriesTotal | 1 |
| SizeInterior | 2500 - 3000 Sqft |
| Type | House |
| UtilityWater | Municipal Water |
Parking
| Attached Garage | |
| Garage |
Land
| AccessType | Public Road, Water Access, Private Docking |
| Acreage | No |
| LandscapeFeatures | Landscaped |
| Sewer | Sanitary Sewer |
| SizeDepth | 225 Ft ,10 In |
| SizeFrontage | 47 Ft ,2 In |
| SizeIrregular | 47.2 X 225.9 Ft |
| SizeTotalText | 47.2 X 225.9 Ft |
Rooms
| Level | Type | Length | Width | Dimensions |
|---|---|---|---|---|
| Second Level | Loft | 5.8 m | 4.2 m | 5.8 m x 4.2 m |
| Main Level | Foyer | 3.1 m | 1.85 m | 3.1 m x 1.85 m |
| Main Level | Kitchen | 5.3 m | 3.5 m | 5.3 m x 3.5 m |
| Main Level | Eating Area | 2.48 m | 3.16 m | 2.48 m x 3.16 m |
| Main Level | Dining Room | 2.4 m | 3.16 m | 2.4 m x 3.16 m |
| Main Level | Living Room | 5.5 m | 5.5 m | 5.5 m x 5.5 m |
| Main Level | Family Room | 6.5 m | 6.2 m | 6.5 m x 6.2 m |
| Main Level | Primary Bedroom | 7 m | 3.5 m | 7 m x 3.5 m |
| Main Level | Bedroom 2 | 3.8 m | 3.8 m | 3.8 m x 3.8 m |
| Main Level | Bedroom 3 | 3.5 m | 3 m | 3.5 m x 3 m |
Utilities
| Cable | Available |
| Electricity | Available |
| Sewer | Available |
Interested?
Contact us for more information
Kourosh Nikkhah
Salesperson
1118 Centre Street
Thornhill, Ontario L4J 7R9
