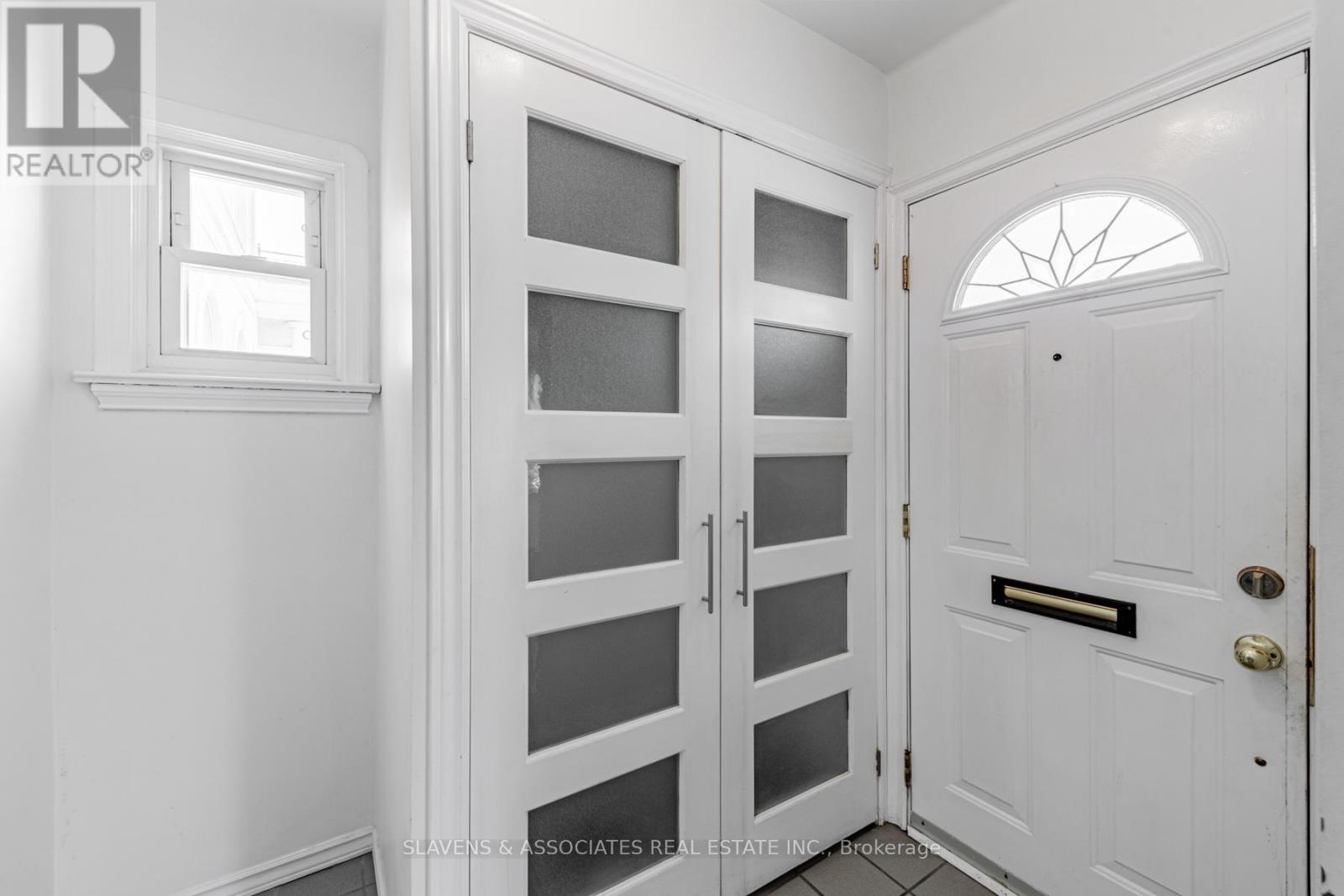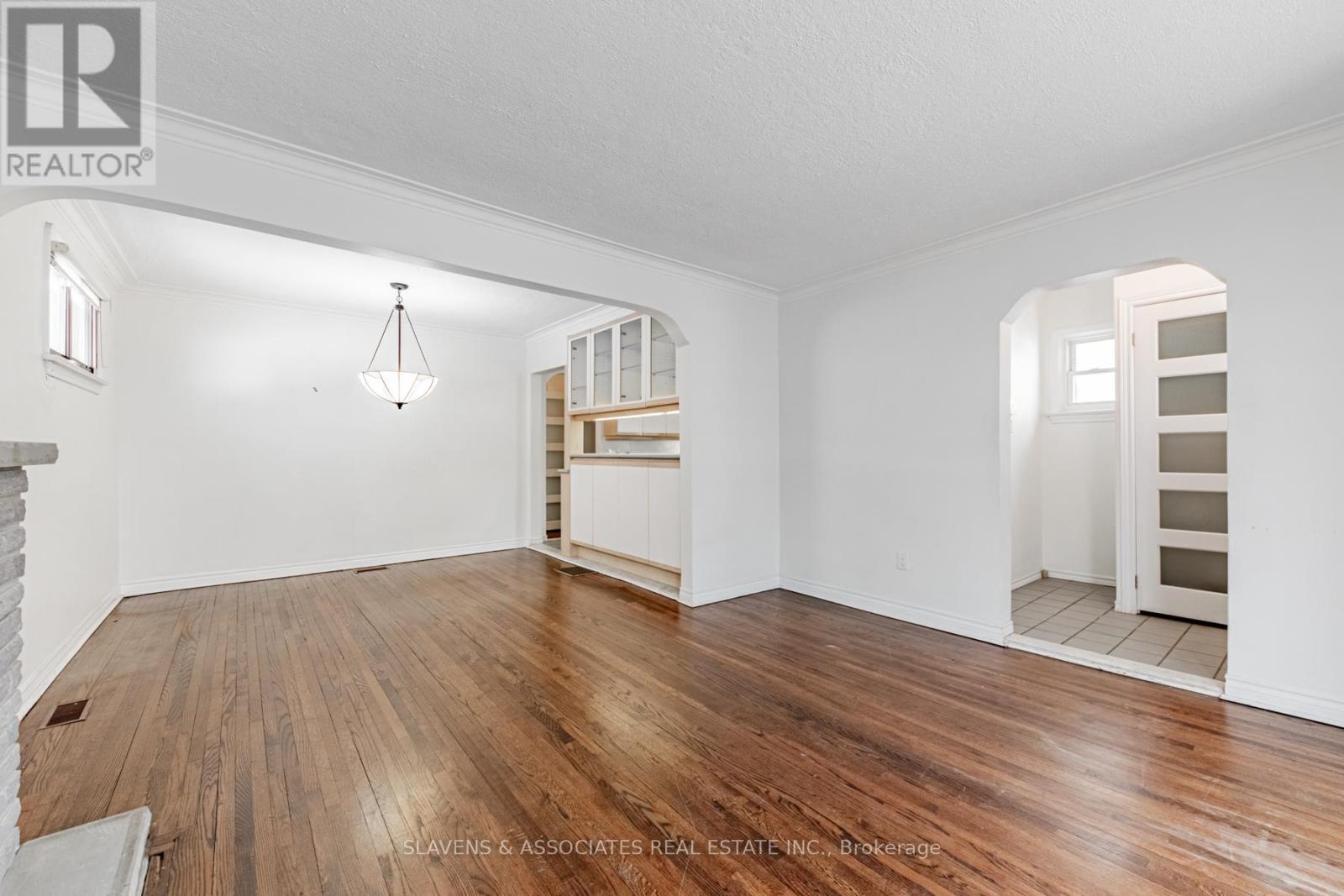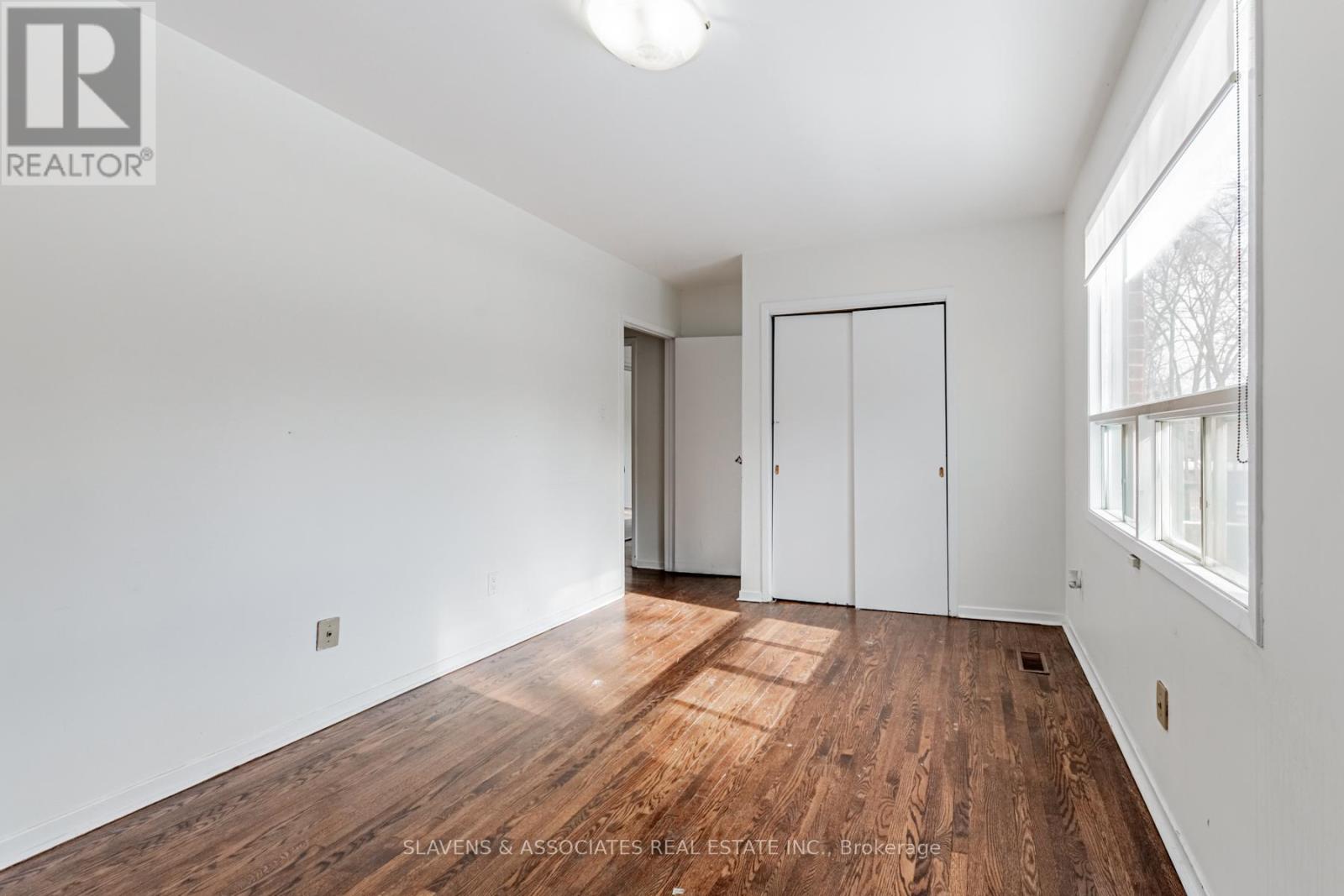523 Glengarry Avenue Toronto, Ontario M5M 1G2
$1,399,000
Nestled in the heart of Ledbury, this 3-bedroom, 2-bathroom bungalow offers a fantastic opportunity for investors, builders, or homeowners looking to create their dream space. Whether you choose to renovate and make it your own or start fresh with a new build, this property sits on a desirable lot in a sought-after neighborhood. Close to schools, parks, shopping, and transit, the location is unbeatable. Don't miss this chance to unlock the potential. Steps to shopping and public transit. (id:61852)
Property Details
| MLS® Number | C12026806 |
| Property Type | Single Family |
| Neigbourhood | North York |
| Community Name | Bedford Park-Nortown |
| AmenitiesNearBy | Place Of Worship, Public Transit, Schools |
| ParkingSpaceTotal | 2 |
Building
| BathroomTotal | 2 |
| BedroomsAboveGround | 3 |
| BedroomsBelowGround | 1 |
| BedroomsTotal | 4 |
| Amenities | Fireplace(s), Separate Electricity Meters |
| Appliances | Oven - Built-in, Water Heater, Dishwasher, Dryer, Microwave, Stove, Washer, Window Coverings, Refrigerator |
| ArchitecturalStyle | Bungalow |
| BasementDevelopment | Finished |
| BasementFeatures | Walk Out |
| BasementType | N/a (finished) |
| ConstructionStyleAttachment | Detached |
| CoolingType | Central Air Conditioning |
| ExteriorFinish | Brick |
| FireProtection | Smoke Detectors |
| FlooringType | Hardwood, Tile |
| FoundationType | Block |
| HeatingFuel | Natural Gas |
| HeatingType | Forced Air |
| StoriesTotal | 1 |
| Type | House |
| UtilityWater | Municipal Water |
Parking
| Attached Garage | |
| Garage |
Land
| Acreage | No |
| FenceType | Fenced Yard |
| LandAmenities | Place Of Worship, Public Transit, Schools |
| Sewer | Sanitary Sewer |
| SizeDepth | 106 Ft |
| SizeFrontage | 40 Ft |
| SizeIrregular | 40 X 106 Ft |
| SizeTotalText | 40 X 106 Ft |
Rooms
| Level | Type | Length | Width | Dimensions |
|---|---|---|---|---|
| Basement | Recreational, Games Room | 4.93 m | 8.71 m | 4.93 m x 8.71 m |
| Basement | Bedroom | 4.57 m | 6.2 m | 4.57 m x 6.2 m |
| Basement | Laundry Room | 2.62 m | 3.35 m | 2.62 m x 3.35 m |
| Main Level | Living Room | 4.06 m | 4.27 m | 4.06 m x 4.27 m |
| Main Level | Dining Room | 3.15 m | 3.35 m | 3.15 m x 3.35 m |
| Main Level | Kitchen | 4.27 m | 2.79 m | 4.27 m x 2.79 m |
| Main Level | Primary Bedroom | 4.42 m | 3.89 m | 4.42 m x 3.89 m |
| Main Level | Bedroom 2 | 3.05 m | 4.27 m | 3.05 m x 4.27 m |
| Main Level | Bedroom 3 | 2.74 m | 3.96 m | 2.74 m x 3.96 m |
| Main Level | Bathroom | 2.31 m | 3.84 m | 2.31 m x 3.84 m |
Interested?
Contact us for more information
Marc Shleifman
Salesperson
435 Eglinton Avenue West
Toronto, Ontario M5N 1A4
Sabrina Kaufman
Broker
435 Eglinton Avenue West
Toronto, Ontario M5N 1A4


















