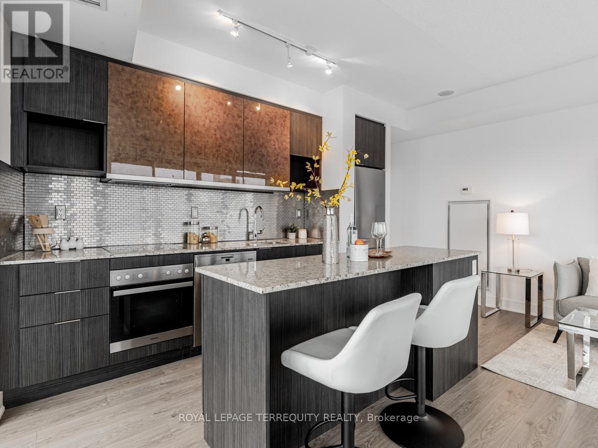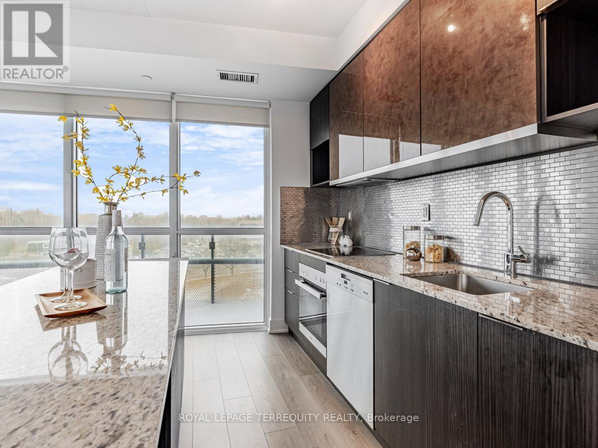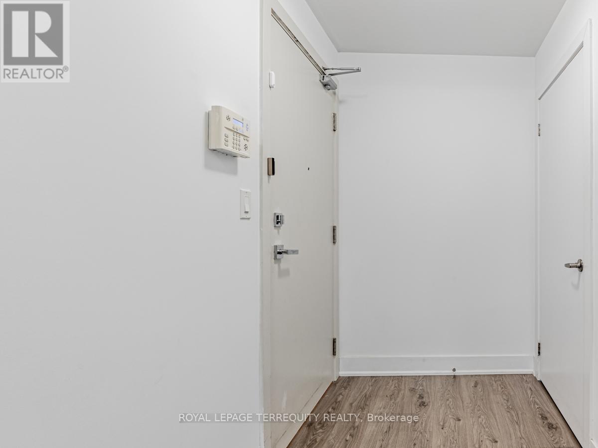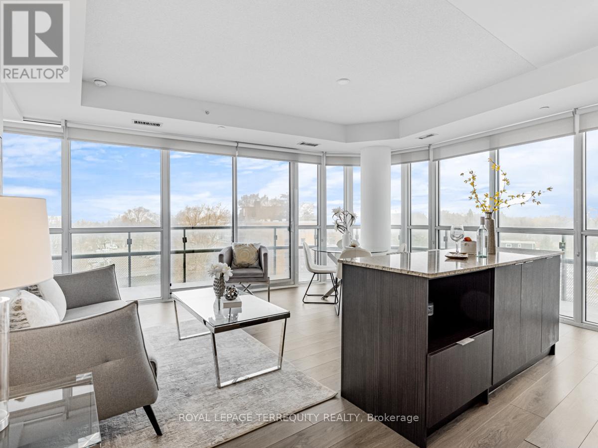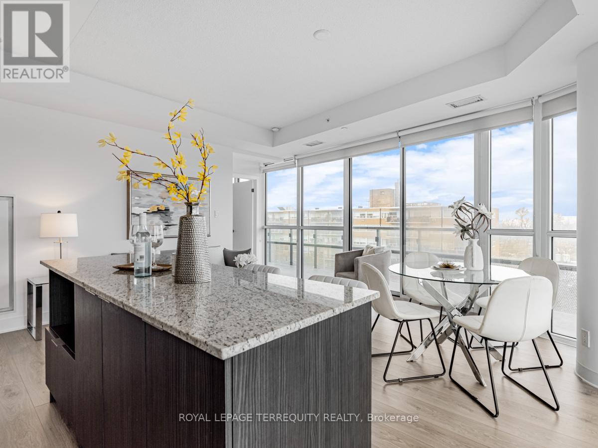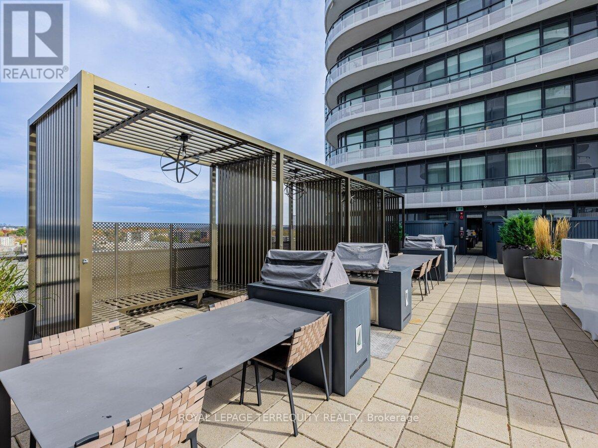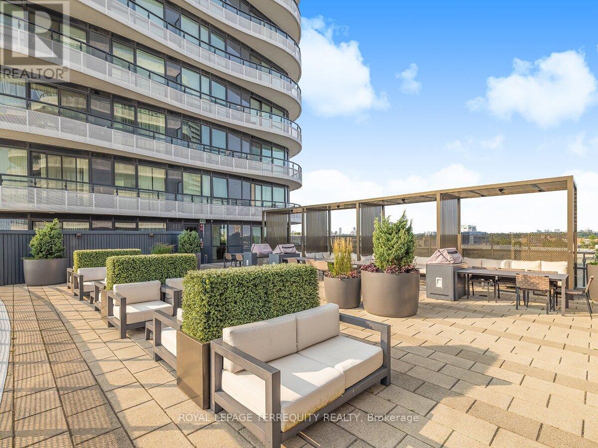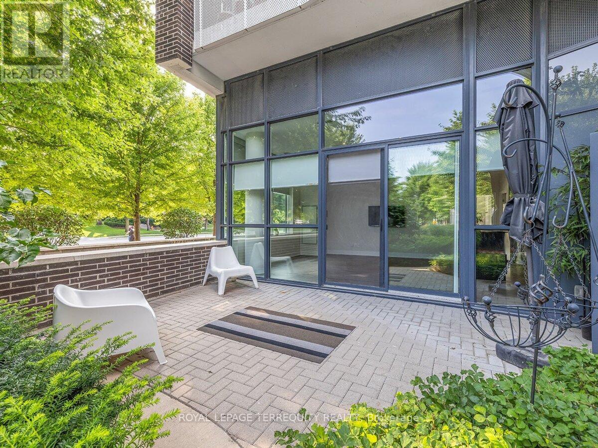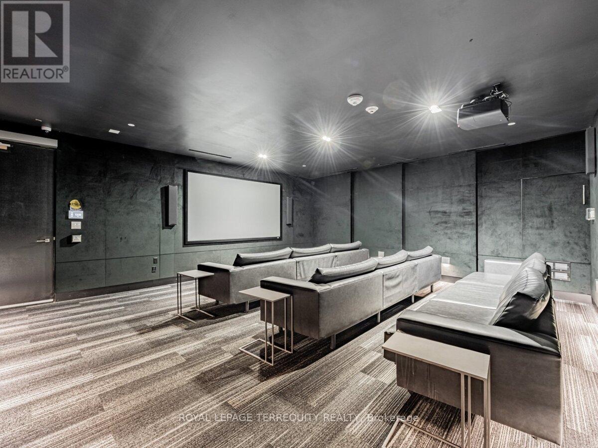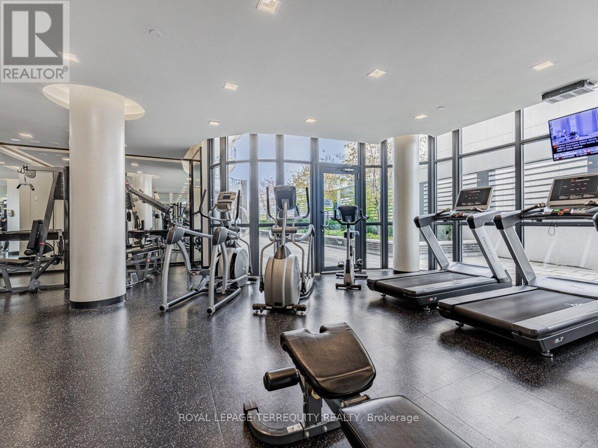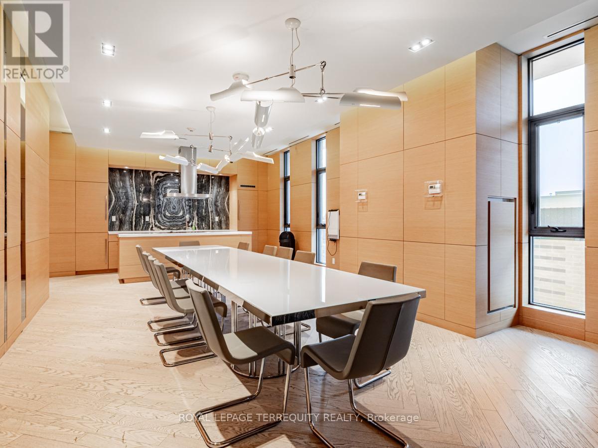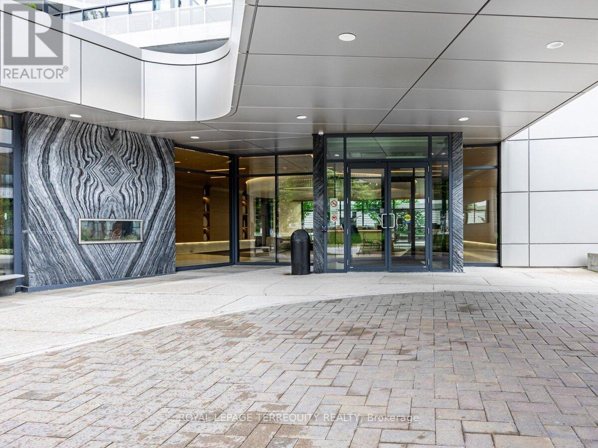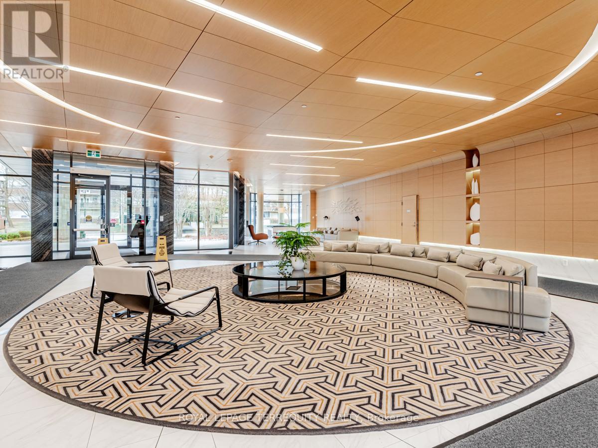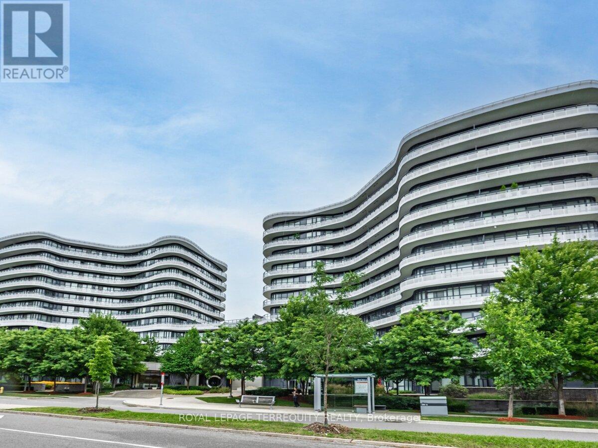523 - 99 The Donway W Toronto, Ontario M3C 0N8
$738,000Maintenance, Common Area Maintenance, Insurance, Water, Parking
$826.48 Monthly
Maintenance, Common Area Maintenance, Insurance, Water, Parking
$826.48 MonthlySun-Filled and Spacious 2 Bedroom, 2 Bathroom Corner Suite Condominium in The Shops at Don Mills, Offering 874 Square Feet Plus a Wraparound Balcony With a North-West View! Freshly Painted, Split-Bedroom Layout, Enjoy Upscale Retail Outlets, Grocery Stores, Restaurants, Inviting Patios and a Movie Theatre in This Exciting Neighbourhood. Residents of the Building Enjoy a 24 Hour Concierge, a Well-Equipped Gym, a Dog Spa, a Party Room for Entertaining, a Media Room, and a Fabulous Outdoor Terrace on the 5th Floor Just Steps From the Suite, A Short Distance to Parks and Walking Trails, You're Half-Way Downtown! (id:61852)
Property Details
| MLS® Number | C11982091 |
| Property Type | Single Family |
| Community Name | Banbury-Don Mills |
| CommunityFeatures | Pet Restrictions |
| Features | Balcony, Carpet Free, In Suite Laundry |
| ParkingSpaceTotal | 1 |
Building
| BathroomTotal | 2 |
| BedroomsAboveGround | 2 |
| BedroomsTotal | 2 |
| Amenities | Security/concierge, Exercise Centre, Party Room, Storage - Locker |
| Appliances | Dishwasher, Dryer, Stove, Washer, Refrigerator |
| CoolingType | Central Air Conditioning |
| ExteriorFinish | Concrete |
| FireProtection | Alarm System, Security Guard |
| FlooringType | Laminate |
| HeatingFuel | Electric |
| HeatingType | Forced Air |
| SizeInterior | 800 - 899 Sqft |
| Type | Apartment |
Parking
| Underground | |
| No Garage |
Land
| Acreage | No |
| ZoningDescription | Residential |
Rooms
| Level | Type | Length | Width | Dimensions |
|---|---|---|---|---|
| Flat | Living Room | 5.5 m | 3.1 m | 5.5 m x 3.1 m |
| Flat | Dining Room | 5.5 m | 3.1 m | 5.5 m x 3.1 m |
| Flat | Kitchen | 4.9 m | 2.2 m | 4.9 m x 2.2 m |
| Flat | Primary Bedroom | 4 m | 3.3 m | 4 m x 3.3 m |
| Flat | Bedroom 2 | 3.8 m | 3.2 m | 3.8 m x 3.2 m |
Interested?
Contact us for more information
Dale E. Thom
Broker
200 Consumers Rd Ste 100
Toronto, Ontario M2J 4R4

